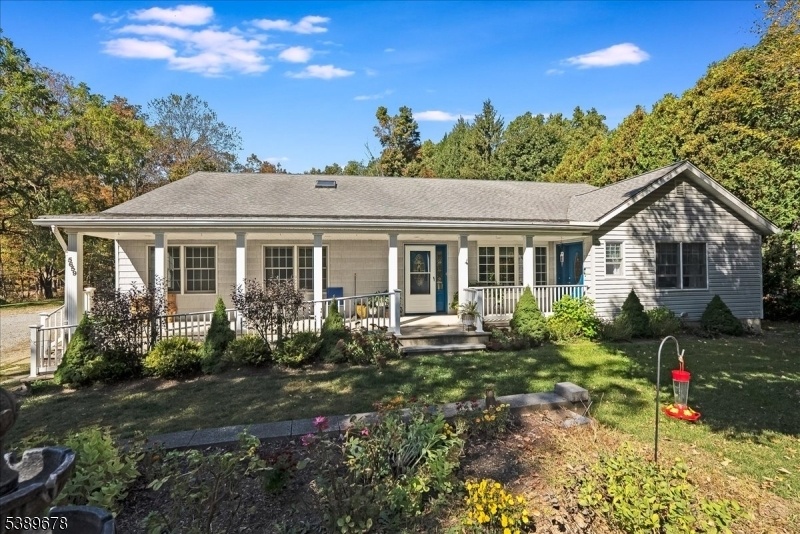5659 Berkshire Valley Rd
Jefferson Twp, NJ 07438



























Price: $699,000
GSMLS: 3991172Type: Single Family
Style: Ranch
Beds: 4
Baths: 3 Full
Garage: 2-Car
Year Built: 1982
Acres: 0.75
Property Tax: $12,209
Description
Welcome To This Spacious, Updated Ranch Featuring A Full, Separate In-law Suite, Offering Flexible Living Arrangements And Privacy. Situated On A Large, Level Lot In A Desirable Morris County Neighborhood, This Home Offers Comfort And Convenience. The Property Is Designed With The Main House And In-law Suite Having Separate Entrances And Fully Equipped Kitchens. In-law Suite: This Private Space Includes 2 Bedrooms, 1 Bathroom, Eik With New Sliders To The Backyard Patio, A Family Room, And A Master Bedroom With A Walk-in Closet. Main Living Area: Enjoy A Cozy Atmosphere In The Main House, Where A Wood-burning Stove Is The Centerpiece Of The Living Room. The Main Level Also Includes Two Additional Bedrooms, 2 Bathrooms With A Primary On-suite And A Large Den. The Main House Features A Full Basement, Providing Abundant Storage Space And Separate Oil Tanks, Furnaces And Meters. A Professionally Oversized, Two-car Detached Garage Offers Generous Space For Vehicles, A Workshop, Or Extra Storage As Well As Plenty Of Additional Parking. The Home Sits On A Lovely 0.75-acre Property, Providing A Serene Setting For Outdoor Activities. This Wonderful Home Is A Must-see For Anyone Seeking A Flexible Layout In A Prime Oak Ridge Location.
Rooms Sizes
Kitchen:
n/a
Dining Room:
n/a
Living Room:
n/a
Family Room:
n/a
Den:
n/a
Bedroom 1:
n/a
Bedroom 2:
n/a
Bedroom 3:
n/a
Bedroom 4:
n/a
Room Levels
Basement:
Inside Entrance, Laundry Room, Storage Room, Utility Room, Walkout
Ground:
n/a
Level 1:
4+Bedrms,BathMain,BathOthr,Den,Kitchen,LivDinRm,OutEntrn,Pantry
Level 2:
n/a
Level 3:
n/a
Level Other:
n/a
Room Features
Kitchen:
Breakfast Bar, Eat-In Kitchen, Pantry
Dining Room:
n/a
Master Bedroom:
1st Floor
Bath:
n/a
Interior Features
Square Foot:
n/a
Year Renovated:
n/a
Basement:
Yes - Full, Unfinished
Full Baths:
3
Half Baths:
0
Appliances:
Carbon Monoxide Detector, Dishwasher, Dryer, Microwave Oven, Range/Oven-Electric, Refrigerator, Washer
Flooring:
Tile, Wood
Fireplaces:
1
Fireplace:
Wood Stove-Freestanding
Interior:
n/a
Exterior Features
Garage Space:
2-Car
Garage:
Detached Garage
Driveway:
Additional Parking, Driveway-Exclusive, Off-Street Parking, See Remarks
Roof:
Asphalt Shingle
Exterior:
Vinyl Siding
Swimming Pool:
n/a
Pool:
n/a
Utilities
Heating System:
2 Units
Heating Source:
Oil Tank Above Ground - Inside
Cooling:
2 Units
Water Heater:
n/a
Water:
Public Water
Sewer:
Septic
Services:
n/a
Lot Features
Acres:
0.75
Lot Dimensions:
n/a
Lot Features:
n/a
School Information
Elementary:
n/a
Middle:
n/a
High School:
n/a
Community Information
County:
Morris
Town:
Jefferson Twp.
Neighborhood:
n/a
Application Fee:
n/a
Association Fee:
n/a
Fee Includes:
n/a
Amenities:
n/a
Pets:
n/a
Financial Considerations
List Price:
$699,000
Tax Amount:
$12,209
Land Assessment:
$113,200
Build. Assessment:
$293,500
Total Assessment:
$406,700
Tax Rate:
2.90
Tax Year:
2024
Ownership Type:
Fee Simple
Listing Information
MLS ID:
3991172
List Date:
10-07-2025
Days On Market:
0
Listing Broker:
WEICHERT REALTORS
Listing Agent:



























Request More Information
Shawn and Diane Fox
RE/MAX American Dream
3108 Route 10 West
Denville, NJ 07834
Call: (973) 277-7853
Web: MorrisCountyLiving.com




