5 Cray Ct
Hillsborough Twp, NJ 08844
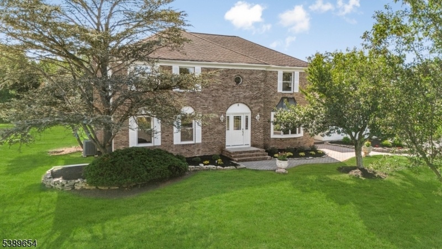
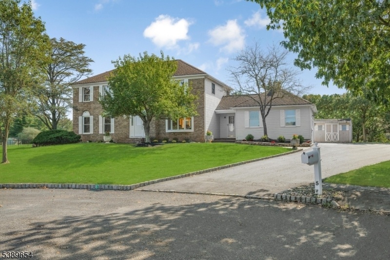
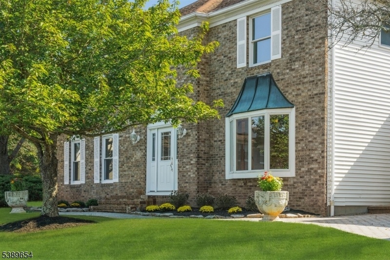
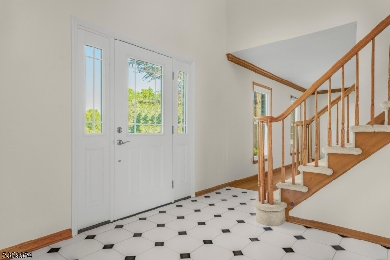
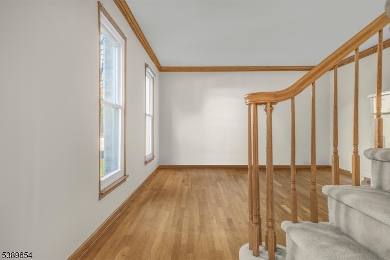
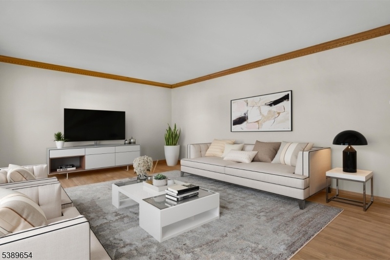
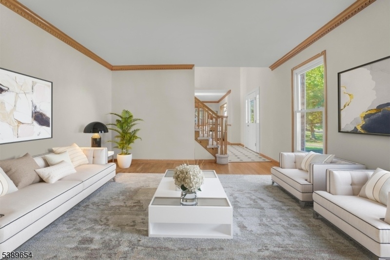
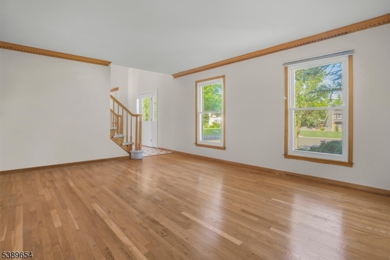
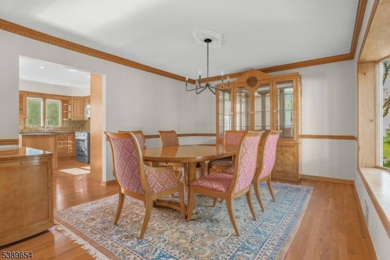
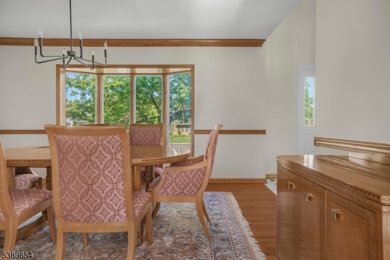
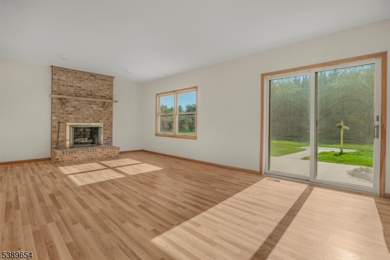
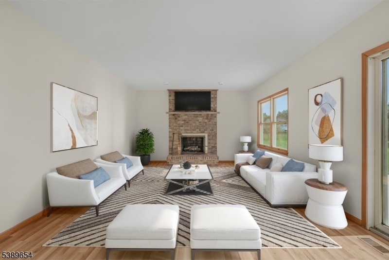
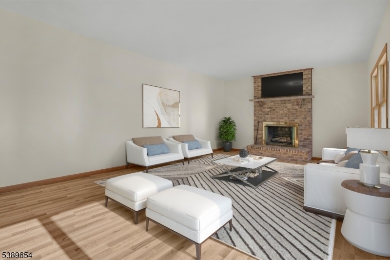
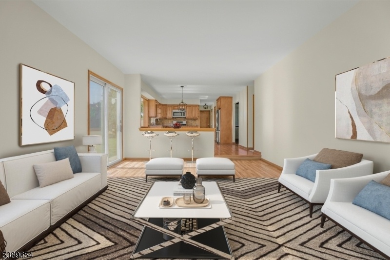
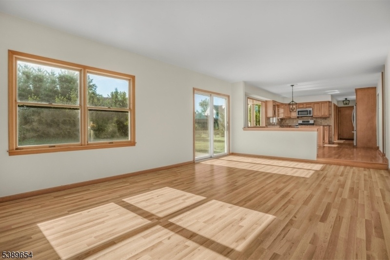
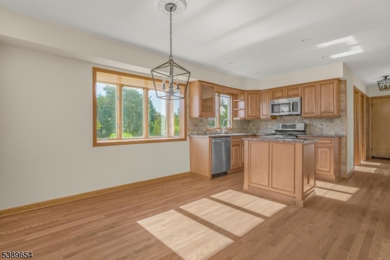
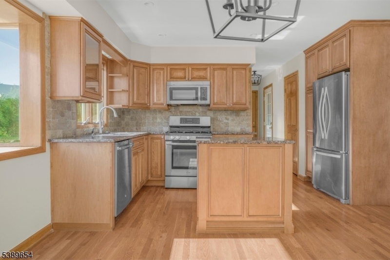
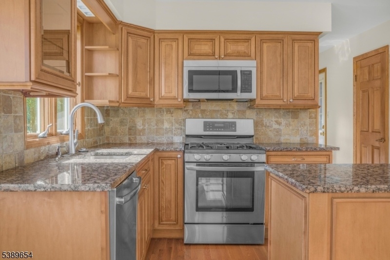
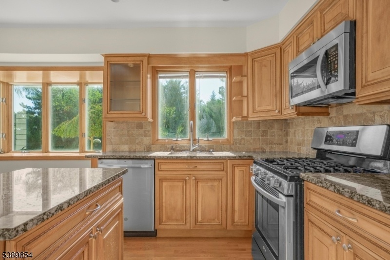
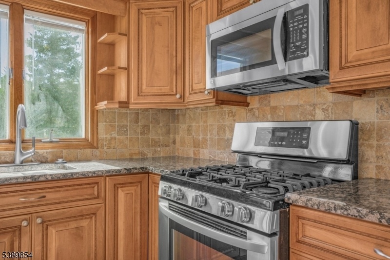
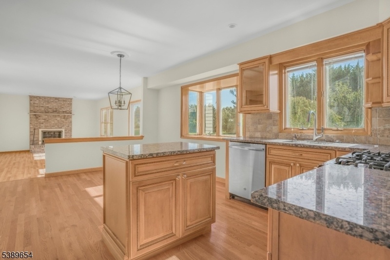
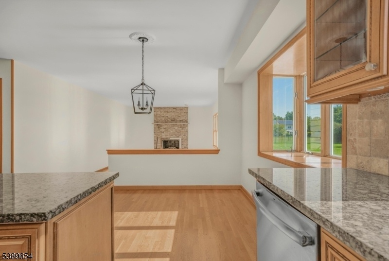
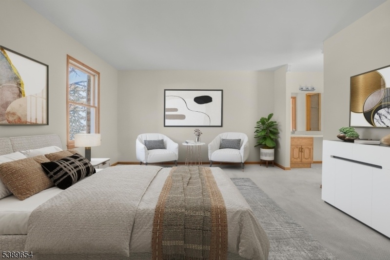
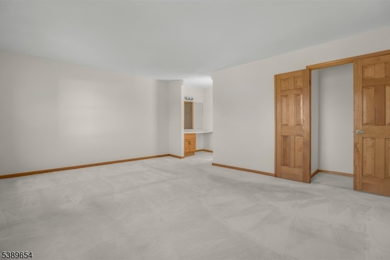
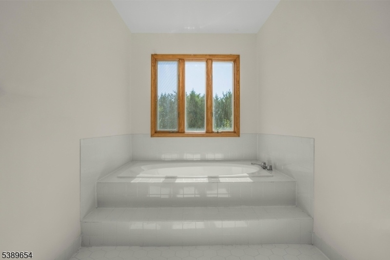
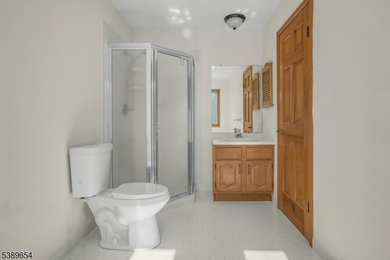
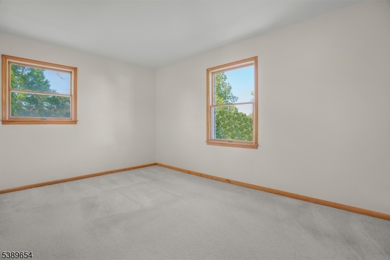
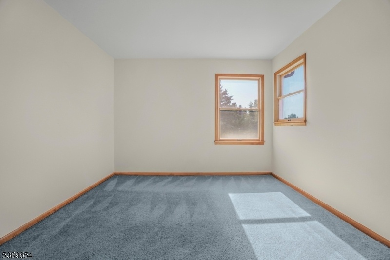
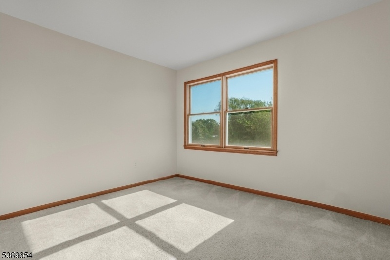
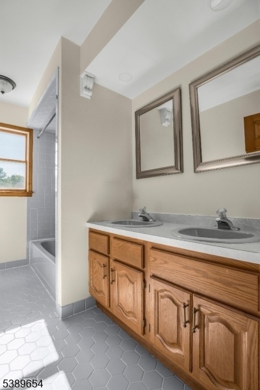
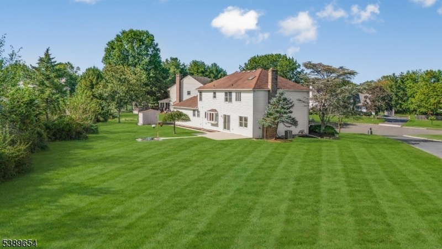
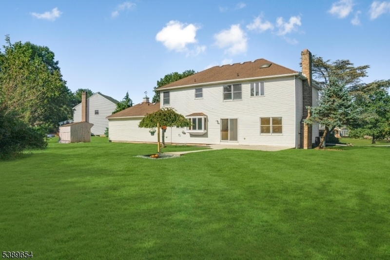
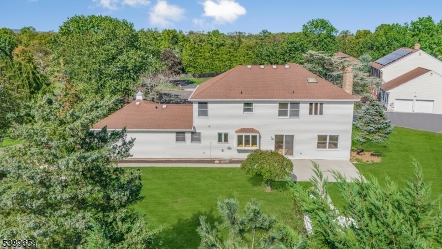
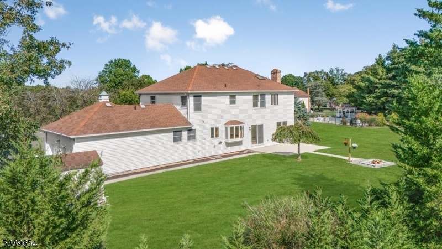
Price: $900,000
GSMLS: 3991241Type: Single Family
Style: Colonial
Beds: 4
Baths: 2 Full & 1 Half
Garage: 2-Car
Year Built: 1987
Acres: 0.62
Property Tax: $14,242
Description
Welcome To 5 Cray Court, A Beautifully Updated Northwest Facing Home Tucked Away On A Peaceful Cul-de-sac In Hillsborough's Sought-after Willow's Edge Community. The Brand-new Landscaping And Refreshed Exterior Create Standout Curb Appeal That Carries Through The Entire Property. The Main Level Features A Bright, Open Layout With Hardwood Floors Throughout And A Newer Kitchen Showcasing Granite Countertops, Ss Appliances, And Modern Finishes Perfect For Both Everyday Living And Entertaining. The Family Room Has A Gas Fireplace And Slider To The Backyard Space, While Fresh Paint, Updated Light Fixtures, A Brand-new Front Door, And A First-floor Laundry Add Style And Convenience. A Formal Living Room And Dining Room Complete The Effortless Flow On The First Level. Upstairs, The Primary Suite Includes A Walk-in Closet And An En-suite Bath With A Soaking Tub, Stall Shower, & Skylight. Three Additional Bedrooms Provide Generous Space With Great Closets And A Shared Hall Bath. The Basement Is Already Framed And Ready To Finish, Offering Potential For A Recreation Room, Gym, Or Office. A Sizable Backyard With A Fire Pit Creates The Perfect Setting For Gatherings, Play, Or Relaxation. Situated In A Quiet Cul-de-sac Within One Of Hillsborough's Most Desirable Neighborhoods Complete With A Path To The Hillsborough Duck Pond, This Home Blends Modern Updates & A True Sense Of Home. Recent Updates Include: Hwh, Front Door, Interior Paint, Landscaping, Lighting, Flooring ('25), Hvac ('20)
Rooms Sizes
Kitchen:
19x14 First
Dining Room:
15x12 First
Living Room:
18x13 First
Family Room:
22x11 First
Den:
n/a
Bedroom 1:
18x13 Second
Bedroom 2:
15x13 Second
Bedroom 3:
14x11 Second
Bedroom 4:
12x10 Second
Room Levels
Basement:
Rec Room, Storage Room, Utility Room
Ground:
n/a
Level 1:
Breakfst,DiningRm,FamilyRm,Foyer,GarEnter,Kitchen,Laundry,LivingRm,Pantry,PowderRm
Level 2:
4 Or More Bedrooms, Bath Main, Bath(s) Other
Level 3:
Attic
Level Other:
n/a
Room Features
Kitchen:
Eat-In Kitchen, Separate Dining Area
Dining Room:
Formal Dining Room
Master Bedroom:
Full Bath, Walk-In Closet
Bath:
Soaking Tub, Stall Shower
Interior Features
Square Foot:
2,432
Year Renovated:
2015
Basement:
Yes - Full, Unfinished
Full Baths:
2
Half Baths:
1
Appliances:
Carbon Monoxide Detector, Dishwasher, Dryer, Kitchen Exhaust Fan, Microwave Oven, Range/Oven-Gas, Refrigerator, Sump Pump, Washer
Flooring:
Carpeting, Laminate, Tile, Wood
Fireplaces:
1
Fireplace:
Family Room, Gas Fireplace
Interior:
CODetect,SmokeDet,SoakTub,StallShw,TubShowr,WlkInCls
Exterior Features
Garage Space:
2-Car
Garage:
Attached Garage
Driveway:
Blacktop, On-Street Parking
Roof:
Asphalt Shingle
Exterior:
Brick, Vinyl Siding
Swimming Pool:
n/a
Pool:
n/a
Utilities
Heating System:
1 Unit, Forced Hot Air
Heating Source:
Gas-Natural
Cooling:
1 Unit, Central Air
Water Heater:
Gas
Water:
Public Water, Water Charge Extra
Sewer:
Public Sewer, Sewer Charge Extra
Services:
Cable TV Available, Garbage Extra Charge
Lot Features
Acres:
0.62
Lot Dimensions:
0.0000 62X161 TRI
Lot Features:
Level Lot, Wooded Lot
School Information
Elementary:
AMSTERDAM
Middle:
HILLSBORO
High School:
HILLSBORO
Community Information
County:
Somerset
Town:
Hillsborough Twp.
Neighborhood:
WILLOW'S EDGE
Application Fee:
n/a
Association Fee:
n/a
Fee Includes:
n/a
Amenities:
n/a
Pets:
Yes
Financial Considerations
List Price:
$900,000
Tax Amount:
$14,242
Land Assessment:
$380,400
Build. Assessment:
$337,500
Total Assessment:
$717,900
Tax Rate:
2.09
Tax Year:
2024
Ownership Type:
Fee Simple
Listing Information
MLS ID:
3991241
List Date:
10-07-2025
Days On Market:
0
Listing Broker:
SERHANT NEW JERSEY LLC
Listing Agent:


































Request More Information
Shawn and Diane Fox
RE/MAX American Dream
3108 Route 10 West
Denville, NJ 07834
Call: (973) 277-7853
Web: MorrisCountyLiving.com

