9 Renda Pl
Green Brook Twp, NJ 08812
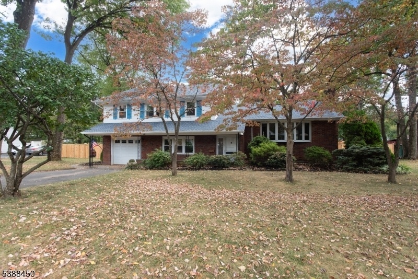
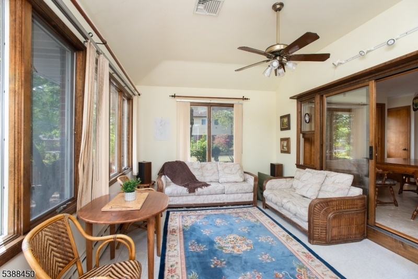
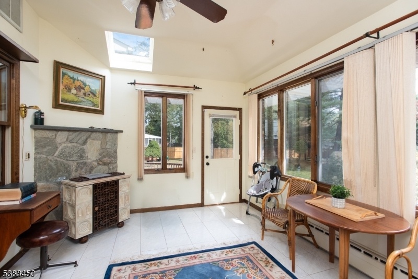
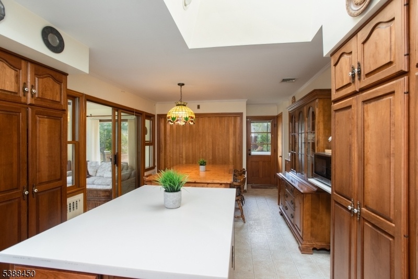
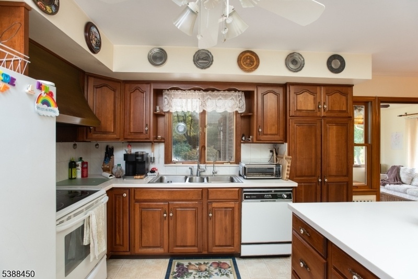
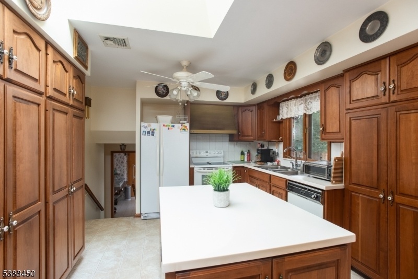
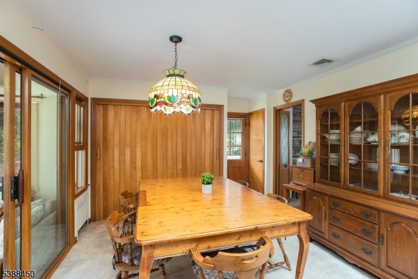
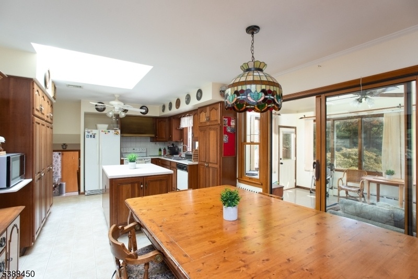
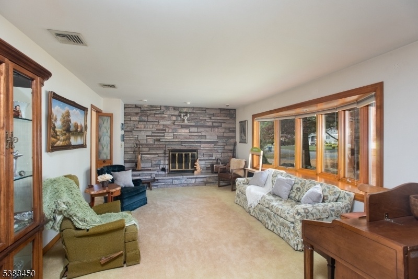
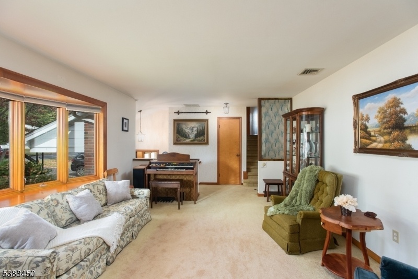
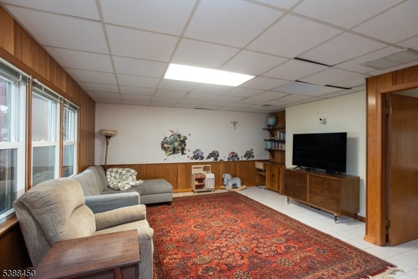
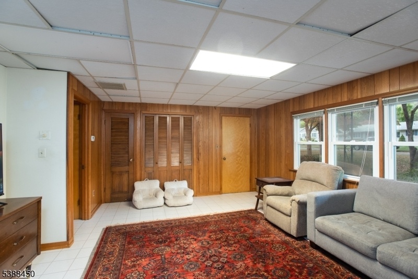
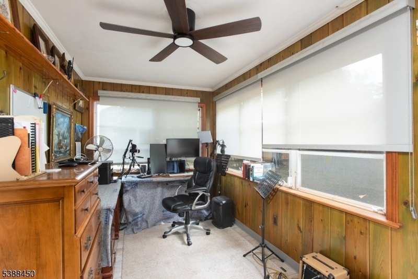
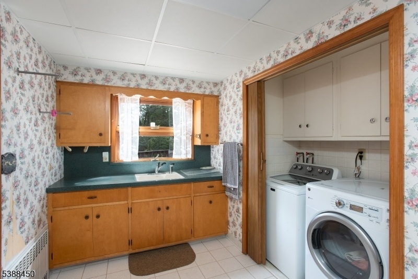
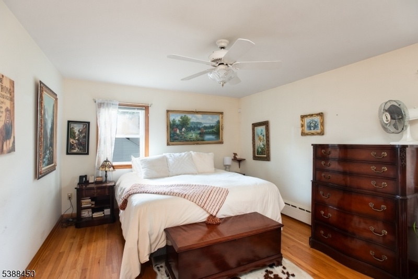
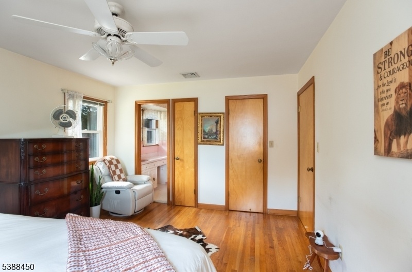
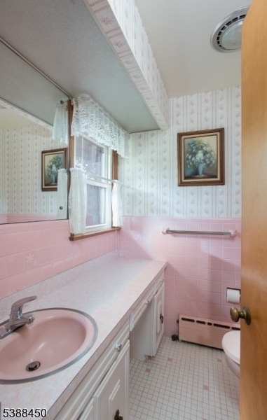
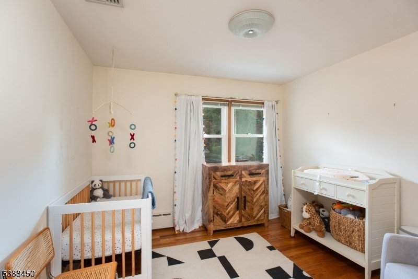
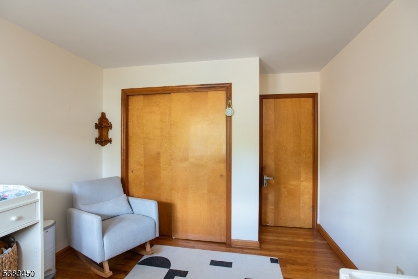
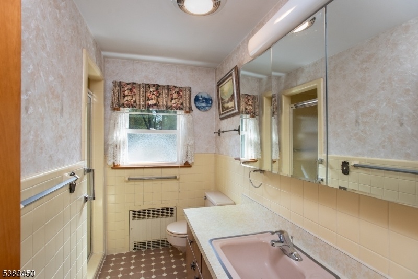
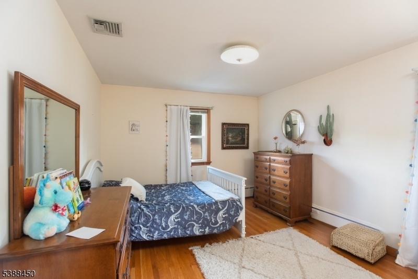
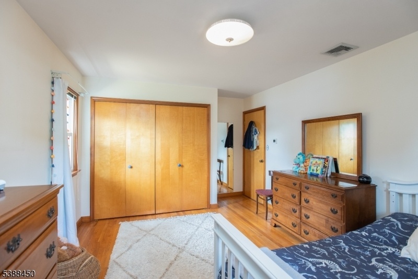
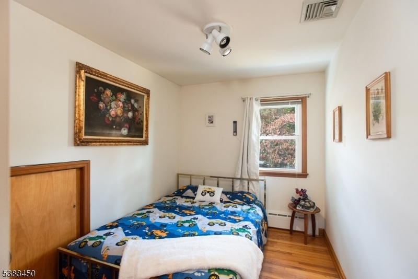
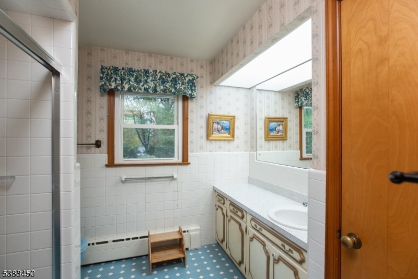
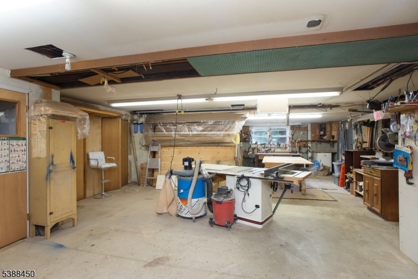
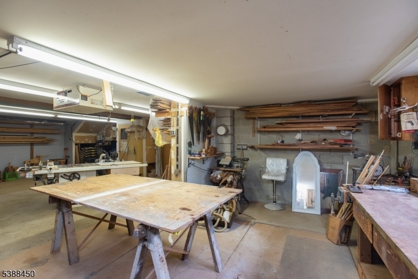
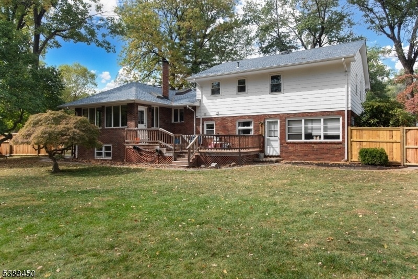
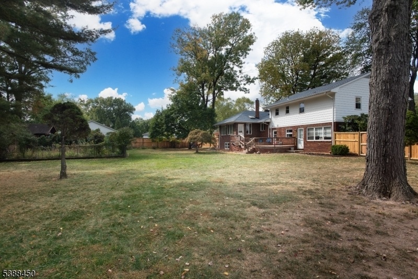
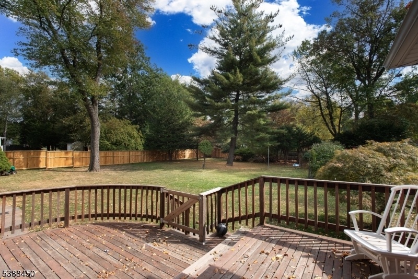
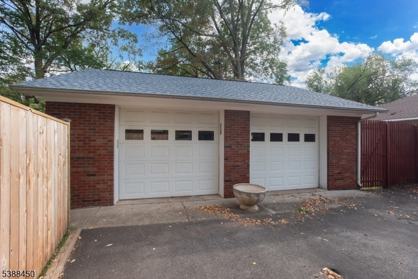
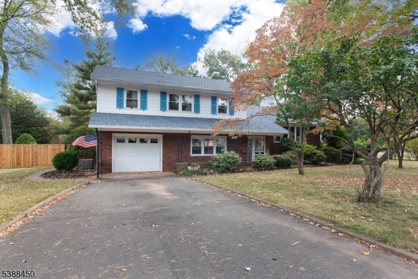
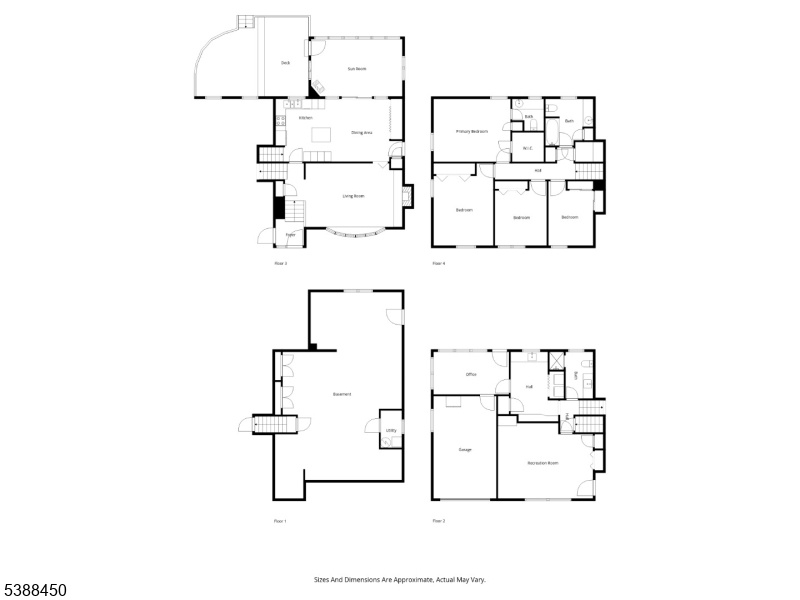
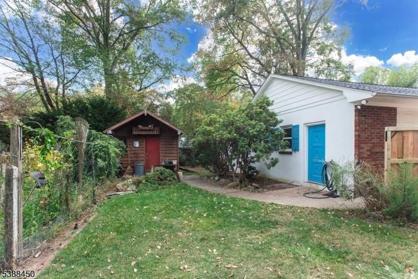
Price: $735,000
GSMLS: 3991259Type: Single Family
Style: Split Level
Beds: 4
Baths: 2 Full & 1 Half
Garage: 3-Car
Year Built: 1965
Acres: 0.78
Property Tax: $13,365
Description
Quality construction and pride of ownership shine in this beautifully maintained four-sided brick home offering timeless appeal and exceptional space. Featuring 4 bedrooms, 2.5 baths, a 1-car attached garage, plus a 2-car detached garage, this home provides flexibility for today's lifestyles. The ground level offers a spacious family room, home office, laundry area, and full bath perfect for guests. On the main level, enjoy a large eat-in kitchen with an adjoining breakfast room that opens to a bright sunroom with backyard access. The sun-filled living room features a wood-burning fireplace and bay window perfect for relaxing or entertaining. Upstairs, the primary bedroom offers a walk-in closet and private half bath, while three additional bedrooms and a full hall bath complete the second floor. The walk-out basement includes a workshop and utility room, with high ceilings ideal for future finishing. Step outside and fall in love with the gorgeous parklike fenced-in backyard a serene outdoor retreat perfect for gatherings, play, or simply enjoying nature. A home built to last, lovingly cared for, and ready for its next chapter.
Rooms Sizes
Kitchen:
25x12 First
Dining Room:
n/a
Living Room:
18x13 First
Family Room:
18x15 Ground
Den:
n/a
Bedroom 1:
15x12 Second
Bedroom 2:
14x11 Second
Bedroom 3:
11x10 Second
Bedroom 4:
10x8 Second
Room Levels
Basement:
Utility Room, Workshop
Ground:
Bath Main, Family Room, Laundry Room, Office
Level 1:
DiningRm,InsdEntr,Kitchen,LivingRm,Sunroom
Level 2:
4 Or More Bedrooms, Bath Main, Powder Room
Level 3:
n/a
Level Other:
n/a
Room Features
Kitchen:
Center Island, Eat-In Kitchen, Separate Dining Area
Dining Room:
n/a
Master Bedroom:
Half Bath, Walk-In Closet
Bath:
n/a
Interior Features
Square Foot:
2,317
Year Renovated:
n/a
Basement:
Yes - Bilco-Style Door, Full, Unfinished, Walkout
Full Baths:
2
Half Baths:
1
Appliances:
Cooktop - Electric, Dryer, Refrigerator, Washer
Flooring:
Carpeting, Laminate, Tile, Wood
Fireplaces:
1
Fireplace:
Living Room, Wood Burning
Interior:
n/a
Exterior Features
Garage Space:
3-Car
Garage:
Attached Garage, Detached Garage, Garage Door Opener
Driveway:
1 Car Width, Blacktop
Roof:
Asphalt Shingle
Exterior:
Brick
Swimming Pool:
n/a
Pool:
n/a
Utilities
Heating System:
Baseboard - Hotwater
Heating Source:
Gas-Natural
Cooling:
2 Units, Central Air
Water Heater:
Gas
Water:
Well
Sewer:
Public Sewer
Services:
Garbage Extra Charge
Lot Features
Acres:
0.78
Lot Dimensions:
168X201
Lot Features:
Cul-De-Sac, Level Lot
School Information
Elementary:
IRENE FELD
Middle:
GREENBROOK
High School:
WATCHUNG
Community Information
County:
Somerset
Town:
Green Brook Twp.
Neighborhood:
n/a
Application Fee:
n/a
Association Fee:
n/a
Fee Includes:
n/a
Amenities:
n/a
Pets:
n/a
Financial Considerations
List Price:
$735,000
Tax Amount:
$13,365
Land Assessment:
$333,200
Build. Assessment:
$361,200
Total Assessment:
$694,400
Tax Rate:
2.21
Tax Year:
2024
Ownership Type:
Fee Simple
Listing Information
MLS ID:
3991259
List Date:
10-07-2025
Days On Market:
97
Listing Broker:
NEXTHOME PREMIER
Listing Agent:
Roseann O Keefe

































Request More Information
Shawn and Diane Fox
RE/MAX American Dream
3108 Route 10 West
Denville, NJ 07834
Call: (973) 277-7853
Web: MorrisCountyLiving.com

