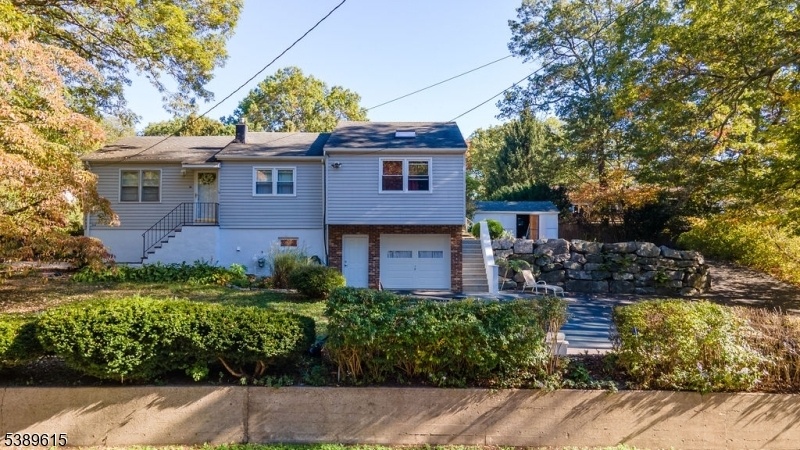54 Reidy Pl
West Milford Twp, NJ 07421








































Price: $400,000
GSMLS: 3991261Type: Single Family
Style: Expanded Ranch
Beds: 2
Baths: 1 Full
Garage: 1-Car
Year Built: Unknown
Acres: 0.23
Property Tax: $8,480
Description
Welcome To 54 Reidy Place, A Well-maintained Single-family Home Offering Comfort, Functionality, And Value In A Desirable Neighborhood. The Kitchen Features Oak Cabinets, Black Appliances, A Window Above The Sink, Ceiling Fan, And Side Entry. The Bathroom Offers A Glass Stall Shower, Jetted Jacuzzi Tub, And Mirrored Closet. The Dining Room Includes Hardwood Floors, A Floor-to-ceiling Mirror, Ceiling Fan, And Entry Door. Guest Bedroom Has Hardwood Floors, A Double Bifold Closet, And Ceiling Fan. The Hallway Provides Hardwood Flooring, Office Space, And A Large Storage Closet. A Bright Three-season Room With Floor-to-ceiling Windows Opens To The Backyard, Ideal For Relaxing Or Plants. The Living Room Features A Vaulted Beamed Ceiling, Skylight, Ceiling Fan, Bar, Built-in Wall Unit, And Sliding Doors To The Deck. The Master Bedroom Includes A Vaulted Beamed Ceiling, Skylight, Ceiling Fan, Carpet, Two Double Closets, And Three Overhead Storage Spaces. Basement Has A Multipurpose Room (possible 3rd Bedroom), Utility Room With Washer/dryer, And Garage With Shelving And 10-ft Ceiling. Additional Features: Floored Attic With Fan, Central Air, Gas Heat, Septic, And Well Water. Exterior Offers 10+ Car Driveway, Rock Garden, And Fire Pit. Enjoy This Bright, Airy, Sun Filled House With A Beautiful View Of The Mountains. Discover Browns Point And Hewitt State Park With Lake Views Both Within A 5-minute Walk.one Hour To Nyc, Near Bus And Greenwood Lake. More Pics Coming Soon.
Rooms Sizes
Kitchen:
12x13 Ground
Dining Room:
18x11 Ground
Living Room:
16x15 Ground
Family Room:
Ground
Den:
16x11 Basement
Bedroom 1:
16x15 Ground
Bedroom 2:
14x16 Ground
Bedroom 3:
n/a
Bedroom 4:
n/a
Room Levels
Basement:
Den,GarEnter,Storage,Utility
Ground:
2Bedroom,Attic,BathMain,DiningRm,FamilyRm,Florida,Kitchen
Level 1:
n/a
Level 2:
n/a
Level 3:
n/a
Level Other:
n/a
Room Features
Kitchen:
Eat-In Kitchen
Dining Room:
n/a
Master Bedroom:
1st Floor, Full Bath
Bath:
Jetted Tub, Stall Shower And Tub
Interior Features
Square Foot:
1,356
Year Renovated:
n/a
Basement:
No - Partial, Walkout
Full Baths:
1
Half Baths:
0
Appliances:
Carbon Monoxide Detector, Dishwasher, Dryer, Freezer-Freestanding, Range/Oven-Gas, Refrigerator, Washer
Flooring:
Carpeting, Tile, Vinyl-Linoleum, Wood
Fireplaces:
No
Fireplace:
n/a
Interior:
CODetect,CeilHigh,JacuzTyp,Skylight,SmokeDet,StallShw
Exterior Features
Garage Space:
1-Car
Garage:
Attached Garage, Built-In Garage
Driveway:
Blacktop, Off-Street Parking
Roof:
Asphalt Shingle
Exterior:
Aluminum Siding, Brick, Stone, Vinyl Siding
Swimming Pool:
No
Pool:
n/a
Utilities
Heating System:
1 Unit, Forced Hot Air, Multi-Zone
Heating Source:
Electric, Gas-Natural
Cooling:
1 Unit
Water Heater:
Gas
Water:
Well
Sewer:
Septic 2 Bedroom Town Verified
Services:
Cable TV
Lot Features
Acres:
0.23
Lot Dimensions:
n/a
Lot Features:
n/a
School Information
Elementary:
n/a
Middle:
n/a
High School:
n/a
Community Information
County:
Passaic
Town:
West Milford Twp.
Neighborhood:
Hewitt
Application Fee:
n/a
Association Fee:
n/a
Fee Includes:
n/a
Amenities:
n/a
Pets:
n/a
Financial Considerations
List Price:
$400,000
Tax Amount:
$8,480
Land Assessment:
$94,600
Build. Assessment:
$114,600
Total Assessment:
$209,200
Tax Rate:
4.05
Tax Year:
2024
Ownership Type:
Fee Simple
Listing Information
MLS ID:
3991261
List Date:
10-06-2025
Days On Market:
0
Listing Broker:
EXP REALTY, LLC
Listing Agent:








































Request More Information
Shawn and Diane Fox
RE/MAX American Dream
3108 Route 10 West
Denville, NJ 07834
Call: (973) 277-7853
Web: MorrisCountyLiving.com

