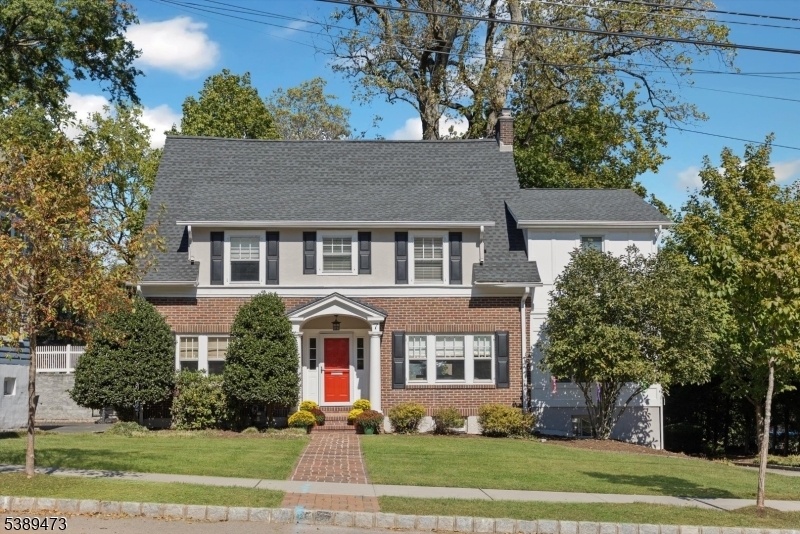7 Wellesley Rd
Montclair Twp, NJ 07043








































Price: $1,549,000
GSMLS: 3991346Type: Single Family
Style: Colonial
Beds: 5
Baths: 3 Full & 1 Half
Garage: 1-Car
Year Built: 1922
Acres: 0.00
Property Tax: $27,873
Description
Welcome Home To This Spacious And Inviting Colonial, Perfectly Located Close To Nyc Bus And Train Lines, Restaurants And Shopping In Sought-after Upper Montclair. With 5 Bedrooms, 3.5 Baths, And Beautiful, High-quality Updates Throughout, There's Plenty Of Room For Everyone To Spread Out And Enjoy.the Heart Of 7 Wellesley Is The Beautifully Updated Kitchen Featuring New Appliances, Extra Durable Silestone Countertops And Plenty Of Built In Storage. The Sun-filled First Floor Bonus Room Is Perfect For Hosting Playdates And Doing Homework Or It Can Be Used As A Second Home Office. The Large Primary Suite Includes A Stunning En Suite Bathroom With A Sky High Ceiling And A Gorgeous Skylight, A Dressing Area, And A Large Walk-in Closet, Creating A Comfortable Retreat. An Additional 3 Bedrooms Decorated To Perfection Plus Another Full Bathroom Round Out The Second Floor. The Third Floor Features An Office, A Large 5th Bedroom And A Full Bathroom, Making It Ideal For Hosting Out Of Town Guests. A Finished Basement Offers Flexible Space For A Playroom, Home Gym, Or Media Area, And The Attached Garage Makes Bringing Groceries And Packages Into The House A Breeze. Beautiful Wallpaper, White Oak Floors And Thoughtful Details Throughout Give The House Warmth And Personality. Move Right In And Start Enjoying This Gorgeous Home And All That Montclair Has To Offer.
Rooms Sizes
Kitchen:
n/a
Dining Room:
n/a
Living Room:
n/a
Family Room:
n/a
Den:
n/a
Bedroom 1:
n/a
Bedroom 2:
n/a
Bedroom 3:
n/a
Bedroom 4:
n/a
Room Levels
Basement:
GarEnter,Laundry,Storage,Utility
Ground:
n/a
Level 1:
DiningRm,Foyer,Kitchen,LivingRm,OutEntrn,Pantry,PowderRm
Level 2:
4 Or More Bedrooms, Bath Main, Bath(s) Other
Level 3:
1 Bedroom, Bath(s) Other, Office
Level Other:
n/a
Room Features
Kitchen:
Breakfast Bar, Center Island, Pantry
Dining Room:
n/a
Master Bedroom:
Dressing Room, Full Bath, Walk-In Closet
Bath:
Stall Shower And Tub
Interior Features
Square Foot:
n/a
Year Renovated:
2022
Basement:
Yes - Finished, Full, Walkout
Full Baths:
3
Half Baths:
1
Appliances:
Cooktop - Gas, Dishwasher, Disposal, Dryer, Kitchen Exhaust Fan, Microwave Oven, Range/Oven-Gas, Refrigerator, Sump Pump, Wall Oven(s) - Gas, Washer, Water Filter
Flooring:
Carpeting, Wood
Fireplaces:
2
Fireplace:
See Remarks, Wood Burning
Interior:
Blinds, Carbon Monoxide Detector, Smoke Detector, Window Treatments
Exterior Features
Garage Space:
1-Car
Garage:
Attached,InEntrnc
Driveway:
1 Car Width
Roof:
Asphalt Shingle
Exterior:
Brick, Stucco
Swimming Pool:
No
Pool:
n/a
Utilities
Heating System:
1 Unit, Radiators - Steam, See Remarks
Heating Source:
Gas-Natural
Cooling:
2 Units, Central Air, See Remarks
Water Heater:
Gas
Water:
Public Water
Sewer:
Public Sewer
Services:
n/a
Lot Features
Acres:
0.00
Lot Dimensions:
75X102 IRR
Lot Features:
n/a
School Information
Elementary:
MAGNET
Middle:
MAGNET
High School:
MONTCLAIR
Community Information
County:
Essex
Town:
Montclair Twp.
Neighborhood:
n/a
Application Fee:
n/a
Association Fee:
n/a
Fee Includes:
n/a
Amenities:
n/a
Pets:
n/a
Financial Considerations
List Price:
$1,549,000
Tax Amount:
$27,873
Land Assessment:
$389,300
Build. Assessment:
$429,800
Total Assessment:
$819,100
Tax Rate:
3.40
Tax Year:
2024
Ownership Type:
Fee Simple
Listing Information
MLS ID:
3991346
List Date:
10-08-2025
Days On Market:
2
Listing Broker:
WEST OF HUDSON REAL ESTATE
Listing Agent:








































Request More Information
Shawn and Diane Fox
RE/MAX American Dream
3108 Route 10 West
Denville, NJ 07834
Call: (973) 277-7853
Web: MorrisCountyLiving.com

