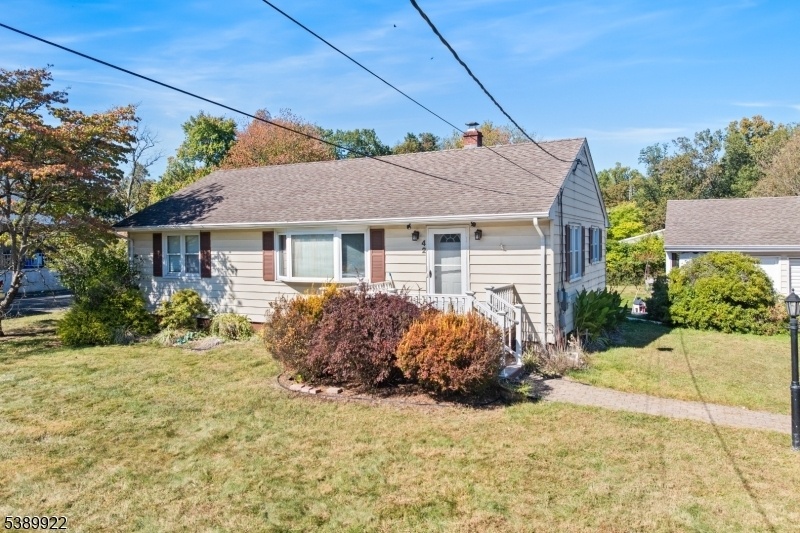42 Falcon Rd
Hillsborough Twp, NJ 08844


























Price: $469,900
GSMLS: 3991363Type: Single Family
Style: Ranch
Beds: 3
Baths: 1 Full
Garage: 1-Car
Year Built: 1950
Acres: 0.42
Property Tax: $7,170
Description
Priced To Sell! Ideally Located In Desirable Hillsborough, Don't Miss This 3-bedroom, 1-bath Ranch With Basement And 1.5-car Garage, Featuring An Attached Screened Porch. This Home Is Being Sold Strictly "as Is", Presenting A Golden Opportunity For Investors Or Buyers Ready To Unlock Its Full Potential. The Main Level Offers Hardwood Floors (also Beneath Carpet), Spacious Living Room, Roomy Kitchen Providing An Electric Stove And Dishwasher, Plus A Separate Dining Area. One Bedroom Is Currently Being Used As A Family Room. The Basement Includes A Working Toilet, Providing A Head Start For Finishing A Second Bathroom. Additional Features Include Central Air Conditioning, Oil Heat With An Above-ground Tank And Natural Gas Piping To The Property For Future Connection.the Home Benefits From Public Water And Public Sewer, With Well Water For Exterior Use Only. It Offers Solid Bones And Abundant Potential To Truly Shine. While Well-maintained, The Buyer Will Be Responsible For The Clean-out, As The Home & Garage Contain Many Items. Enjoy An Ultra-convenient Location Near Kohl's, 24 Hour Quickcheck, Weis Market, Lowe's And Homegoods, Plus Easy Access To Downtown Somerville, Train Service To Nyc And Hillsborough's Highly Rated School District. Bring Your Creativity And Make This Diamond In The Rough Your Own!
Rooms Sizes
Kitchen:
First
Dining Room:
First
Living Room:
First
Family Room:
n/a
Den:
n/a
Bedroom 1:
First
Bedroom 2:
First
Bedroom 3:
First
Bedroom 4:
n/a
Room Levels
Basement:
Laundry Room, Toilet
Ground:
n/a
Level 1:
3 Bedrooms, Bath Main, Dining Room, Kitchen, Living Room
Level 2:
n/a
Level 3:
n/a
Level Other:
n/a
Room Features
Kitchen:
Separate Dining Area
Dining Room:
Living/Dining Combo
Master Bedroom:
n/a
Bath:
n/a
Interior Features
Square Foot:
1,008
Year Renovated:
n/a
Basement:
Yes - Full, Unfinished
Full Baths:
1
Half Baths:
0
Appliances:
Dishwasher, Dryer, Range/Oven-Electric, Sump Pump
Flooring:
Carpeting, Tile, Wood
Fireplaces:
No
Fireplace:
n/a
Interior:
SmokeDet,TubShowr
Exterior Features
Garage Space:
1-Car
Garage:
Additional 1/2 Car Garage, Detached Garage
Driveway:
Blacktop
Roof:
Composition Shingle
Exterior:
Aluminum Siding
Swimming Pool:
n/a
Pool:
n/a
Utilities
Heating System:
Radiators - Hot Water
Heating Source:
Oil Tank Above Ground - Inside
Cooling:
1 Unit, Central Air
Water Heater:
n/a
Water:
Public Water, See Remarks
Sewer:
Public Sewer
Services:
Cable TV Available, Garbage Extra Charge
Lot Features
Acres:
0.42
Lot Dimensions:
n/a
Lot Features:
Level Lot
School Information
Elementary:
n/a
Middle:
HILLSBORO
High School:
HILLSBORO
Community Information
County:
Somerset
Town:
Hillsborough Twp.
Neighborhood:
n/a
Application Fee:
n/a
Association Fee:
n/a
Fee Includes:
n/a
Amenities:
n/a
Pets:
n/a
Financial Considerations
List Price:
$469,900
Tax Amount:
$7,170
Land Assessment:
$231,000
Build. Assessment:
$139,300
Total Assessment:
$370,300
Tax Rate:
2.09
Tax Year:
2024
Ownership Type:
Fee Simple
Listing Information
MLS ID:
3991363
List Date:
10-08-2025
Days On Market:
2
Listing Broker:
RE/MAX INSTYLE
Listing Agent:


























Request More Information
Shawn and Diane Fox
RE/MAX American Dream
3108 Route 10 West
Denville, NJ 07834
Call: (973) 277-7853
Web: MorrisCountyLiving.com

