64 Ellison Rd
Franklin Twp, NJ 08873
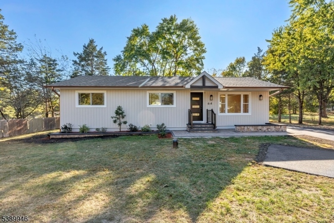
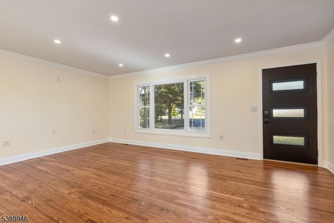
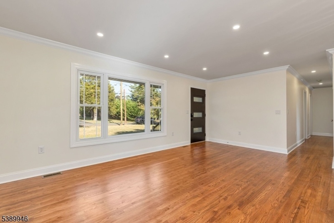
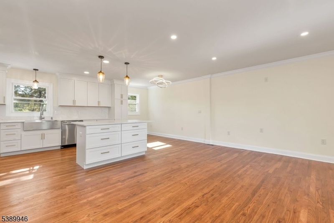
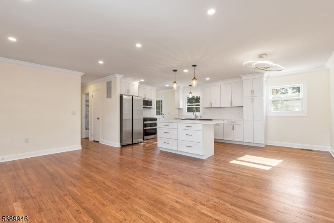
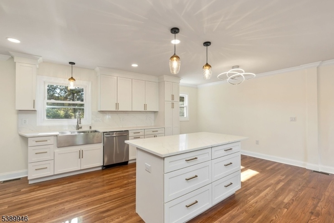
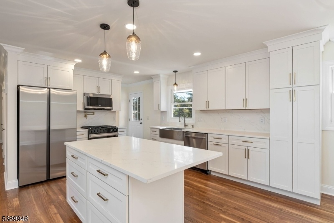
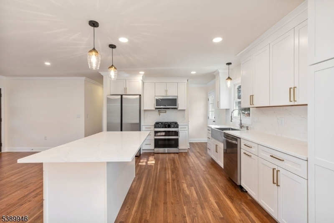
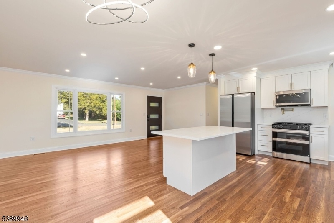
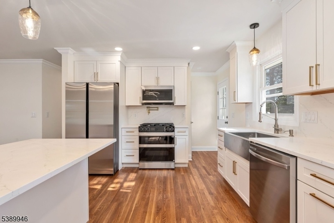
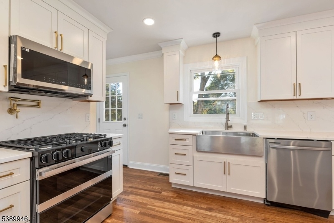
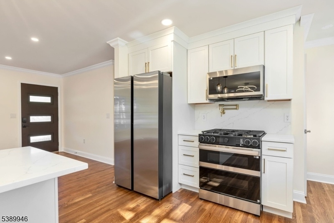
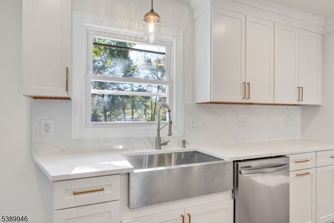
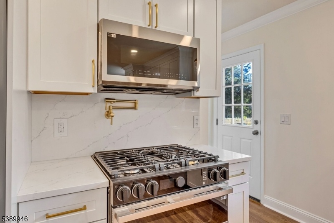
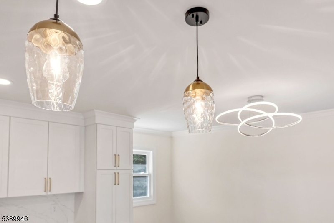
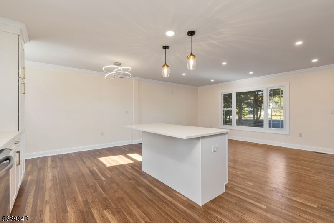
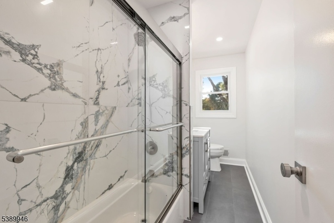
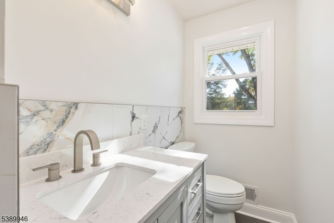
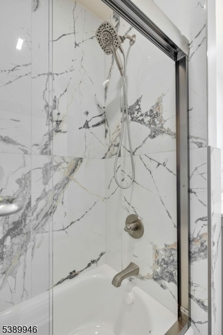
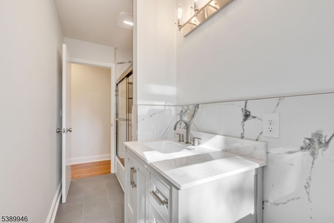
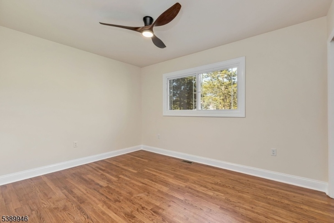
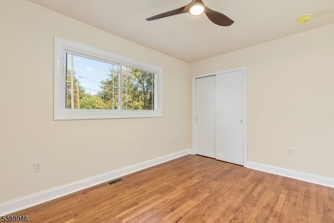
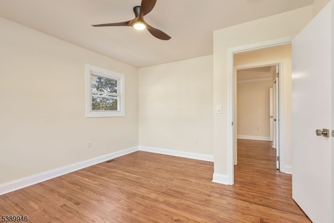
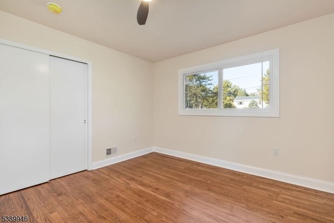
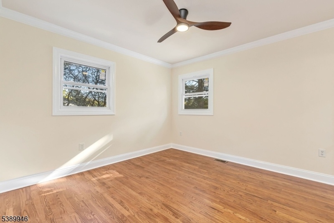
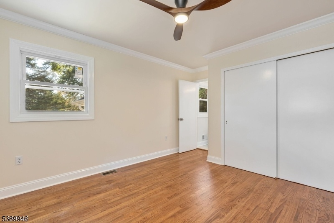
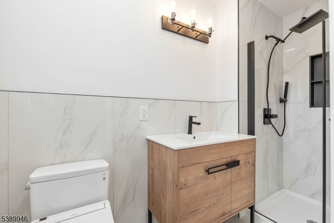
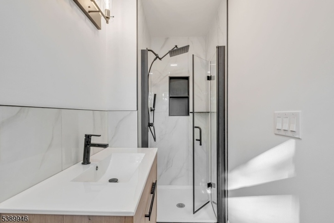
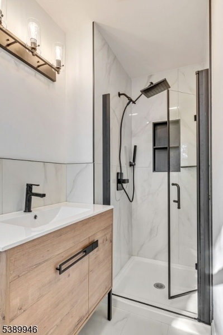
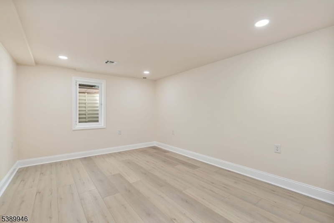
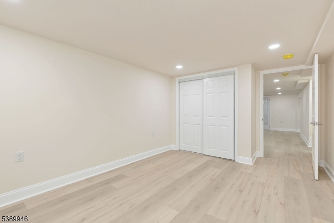
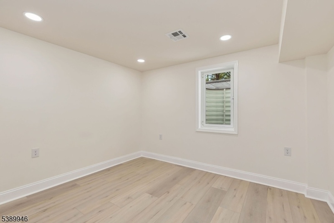
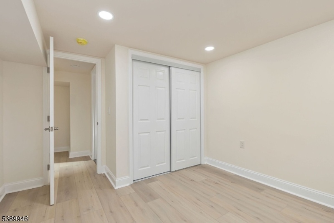
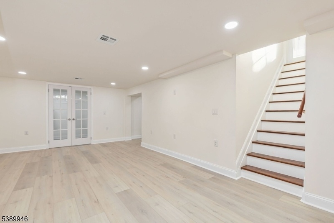
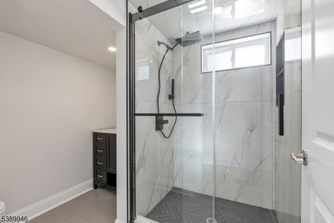
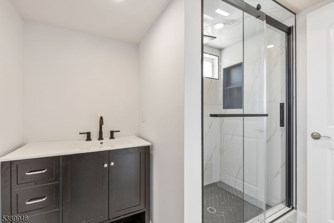
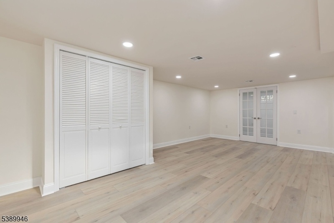
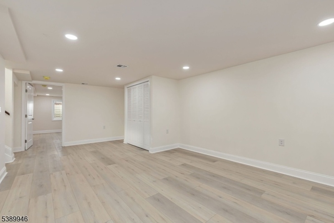
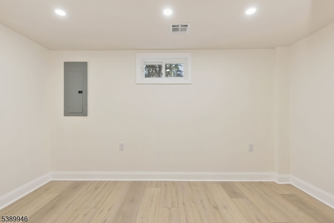
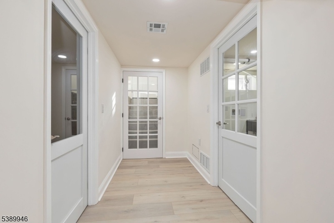
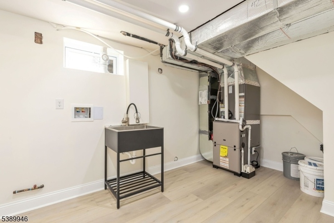
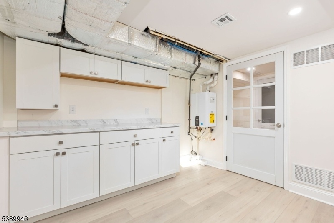
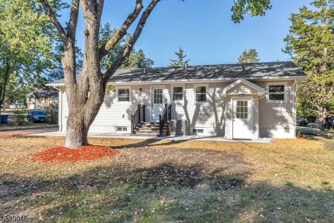
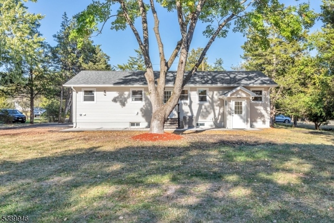
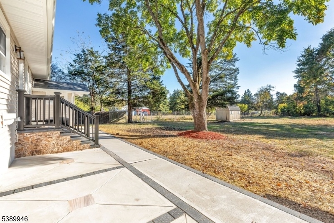
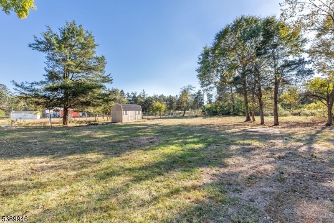
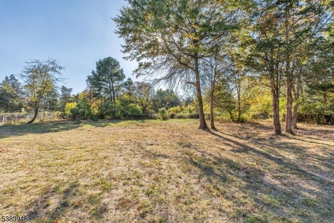
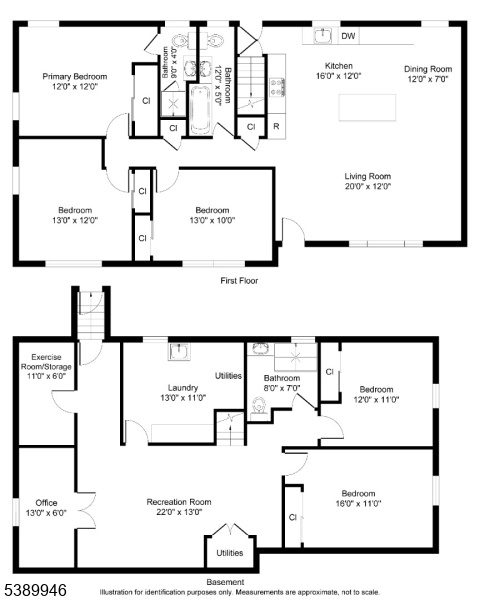
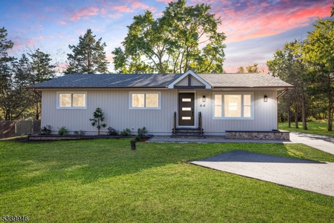
Price: $799,000
GSMLS: 3991460Type: Single Family
Style: Ranch
Beds: 5
Baths: 3 Full
Garage: No
Year Built: 1964
Acres: 1.00
Property Tax: $7,264
Description
Located On A Quiet Dead-end Street Offering A Country Setting Vibe, With Five-bedrooms And Three Full Bathrooms.fully Renovated From Top To Bottom.this Exceptional Home Offers A Blend Of Luxury, Comfort, And Convenience.every Detail Has Been Thoughtfully Curated With High-end Finishes & Modern Elegance.custom Gourmet Kitchen With Quartz Countertop, Center Island,new High-end Appliances, Stainless Steel Farm Sink, Samsung Gas Convection Double Oven W/air Fryer, Pot Filler & Built In Microwave.continuous Flow Of Hot Water Gas Hot Water Heater. Recessed Led Lighting. All 3 Bathrooms Feature Custom Tile Design & Noan Low Profile Ultra Quiet Exhaust Fans.primary Bedroom Has A Full Bath &toto Washlet.living Room Has An Electric Fireplace With Heat. Finished Basement Has Luxury Flooring And Features An Office With French Doors, Family Room, Exercise Room And Custom Designed Laundry Room With Cabinets, And Separate Entrance. New Water Treatment System. Custom Paver Patio Front And Back. New Driveway.turnkey Property On Quiet Dead-end Street. All New: Energy Efficient Hvac, Lumbing Lines & Electrical Wiring, Insulation, Roof & Custom Board & Batten Siding, 200 Amp Service Line With Electric Vehicle Ready Connection.1.1 Acre Lot.easy Access To Parks.convenient To Major Highways, Route 287, 95, & Nj Transit Train.proximity To Top-tier Public Charter & Private Schools. A Vibrant Array Of Shopping, Dining, Theaters, & Recreation.step Into This Tranquil & Inviting Home, Make It Yours.
Rooms Sizes
Kitchen:
16x12 First
Dining Room:
12x7 First
Living Room:
20x12 First
Family Room:
n/a
Den:
n/a
Bedroom 1:
12x12 First
Bedroom 2:
13x12 First
Bedroom 3:
13x10 First
Bedroom 4:
12x11 Basement
Room Levels
Basement:
2 Bedrooms, Bath(s) Other, Exercise Room, Laundry Room, Office, Rec Room, Utility Room
Ground:
n/a
Level 1:
3 Bedrooms, Bath Main, Bath(s) Other, Dining Room, Kitchen, Living Room
Level 2:
Attic
Level 3:
n/a
Level Other:
n/a
Room Features
Kitchen:
Center Island, Separate Dining Area
Dining Room:
n/a
Master Bedroom:
n/a
Bath:
n/a
Interior Features
Square Foot:
2,400
Year Renovated:
2025
Basement:
Yes - Finished, Full
Full Baths:
3
Half Baths:
0
Appliances:
Carbon Monoxide Detector, Dishwasher, Kitchen Exhaust Fan, Microwave Oven, Range/Oven-Gas, Refrigerator, Water Filter
Flooring:
Tile, Vinyl-Linoleum, Wood
Fireplaces:
1
Fireplace:
Living Room
Interior:
n/a
Exterior Features
Garage Space:
No
Garage:
n/a
Driveway:
Blacktop
Roof:
Asphalt Shingle
Exterior:
Vertical Siding, Vinyl Siding
Swimming Pool:
No
Pool:
n/a
Utilities
Heating System:
1 Unit, Forced Hot Air
Heating Source:
Gas-Natural
Cooling:
1 Unit, Ceiling Fan, Central Air
Water Heater:
Gas
Water:
Well
Sewer:
Public Sewer
Services:
Cable TV Available, Garbage Extra Charge
Lot Features
Acres:
1.00
Lot Dimensions:
109X400
Lot Features:
Open Lot
School Information
Elementary:
n/a
Middle:
n/a
High School:
n/a
Community Information
County:
Somerset
Town:
Franklin Twp.
Neighborhood:
n/a
Application Fee:
n/a
Association Fee:
n/a
Fee Includes:
n/a
Amenities:
n/a
Pets:
n/a
Financial Considerations
List Price:
$799,000
Tax Amount:
$7,264
Land Assessment:
$291,000
Build. Assessment:
$158,700
Total Assessment:
$449,700
Tax Rate:
1.75
Tax Year:
2024
Ownership Type:
Fee Simple
Listing Information
MLS ID:
3991460
List Date:
10-08-2025
Days On Market:
43
Listing Broker:
RE/MAX OUR TOWN
Listing Agent:

















































Request More Information
Shawn and Diane Fox
RE/MAX American Dream
3108 Route 10 West
Denville, NJ 07834
Call: (973) 277-7853
Web: MorrisCountyLiving.com

