40 High Oaks Dr
Watchung Boro, NJ 07069
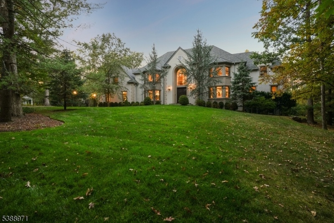
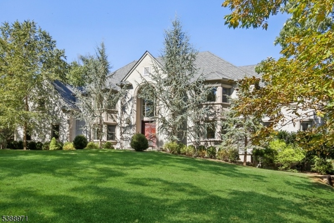
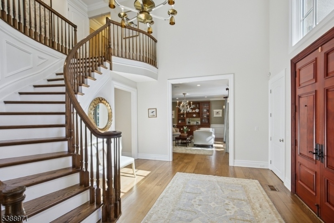
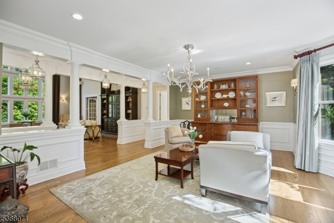
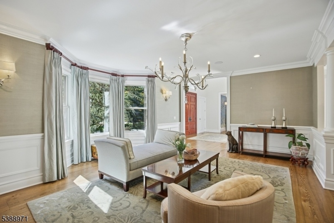
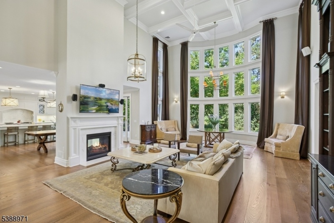
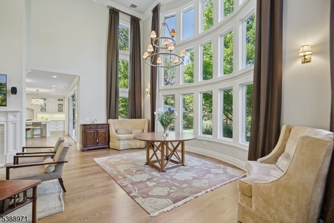
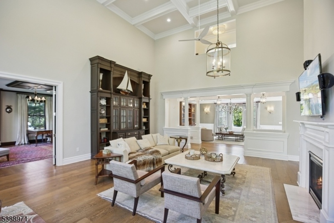
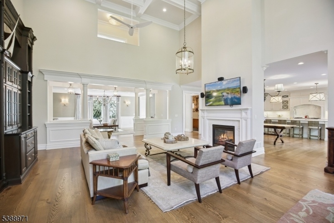
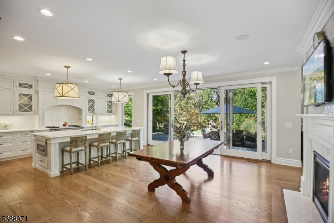
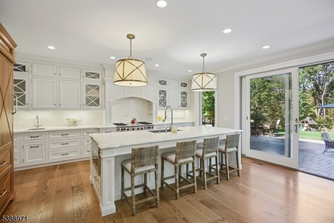
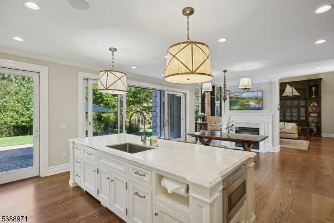
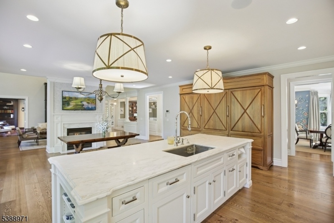
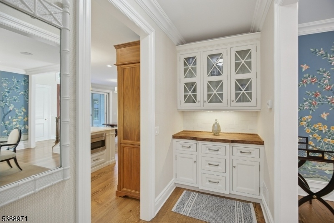
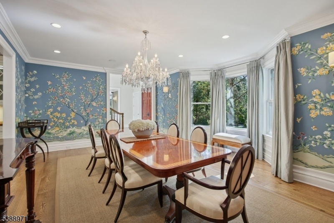
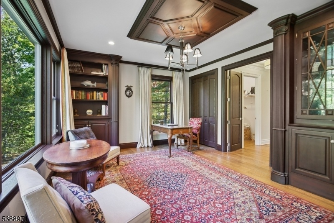
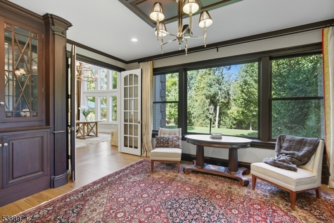
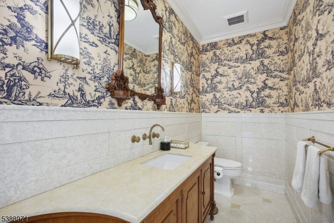
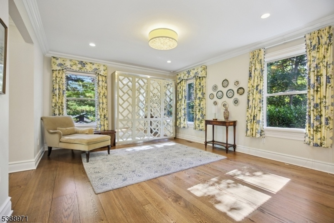
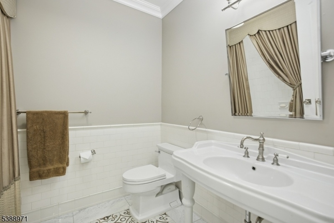
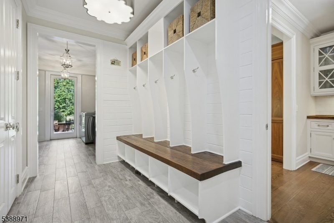
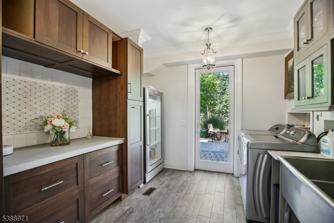
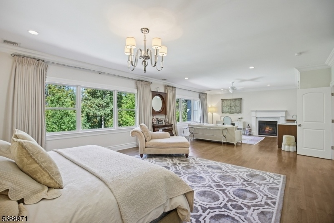
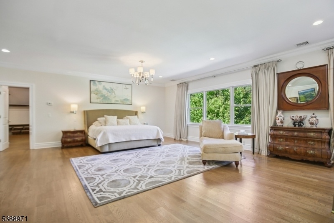
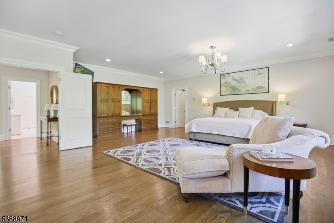
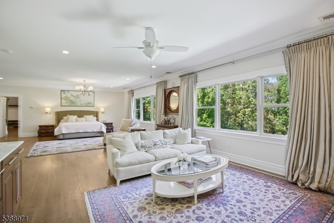
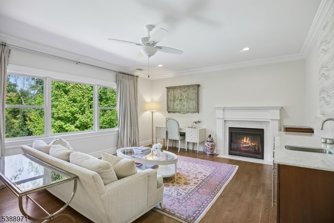
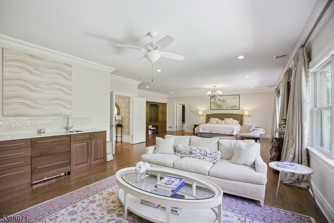
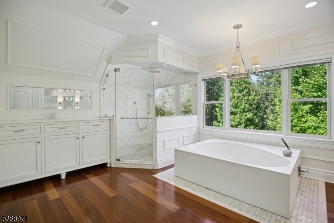
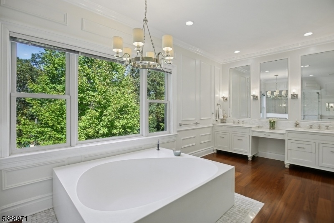
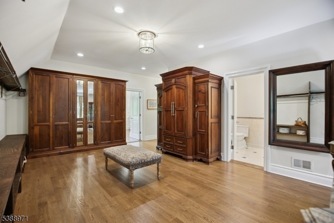
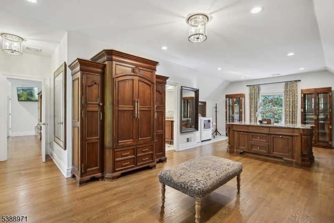
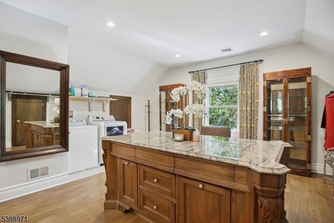
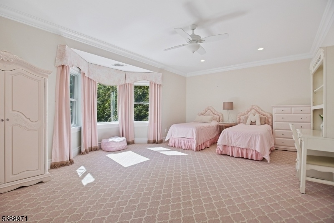
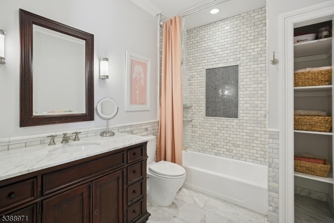
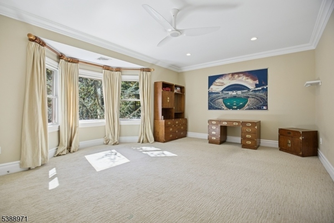
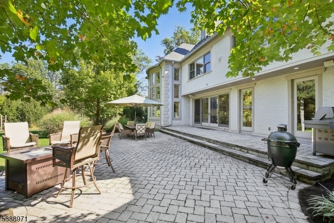
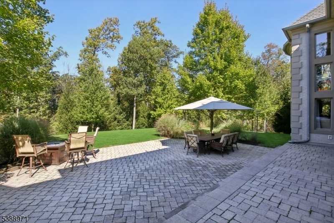
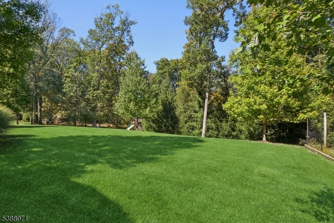
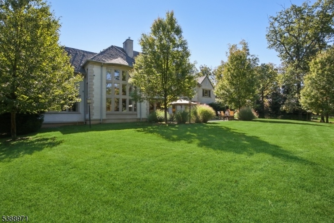
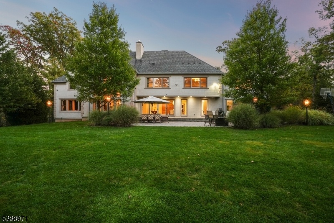
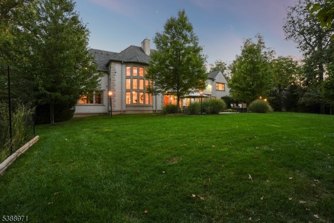
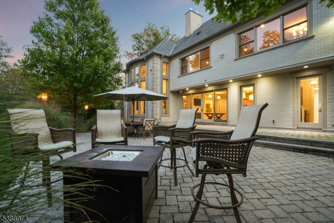
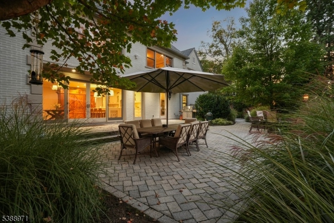
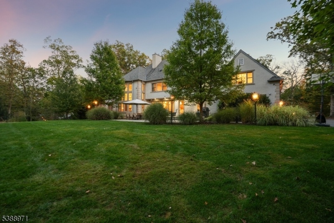
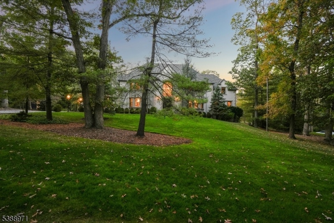
Price: $2,748,000
GSMLS: 3991468Type: Single Family
Style: Custom Home
Beds: 6
Baths: 5 Full & 1 Half
Garage: 3-Car
Year Built: 2015
Acres: 1.50
Property Tax: $29,088
Description
Set High In The Watchung Mountains, This Remarkable 2015 Custom-built Residence Combines Architectural Sophistication With Sustainable Innovation. Built To Leed Silver Green Energy Standards, The Home Spans Nearly 7,000 Square Feet Of Exquisitely Finished Living Space, Plus A 3,200 Sq Ft Semi-finished Lower Level Crafted For Those Who Appreciate Design, Privacy, And Enduring Quality. Beyond Its Grand Entry And Sweeping Staircase, Sunlight Pours Through The Two-story Great Room With 20' Ceilings And Floor-to-ceiling Windows Framing Serene Woodland Views. The Chef's Kitchen A Work Of Art In Calacatta Marble And Walnut Features A 10' Island, Sub-zero Refrigeration Wall, Wolf Range, And A Full Butler's Pantry For Effortless Entertaining.the First Floor Also Includes A Richly Paneled Library, En-suite Guest Suite, And Seamless Indoor-outdoor Flow To The Terraced Patio. Upstairs, The Primary Suite Offers A Fireside Sitting Room, Morning Bar, Dual Marble Baths With Radiant Floors, And An Extraordinary Mahogany Dressing Room. Wide-plank Oak Floors Milled From The Property's Own Trees, A 4-zone Hvac System, Advanced Security With 16 Cameras, And Cat6 Wiring Elevate Both Comfort And Performance. A Rare Offering Where Luxury Meets Conscience A Home Built For Modern Living, Timeless In Design, And Just 45 Minutes From New York City.
Rooms Sizes
Kitchen:
19x26 First
Dining Room:
14x22 First
Living Room:
14x22 Second
Family Room:
n/a
Den:
n/a
Bedroom 1:
37x24 Second
Bedroom 2:
14x21 Second
Bedroom 3:
14x19 Second
Bedroom 4:
18x15 Second
Room Levels
Basement:
Utility Room, Walkout
Ground:
n/a
Level 1:
1Bedroom,BathMain,Breakfst,DiningRm,Foyer,GreatRm,Kitchen,Laundry,Library,LivingRm,MudRoom,Pantry,PowderRm
Level 2:
4+Bedrms,BathMain,BathOthr,Laundry,SittngRm
Level 3:
Attic
Level Other:
n/a
Room Features
Kitchen:
Center Island, Eat-In Kitchen, Pantry, Separate Dining Area
Dining Room:
Formal Dining Room
Master Bedroom:
Dressing Room, Fireplace, Full Bath, Sitting Room
Bath:
Soaking Tub, Stall Shower
Interior Features
Square Foot:
6,868
Year Renovated:
n/a
Basement:
Yes - Finished-Partially
Full Baths:
5
Half Baths:
1
Appliances:
Carbon Monoxide Detector, Dishwasher, Disposal, Dryer, Kitchen Exhaust Fan, Microwave Oven, Range/Oven-Gas, Refrigerator, Washer, Water Softener-Own, Wine Refrigerator
Flooring:
Carpeting, Marble, Wood
Fireplaces:
3
Fireplace:
Bedroom 1, Gas Fireplace, Great Room
Interior:
BarWet,CODetect,CeilCath,Drapes,CeilHigh,SecurSys,SmokeDet,SoakTub,StallShw,TubShowr,WlkInCls,WndwTret
Exterior Features
Garage Space:
3-Car
Garage:
Attached Garage, Garage Door Opener
Driveway:
1 Car Width, Blacktop
Roof:
See Remarks
Exterior:
Stucco
Swimming Pool:
No
Pool:
n/a
Utilities
Heating System:
4+ Units, Forced Hot Air, Multi-Zone
Heating Source:
Electric, Gas-Natural
Cooling:
4+ Units, Ceiling Fan, Central Air, Multi-Zone Cooling
Water Heater:
Gas
Water:
Public Water
Sewer:
Public Sewer
Services:
Cable TV Available
Lot Features
Acres:
1.50
Lot Dimensions:
n/a
Lot Features:
Level Lot, Wooded Lot
School Information
Elementary:
BAYBERRY
Middle:
VALLY VIEW
High School:
WATCHUNG
Community Information
County:
Somerset
Town:
Watchung Boro
Neighborhood:
n/a
Application Fee:
n/a
Association Fee:
n/a
Fee Includes:
n/a
Amenities:
n/a
Pets:
n/a
Financial Considerations
List Price:
$2,748,000
Tax Amount:
$29,088
Land Assessment:
$417,900
Build. Assessment:
$1,179,300
Total Assessment:
$1,597,200
Tax Rate:
2.00
Tax Year:
2024
Ownership Type:
Fee Simple
Listing Information
MLS ID:
3991468
List Date:
10-08-2025
Days On Market:
43
Listing Broker:
PROMINENT PROPERTIES SIR
Listing Agent:














































Request More Information
Shawn and Diane Fox
RE/MAX American Dream
3108 Route 10 West
Denville, NJ 07834
Call: (973) 277-7853
Web: MorrisCountyLiving.com

