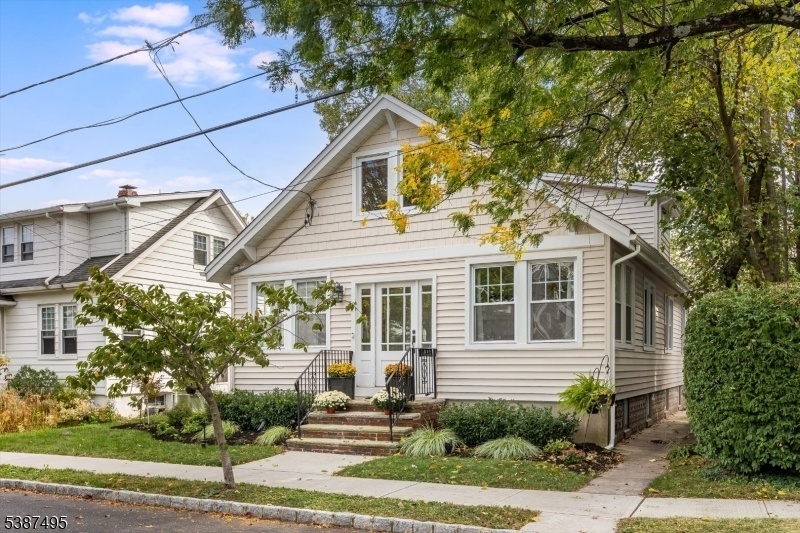119 Lexington Ave
Maplewood Twp, NJ 07040






































Price: $659,000
GSMLS: 3991478Type: Single Family
Style: Cape Cod
Beds: 3
Baths: 2 Full
Garage: 2-Car
Year Built: 1924
Acres: 0.12
Property Tax: $11,722
Description
Cape Cod Charm Meets Cottage Cozy With A Hint Of Bungalow Magic In This Fully Reimagined, Picture-perfect Home! Every Space Has Been Thoughtfully Reimagined To Blend Style, Comfort, And Character In One Unforgettable Home. Nestled In A Beloved, Tight-knit Neighborhood Bursting With Creative Energy, This Home Blends Style And Soul In All The Right Ways. Step Into The Enclosed Front Porch Dripping With Cozy Character And Into The Welcoming Foyer And Beautifully Rebuilt Staircase. Inside, The Charm Continues Into A Sunny Front Room Perfect For A Music Nook, Home Office, Or Dreamy Reading Space. The Spacious Dining Room Flows Seamlessly Into The Open-concept Kitchen With A Large Island And Living Room Made For Entertaining. Need Flex Space? The First-floor Bedroom Doubles As An Office Or Playroom, With A Full Bathroom Nearby For Convenience. Downstairs, The Finished Basement Offers The Ultimate Hangout Zone For Movie Nights, Guests, Or Play - Plus Endless Storage. Upstairs Is The Primary Suite Of Your Dreams! A Designer Bathroom With Marble Details, A Custom Shower, Built-ins, Along With A Walk-in Closet, And Thoughtful Details Throughout. A Third Bedroom Adds Even More Charm And Versatility. Out Back, Enjoy A Large Fully Fenced Yard, Patio For Lounging, And A Two-car Garage. High-efficiency Central Air Adds To The Modern Updates. Just Blocks To Two Parks, Hilton Library, Restaurants & Shops, And And An Easy Commute To Nyc. Low Taxes! This Is The Gem You've Been Waiting For!
Rooms Sizes
Kitchen:
11x15 First
Dining Room:
11x12 First
Living Room:
13x12 First
Family Room:
First
Den:
n/a
Bedroom 1:
15x17 Second
Bedroom 2:
13x10 First
Bedroom 3:
9x13 Second
Bedroom 4:
n/a
Room Levels
Basement:
Laundry Room, Rec Room, Utility Room
Ground:
n/a
Level 1:
1Bedroom,BathOthr,DiningRm,FamilyRm,Foyer,Kitchen,LivingRm,MudRoom,Screened
Level 2:
2 Bedrooms, Bath Main
Level 3:
n/a
Level Other:
n/a
Room Features
Kitchen:
Eat-In Kitchen
Dining Room:
Formal Dining Room
Master Bedroom:
n/a
Bath:
n/a
Interior Features
Square Foot:
n/a
Year Renovated:
n/a
Basement:
Yes - Finished-Partially, Full
Full Baths:
2
Half Baths:
0
Appliances:
Carbon Monoxide Detector, Cooktop - Gas, Dishwasher, Disposal, Dryer, Microwave Oven, Refrigerator, Sump Pump, Washer, Water Filter
Flooring:
Wood
Fireplaces:
No
Fireplace:
n/a
Interior:
CODetect,SmokeDet,SoakTub,StallShw,WlkInCls
Exterior Features
Garage Space:
2-Car
Garage:
Detached Garage
Driveway:
1 Car Width
Roof:
Asphalt Shingle
Exterior:
Wood
Swimming Pool:
No
Pool:
n/a
Utilities
Heating System:
Radiators - Steam
Heating Source:
Gas-Natural
Cooling:
1 Unit, Central Air
Water Heater:
n/a
Water:
Public Water
Sewer:
Public Sewer
Services:
n/a
Lot Features
Acres:
0.12
Lot Dimensions:
50X105
Lot Features:
Corner
School Information
Elementary:
n/a
Middle:
n/a
High School:
COLUMBIA
Community Information
County:
Essex
Town:
Maplewood Twp.
Neighborhood:
n/a
Application Fee:
n/a
Association Fee:
n/a
Fee Includes:
n/a
Amenities:
n/a
Pets:
n/a
Financial Considerations
List Price:
$659,000
Tax Amount:
$11,722
Land Assessment:
$244,600
Build. Assessment:
$262,200
Total Assessment:
$506,800
Tax Rate:
2.31
Tax Year:
2024
Ownership Type:
Fee Simple
Listing Information
MLS ID:
3991478
List Date:
10-08-2025
Days On Market:
0
Listing Broker:
KELLER WILLIAMS REALTY
Listing Agent:






































Request More Information
Shawn and Diane Fox
RE/MAX American Dream
3108 Route 10 West
Denville, NJ 07834
Call: (973) 277-7853
Web: MorrisCountyLiving.com

