52 Beacon Hill Rd
West Milford Twp, NJ 07480
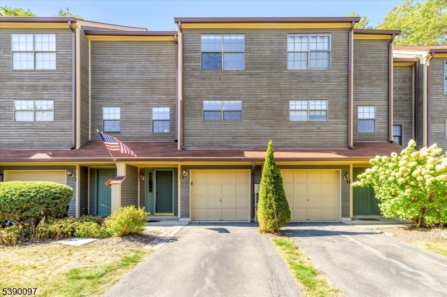
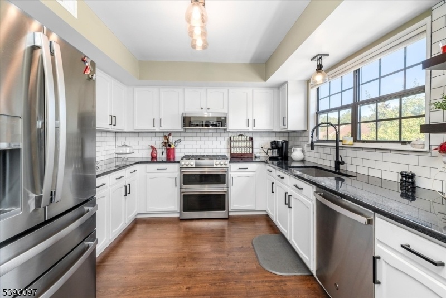
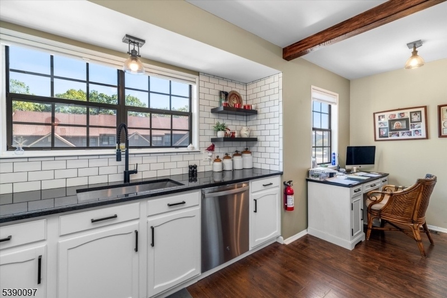
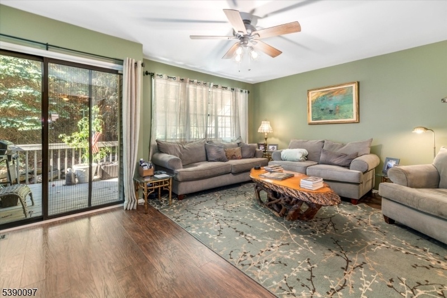
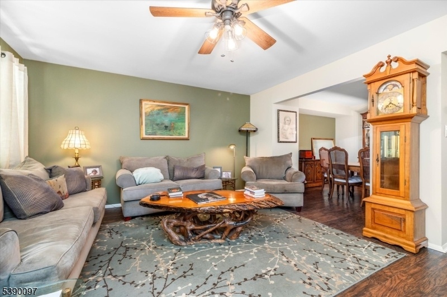
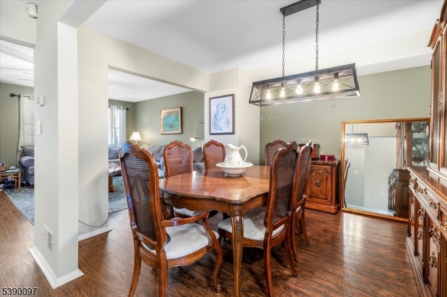
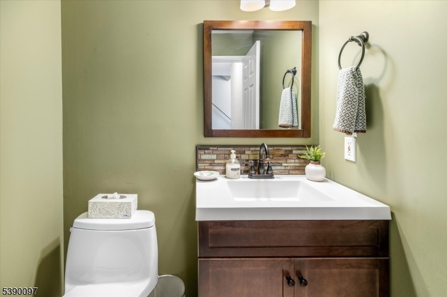
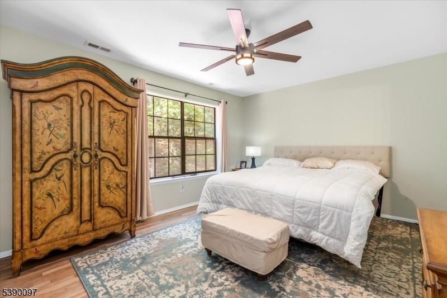
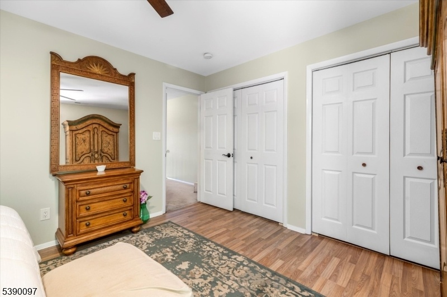
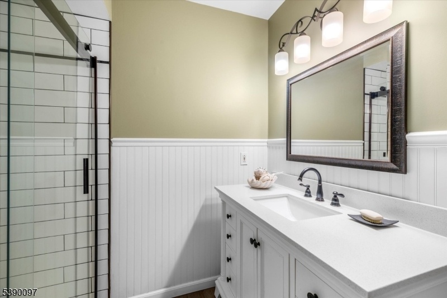
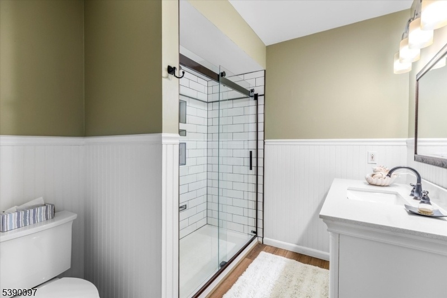
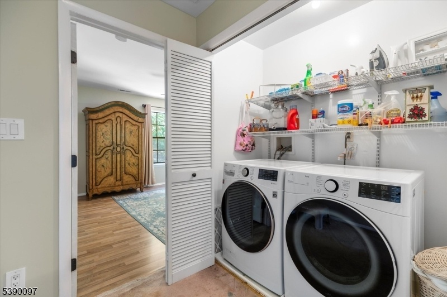
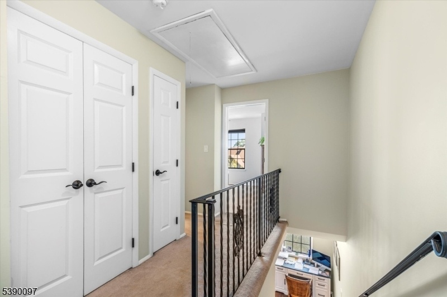
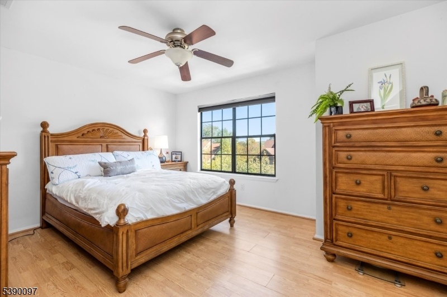
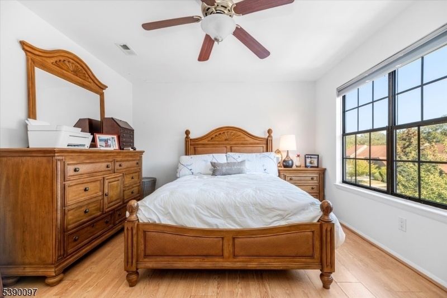
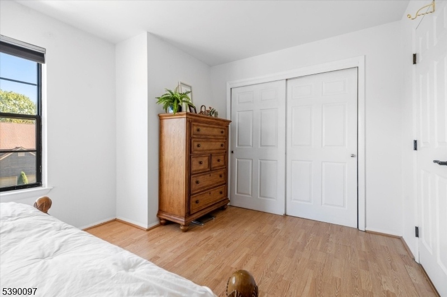
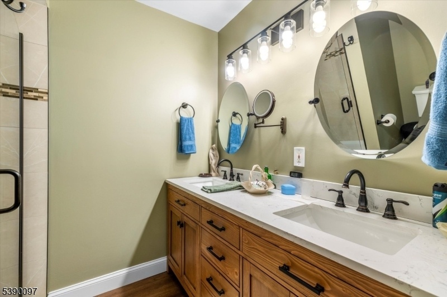
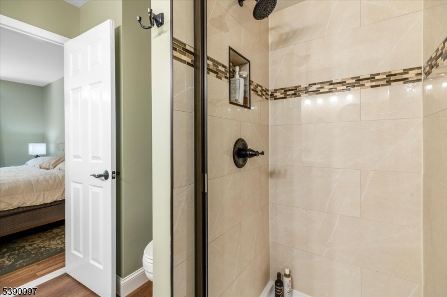
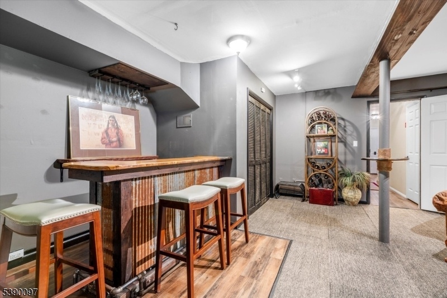
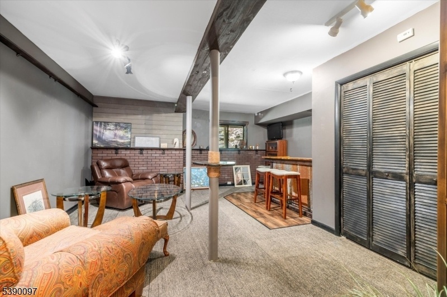
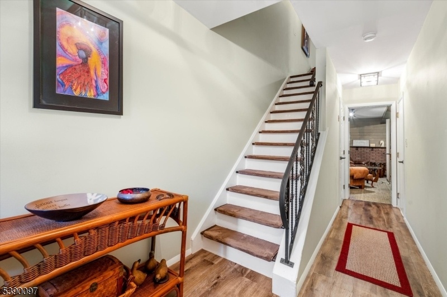
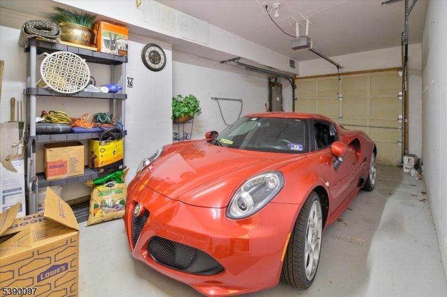
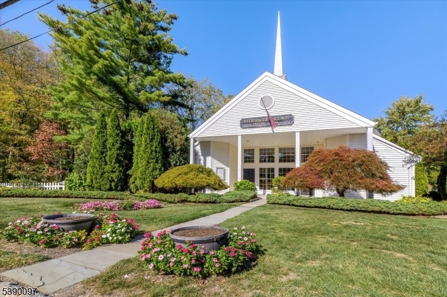
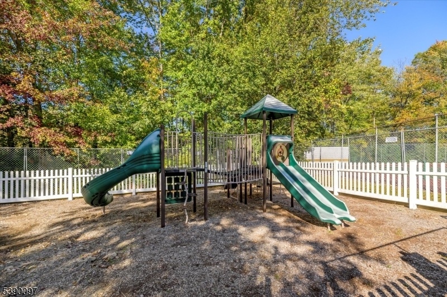
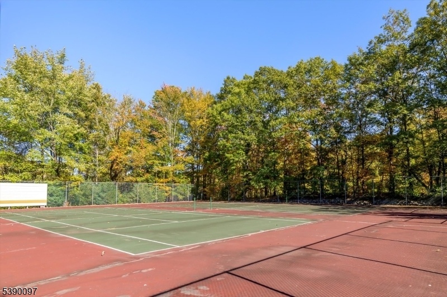
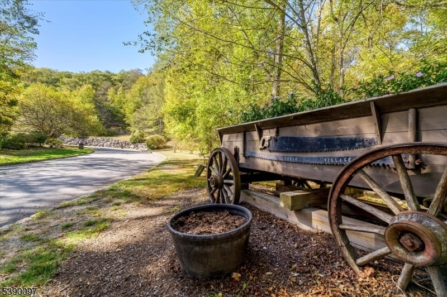
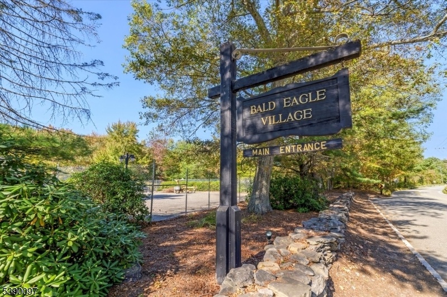
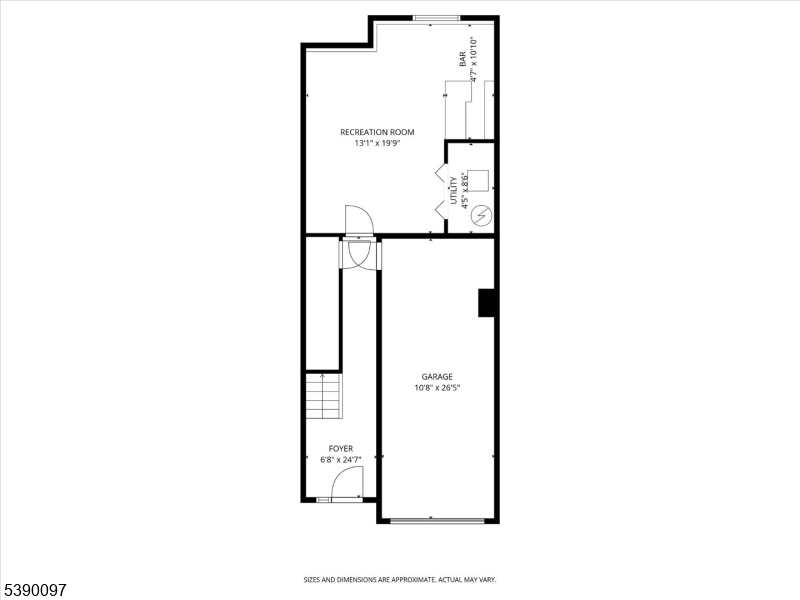
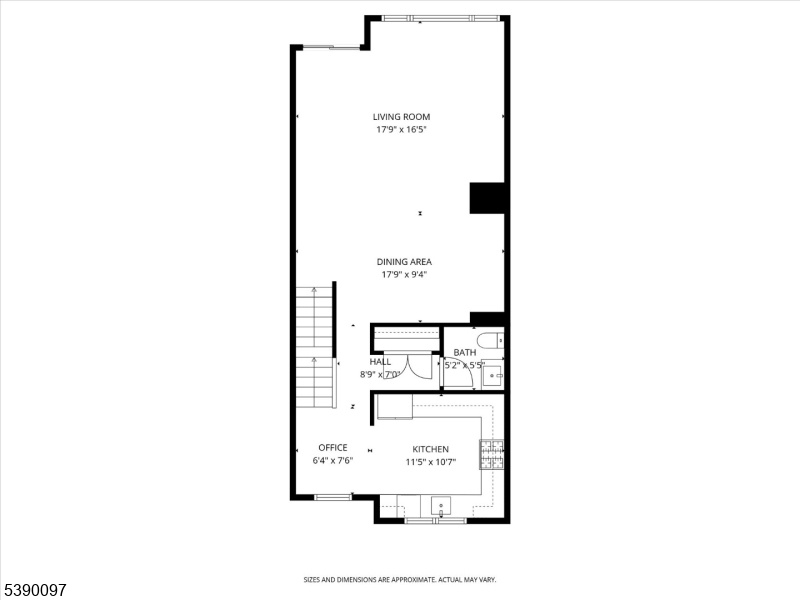
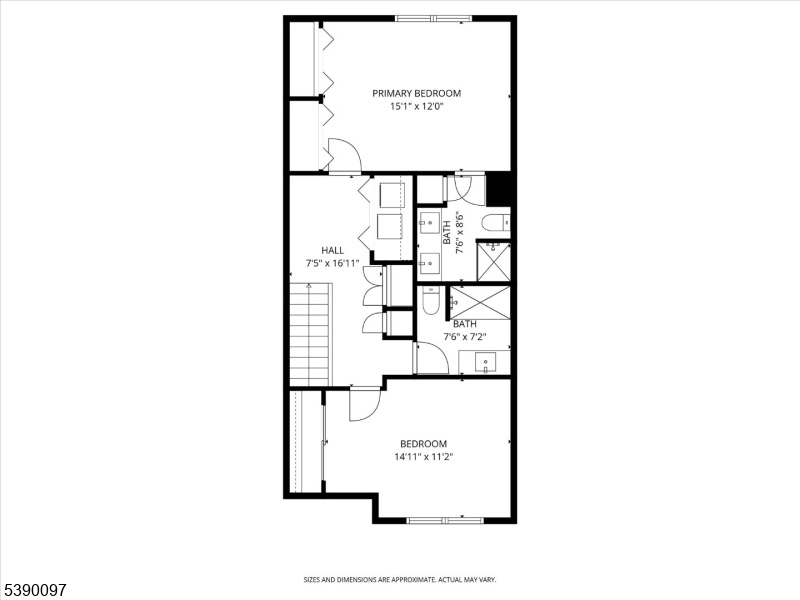
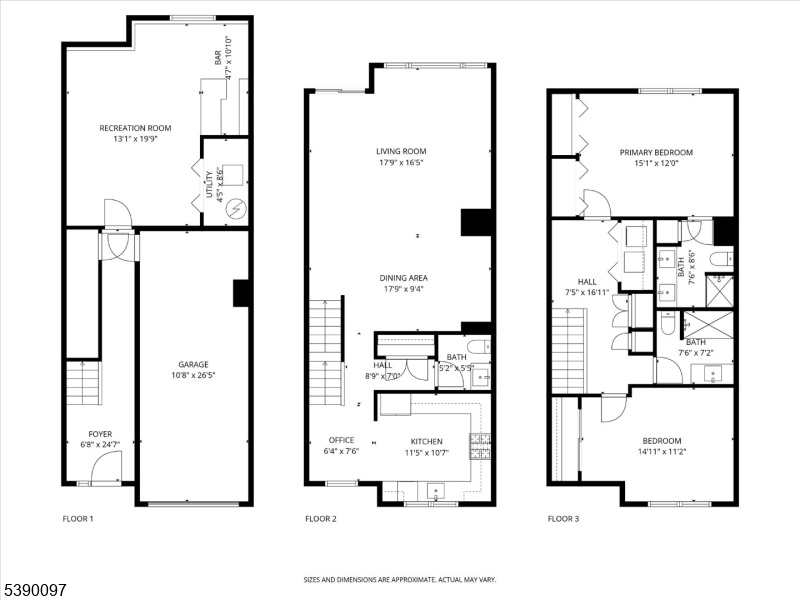
Price: $424,777
GSMLS: 3991506Type: Condo/Townhouse/Co-op
Style: Multi Floor Unit
Beds: 2
Baths: 2 Full & 1 Half
Garage: 1-Car
Year Built: 1996
Acres: 0.00
Property Tax: $7,921
Description
Beautiful Townhome - Updated & Move-in Ready! This Stunning Townhome In The Desirable Bald Eagle Village Has Been Updated In The Past Three Years. Built In The Last Phase Of The Complex, Offering Over 2,000 Sq Ft Of Living Space With Three Floors, Plus A Spacious Deck And One-car Garage. The Main Level Features A Large Open Living/dining Room Area With Sliders To Private Deck With Gas Hookup For Grilling And Is Surrounded By Nature. Bright And Modern Sunlit Kitchen Has New Ceramic Tile Backsplash, Granite Countertops, Newer Lvp Flooring, Stainless Steel Appliances, And A Breakfast Nook. Upstairs, Find Two Spacious Bedrooms With Large Closets And Two Beautifully Renovated Bathrooms. This Level Also Offers A Wide Open Hall With Laundry Area And Ample Attic Storage. The Entry Level Boasts A Large Foyer And Renovated Rec/family Room With Newer Lvp Flooring And A Custom-built Bar- Perfect For Entertaining. Located In A Tranquil Area Of The Complex, It Combines Modern Updates With A Nature Inspired Ambiance, Creating A Perfect Sanctuary For Relaxation. Don't Miss This Move-in Ready Gem!
Rooms Sizes
Kitchen:
First
Dining Room:
First
Living Room:
First
Family Room:
Ground
Den:
n/a
Bedroom 1:
Second
Bedroom 2:
Second
Bedroom 3:
n/a
Bedroom 4:
n/a
Room Levels
Basement:
n/a
Ground:
Foyer,GarEnter,RecRoom,Utility,Walkout
Level 1:
Breakfst,Kitchen,LivDinRm,Pantry,PowderRm
Level 2:
2 Bedrooms, Attic, Bath Main, Bath(s) Other, Laundry Room
Level 3:
n/a
Level Other:
n/a
Room Features
Kitchen:
Eat-In Kitchen, Pantry
Dining Room:
n/a
Master Bedroom:
Full Bath
Bath:
Stall Shower
Interior Features
Square Foot:
2,000
Year Renovated:
n/a
Basement:
Yes - Finished
Full Baths:
2
Half Baths:
1
Appliances:
Dishwasher, Dryer, Microwave Oven, Range/Oven-Gas, Refrigerator, Washer
Flooring:
Carpeting, Laminate, Tile, Wood
Fireplaces:
No
Fireplace:
n/a
Interior:
BarDry,Blinds,CODetect,FireExtg,SmokeDet,StallShw
Exterior Features
Garage Space:
1-Car
Garage:
Attached Garage
Driveway:
1 Car Width, Driveway-Exclusive, Off-Street Parking
Roof:
Asphalt Shingle
Exterior:
Clapboard
Swimming Pool:
No
Pool:
n/a
Utilities
Heating System:
1 Unit, Forced Hot Air
Heating Source:
Gas-Natural
Cooling:
1 Unit, Central Air
Water Heater:
Gas
Water:
Public Water
Sewer:
Public Sewer
Services:
Cable TV Available
Lot Features
Acres:
0.00
Lot Dimensions:
n/a
Lot Features:
Backs to Park Land, Mountain View
School Information
Elementary:
PARADISE K
Middle:
MACOPIN
High School:
W MILFORD
Community Information
County:
Passaic
Town:
West Milford Twp.
Neighborhood:
Bald Eagle Village
Application Fee:
$795
Association Fee:
$397 - Monthly
Fee Includes:
Maintenance-Common Area, Maintenance-Exterior, Snow Removal
Amenities:
Club House, Playground, Tennis Courts
Pets:
Cats OK, Dogs OK, Number Limit
Financial Considerations
List Price:
$424,777
Tax Amount:
$7,921
Land Assessment:
$75,000
Build. Assessment:
$120,400
Total Assessment:
$195,400
Tax Rate:
4.05
Tax Year:
2024
Ownership Type:
Condominium
Listing Information
MLS ID:
3991506
List Date:
10-08-2025
Days On Market:
43
Listing Broker:
C-21 GEMINI, LLC.
Listing Agent:































Request More Information
Shawn and Diane Fox
RE/MAX American Dream
3108 Route 10 West
Denville, NJ 07834
Call: (973) 277-7853
Web: MorrisCountyLiving.com

