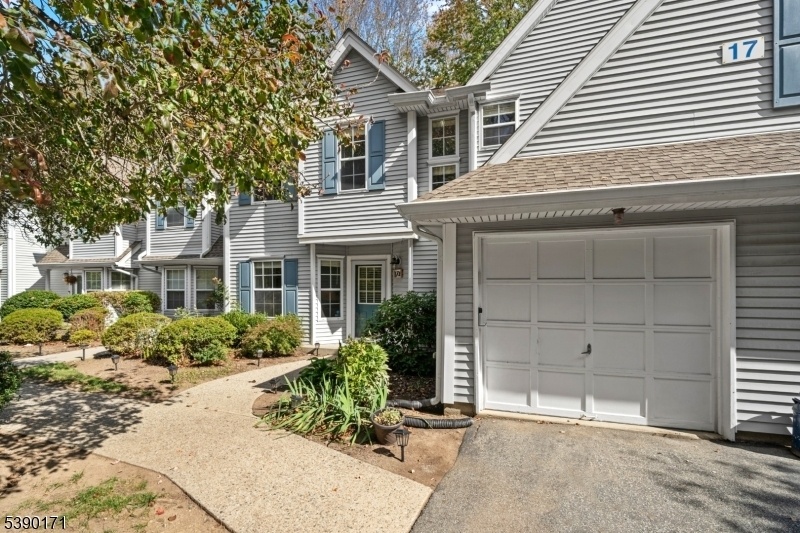1706 Hazelton Dr
Pequannock Twp, NJ 07444































Price: $530,000
GSMLS: 3991527Type: Condo/Townhouse/Co-op
Style: Townhouse-Interior
Beds: 2
Baths: 2 Full & 1 Half
Garage: 1-Car
Year Built: 1993
Acres: 0.33
Property Tax: $7,265
Description
Welcome To This Beautifully Updated 2-bedroom, 2.5-bath Townhome Where Modern Comfort Meets Everyday Convenience. Framed By Vibrant Landscaping And Colorful Blooms, The Inviting Entry Sets The Stage For The Thoughtfully Designed Interiors Inside. Step Into A Fresh, Modern Layout Featuring All-new Paint, Sleek Recessed Lighting, And An Open-concept Living Space. The Kitchen Stands Out With Brand-new Appliances, A Striking Backsplash, And A Spacious Walk-in Pantry With Built-in Shelving. Upstairs, A Generous Loft Offers Flexible Space Perfect For A Home Office, Media Room, Or Guest Retreat. Both Bedrooms Include Custom Closet Systems, While The Updated Bathrooms And Abundant Storage Throughout Enhance Daily Living. Enjoy The Added Bonus Of A Private Driveway And Attached Garage, Complete With A Second Refrigerator Ideal For Entertaining Or Overflow Storage. With Tasteful Upgrades, Stylish Finishes, And Versatile Spaces, This Move-in Ready Townhome Delivers The Perfect Blend Of Comfort, Function, And Design.
Rooms Sizes
Kitchen:
17x10 First
Dining Room:
18x11 First
Living Room:
14x13 First
Family Room:
n/a
Den:
n/a
Bedroom 1:
13x12 Second
Bedroom 2:
11x10 Second
Bedroom 3:
n/a
Bedroom 4:
n/a
Room Levels
Basement:
n/a
Ground:
n/a
Level 1:
n/a
Level 2:
n/a
Level 3:
n/a
Level Other:
n/a
Room Features
Kitchen:
Eat-In Kitchen, Pantry
Dining Room:
n/a
Master Bedroom:
n/a
Bath:
n/a
Interior Features
Square Foot:
n/a
Year Renovated:
2024
Basement:
No
Full Baths:
2
Half Baths:
1
Appliances:
Carbon Monoxide Detector, Dishwasher, Dryer, Microwave Oven, Range/Oven-Gas, Refrigerator, Washer
Flooring:
Carpeting, Tile, Wood
Fireplaces:
1
Fireplace:
Gas Fireplace, Living Room
Interior:
n/a
Exterior Features
Garage Space:
1-Car
Garage:
Attached Garage
Driveway:
1 Car Width, Blacktop
Roof:
Asphalt Shingle
Exterior:
Vinyl Siding
Swimming Pool:
Yes
Pool:
Association Pool
Utilities
Heating System:
Forced Hot Air
Heating Source:
Gas-Natural
Cooling:
1 Unit
Water Heater:
Gas
Water:
Public Water
Sewer:
Public Sewer
Services:
n/a
Lot Features
Acres:
0.33
Lot Dimensions:
n/a
Lot Features:
n/a
School Information
Elementary:
n/a
Middle:
n/a
High School:
n/a
Community Information
County:
Morris
Town:
Pequannock Twp.
Neighborhood:
The Glens
Application Fee:
n/a
Association Fee:
$430 - Monthly
Fee Includes:
n/a
Amenities:
n/a
Pets:
Yes
Financial Considerations
List Price:
$530,000
Tax Amount:
$7,265
Land Assessment:
$200,000
Build. Assessment:
$252,200
Total Assessment:
$452,200
Tax Rate:
1.83
Tax Year:
2024
Ownership Type:
Fee Simple
Listing Information
MLS ID:
3991527
List Date:
10-08-2025
Days On Market:
7
Listing Broker:
EXP REALTY, LLC
Listing Agent:































Request More Information
Shawn and Diane Fox
RE/MAX American Dream
3108 Route 10 West
Denville, NJ 07834
Call: (973) 277-7853
Web: MorrisCountyLiving.com




