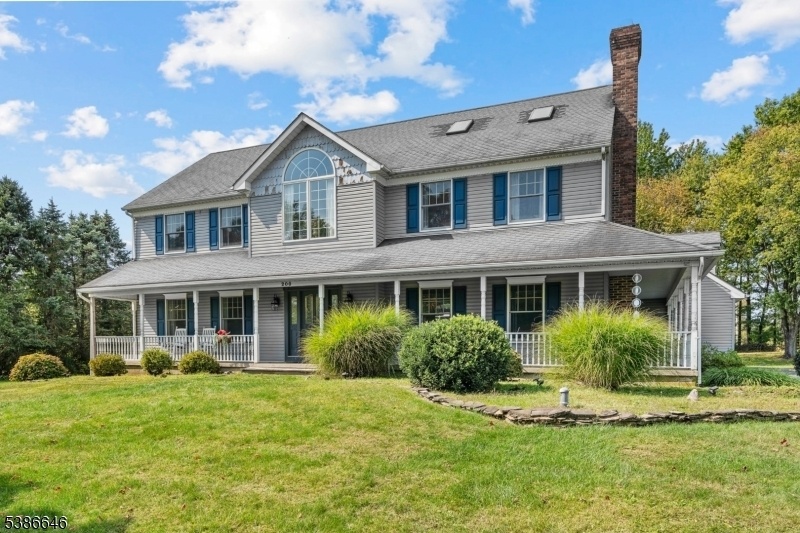200 Arbor Drive
Greenwich Twp, NJ 08886


















































Price: $699,000
GSMLS: 3991541Type: Single Family
Style: Colonial
Beds: 4
Baths: 2 Full & 1 Half
Garage: 3-Car
Year Built: 1991
Acres: 0.99
Property Tax: $13,485
Description
Welcome To This Stunning And Spacious Center Hall Colonial Home, Ideally Situated On A Large Corner Lot With Breathtaking Views In One Of The Most Desirable Developments In Greenwich Township, Nj. Enjoy Peaceful Mornings And Relaxing Evenings On The Charming Wrap-around Porch Or The New Trex Deck, Offering A Front-row Seat To The Area's Stunning Scenery, Mountainous Views, And Best Radiant Sunsets. The Oversized 3-car Garage Provides Exceptional Space For Cars, Tools, Storage, And Equipment. Walk Into A Beautiful Two-story Foyer. The Expansive Kitchen Features Modern Countertops, Many Cabinets, A New Dishwasher, And Numerous Upgrades, Making It Ideal For Cooking And Entertaining. The Exposed Wood Beams Highlight The Family Room's Charm And Timeless Appeal, And A Gorgeous Fireplace Adds Warmth To The Living Area. The Living & Dining Rooms Are Spacious, And All Rooms Are Filled With Sunshine. Upstairs, You'll Find Four Bedrooms And 2.5 Baths, Along With High Ceilings That Create An Open, Airy Feel: A Jack-and-jill Bathroom And A Large Primary Bath In The Primary Bedroom With An Oversized Wic. Additional Highlights Include New Flooring, A Full Basement With A Room For A Gym, Rec Room, Or Office Space, And Extra Storage. Conveniently Located Near Routes 78, 22, And 57, As Well As Great Restaurants & Shopping, This Home Offers The Perfect Blend Of Comfort, Character, And Convenience. Experience The Views, The Space, And The Charm This Is Truly A Home To Fall In Love With!
Rooms Sizes
Kitchen:
13x12 First
Dining Room:
13x13 First
Living Room:
18x13 First
Family Room:
19x15 First
Den:
n/a
Bedroom 1:
19x15 Second
Bedroom 2:
16x13 Second
Bedroom 3:
13x12 Second
Bedroom 4:
10x10 Second
Room Levels
Basement:
Exercise Room, Rec Room, Storage Room, Utility Room, Workshop
Ground:
n/a
Level 1:
Breakfst,DiningRm,Vestibul,FamilyRm,Foyer,GarEnter,Kitchen,Laundry,LivingRm,OutEntrn,Pantry,PowderRm,Walkout
Level 2:
4 Or More Bedrooms, Attic, Bath Main, Bath(s) Other
Level 3:
n/a
Level Other:
n/a
Room Features
Kitchen:
Center Island, Eat-In Kitchen, Pantry, Separate Dining Area
Dining Room:
n/a
Master Bedroom:
Full Bath, Walk-In Closet
Bath:
Jetted Tub, Stall Shower
Interior Features
Square Foot:
n/a
Year Renovated:
2000
Basement:
Yes - Bilco-Style Door, Finished
Full Baths:
2
Half Baths:
1
Appliances:
Carbon Monoxide Detector, Central Vacuum, Cooktop - Gas, Dishwasher, Dryer, Kitchen Exhaust Fan, Microwave Oven, Range/Oven-Electric, Refrigerator, Washer
Flooring:
Carpeting, Tile, Wood
Fireplaces:
1
Fireplace:
Family Room, Wood Burning
Interior:
Blinds, Carbon Monoxide Detector, Skylight, Smoke Detector, Walk-In Closet
Exterior Features
Garage Space:
3-Car
Garage:
Attached,DoorOpnr,InEntrnc,Loft,PullDown
Driveway:
2 Car Width, Blacktop
Roof:
Asphalt Shingle
Exterior:
Vinyl Siding
Swimming Pool:
No
Pool:
n/a
Utilities
Heating System:
1 Unit, Forced Hot Air
Heating Source:
Gas-Natural
Cooling:
1 Unit, Ceiling Fan, Central Air
Water Heater:
From Furnace
Water:
Public Water
Sewer:
Septic 4 Bedroom Town Verified
Services:
Cable TV Available, Garbage Extra Charge
Lot Features
Acres:
0.99
Lot Dimensions:
n/a
Lot Features:
Corner, Level Lot, Mountain View, Wooded Lot
School Information
Elementary:
GREENWICH
Middle:
STEWRTSVLE
High School:
PHILIPSBRG
Community Information
County:
Warren
Town:
Greenwich Twp.
Neighborhood:
n/a
Application Fee:
n/a
Association Fee:
n/a
Fee Includes:
n/a
Amenities:
n/a
Pets:
n/a
Financial Considerations
List Price:
$699,000
Tax Amount:
$13,485
Land Assessment:
$53,000
Build. Assessment:
$285,500
Total Assessment:
$338,500
Tax Rate:
3.98
Tax Year:
2024
Ownership Type:
Fee Simple
Listing Information
MLS ID:
3991541
List Date:
10-08-2025
Days On Market:
4
Listing Broker:
COLDWELL BANKER REALTY
Listing Agent:


















































Request More Information
Shawn and Diane Fox
RE/MAX American Dream
3108 Route 10 West
Denville, NJ 07834
Call: (973) 277-7853
Web: MorrisCountyLiving.com

