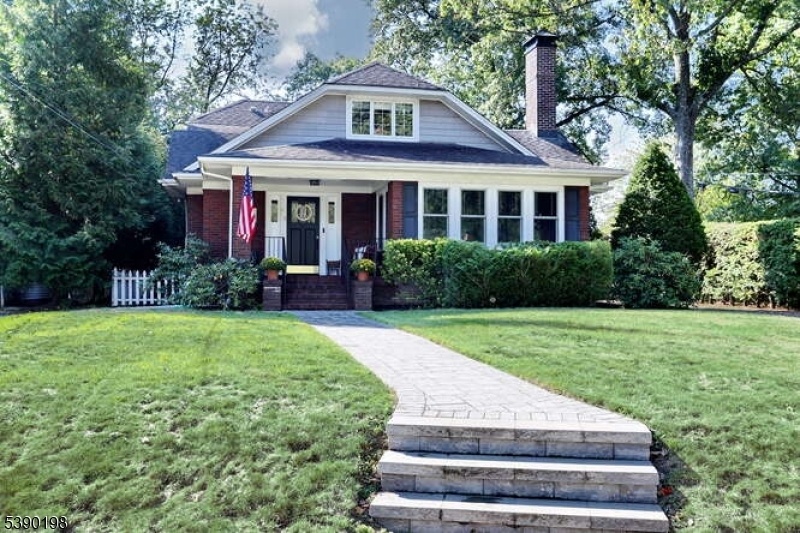472 Rock Rd
Glen Rock Boro, NJ 07452


























Price: $939,000
GSMLS: 3991550Type: Single Family
Style: Colonial
Beds: 4
Baths: 2 Full & 2 Half
Garage: 3-Car
Year Built: 1939
Acres: 0.24
Property Tax: $20,152
Description
Located In The Heart Of Desirable Glen Rock, This 4 Bedroom Arts & Crafts Style Home Situated On Over 10,000 Square Feet Of Property Is Not To Be Missed. Just A Stone's Throw From Downtown Glen Rock, With Close Proximity To Public Transportation Makes This A Commuter's Dream. Every Part Of This Home Will Appeal To You. Starting With The Front Porch To The Gorgeous Living Room With Stunning Architectural Details, A Wood Burning Fireplace And Incredible Trim Work. Glass Doors Lead To The Sunny Front Room That Can Be Used As A Den, Office Or Bonus Room. A Large Dining Room Leads To The Renovated Kitchen Featuring Custom Cabinetry, Granite Counters And More. The Main Level Continues With The Spacious Primary Suite And Bath, Another Bedroom, Plenty Of Closets And A Powder Room. Upstairs, The 2nd Level Boasts A Large Loft Space-the Ideal Retreat, Plus Another Updated Full Bath, 2 More Spacious And Bright Bedrooms With Gorgeous Woodwork And Closets. The Lower Level/ Basement Is Expansive And Fully Renovated. Perfect As Another Living Area, Home Gym, Homework Area, And More. An Office/bonus Room, Half Bath, Multiple Storage Rooms And Laundry Complete The Lower Level. The Private And Well Maintained Backyard Is Your Own Personal Retreat. Leading To The Incredible And One Of A Kind 3.5 Car Detached Garage-this Amount Of Space Will Astound Even The Most Discerning Buyer! Nestled Into Much Sought-after Glen Rock With Top Ranked Schools And A Vibrant Downtown- Your Home Search Is Over!
Rooms Sizes
Kitchen:
First
Dining Room:
First
Living Room:
First
Family Room:
First
Den:
First
Bedroom 1:
First
Bedroom 2:
First
Bedroom 3:
Second
Bedroom 4:
Second
Room Levels
Basement:
Family Room, Laundry Room, Office, Powder Room, Storage Room, Utility Room
Ground:
n/a
Level 1:
2 Bedrooms, Bath Main, Den, Dining Room, Entrance Vestibule, Kitchen, Living Room, Porch, Powder Room
Level 2:
2 Bedrooms, Bath(s) Other, Loft
Level 3:
n/a
Level Other:
n/a
Room Features
Kitchen:
Eat-In Kitchen
Dining Room:
Formal Dining Room
Master Bedroom:
1st Floor, Full Bath
Bath:
Stall Shower
Interior Features
Square Foot:
n/a
Year Renovated:
n/a
Basement:
Yes - Finished, Full
Full Baths:
2
Half Baths:
2
Appliances:
Cooktop - Gas, Dishwasher, Dryer, Microwave Oven, Washer
Flooring:
Carpeting, Wood
Fireplaces:
1
Fireplace:
Wood Burning
Interior:
Carbon Monoxide Detector, Fire Extinguisher, Smoke Detector, Window Treatments
Exterior Features
Garage Space:
3-Car
Garage:
Detached Garage
Driveway:
2 Car Width
Roof:
Asphalt Shingle
Exterior:
Brick, Vinyl Siding
Swimming Pool:
No
Pool:
n/a
Utilities
Heating System:
1 Unit, Baseboard - Hotwater
Heating Source:
Gas-Natural
Cooling:
Ductless Split AC, Wall A/C Unit(s)
Water Heater:
Gas
Water:
Public Water
Sewer:
Public Sewer
Services:
n/a
Lot Features
Acres:
0.24
Lot Dimensions:
61 X 171
Lot Features:
Corner
School Information
Elementary:
n/a
Middle:
GLEN RCK M
High School:
GLEN RCK H
Community Information
County:
Bergen
Town:
Glen Rock Boro
Neighborhood:
n/a
Application Fee:
n/a
Association Fee:
n/a
Fee Includes:
n/a
Amenities:
n/a
Pets:
n/a
Financial Considerations
List Price:
$939,000
Tax Amount:
$20,152
Land Assessment:
$288,400
Build. Assessment:
$324,500
Total Assessment:
$612,900
Tax Rate:
3.29
Tax Year:
2024
Ownership Type:
Fee Simple
Listing Information
MLS ID:
3991550
List Date:
10-08-2025
Days On Market:
0
Listing Broker:
KELLER WILLIAMS VILLAGE SQUARE
Listing Agent:


























Request More Information
Shawn and Diane Fox
RE/MAX American Dream
3108 Route 10 West
Denville, NJ 07834
Call: (973) 277-7853
Web: MorrisCountyLiving.com

