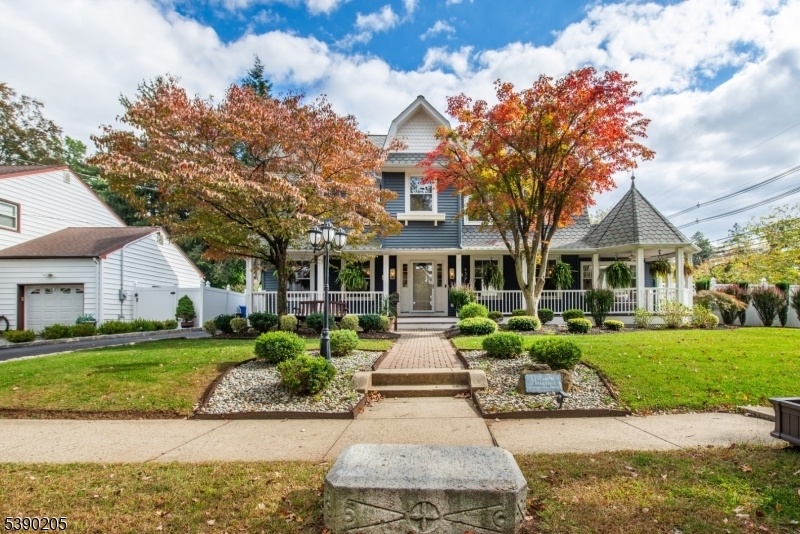459 Mountainview Ter
Dunellen Boro, NJ 08812















































Price: $800,000
GSMLS: 3991560Type: Single Family
Style: Victorian
Beds: 4
Baths: 2 Full & 1 Half
Garage: No
Year Built: 1935
Acres: 0.09
Property Tax: $13,678
Description
Classic Charm With Modern Luxury!!! This Impeccably Renovated 4 Bedroom 2 1/2 Bath Home With Its Inviting Living Room Fireplace And Open Concept Kitchen Is Just Waiting For You! Every Detail Has Been Taken Into Consideration To Enhance Convenience & Efficiency: 2nd Level Smart Lg Washer/dryer, Custom Designed Samsung Smart Kitchen, Insinkerator Garbage Disposal, Multi-zone Heat/ac, And Azek-50-year Life Front Porch With Newer Swing. And Not Only Smart But Beautiful Too: Luxurious Primary Bathroom With Kohler Finishings, Fully Renovated Hallway Full Bath, Gorgeous Hardwood Flooring, Custom Carpeting, Beautiful Granite Kitchen Counters & Glass Backsplash, Light Filtering Oversized Windows, Updated Lighting And So Much More (see Attached List Of All Improvements). Exterior Features Include The Lovely Landscaped Yard With Inground Sprinklers, Inground Pool With Newer Liner And Surround Fence, Remodeled Shed, Play House, Playground Set And Fully Fenced-in Backyard. In Addition, The Third Floor Has Amazing Potential To Be Converted To A 5th Bedroom With Full Bath Or Huge Playroom(electric & Pipes Already In Place). And If That Isn't Enough, This Is Your Chance To Also Own A Piece Of History! Right In Front Of This Home Is A Carriage Stone/horse Block. These Sturdy, Often Stone-carved Steps Or Blocks Were Essential For People In The 19th And Early 20th Centuries To Easily Get On And Off Horse-drawn Carriages And Wagons. (close Proximity To New York Train, Bus, Major Highways, Parks)
Rooms Sizes
Kitchen:
10x17 First
Dining Room:
14x15 First
Living Room:
14x25 First
Family Room:
11x25 First
Den:
n/a
Bedroom 1:
13x20 Second
Bedroom 2:
12x14 Second
Bedroom 3:
12x13 Second
Bedroom 4:
10x10 Second
Room Levels
Basement:
Laundry Room, Utility Room
Ground:
n/a
Level 1:
BathOthr,DiningRm,FamilyRm,Foyer,Kitchen,LivingRm,Porch,Screened
Level 2:
4 Or More Bedrooms, Bath Main, Bath(s) Other
Level 3:
Attic, Storage Room
Level Other:
n/a
Room Features
Kitchen:
Breakfast Bar, Center Island, Eat-In Kitchen
Dining Room:
Formal Dining Room
Master Bedroom:
Full Bath
Bath:
n/a
Interior Features
Square Foot:
n/a
Year Renovated:
2024
Basement:
Yes - Bilco-Style Door, Full, Unfinished
Full Baths:
2
Half Baths:
1
Appliances:
Carbon Monoxide Detector, Dishwasher, Disposal, Kitchen Exhaust Fan, Range/Oven-Gas, Refrigerator, Stackable Washer/Dryer, Sump Pump
Flooring:
Carpeting, Tile, Wood
Fireplaces:
1
Fireplace:
Gas Fireplace, Living Room
Interior:
Carbon Monoxide Detector, High Ceilings, Security System, Skylight, Smoke Detector, Window Treatments
Exterior Features
Garage Space:
No
Garage:
n/a
Driveway:
1 Car Width, Blacktop
Roof:
Asphalt Shingle
Exterior:
Vinyl Siding
Swimming Pool:
Yes
Pool:
In-Ground Pool, Liner
Utilities
Heating System:
Multi-Zone, Radiant - Hot Water
Heating Source:
Gas-Natural
Cooling:
Ceiling Fan, Central Air, Multi-Zone Cooling
Water Heater:
Gas
Water:
Public Water
Sewer:
Public Sewer
Services:
Cable TV Available, Garbage Extra Charge
Lot Features
Acres:
0.09
Lot Dimensions:
85X93 15X18
Lot Features:
Corner, Level Lot
School Information
Elementary:
n/a
Middle:
n/a
High School:
n/a
Community Information
County:
Middlesex
Town:
Dunellen Boro
Neighborhood:
n/a
Application Fee:
n/a
Association Fee:
n/a
Fee Includes:
n/a
Amenities:
n/a
Pets:
n/a
Financial Considerations
List Price:
$800,000
Tax Amount:
$13,678
Land Assessment:
$125,500
Build. Assessment:
$426,300
Total Assessment:
$551,800
Tax Rate:
2.51
Tax Year:
2024
Ownership Type:
Fee Simple
Listing Information
MLS ID:
3991560
List Date:
10-08-2025
Days On Market:
0
Listing Broker:
COLDWELL ROBERT MICHAEL REALTY
Listing Agent:















































Request More Information
Shawn and Diane Fox
RE/MAX American Dream
3108 Route 10 West
Denville, NJ 07834
Call: (973) 277-7853
Web: MorrisCountyLiving.com

