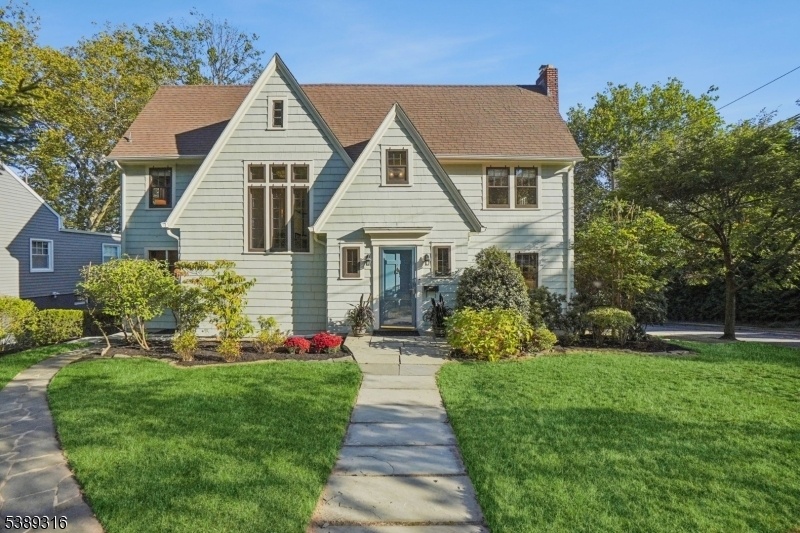376 Wyoming Ave
Millburn Twp, NJ 07041










































Price: $1,670,000
GSMLS: 3991569Type: Single Family
Style: Colonial
Beds: 4
Baths: 2 Full & 2 Half
Garage: 2-Car
Year Built: 1924
Acres: 0.26
Property Tax: $16,038
Description
This Charming Wyoming Colonial Offers An Ideal Combination Of Refined Styling, Modern Conveniences & Practicality. Period Millwork & Sophisticated Architectural Accents Are Complemented By Thoughtful Enhancements Throughout The Home. The 1st Level Features A Welcoming Foyer, An Expansive Living Room With A Wood-burning Fireplace, A Sunlit Den With Built-in Bookcases, A Dining Room, Powder Room & A Magnificent Newly Renovated Cook's Kitchen. Highlights In The Kitchen Include Stunning Hickory Cabinets, A Fisher & Paykel 6-burner Combination Gas & Induction Range With A Double Electric Oven Below, A Barista-level Coffee Station & Generously Sized Center Island With Quartz Countertops. Four Bedrooms & 2 Renovated Bathrooms Are Located On The 2nd Level. The Primary Suite Boasts A Walk-in Closet & A Luxurious Bathroom With A Large Shower & Soaking Tub. The 3rd Level, With Its Finished Bonus Room & Ample Storage Space, Offers Excellent Expansion Possibilities. A Walk-out Lower Level Includes A 2nd Powder Room, Laundry, Storage, Utility & Recreational Spaces. Outside, A Patio Provides Space For Outdoor Entertaining & Overlooks A Level Yard With Mature Trees & Lush Landscaping. Better Than Brand New, Every Window Was Professionally Restored In 2024, With Brand New Storm Windows. This Meticulously Maintained Home Is Also Ideally Located, Just A Few Blocks From Award-winning Wyoming Elementary School & Close To Downtown Millburn, Maplewood Village, Nyc Train Stations & Major Highways.
Rooms Sizes
Kitchen:
14x23 First
Dining Room:
13x14 First
Living Room:
20x14 First
Family Room:
n/a
Den:
20x8 First
Bedroom 1:
15x20 Second
Bedroom 2:
14x8 Second
Bedroom 3:
14x12 Second
Bedroom 4:
12x12 Second
Room Levels
Basement:
GarEnter,InsdEntr,Laundry,PowderRm,RecRoom,Storage,Utility,Walkout
Ground:
n/a
Level 1:
Den, Dining Room, Foyer, Kitchen, Living Room, Powder Room
Level 2:
4 Or More Bedrooms, Bath Main, Bath(s) Other
Level 3:
Exercise Room, Storage Room
Level Other:
n/a
Room Features
Kitchen:
Center Island, Eat-In Kitchen
Dining Room:
Formal Dining Room
Master Bedroom:
Full Bath, Walk-In Closet
Bath:
Soaking Tub, Stall Shower
Interior Features
Square Foot:
n/a
Year Renovated:
2024
Basement:
Yes - Finished, Partial, Walkout
Full Baths:
2
Half Baths:
2
Appliances:
Carbon Monoxide Detector, Cooktop - Gas, Cooktop - Induction, Dishwasher, Disposal, Dryer, Kitchen Exhaust Fan, Microwave Oven, Range/Oven-Electric, Refrigerator, Self Cleaning Oven, Sump Pump, Washer
Flooring:
Carpeting, Tile, Wood
Fireplaces:
1
Fireplace:
Living Room, Wood Burning
Interior:
CODetect,Shades,SmokeDet,SoakTub,StallShw,TubShowr
Exterior Features
Garage Space:
2-Car
Garage:
Attached,GarUnder,InEntrnc
Driveway:
Concrete
Roof:
Asphalt Shingle
Exterior:
Clapboard
Swimming Pool:
No
Pool:
n/a
Utilities
Heating System:
Baseboard - Hotwater, Radiators - Steam
Heating Source:
Gas-Natural
Cooling:
1 Unit, Central Air
Water Heater:
Gas
Water:
Public Water
Sewer:
Public Sewer
Services:
Cable TV Available, Garbage Included
Lot Features
Acres:
0.26
Lot Dimensions:
75X150
Lot Features:
Corner
School Information
Elementary:
WYOMING
Middle:
MILLBURN
High School:
MILLBURN
Community Information
County:
Essex
Town:
Millburn Twp.
Neighborhood:
n/a
Application Fee:
n/a
Association Fee:
n/a
Fee Includes:
n/a
Amenities:
n/a
Pets:
Yes
Financial Considerations
List Price:
$1,670,000
Tax Amount:
$16,038
Land Assessment:
$445,600
Build. Assessment:
$363,600
Total Assessment:
$809,200
Tax Rate:
1.98
Tax Year:
2024
Ownership Type:
Fee Simple
Listing Information
MLS ID:
3991569
List Date:
10-08-2025
Days On Market:
3
Listing Broker:
PROMINENT PROPERTIES SIR
Listing Agent:










































Request More Information
Shawn and Diane Fox
RE/MAX American Dream
3108 Route 10 West
Denville, NJ 07834
Call: (973) 277-7853
Web: MorrisCountyLiving.com

