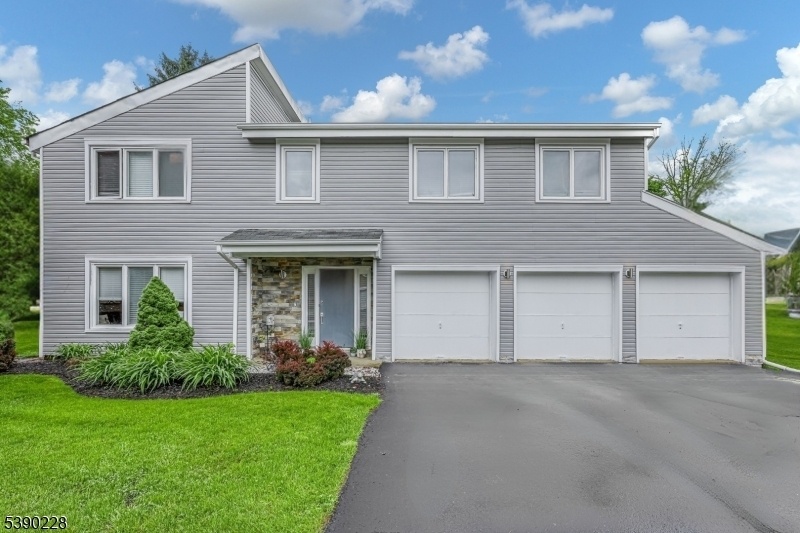19 Holyoke Rd
Wayne Twp, NJ 07470



















Price: $799,999
GSMLS: 3991586Type: Single Family
Style: Colonial
Beds: 3
Baths: 2 Full & 1 Half
Garage: 3-Car
Year Built: 1984
Acres: 0.18
Property Tax: $16,470
Description
Welcome To 19 Holyoke Where Modern Sophistication Defines Your New Lifestyle. This Is A Rare Opportunity To Live In The Desirable Point View Estates Community. Recently Remodeled In 2020, This Three-bedroom, Three-bath Home Is Ready For You To Move Right In. The Vaulted Ceilings And Open Concept Create A Great Space For The Avid Entertainer's. This Fabulous Colonial Home Faces Northwest Which Gives An Abundance Of Natural Light. The Eat-in Kitchen Boasts Stainless Steel Appliances, A Sleek Glass-tile Backsplash, And Ample Storage. The Family Room Is The Perfect Place To Have Your Favorite Football Games On While You Cook. The Dramatic Two-story Living Room Flows Into A Versatile Dining Area, Ready For Dinners Or Lively Gatherings. Upstairs, The Primary Suite Features Dual Closets And A Full Bath. Two Additional Bedrooms With A Full Bath Can Be Found Down The Hall. Additional Space In The Finished Basement Offers Endless Possibilities. Take A Seat On The Wrap Around Deck And Soak Up The Sun While Enjoying Your Favorite Book And Beverage. But Wait! A Unique 3-car Garage Allows You To Tuck Your Car In With Room To Spare. Enjoy Community Amenities: Tennis Courts, Pickle Ball And Scenic Lakeside Walking Paths. Just Minutes From Routes 23/46, I-80, I-287. A Short Distance Away Is Public Transportation, Shopping And Dining. Top Rated Schools In The Wayne Hills District. This Property Is Not Near Or In A Flood Zone
Rooms Sizes
Kitchen:
First
Dining Room:
First
Living Room:
First
Family Room:
First
Den:
n/a
Bedroom 1:
Second
Bedroom 2:
Second
Bedroom 3:
Second
Bedroom 4:
n/a
Room Levels
Basement:
Laundry Room, Office
Ground:
n/a
Level 1:
FamilyRm,Foyer,GarEnter,Kitchen,LivDinRm,PowderRm
Level 2:
3 Bedrooms, Bath Main
Level 3:
n/a
Level Other:
n/a
Room Features
Kitchen:
Center Island, Eat-In Kitchen, Separate Dining Area
Dining Room:
Living/Dining Combo
Master Bedroom:
Full Bath, Walk-In Closet
Bath:
Stall Shower
Interior Features
Square Foot:
2,284
Year Renovated:
2020
Basement:
Yes - Finished, Partial
Full Baths:
2
Half Baths:
1
Appliances:
Carbon Monoxide Detector, Cooktop - Gas, Dishwasher, Dryer, Microwave Oven, Refrigerator, Washer
Flooring:
Carpeting, Laminate, Vinyl-Linoleum
Fireplaces:
1
Fireplace:
Family Room
Interior:
n/a
Exterior Features
Garage Space:
3-Car
Garage:
Attached Garage
Driveway:
2 Car Width, Blacktop
Roof:
Asphalt Shingle
Exterior:
Vinyl Siding
Swimming Pool:
No
Pool:
n/a
Utilities
Heating System:
Forced Hot Air
Heating Source:
Gas-Natural
Cooling:
1 Unit, Central Air
Water Heater:
Gas
Water:
Public Water
Sewer:
Public Sewer
Services:
n/a
Lot Features
Acres:
0.18
Lot Dimensions:
n/a
Lot Features:
n/a
School Information
Elementary:
AP TERHUNE
Middle:
SCH-COLFAX
High School:
WAYNE HILL
Community Information
County:
Passaic
Town:
Wayne Twp.
Neighborhood:
Point View Estates
Application Fee:
n/a
Association Fee:
$350 - Annually
Fee Includes:
n/a
Amenities:
Tennis Courts
Pets:
Cats OK, Dogs OK
Financial Considerations
List Price:
$799,999
Tax Amount:
$16,470
Land Assessment:
$133,400
Build. Assessment:
$143,600
Total Assessment:
$277,000
Tax Rate:
5.95
Tax Year:
2024
Ownership Type:
Fee Simple
Listing Information
MLS ID:
3991586
List Date:
10-09-2025
Days On Market:
0
Listing Broker:
UNITED REAL ESTATE
Listing Agent:



















Request More Information
Shawn and Diane Fox
RE/MAX American Dream
3108 Route 10 West
Denville, NJ 07834
Call: (973) 277-7853
Web: MorrisCountyLiving.com

