1 Philips Ln
Denville Twp, NJ 07834
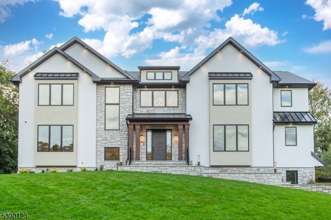
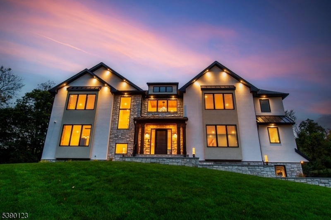
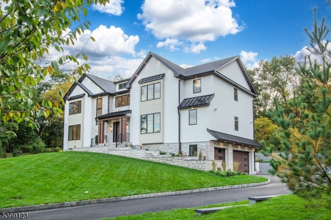
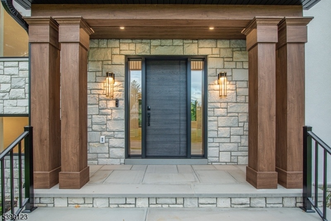
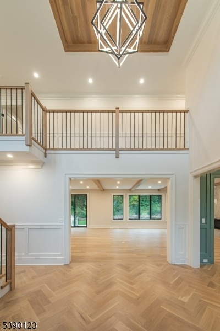
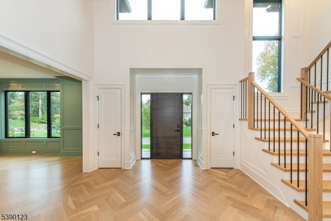
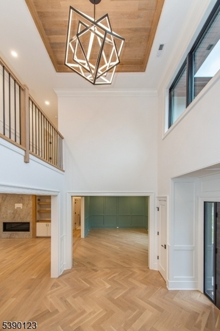
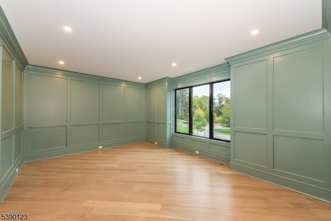
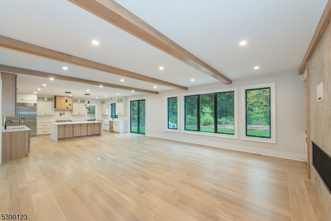
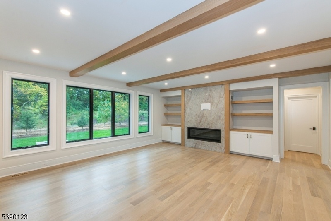
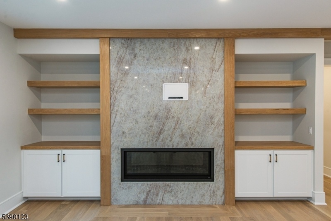
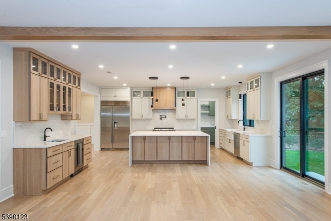
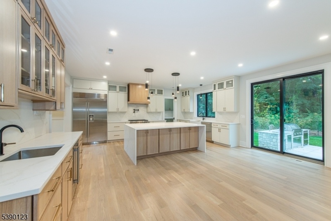
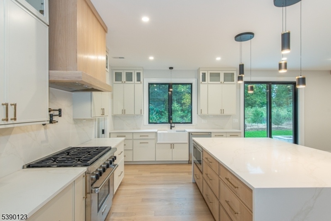
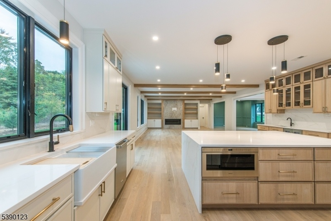
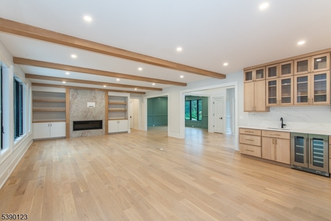
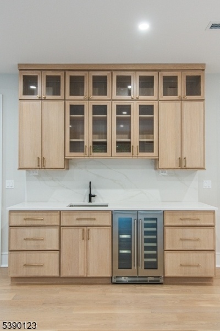
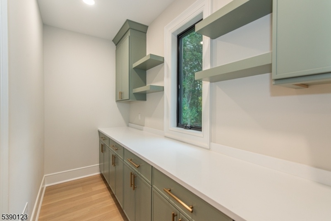
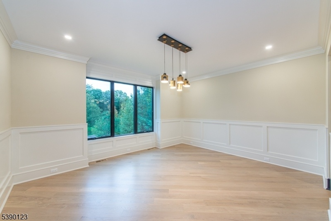
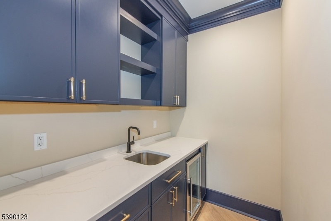
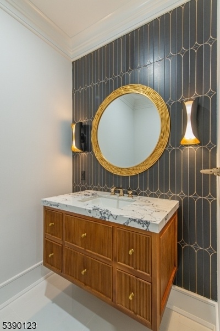
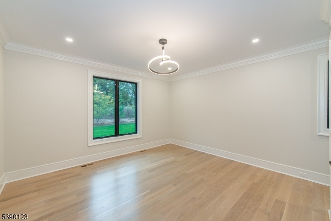
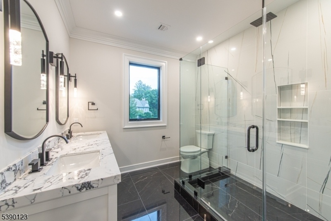
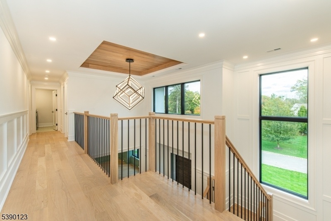
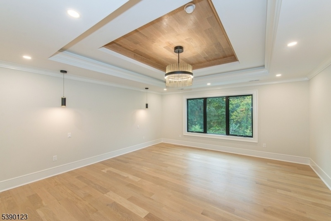
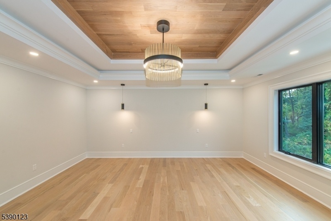
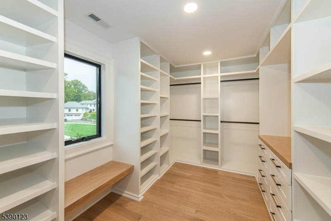
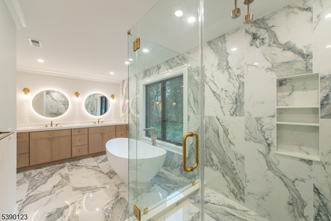
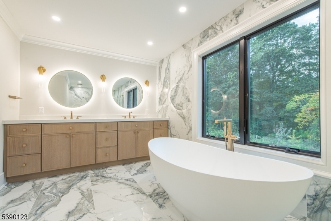
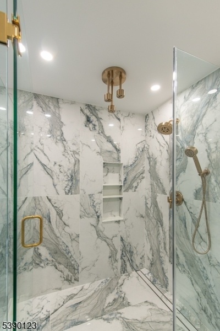
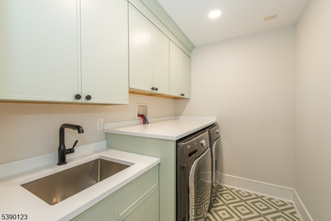
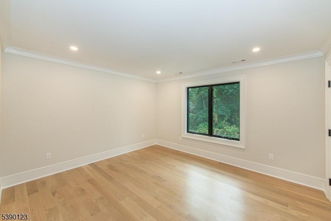
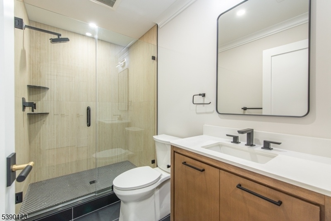
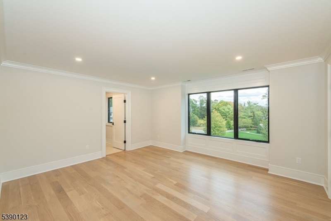
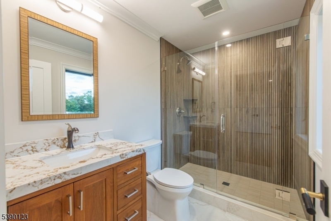
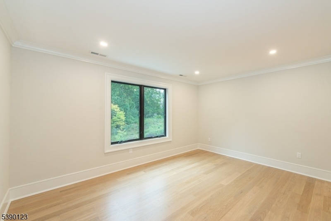
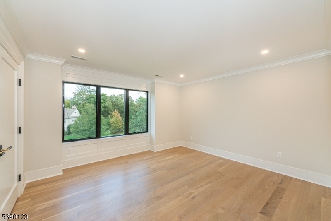
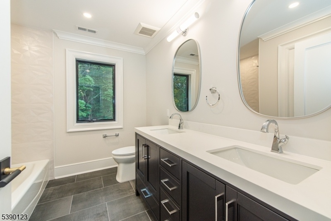
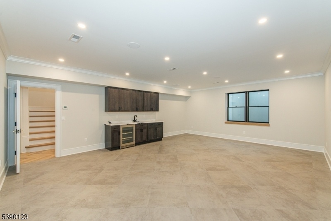
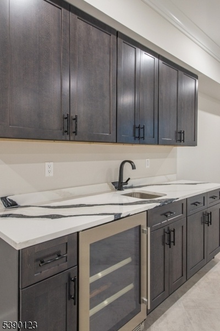
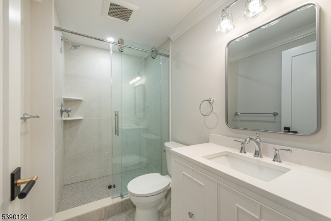
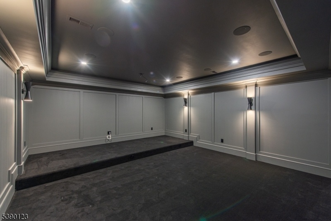
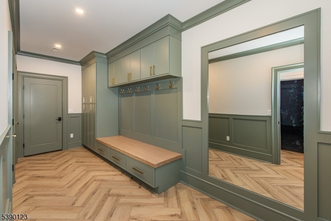
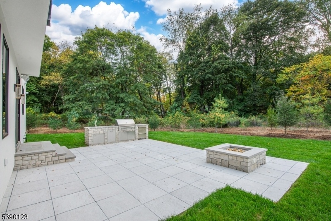
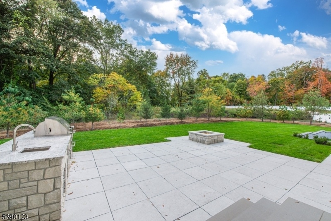
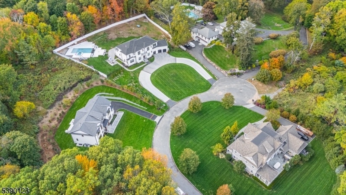
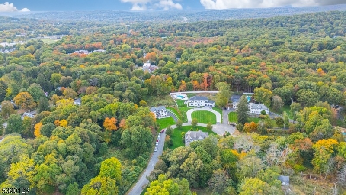
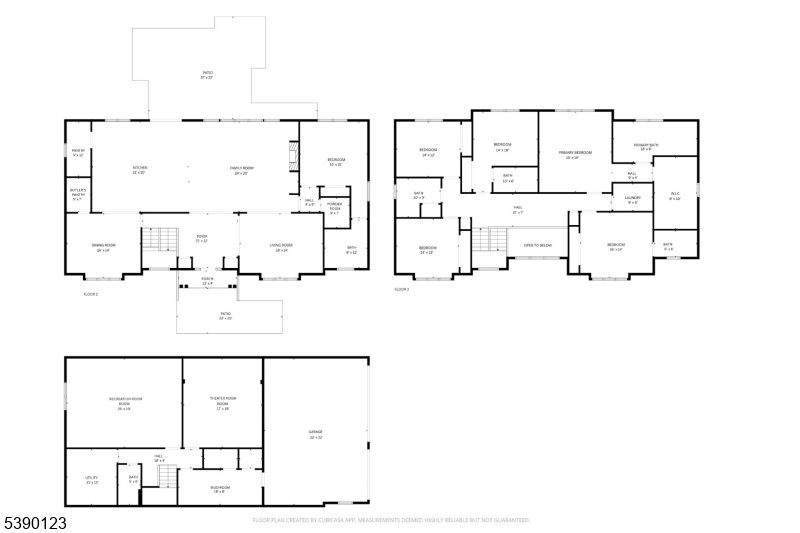
Price: $2,450,000
GSMLS: 3991607Type: Single Family
Style: Colonial
Beds: 6
Baths: 6 Full & 1 Half
Garage: 3-Car
Year Built: 2025
Acres: 1.23
Property Tax: $29,000
Description
Welcome To 1a Philips Lane, A Rare Opportunity In One Of Denville's Most Coveted Hidden Gems. Nestled Within An Enclave Of Just Four Homes On A Private Cul-de-sac, This Residence Offers Both Privacy And Prestige - All While Being Only Moments Away From The Vibrant Heart Of Downtown Denville.blending Ultimate Luxury With Timeless Craftsmanship, This Home Showcases Premier Finishes Throughout. From The Thoughtfully Designed Layout To The Meticulous Attention To Detail, Every Element Has Been Curated To Create A Sophisticated Yet Welcoming Retreat.here, You'll Enjoy The Best Of Both Worlds: A Serene, Tucked-away Setting And The Convenience Of Being Only A Stone's Throw From Shops, Dining, And All That Downtown Denville Has To Offer.experience Unparalleled Comfort, Exclusivity, And Elegance At 1a Philips Lane, Where Luxury Living Meets The Perfect Location.
Rooms Sizes
Kitchen:
21x20 First
Dining Room:
16x14 First
Living Room:
18x14 First
Family Room:
24x20 First
Den:
n/a
Bedroom 1:
16x18 Second
Bedroom 2:
16x14 Second
Bedroom 3:
14x18 Second
Bedroom 4:
14x12 Second
Room Levels
Basement:
BathOthr,GarEnter,Media,MudRoom,RecRoom,Utility
Ground:
n/a
Level 1:
1Bedroom,BathOthr,DiningRm,FamilyRm,Foyer,Kitchen,LivingRm,OutEntrn,Pantry,Porch,PowderRm,Walkout
Level 2:
4 Or More Bedrooms, Bath Main, Bath(s) Other, Laundry Room
Level 3:
n/a
Level Other:
n/a
Room Features
Kitchen:
Center Island, Pantry, Separate Dining Area
Dining Room:
Formal Dining Room
Master Bedroom:
Full Bath, Walk-In Closet
Bath:
Soaking Tub, Stall Shower
Interior Features
Square Foot:
5,000
Year Renovated:
n/a
Basement:
Yes - Finished, Full
Full Baths:
6
Half Baths:
1
Appliances:
Carbon Monoxide Detector, Dishwasher, Dryer, Generator-Hookup, Kitchen Exhaust Fan, Microwave Oven, Range/Oven-Gas, Refrigerator, Sump Pump, Washer, Wine Refrigerator
Flooring:
Tile, Vinyl-Linoleum, Wood
Fireplaces:
1
Fireplace:
Family Room, Gas Fireplace
Interior:
BarWet,CeilBeam,CODetect,CeilHigh,SecurSys,SmokeDet,StallShw,StallTub,StereoSy,TubShowr,WlkInCls
Exterior Features
Garage Space:
3-Car
Garage:
Built-In Garage
Driveway:
Blacktop, Driveway-Exclusive
Roof:
Asphalt Shingle
Exterior:
Stone, Stucco
Swimming Pool:
No
Pool:
n/a
Utilities
Heating System:
3 Units, Forced Hot Air
Heating Source:
Gas-Natural
Cooling:
3 Units, Central Air
Water Heater:
Gas
Water:
Public Water
Sewer:
Public Sewer
Services:
n/a
Lot Features
Acres:
1.23
Lot Dimensions:
n/a
Lot Features:
Cul-De-Sac, Wooded Lot
School Information
Elementary:
Lakeview Elementary (K-5)
Middle:
Valley View Middle (6-8)
High School:
Morris Knolls High School (9-12)
Community Information
County:
Morris
Town:
Denville Twp.
Neighborhood:
n/a
Application Fee:
n/a
Association Fee:
n/a
Fee Includes:
n/a
Amenities:
n/a
Pets:
n/a
Financial Considerations
List Price:
$2,450,000
Tax Amount:
$29,000
Land Assessment:
$201,100
Build. Assessment:
$0
Total Assessment:
$201,100
Tax Rate:
2.76
Tax Year:
2024
Ownership Type:
Fee Simple
Listing Information
MLS ID:
3991607
List Date:
10-09-2025
Days On Market:
82
Listing Broker:
COMPASS NEW JERSEY, LLC
Listing Agent:
Natalya Price
















































Request More Information
Shawn and Diane Fox
RE/MAX American Dream
3108 Route 10 West
Denville, NJ 07834
Call: (973) 277-7853
Web: MorrisCountyLiving.com




