11 Scranton Pkwy
Oxford Twp, NJ 07863
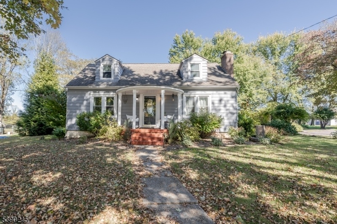
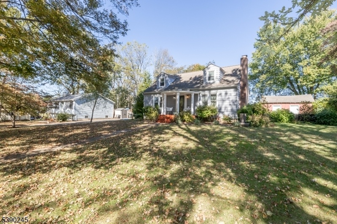
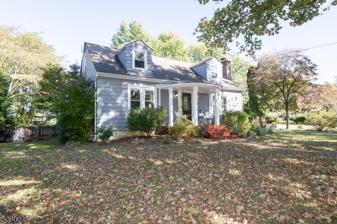
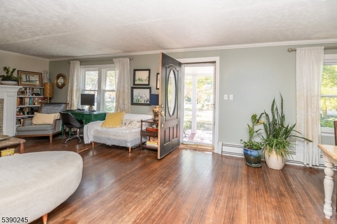
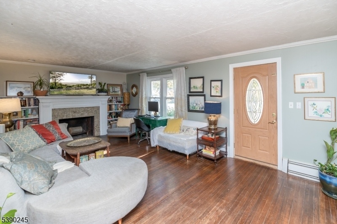
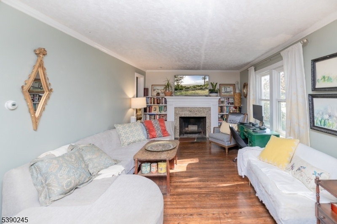
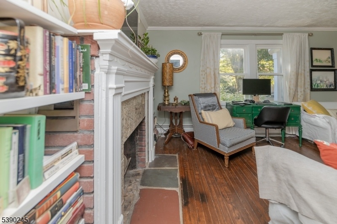
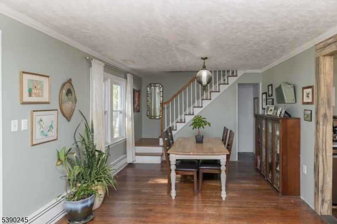
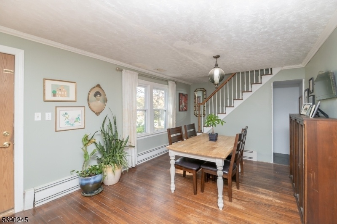
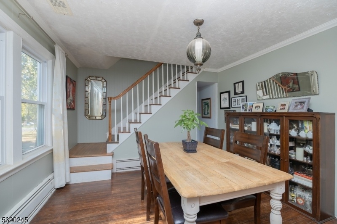
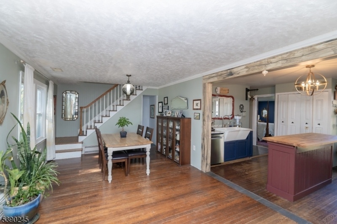
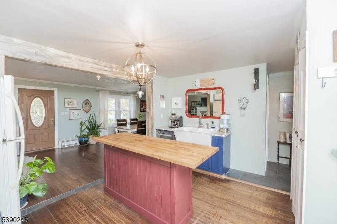
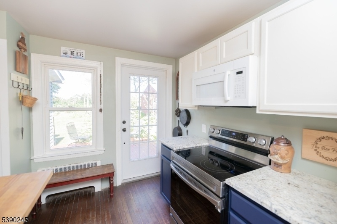
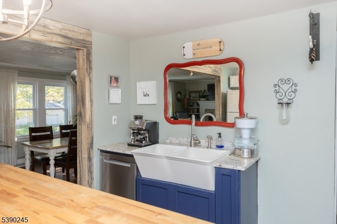
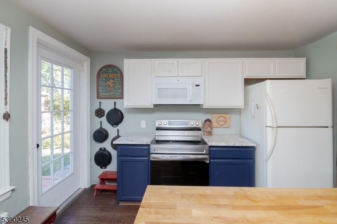
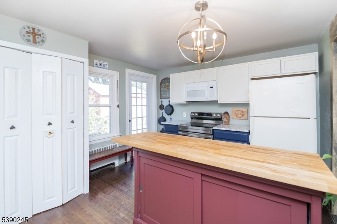
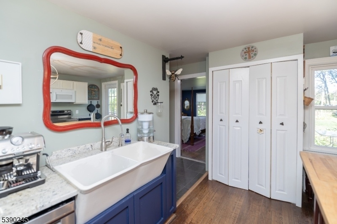
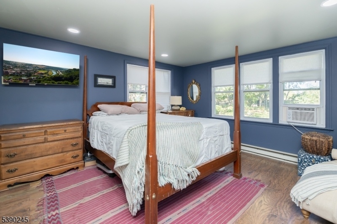
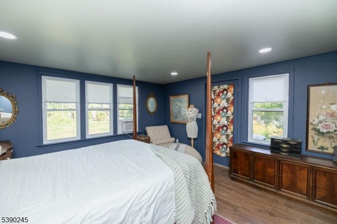
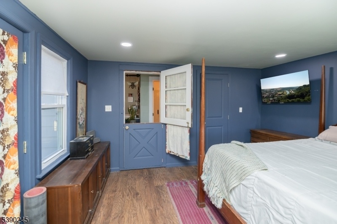
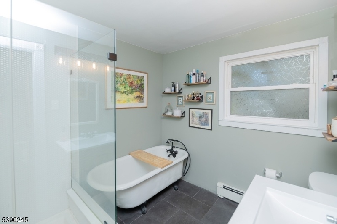
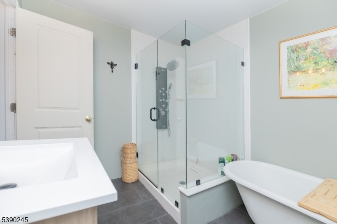
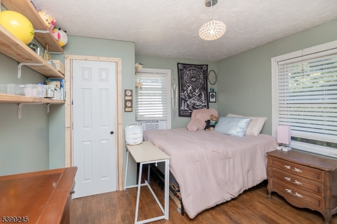
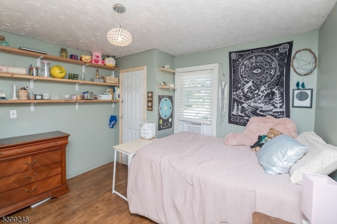
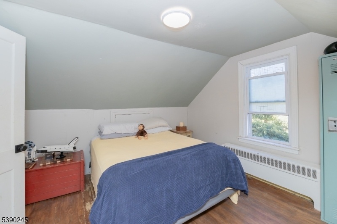
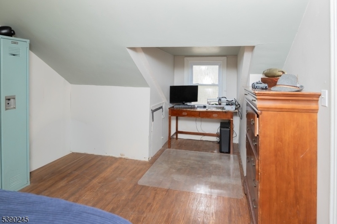
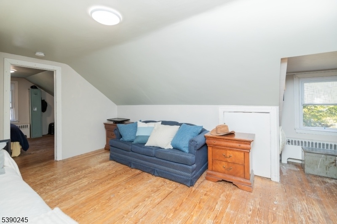
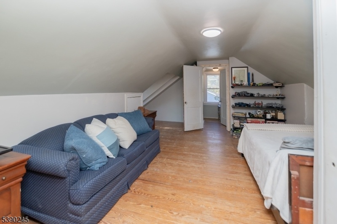
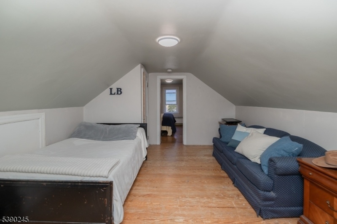
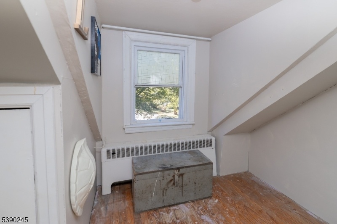
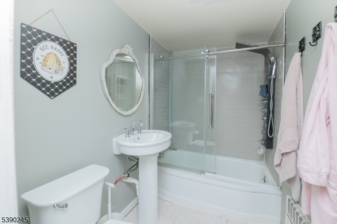
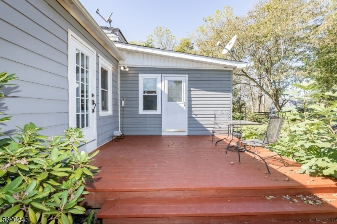
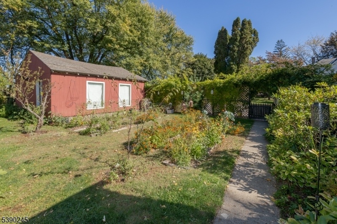
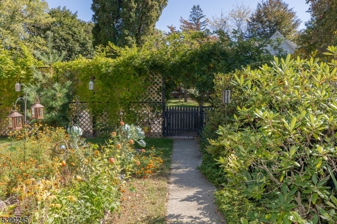
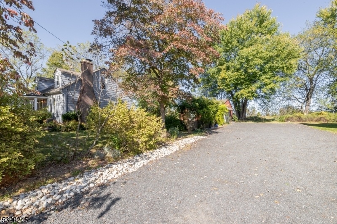
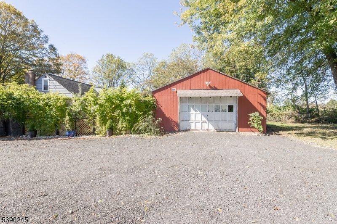
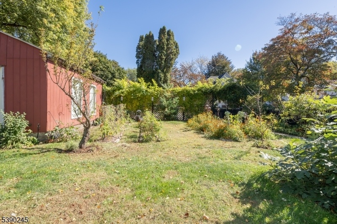
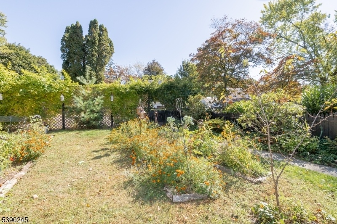
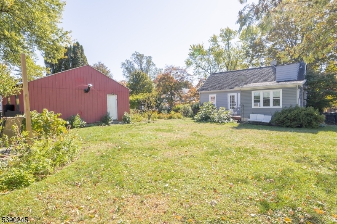
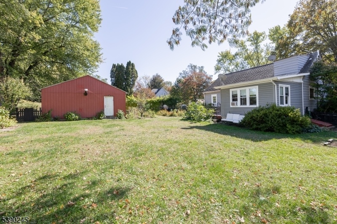
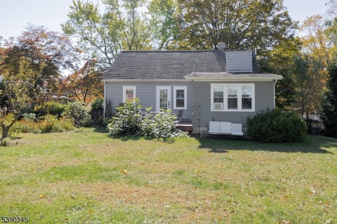
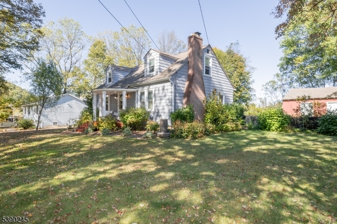
Price: $399,000
GSMLS: 3991624Type: Single Family
Style: Cape Cod
Beds: 4
Baths: 2 Full
Garage: 1-Car
Year Built: 1948
Acres: 0.28
Property Tax: $7,206
Description
Gardeners, Nature Enthusiasts... Look No Further, This Picturesque Cape Cod Style Home Is What You've Been Waiting For. 11 Scranton Pkwy Offers Charming Curb Appeal And A Interior To Match. Upon Entering Through The Front Door You Are Welcomed By Hardwood Floors, An Open Concept Layout For Entertaining With The Kitchen Being Right In The Center, Dining Space And A Living Room With Cozy, Wood Burning Fireplace. There Are 2 Bedrooms On The Main Level And Two Full Baths. Upstairs There Is An Additional Bedroom And Room For A Fourth. A Full Unfinished Basement Is Perfect For Storage Or Ready To Be Finished Into More Useable Living Space. The Outdoor Space Really Steals The Show For This Home. Doors From The Dining Area Welcome You To The Deck And Garden Areas. A Detached Garage Is A Great Space For A Workshop, Tinkering And Getting Your Seedlings Ready To Go For Spring Garden Planting.
Rooms Sizes
Kitchen:
First
Dining Room:
First
Living Room:
First
Family Room:
n/a
Den:
n/a
Bedroom 1:
First
Bedroom 2:
First
Bedroom 3:
Second
Bedroom 4:
Second
Room Levels
Basement:
Laundry,SeeRem,Storage
Ground:
n/a
Level 1:
2Bedroom,BathMain,Kitchen,LivingRm,LivDinRm
Level 2:
2 Bedrooms
Level 3:
n/a
Level Other:
n/a
Room Features
Kitchen:
Country Kitchen, Separate Dining Area
Dining Room:
n/a
Master Bedroom:
1st Floor
Bath:
n/a
Interior Features
Square Foot:
1,497
Year Renovated:
n/a
Basement:
Yes - Unfinished
Full Baths:
2
Half Baths:
0
Appliances:
Dishwasher, Dryer, Microwave Oven, Range/Oven-Electric, Refrigerator, Washer
Flooring:
Wood
Fireplaces:
1
Fireplace:
Living Room, Wood Burning
Interior:
n/a
Exterior Features
Garage Space:
1-Car
Garage:
Detached Garage
Driveway:
Crushed Stone
Roof:
Asphalt Shingle
Exterior:
Aluminum Siding
Swimming Pool:
n/a
Pool:
n/a
Utilities
Heating System:
1 Unit
Heating Source:
Oil Tank Above Ground - Inside
Cooling:
CeilFan,None
Water Heater:
n/a
Water:
Well
Sewer:
Public Sewer
Services:
n/a
Lot Features
Acres:
0.28
Lot Dimensions:
n/a
Lot Features:
n/a
School Information
Elementary:
OXFORD
Middle:
OXFORD
High School:
WARRNHILLS
Community Information
County:
Warren
Town:
Oxford Twp.
Neighborhood:
n/a
Application Fee:
n/a
Association Fee:
n/a
Fee Includes:
n/a
Amenities:
n/a
Pets:
n/a
Financial Considerations
List Price:
$399,000
Tax Amount:
$7,206
Land Assessment:
$47,800
Build. Assessment:
$101,500
Total Assessment:
$149,300
Tax Rate:
4.83
Tax Year:
2025
Ownership Type:
Fee Simple
Listing Information
MLS ID:
3991624
List Date:
10-09-2025
Days On Market:
25
Listing Broker:
RE/MAX TOWN & VALLEY
Listing Agent:










































Request More Information
Shawn and Diane Fox
RE/MAX American Dream
3108 Route 10 West
Denville, NJ 07834
Call: (973) 277-7853
Web: MorrisCountyLiving.com

