16 Driftway St
Chatham Twp, NJ 07928
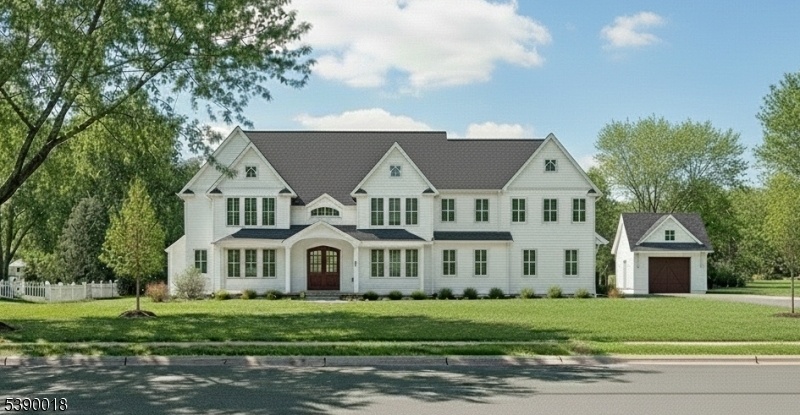
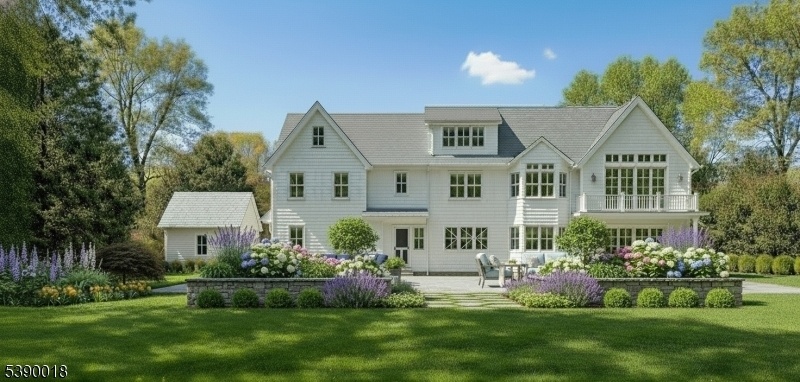
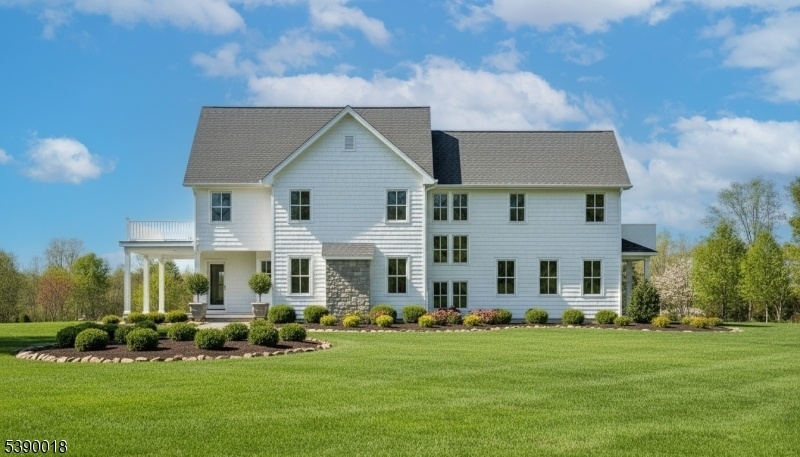
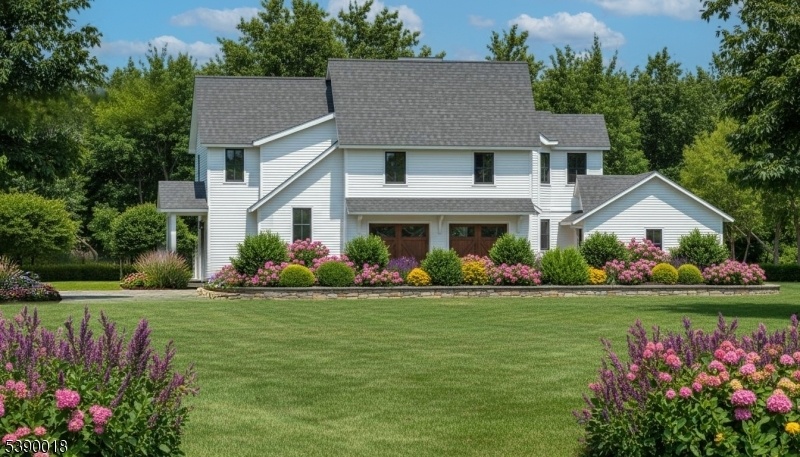
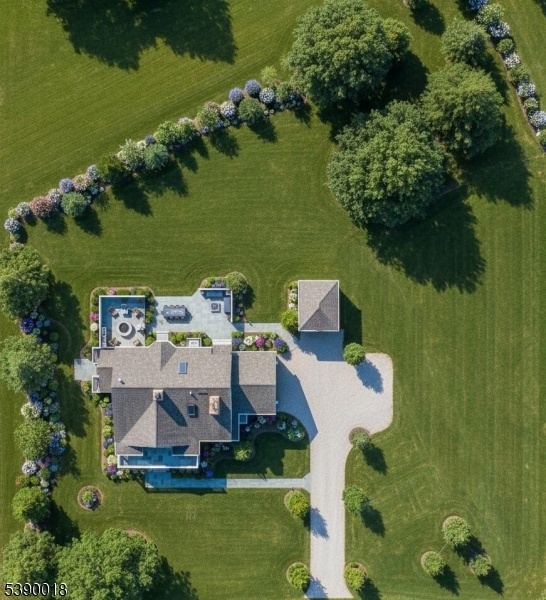
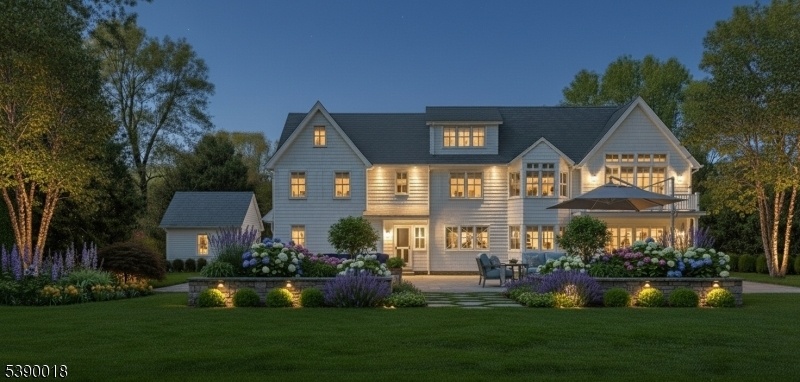
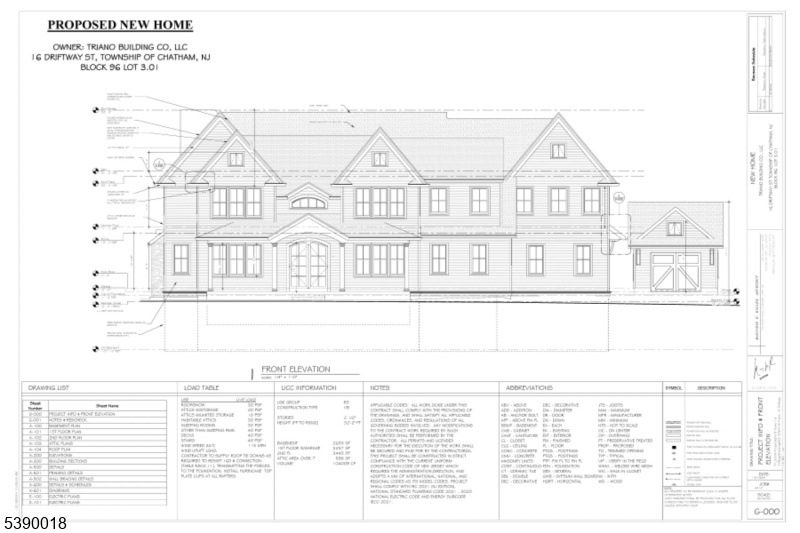
Price: $5,950,000
GSMLS: 3991687Type: Single Family
Style: Custom Home
Beds: 7
Baths: 7 Full & 1 Half
Garage: 3-Car
Year Built: 2025
Acres: 1.00
Property Tax: $19,307
Description
Experience unmatched craftsmanship & luxury in this extraordinary home, WHICH CAN STILL BE CUSTOMIZED to your personal style. Located on a 1-acre lot situated on Driftway, a private & coveted street in Chatham Twp. Featuring over 9,000 sf of refined living space & an additional 1,000 sf of beautifully designed outdoor living, this 7 bedroom, 7.5 bath residence offers exceptional finishes throughout. Soaring ceilings, custom closet design, extensive millwork, & white oak, wide plank flooring. Spectacular chef's kitchen, butler's pantry, incredible center island, 36" Sub Zero column refrigerator & freezer, 2 Bosch dishwashers, 8' Wolf double oven, & all cabinetry is expertly crafted by Bischoff Cabinetmaking . Walk-in pantry is fully shelved with countertop & backsplash. Primary suite includes cathedral ceilings, radiant heated floors, & spa bath with Carrara marble. All bedrooms are ensuite. Additional highlights include: 3 gas fireplaces, mudroom with heated floors, fully custom built-out closets, outdoor family room with fireplace, kitchen & motorized screens, finished basement with glass enclosed gym, wine room, full custom Bischoff-built bar featuring dishwasher, beverage refrigerator, ice maker. 3-car garage, full house generator, Nest HVAC system, central vac, & entertainment/security system. STILL TO BE CUSTOMIZED-door/hardware/tile/stone/knobs/pulls/cabinets/closets/paint/fireplacesurrounds/countertops/moulding/millwork/plumbing fixtures/towel bars/lighting.
Rooms Sizes
Kitchen:
26x21 First
Dining Room:
13x17 First
Living Room:
13x20 First
Family Room:
20x21 First
Den:
n/a
Bedroom 1:
20x19 Second
Bedroom 2:
13x17 Second
Bedroom 3:
16x14 Second
Bedroom 4:
17x13 Second
Room Levels
Basement:
1Bedroom,Exercise,Kitchen,RecRoom,SeeRem,Storage,Utility
Ground:
n/a
Level 1:
1Bedroom,BathOthr,Breakfst,DiningRm,FamilyRm,Foyer,GarEnter,Kitchen,LivingRm,MudRoom,OutEntrn,Pantry,Porch,PowderRm,Walkout
Level 2:
4 Or More Bedrooms, Bath Main, Bath(s) Other, Laundry Room, Office
Level 3:
Attic,Leisure,Office,Storage
Level Other:
n/a
Room Features
Kitchen:
Center Island, Eat-In Kitchen, Pantry, Separate Dining Area
Dining Room:
Formal Dining Room
Master Bedroom:
Dressing Room, Fireplace, Full Bath, Walk-In Closet
Bath:
Soaking Tub, Stall Shower
Interior Features
Square Foot:
n/a
Year Renovated:
n/a
Basement:
Yes - Finished, French Drain, Full
Full Baths:
7
Half Baths:
1
Appliances:
Central Vacuum, Dishwasher, Disposal, Dryer, Generator-Built-In, Kitchen Exhaust Fan, Microwave Oven, Range/Oven-Gas, Refrigerator, Self Cleaning Oven, Sump Pump, Wall Oven(s) - Gas, Washer, Wine Refrigerator
Flooring:
Marble, Tile, Wood
Fireplaces:
3
Fireplace:
Bedroom 1, Family Room, Gas Fireplace, Rec Room
Interior:
BarWet,CODetect,FireExtg,CeilHigh,SecurSys,SmokeDet,SoakTub,StallShw,StereoSy,WlkInCls
Exterior Features
Garage Space:
3-Car
Garage:
Attached,Detached,DoorOpnr,InEntrnc
Driveway:
1 Car Width, Additional Parking, Blacktop, Driveway-Exclusive
Roof:
Asphalt Shingle
Exterior:
CedarSid,Stone,WoodShng
Swimming Pool:
No
Pool:
n/a
Utilities
Heating System:
4+ Units, Forced Hot Air, Multi-Zone, Radiant - Electric
Heating Source:
Gas-Natural
Cooling:
4+ Units, Central Air, Multi-Zone Cooling
Water Heater:
Gas
Water:
Public Water
Sewer:
Public Sewer
Services:
Cable TV Available, Garbage Extra Charge
Lot Features
Acres:
1.00
Lot Dimensions:
n/a
Lot Features:
Level Lot
School Information
Elementary:
Southern Boulevard School (K-3)
Middle:
Chatham Middle School (6-8)
High School:
Chatham High School (9-12)
Community Information
County:
Morris
Town:
Chatham Twp.
Neighborhood:
Linden Lane/Driftway
Application Fee:
n/a
Association Fee:
$400 - Annually
Fee Includes:
See Remarks
Amenities:
n/a
Pets:
n/a
Financial Considerations
List Price:
$5,950,000
Tax Amount:
$19,307
Land Assessment:
$637,900
Build. Assessment:
$332,800
Total Assessment:
$970,700
Tax Rate:
1.99
Tax Year:
2024
Ownership Type:
Fee Simple
Listing Information
MLS ID:
3991687
List Date:
10-09-2025
Days On Market:
143
Listing Broker:
COLDWELL BANKER REALTY
Listing Agent:
Carrie Conte







Request More Information
Shawn and Diane Fox
RE/MAX American Dream
3108 Route 10 West
Denville, NJ 07834
Call: (973) 277-7853
Web: MorrisCountyLiving.com




