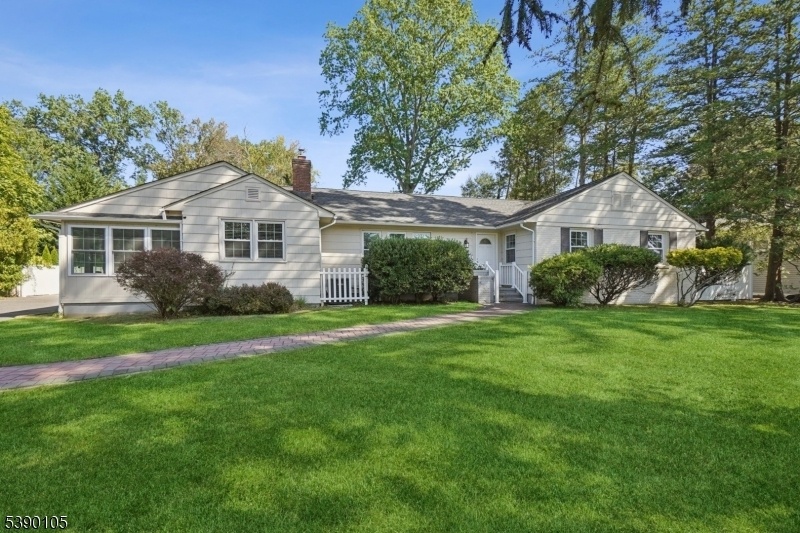779 Lamberts Mill Rd
Westfield Town, NJ 07090




























Price: $899,000
GSMLS: 3991722Type: Single Family
Style: Ranch
Beds: 3
Baths: 2 Full
Garage: 2-Car
Year Built: 1955
Acres: 0.41
Property Tax: $14,435
Description
Renovated In 2020, This Stunning Sun-drenched Ranch-style Home Blends Timeless Elegance With The Ease Of Single-level Living. The Expansive Living Room, With A Wood-burning Fireplace, Flows Seamlessly Into The Formal Dining Room For Entertaining. The Eat-in Kitchen Showcases Soft-close Cabinetry, Gleaming Countertops, And A Garden Window Overlooking The Enormous, Private, Fully Fenced Backyard With A Paver Patio Ideal For Dining. The Home Offers Three Bedrooms And Two Full Baths, Including A Large Primary Suite With A Walk-in Closet And Private Bath, With Double-wide Closets In Guest Bedrooms. The Living Area Extends To A Versatile Family Room With Closet. Beautiful Sunroom Provides Quiet Space For Work Or Relaxation. Well-lit Coat Closet And Large Linen Closet In Hall. The Massive 1,796 Sq Ft Basement Offers Additional Storage And Flexibility For A Gym, Game Room, Or Media Area. Whole House Fan. Large Yard With Space For Gardening, Entertaining, And Play. Two-car Garage As Well As A Long Driveway That Can Fit Up To 10 Cars. Renovations From 2020 Include New: Roof, Kitchen, Bathrooms, Furnace, Central Air, Windows, Doors, Blinds, Interior Paint, Refinished Hardwood Floors, Asphalt, And Front Walk Pavers. Updates Include A Vinyl Privacy Fence (2022), Smart Thermostat And Doorbell, New Hot Water Heater, 200-amp Panel, And Mature Landscaping. This Turn-key Home Is Ideally Situated Near Top-rated Schools, Parks, Multiple Downtowns, Nyc Train, And The Shackamaxon Country Club.
Rooms Sizes
Kitchen:
14x14 First
Dining Room:
12x14 First
Living Room:
20x13 First
Family Room:
12x16 First
Den:
n/a
Bedroom 1:
18x16 First
Bedroom 2:
14x12 First
Bedroom 3:
10x15 First
Bedroom 4:
n/a
Room Levels
Basement:
n/a
Ground:
n/a
Level 1:
3Bedroom,DiningRm,FamilyRm,Foyer,GarEnter,Kitchen,LivingRm,Sunroom
Level 2:
Attic
Level 3:
n/a
Level Other:
n/a
Room Features
Kitchen:
Eat-In Kitchen
Dining Room:
n/a
Master Bedroom:
1st Floor, Full Bath, Walk-In Closet
Bath:
Stall Shower
Interior Features
Square Foot:
n/a
Year Renovated:
2020
Basement:
Yes - Full, Unfinished
Full Baths:
2
Half Baths:
0
Appliances:
Carbon Monoxide Detector, Dishwasher, Dryer, Kitchen Exhaust Fan, Microwave Oven, Range/Oven-Gas, Refrigerator, Sump Pump, Washer
Flooring:
Laminate, Tile, Wood
Fireplaces:
1
Fireplace:
Living Room, Wood Burning
Interior:
Blinds,CODetect,Drapes,FireExtg,Shades,SmokeDet,StallShw,TubShowr,WlkInCls
Exterior Features
Garage Space:
2-Car
Garage:
Built-In,DoorOpnr,InEntrnc
Driveway:
Blacktop
Roof:
Asphalt Shingle
Exterior:
Brick, Wood Shingle
Swimming Pool:
No
Pool:
n/a
Utilities
Heating System:
1 Unit, Forced Hot Air
Heating Source:
Gas-Natural
Cooling:
1 Unit, Ceiling Fan, Central Air
Water Heater:
Gas
Water:
Public Water
Sewer:
Public Sewer
Services:
Cable TV Available, Garbage Extra Charge
Lot Features
Acres:
0.41
Lot Dimensions:
120X150
Lot Features:
Level Lot, Open Lot
School Information
Elementary:
Tamaques
Middle:
Edison
High School:
Westfield
Community Information
County:
Union
Town:
Westfield Town
Neighborhood:
n/a
Application Fee:
n/a
Association Fee:
n/a
Fee Includes:
n/a
Amenities:
n/a
Pets:
n/a
Financial Considerations
List Price:
$899,000
Tax Amount:
$14,435
Land Assessment:
$483,200
Build. Assessment:
$157,800
Total Assessment:
$641,000
Tax Rate:
2.25
Tax Year:
2024
Ownership Type:
Fee Simple
Listing Information
MLS ID:
3991722
List Date:
10-09-2025
Days On Market:
0
Listing Broker:
SIGNATURE REALTY NJ
Listing Agent:




























Request More Information
Shawn and Diane Fox
RE/MAX American Dream
3108 Route 10 West
Denville, NJ 07834
Call: (973) 277-7853
Web: MorrisCountyLiving.com

