732 Vincent Pl
Perth Amboy City, NJ 08861
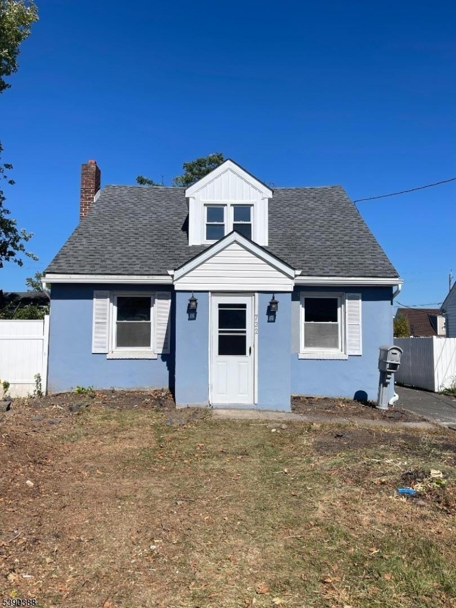
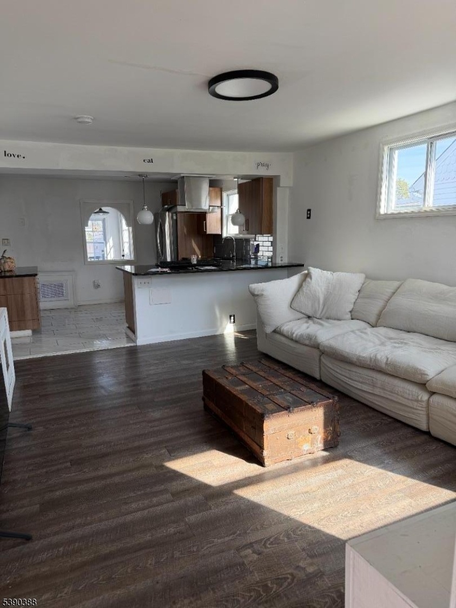
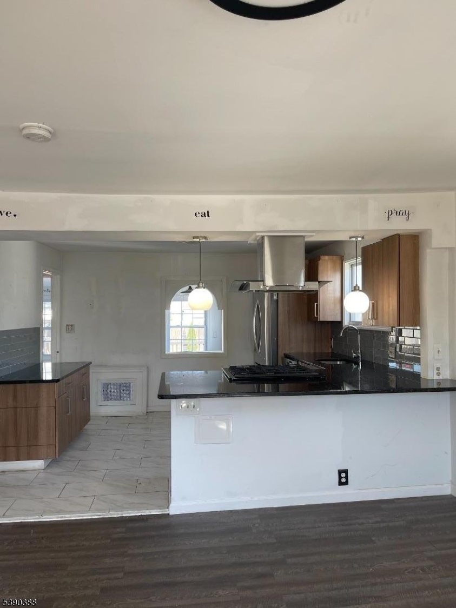
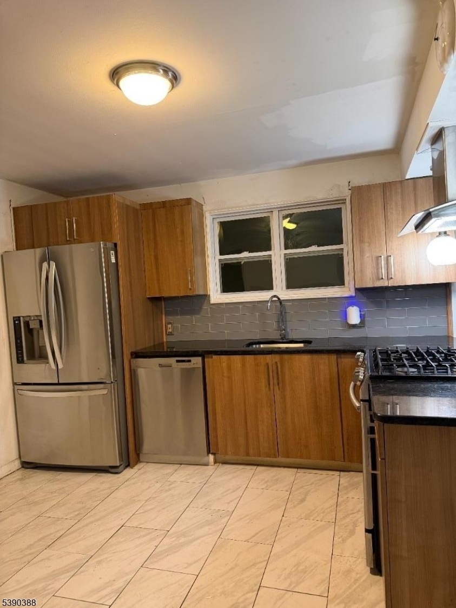
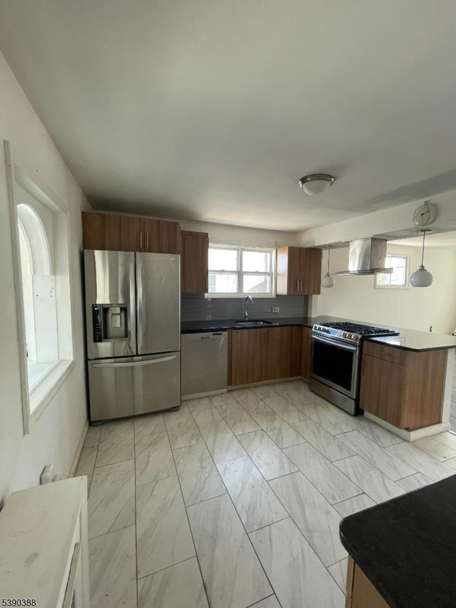
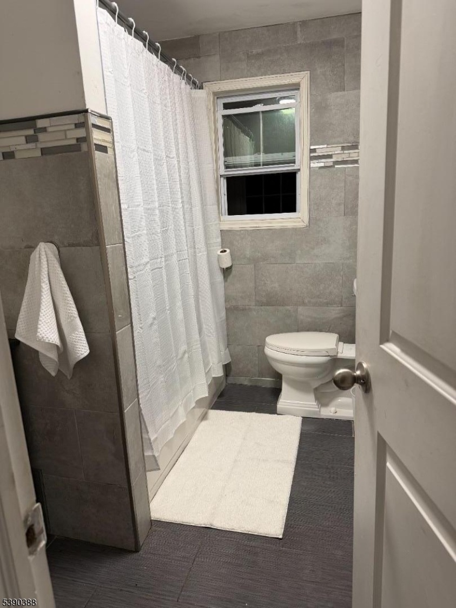
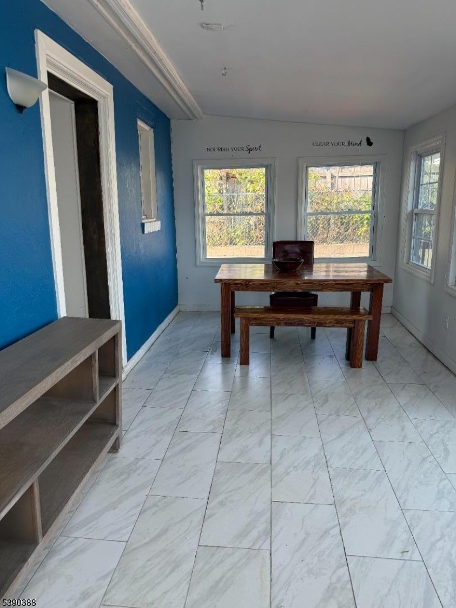
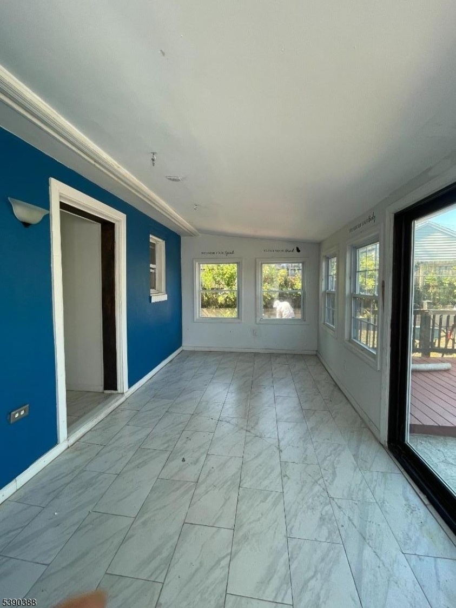
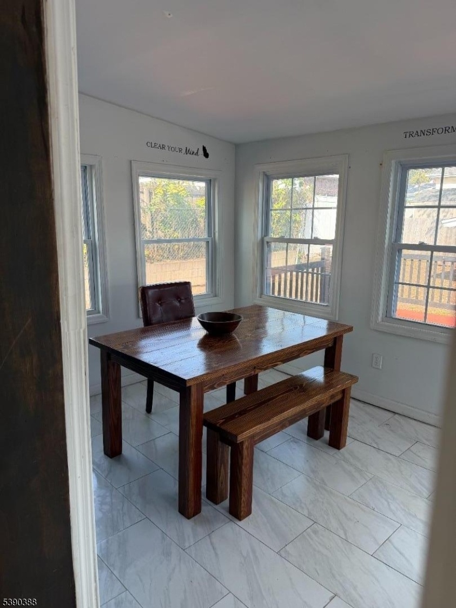
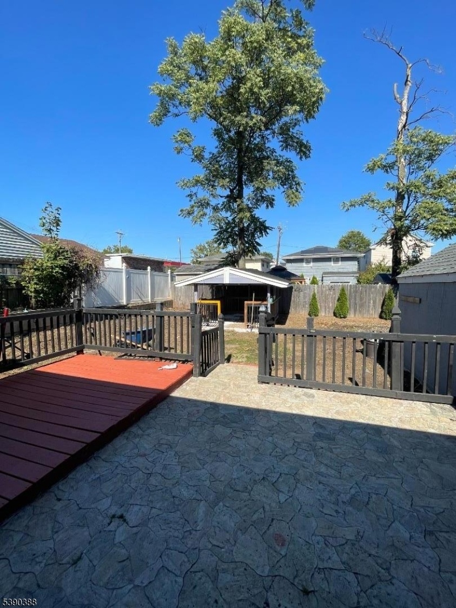
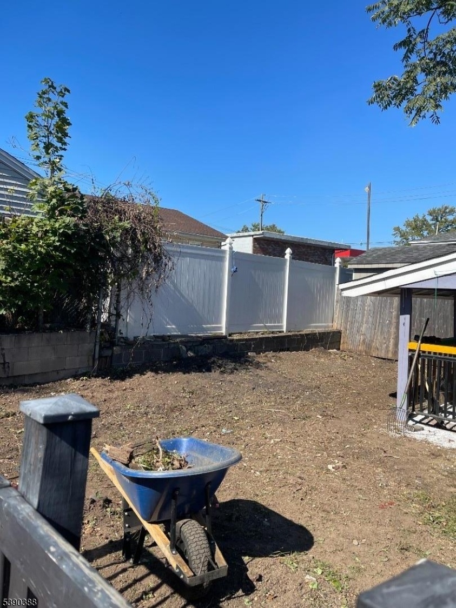
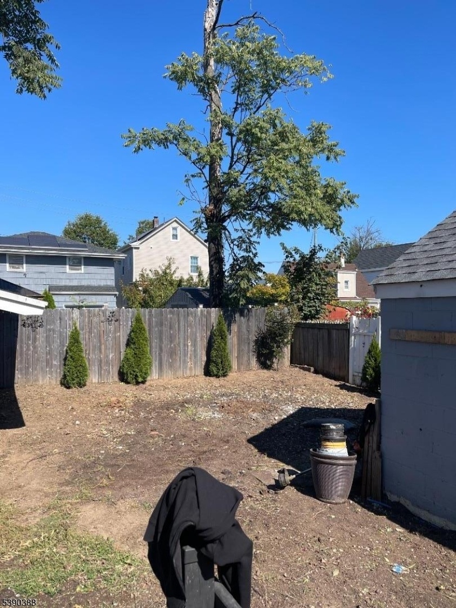
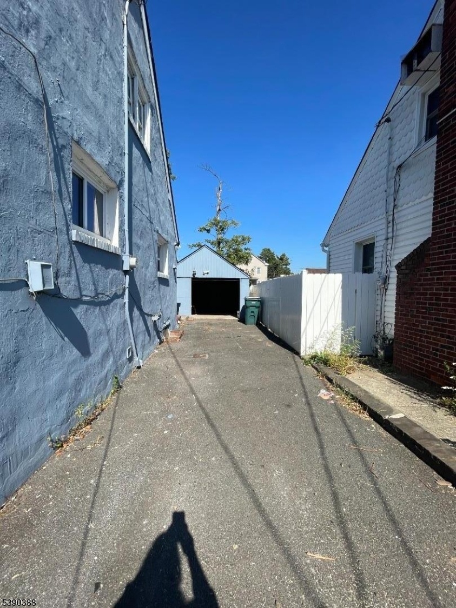
Price: $435,000
GSMLS: 3991829Type: Single Family
Style: Cape Cod
Beds: 2
Baths: 1 Full
Garage: 1-Car
Year Built: 1949
Acres: 0.14
Property Tax: $6,380
Description
This Home Is Situated On A Beautiful Lot On The North Side Of Town . A Commuters Delight With Easy Access To All Major Highways. New Roof Installed With Gutters Escavated Yard Ready For Seeding For A Beautiful Lawn And Your Personal Touch! New Carpet Being Installed On Stairway. New Heating System Being Installed. Extra Long Driveway With Oversized Garage. Sunroom For Morning Coffee. Updated Kichen. Cabana For Backyard Entertaining. Upstairs Can Be Restored To 2 Bedrooms .
Rooms Sizes
Kitchen:
n/a
Dining Room:
n/a
Living Room:
n/a
Family Room:
Ground
Den:
n/a
Bedroom 1:
Ground
Bedroom 2:
Second
Bedroom 3:
n/a
Bedroom 4:
n/a
Room Levels
Basement:
Laundry Room
Ground:
1Bedroom,BathMain,Vestibul,FamilyRm,Kitchen,Sunroom
Level 1:
n/a
Level 2:
1 Bedroom
Level 3:
n/a
Level Other:
n/a
Room Features
Kitchen:
Breakfast Bar
Dining Room:
n/a
Master Bedroom:
n/a
Bath:
n/a
Interior Features
Square Foot:
n/a
Year Renovated:
n/a
Basement:
Yes - Unfinished
Full Baths:
1
Half Baths:
0
Appliances:
Carbon Monoxide Detector, Dishwasher, Range/Oven-Gas, Refrigerator
Flooring:
n/a
Fireplaces:
No
Fireplace:
n/a
Interior:
n/a
Exterior Features
Garage Space:
1-Car
Garage:
Oversize Garage
Driveway:
1 Car Width, Blacktop
Roof:
Asphalt Shingle
Exterior:
Vinyl Siding
Swimming Pool:
No
Pool:
n/a
Utilities
Heating System:
Radiators - Hot Water
Heating Source:
Gas-Natural
Cooling:
None
Water Heater:
n/a
Water:
Public Water
Sewer:
Public Sewer
Services:
n/a
Lot Features
Acres:
0.14
Lot Dimensions:
50X125
Lot Features:
n/a
School Information
Elementary:
n/a
Middle:
n/a
High School:
n/a
Community Information
County:
Middlesex
Town:
Perth Amboy City
Neighborhood:
n/a
Application Fee:
n/a
Association Fee:
n/a
Fee Includes:
n/a
Amenities:
n/a
Pets:
Yes
Financial Considerations
List Price:
$435,000
Tax Amount:
$6,380
Land Assessment:
$115,900
Build. Assessment:
$95,600
Total Assessment:
$211,500
Tax Rate:
3.02
Tax Year:
2024
Ownership Type:
Fee Simple
Listing Information
MLS ID:
3991829
List Date:
10-09-2025
Days On Market:
40
Listing Broker:
RE/MAX SUPREME
Listing Agent:













Request More Information
Shawn and Diane Fox
RE/MAX American Dream
3108 Route 10 West
Denville, NJ 07834
Call: (973) 277-7853
Web: MorrisCountyLiving.com

