190 Andover Mohawk Rd
Andover Twp, NJ 07821
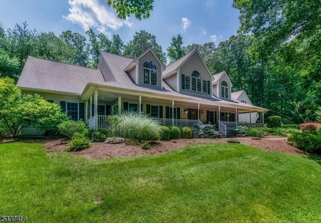
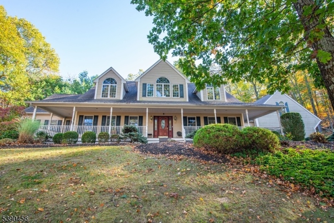
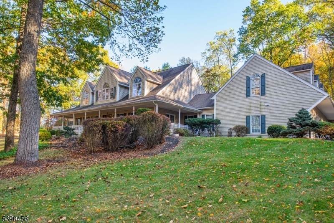
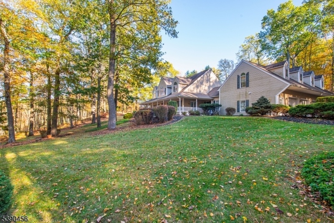
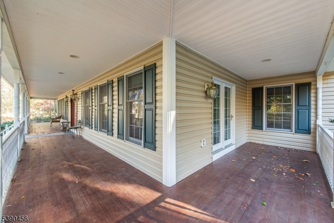
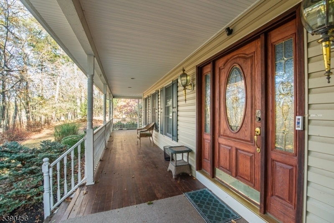
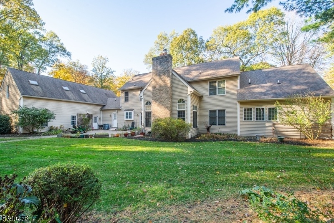
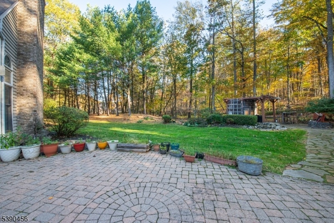
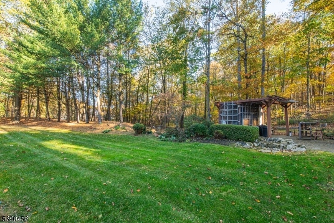
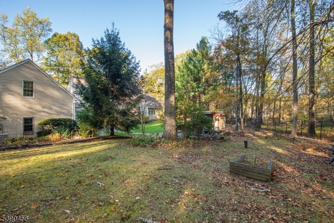
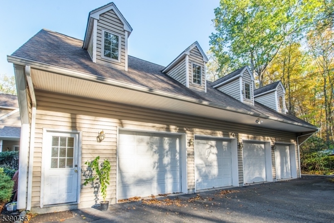
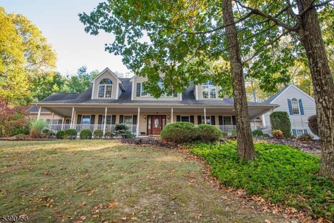
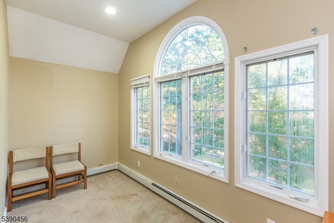
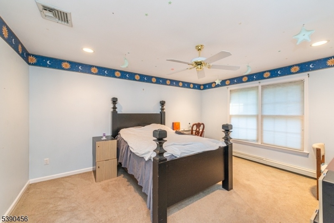
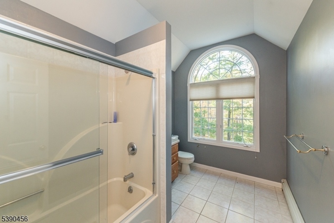
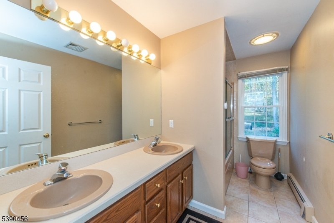
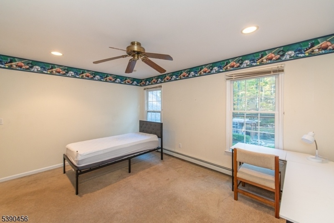
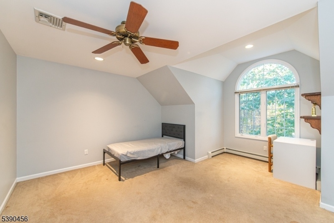
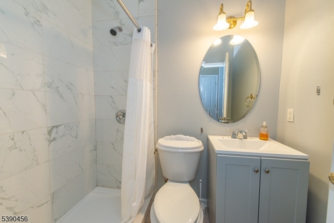
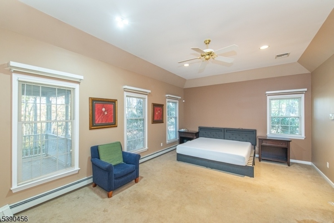
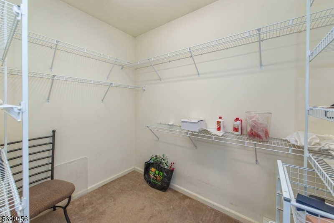
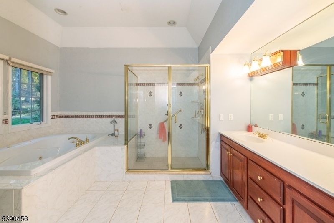
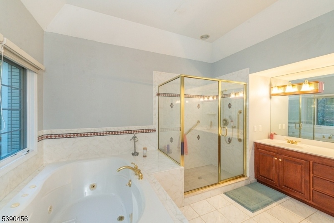
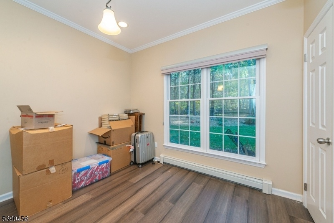
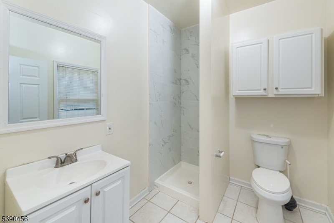
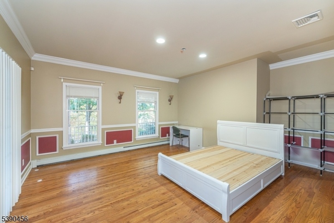
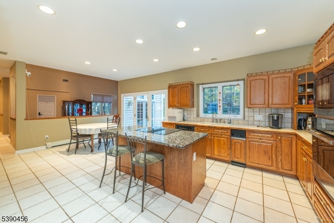
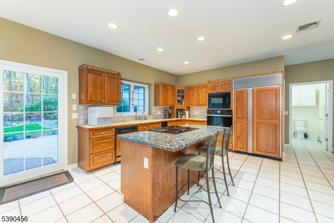
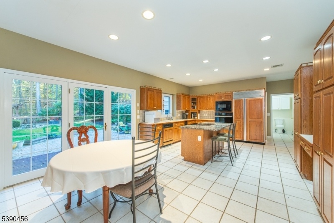
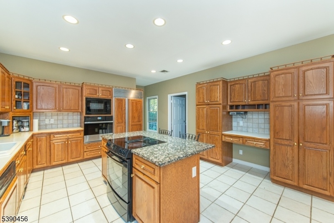
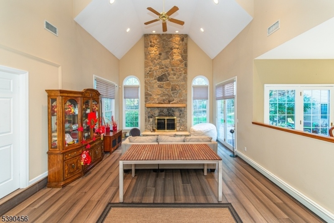
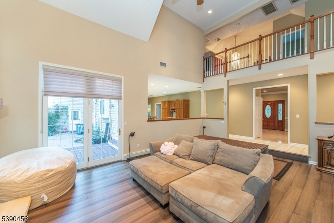
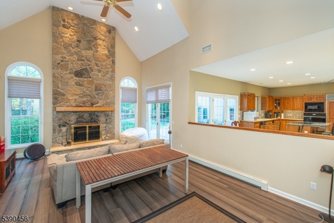
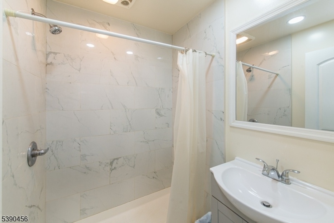
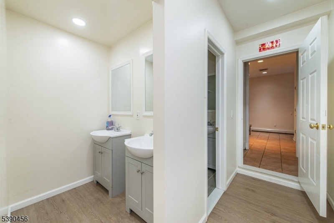
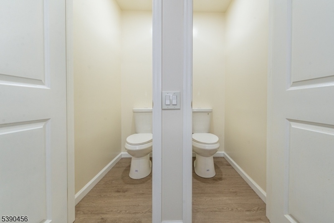
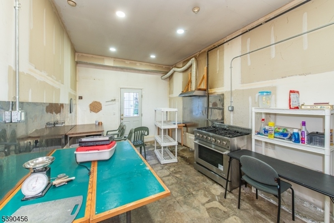
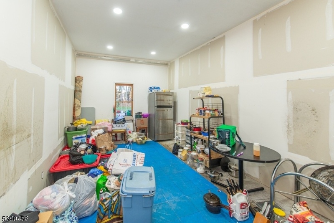
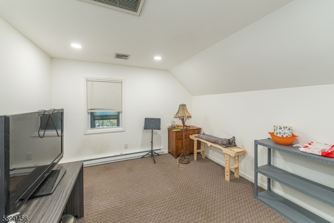
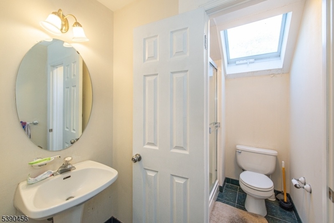
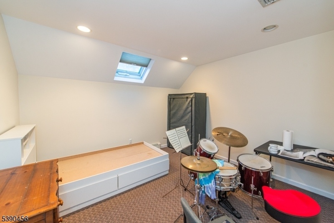
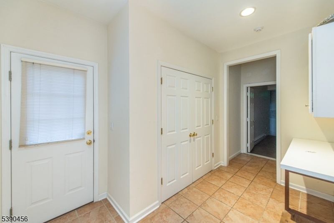
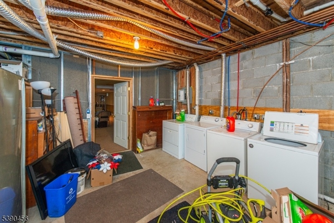
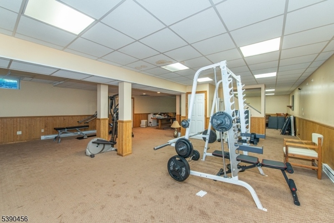
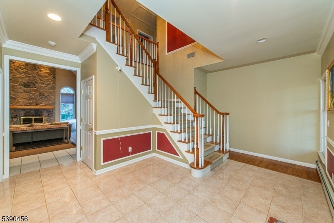
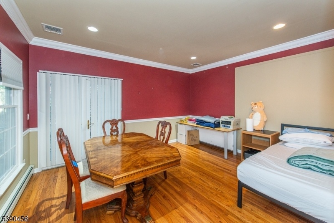
Price: $910,000
GSMLS: 3991839Type: Single Family
Style: Colonial
Beds: 4
Baths: 4 Full & 1 Half
Garage: 4-Car
Year Built: 1999
Acres: 5.00
Property Tax: $26,630
Description
Experience The Timeless Appeal Of This Custom-built Colonial Set On Five Private Acres At 190 Andover Mohawk Rd. Boasting 4 Bedrooms, 4.5 Baths, And Over 12 Spacious Rooms, This Home Features A Welcoming Porch Overlooking Manicured Grounds, Expansive Dining And Living Rooms With Abundant Natural Light, And A Spectacular Double-story Great Room With A Dramatic Stone Fireplace. The Chef's Kitchen Offers Extensive Cabinetry, Dual Ovens, And Space Designed For Entertaining. The First-floor Primary Suite Provides Ultimate Relaxation With A Large Bath And Dual Walk-in Closets. Upstairs, Find A Private Bedroom Suite, Two Additional Bedrooms, A Hall Bath, And A Versatile Loft Area Perfect For Office Or Reading. Enjoy Additional, Comfortable Space In The Finished Basement, Plus A 4-car Attached Garage With An Upper Level With Two Bonus Rooms Included As Well. Convenient Features Include Central Vacuum, Built-in Generator, And Security Detectors. Outside, Gardens Flourish Amid Wooded Serenity, Minutes From Commuter Routes And Local Amenities. This Exceptional Property Offers Comfort, Convenience, And Unmatched Versatility For Its Next Owner, All Within A Prime Sussex County Setting.
Rooms Sizes
Kitchen:
23x15 First
Dining Room:
18x15 First
Living Room:
15x13 First
Family Room:
22x16 First
Den:
n/a
Bedroom 1:
20x14 First
Bedroom 2:
15x13 Second
Bedroom 3:
16x13 Second
Bedroom 4:
15x11 Second
Room Levels
Basement:
GarEnter,RecRoom,Storage,Utility
Ground:
n/a
Level 1:
1 Bedroom, Bath Main, Bath(s) Other, Dining Room, Family Room, Foyer, Kitchen, Library
Level 2:
3 Bedrooms, Bath(s) Other, Exercise Room, Loft, Office
Level 3:
n/a
Level Other:
n/a
Room Features
Kitchen:
Eat-In Kitchen
Dining Room:
n/a
Master Bedroom:
n/a
Bath:
n/a
Interior Features
Square Foot:
n/a
Year Renovated:
n/a
Basement:
Yes - Finished, Full
Full Baths:
4
Half Baths:
1
Appliances:
Carbon Monoxide Detector, Central Vacuum, Dishwasher, Freezer-Freestanding, Generator-Built-In, Jennaire Type, Range/Oven-Electric, Refrigerator, Self Cleaning Oven, Trash Compactor, Wall Oven(s) - Electric, Washer
Flooring:
Carpeting, Tile, Wood
Fireplaces:
1
Fireplace:
Family Room, Wood Burning
Interior:
BarWet,Blinds,CODetect,CeilCath,FireExtg,CeilHigh,JacuzTyp,SmokeDet,SoakTub,StallShw,WlkInCls
Exterior Features
Garage Space:
4-Car
Garage:
Attached Garage
Driveway:
2 Car Width
Roof:
Asphalt Shingle
Exterior:
Vinyl Siding
Swimming Pool:
No
Pool:
n/a
Utilities
Heating System:
1 Unit
Heating Source:
Oil Tank Above Ground - Inside
Cooling:
3 Units
Water Heater:
Oil
Water:
Well
Sewer:
Septic
Services:
Garbage Included
Lot Features
Acres:
5.00
Lot Dimensions:
n/a
Lot Features:
Wooded Lot
School Information
Elementary:
n/a
Middle:
n/a
High School:
n/a
Community Information
County:
Sussex
Town:
Andover Twp.
Neighborhood:
n/a
Application Fee:
n/a
Association Fee:
n/a
Fee Includes:
n/a
Amenities:
n/a
Pets:
n/a
Financial Considerations
List Price:
$910,000
Tax Amount:
$26,630
Land Assessment:
$103,500
Build. Assessment:
$528,600
Total Assessment:
$632,100
Tax Rate:
4.21
Tax Year:
2024
Ownership Type:
Fee Simple
Listing Information
MLS ID:
3991839
List Date:
10-09-2025
Days On Market:
47
Listing Broker:
FAIRCLOUGH REALTORS
Listing Agent:














































Request More Information
Shawn and Diane Fox
RE/MAX American Dream
3108 Route 10 West
Denville, NJ 07834
Call: (973) 277-7853
Web: MorrisCountyLiving.com

