152 County Road 513
Alexandria Twp, NJ 08825
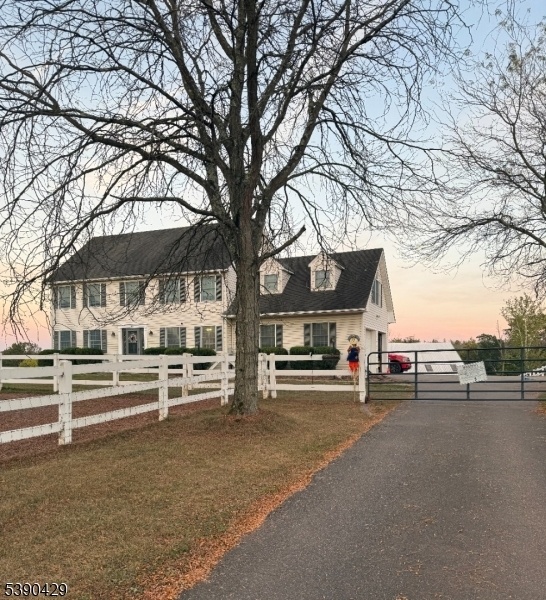


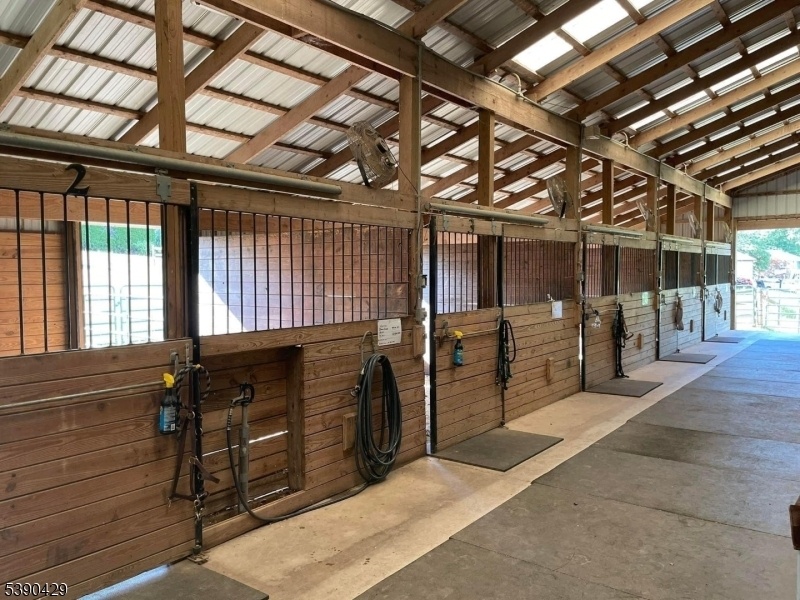
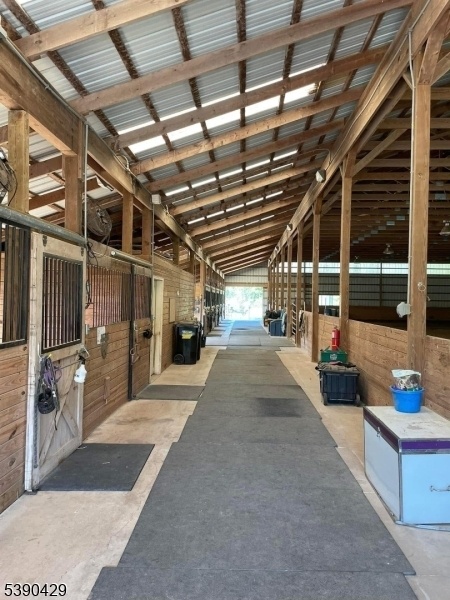
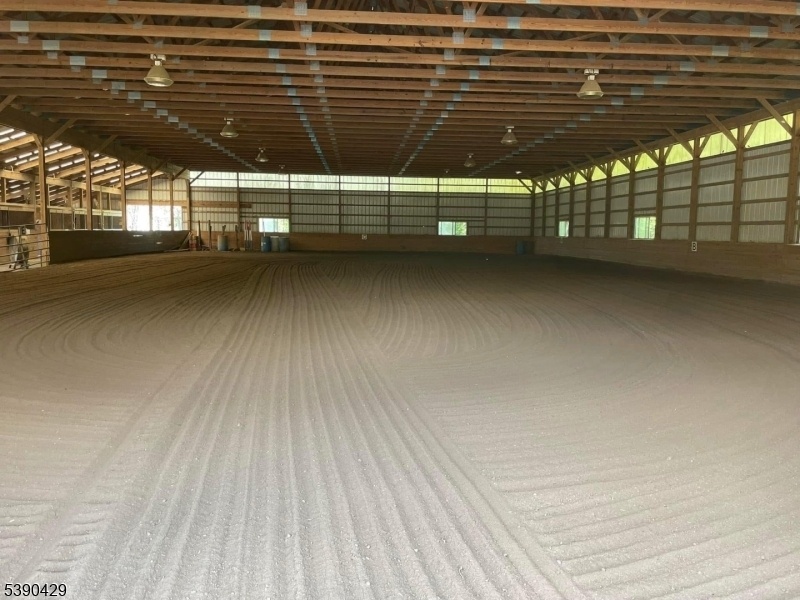
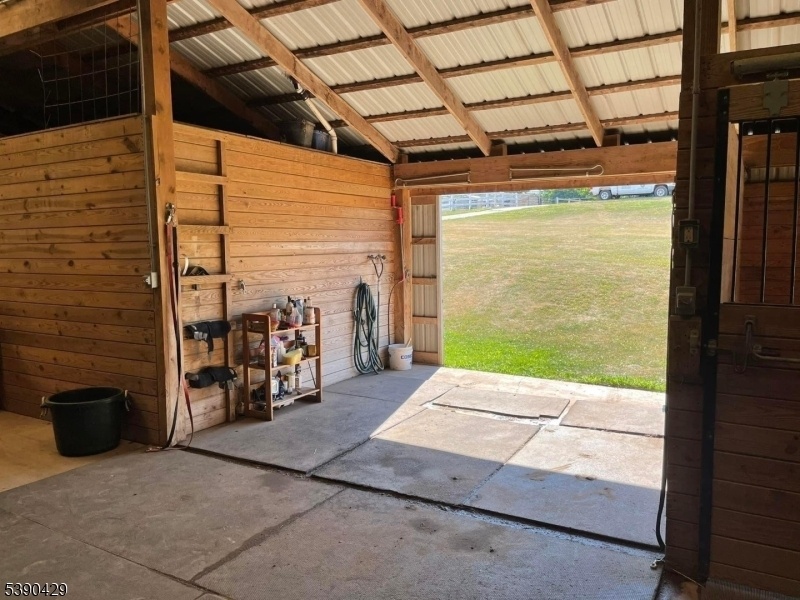
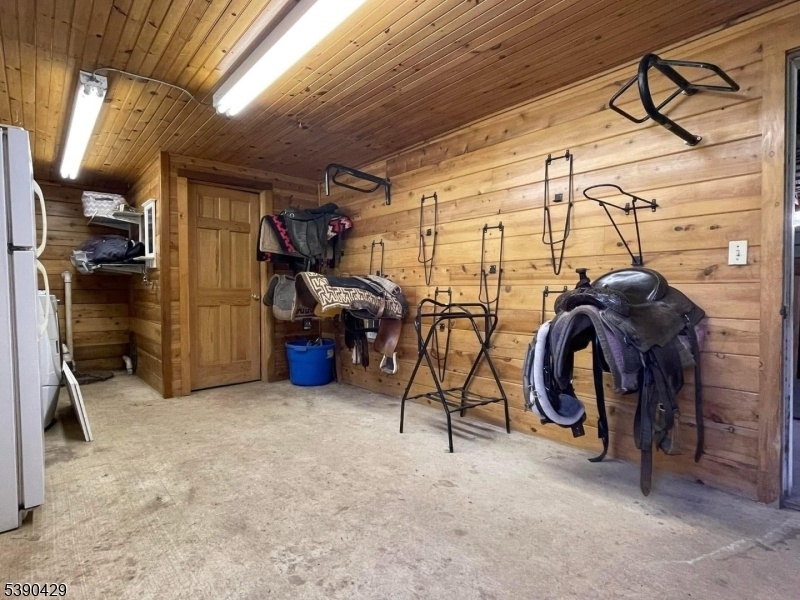

Price: $1,295,000
GSMLS: 3991840Type: Single Family
Style: Colonial
Beds: 4
Baths: 3 Full & 1 Half
Garage: 2-Car
Year Built: 1994
Acres: 11.44
Property Tax: $17,075
Description
Welcome To Your Dream Country Retreat! This Stunning 4-bedroom, 3.5-bath Colonial Home Is Nestled On Almost 12 Acres, Offering The Perfect Blend Of Classic Elegance And Rural Tranquility. Step Inside To Find A Spacious, Sun-filled Interior Featuring Hardwood Floors In The Living Room And Foyer, New Laminate Floors (2021) Throughout The Rest Of The Home And Fresh Paint Throughout (2021).the Fully Finished Walkout Basement Offers Additional Living Space Perfect For A Guest Suite, Home Office, Or Recreation Room. Featuring Its Own Full Bathroom And Direct Access To The Backyard, This Versatile Area Combines Comfort And Convenience With Endless Possibilities For Use. Equestrian Lovers Will Be Delighted By The Expansive Barn With An Indoor Riding Arena (70' By 120'), Multiple Horse Pastures With Electric And Water, And Plenty Of Space For Boarding Or Training. The Expansive Barn Includes A Heated Tack Room With Bathroom, Laundry, H/c Wash Stall, And 7 Horse Stalls. Whether You're A Seasoned Rider Or Simply Enjoy The Rural Lifestyle, This Property Offers The Space And Infrastructure To Make Your Vision A Reality. Enjoy Peaceful Mornings On The Back Deck, Long Trail Rides Through Your Own Land, And The Convenience Of Modern Amenities All Just A Short Drive From Town. Don't Miss This Rare Opportunity To Own A True Country Estate With All The Charm And Functionality Of A Working Horse Property.
Rooms Sizes
Kitchen:
12x20 First
Dining Room:
14x14 First
Living Room:
14x13 First
Family Room:
n/a
Den:
n/a
Bedroom 1:
15x16 Second
Bedroom 2:
12x12 Second
Bedroom 3:
11x14 Second
Bedroom 4:
14x21 Second
Room Levels
Basement:
n/a
Ground:
Bath(s) Other, Outside Entrance, Walkout
Level 1:
Bath Main, Dining Room, Kitchen, Living Room
Level 2:
4 Or More Bedrooms, Bath(s) Other
Level 3:
Attic
Level Other:
n/a
Room Features
Kitchen:
Center Island, Eat-In Kitchen
Dining Room:
n/a
Master Bedroom:
Full Bath, Walk-In Closet
Bath:
Jetted Tub, Stall Shower
Interior Features
Square Foot:
2,448
Year Renovated:
n/a
Basement:
Yes - Finished, Full, Walkout
Full Baths:
3
Half Baths:
1
Appliances:
Cooktop - Gas, Dishwasher, Refrigerator
Flooring:
Laminate, Wood
Fireplaces:
No
Fireplace:
n/a
Interior:
n/a
Exterior Features
Garage Space:
2-Car
Garage:
Attached,InEntrnc
Driveway:
Additional Parking, Blacktop, Gravel
Roof:
Asphalt Shingle
Exterior:
Vinyl Siding
Swimming Pool:
No
Pool:
n/a
Utilities
Heating System:
1 Unit, Forced Hot Air
Heating Source:
Gas-Propane Owned
Cooling:
1 Unit, Ceiling Fan, Central Air
Water Heater:
n/a
Water:
Well
Sewer:
Private, Septic
Services:
n/a
Lot Features
Acres:
11.44
Lot Dimensions:
n/a
Lot Features:
n/a
School Information
Elementary:
LES.WILSON
Middle:
ALEXANDRIA
High School:
DEL.VALLEY
Community Information
County:
Hunterdon
Town:
Alexandria Twp.
Neighborhood:
n/a
Application Fee:
n/a
Association Fee:
n/a
Fee Includes:
n/a
Amenities:
n/a
Pets:
n/a
Financial Considerations
List Price:
$1,295,000
Tax Amount:
$17,075
Land Assessment:
$162,400
Build. Assessment:
$406,600
Total Assessment:
$569,000
Tax Rate:
3.00
Tax Year:
2024
Ownership Type:
Fee Simple
Listing Information
MLS ID:
3991840
List Date:
10-09-2025
Days On Market:
0
Listing Broker:
COLDWELL BANKER REALTY
Listing Agent:









Request More Information
Shawn and Diane Fox
RE/MAX American Dream
3108 Route 10 West
Denville, NJ 07834
Call: (973) 277-7853
Web: MorrisCountyLiving.com

