11 Washington St
Roxbury Twp, NJ 07850
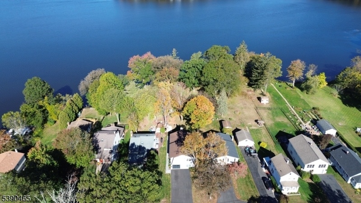
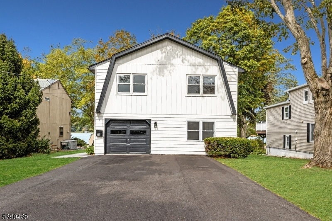
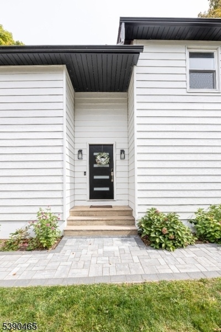
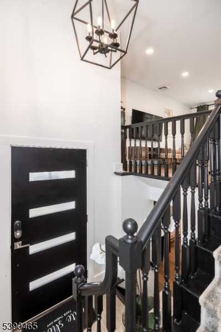
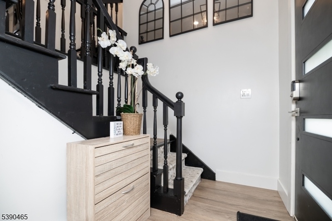
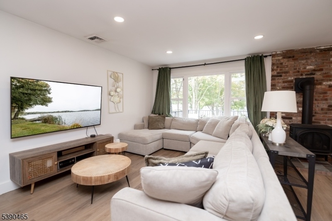
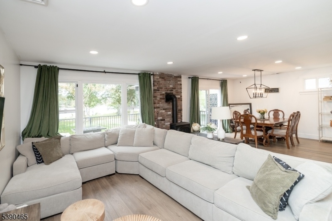
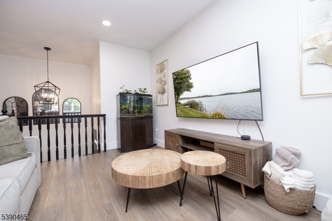
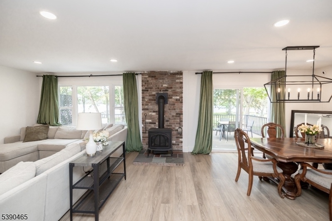
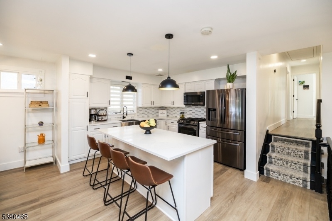
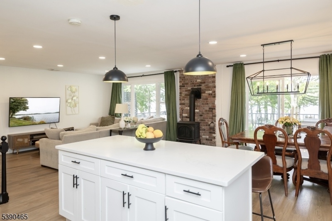
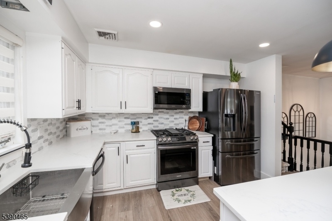
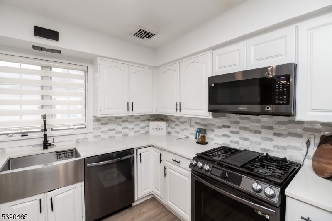
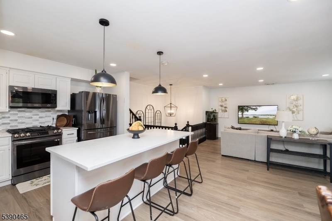
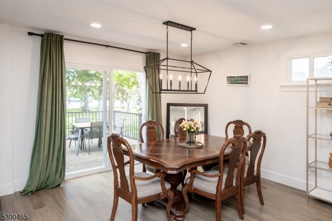
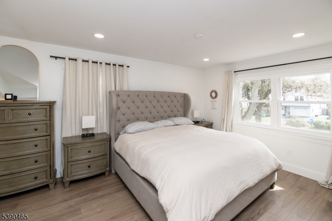
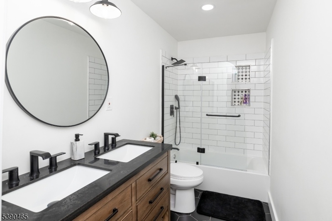
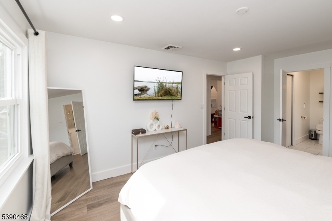
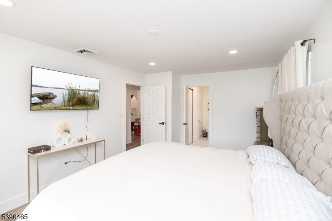
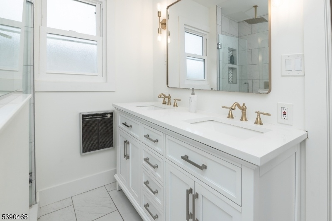
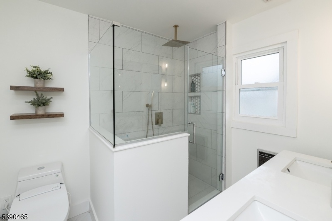
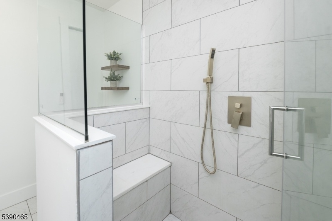
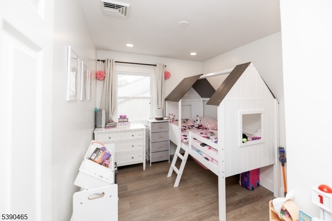
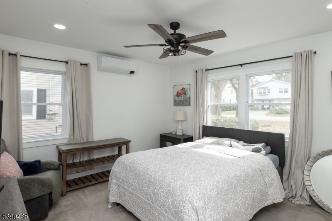
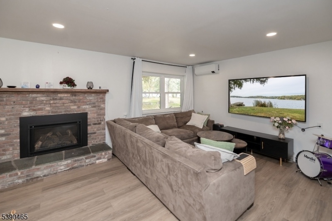
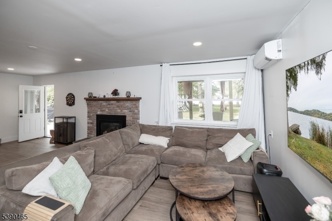
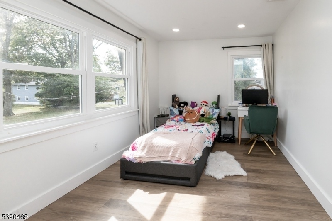
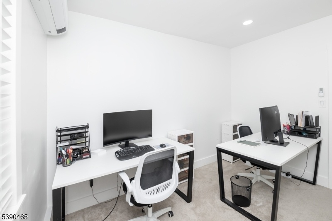
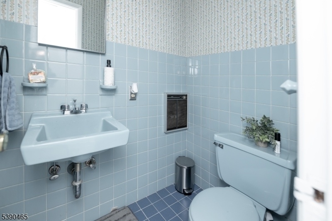
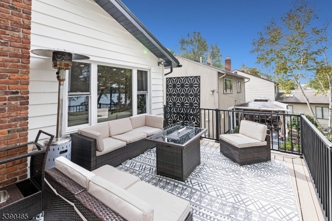
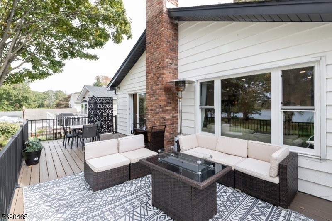
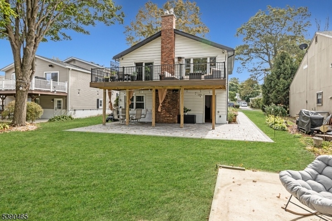
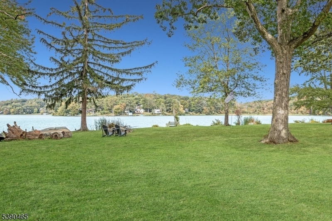
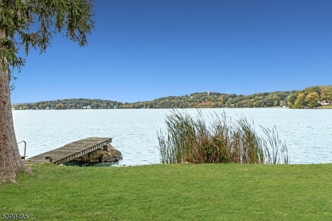
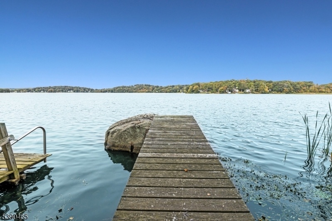
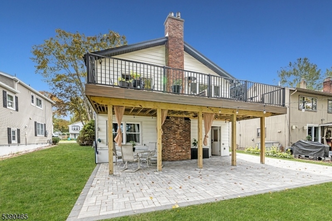
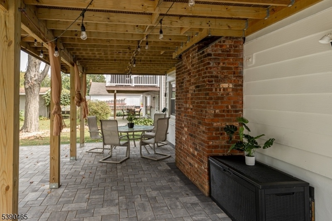
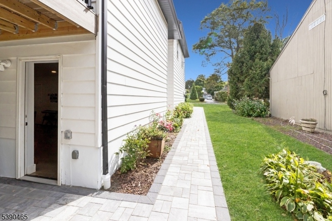
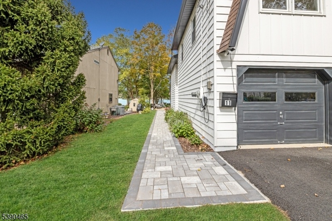
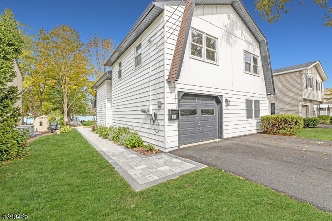
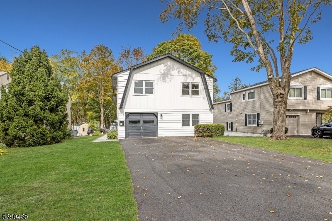
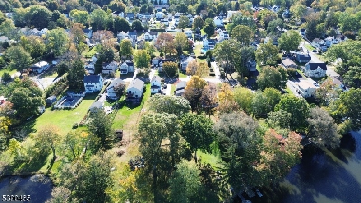
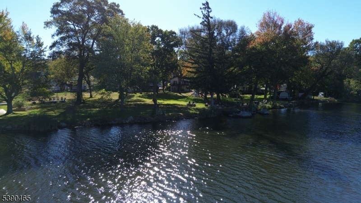
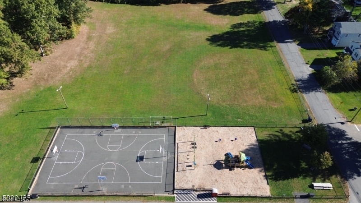
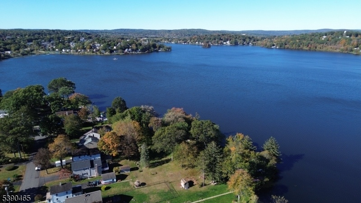
Price: $675,000
GSMLS: 3991878Type: Single Family
Style: Custom Home
Beds: 5
Baths: 3 Full
Garage: 1-Car
Year Built: 1978
Acres: 0.34
Property Tax: $8,626
Description
Lakefront Living At Its Finest! Renovated 5-bed/3 Bath Retreat On Lk Musconetcong! This Stunning Lakefront Blends Modern Comfort W/ Year-round Recreation. Renovated In 2022, This Spacious Home Offers Breathtaking Water Views, A Private Dock & Direct Access To Motor Boating, Fishing, Kayaking, And Many Activities. This Home Is Designed For Both Everyday Living & Entertaining. Modern Upgrades & Smart Comforts Include: A Brand New High-efficiency Hvac W/ Smart Central A/c Upstairs. Samsung 3-zone Mini Splits On The Ll For Climate Control. Two Cozy Gas Fireplaces (1 Insert, 1 Traditional.) All New Windows, Doors, Flooring, & Carpet For A Fresh, Modern Feel. Smart Washer/dryer & Kitchen Appliances For Convenience At Your Fingertips. The Kitchen Boasts Gorgeous New Quartz Countertops. Bright Open Spaces With Panoramic Lake Views.provides A Perfect Space For Extended Relatives/guests. The Outdoor Oasis Includes An Expansive Trex Deck & Paver Patio Overlooking The Water. Private Dock On Level Lot W/ Easy Access To The Lake. One-car Garage Plus A Spacious 4-car Driveway. This Park-like Backyard Feels Like Your Own Private Retreat. Situated In A Peaceful Setting Tucked Away On A Quiet Street W/ Recreation Parks, Playgrounds. Activities Nearby. Include: Boating, Swimming, Ice Skating, Fireside Gatherings, & Barbeques. Every Detail Has Been Thoughtfully Updated - From The Water Softener & Filtration System To The Gas Water Heater " Making This Home Truly Move-in Ready.
Rooms Sizes
Kitchen:
First
Dining Room:
First
Living Room:
First
Family Room:
Ground
Den:
Ground
Bedroom 1:
First
Bedroom 2:
First
Bedroom 3:
First
Bedroom 4:
Ground
Room Levels
Basement:
n/a
Ground:
2Bedroom,FamilyRm,GarEnter,Office,OutEntrn
Level 1:
3 Bedrooms, Bath Main, Bath(s) Other, Dining Room, Foyer, Kitchen
Level 2:
n/a
Level 3:
n/a
Level Other:
n/a
Room Features
Kitchen:
Eat-In Kitchen, See Remarks
Dining Room:
n/a
Master Bedroom:
Full Bath
Bath:
Stall Shower
Interior Features
Square Foot:
n/a
Year Renovated:
2023
Basement:
No
Full Baths:
3
Half Baths:
0
Appliances:
Carbon Monoxide Detector
Flooring:
Carpeting, Laminate, Tile
Fireplaces:
2
Fireplace:
Gas Fireplace, Wood Burning
Interior:
Blinds,CODetect,SmokeDet,StallShw,TubShowr
Exterior Features
Garage Space:
1-Car
Garage:
Attached Garage
Driveway:
Blacktop, Driveway-Exclusive
Roof:
Asphalt Shingle
Exterior:
Vinyl Siding
Swimming Pool:
n/a
Pool:
n/a
Utilities
Heating System:
1 Unit
Heating Source:
Gas-Natural
Cooling:
1 Unit, Ductless Split AC, See Remarks
Water Heater:
From Furnace
Water:
Well
Sewer:
Public Sewer
Services:
Cable TV Available
Lot Features
Acres:
0.34
Lot Dimensions:
50X300
Lot Features:
Lake Front, Lake/Water View, Level Lot, Open Lot, Waterfront
School Information
Elementary:
n/a
Middle:
n/a
High School:
Roxbury High School (9-12)
Community Information
County:
Morris
Town:
Roxbury Twp.
Neighborhood:
Landing
Application Fee:
n/a
Association Fee:
n/a
Fee Includes:
n/a
Amenities:
Lake Privileges
Pets:
Yes
Financial Considerations
List Price:
$675,000
Tax Amount:
$8,626
Land Assessment:
$104,300
Build. Assessment:
$258,300
Total Assessment:
$362,600
Tax Rate:
2.75
Tax Year:
2024
Ownership Type:
Fee Simple
Listing Information
MLS ID:
3991878
List Date:
10-10-2025
Days On Market:
62
Listing Broker:
RE/MAX SELECT
Listing Agent:













































Request More Information
Shawn and Diane Fox
RE/MAX American Dream
3108 Route 10 West
Denville, NJ 07834
Call: (973) 277-7853
Web: MorrisCountyLiving.com




