294 Mountain Ave
Springfield Twp, NJ 07081
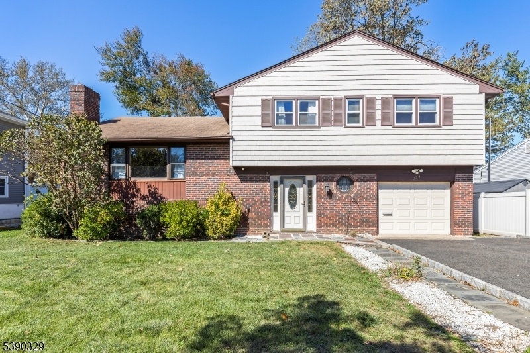
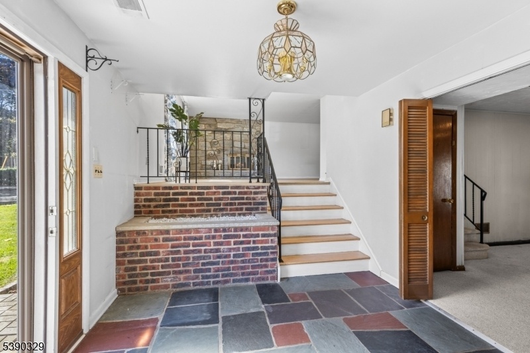
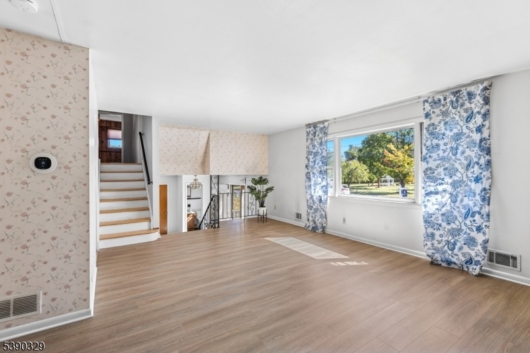
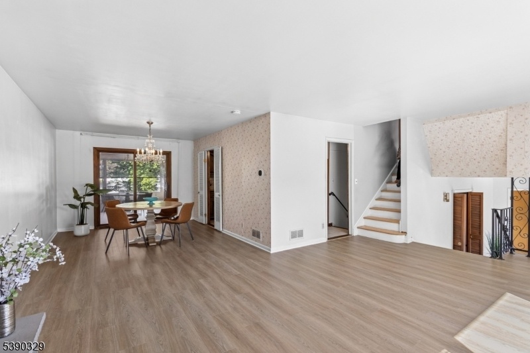
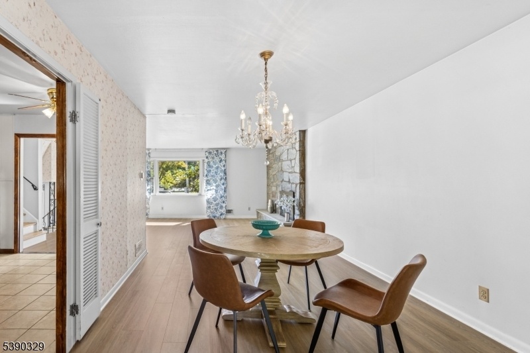
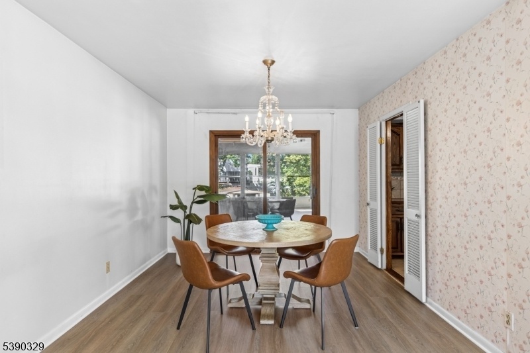
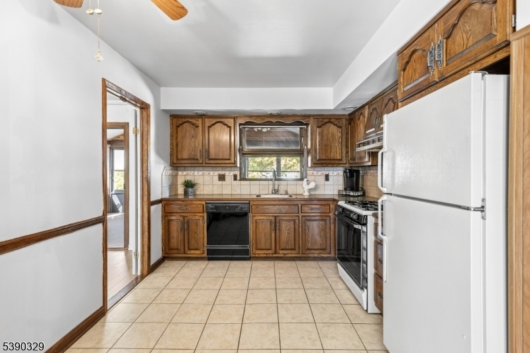
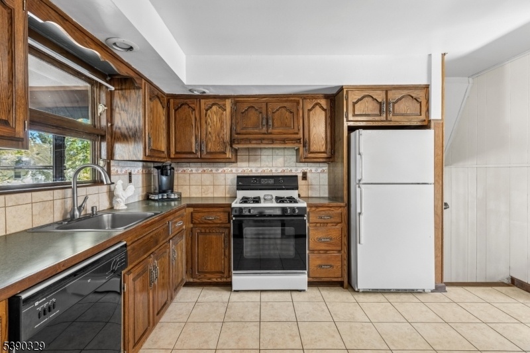
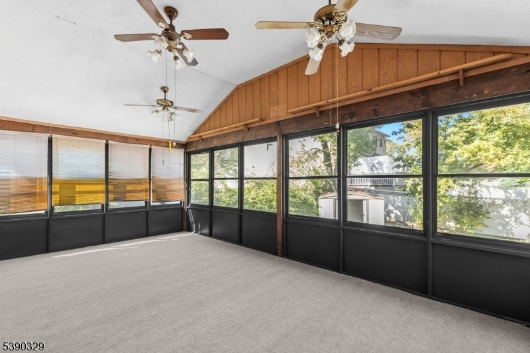
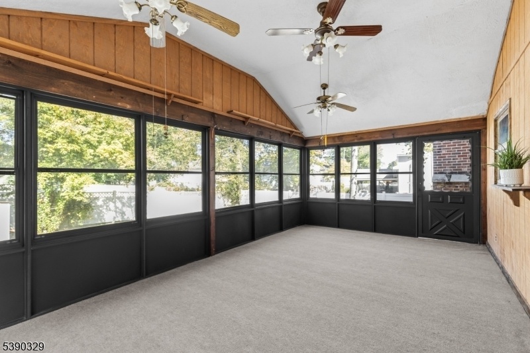
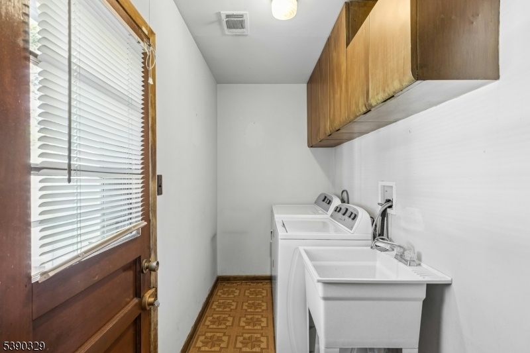
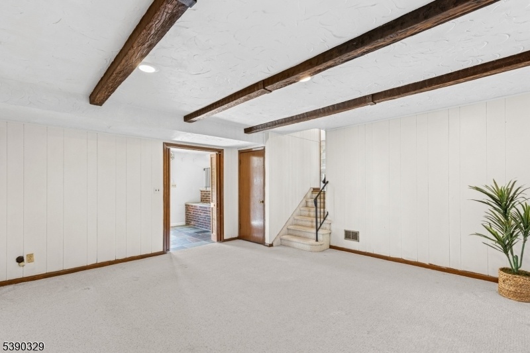
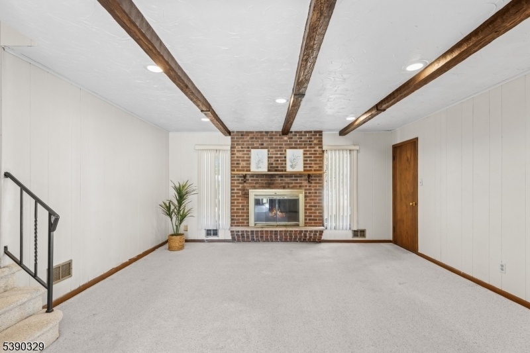
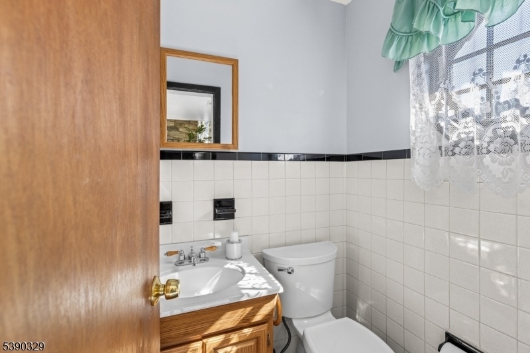
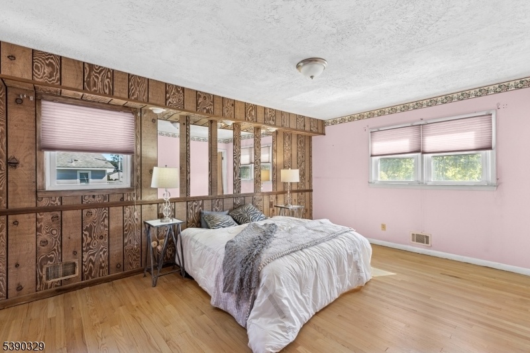
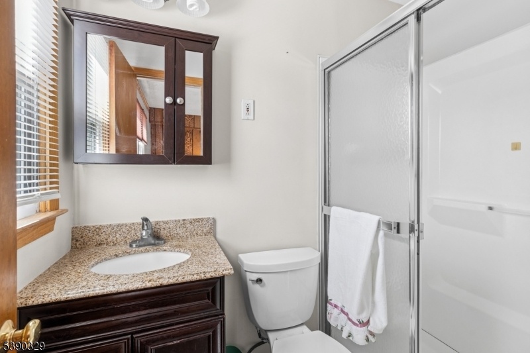
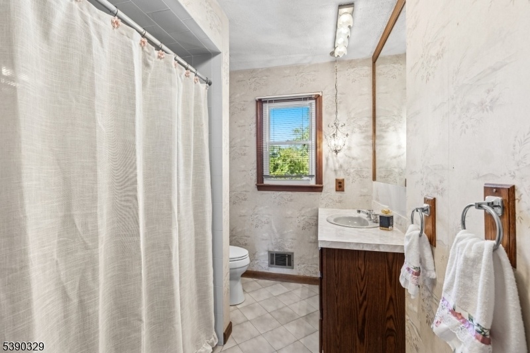
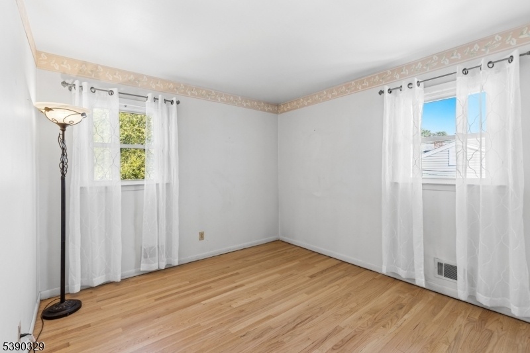
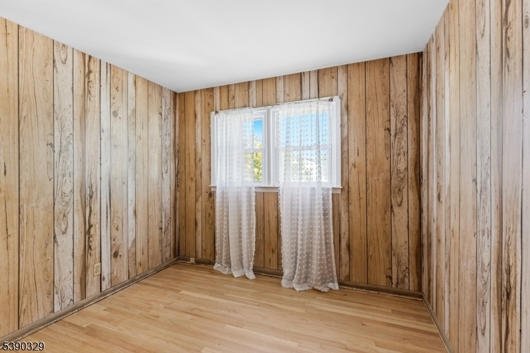
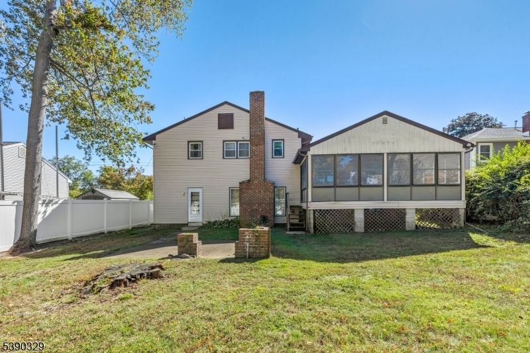
Price: $695,000
GSMLS: 3991884Type: Single Family
Style: Split Level
Beds: 4
Baths: 2 Full & 1 Half
Garage: 1-Car
Year Built: 1964
Acres: 0.18
Property Tax: $12,421
Description
Welcome Home To 294 Mountain Avenue. Never Listed Before! This Home Was Built By The Owner! Upon Entering You Are Greeted In The Large Entrance Foyer (14x10). Bright Open Layout! The Home Boasts Woodburning Fireplaces In Both The Family Room And Living Room. It Has Outstanding Natural Light Throughout. Updates Include The Living Room And Dining Room Having New Natural Color Laminate Flooring And Newly Refinished Hardwood Floors On The Second Floor And Bedrooms. Kitchen Has Plenty Of Room For A Large Table. This Home Is An Entertainers Delight With Spacious Open Floor Plan For Guests. Access To Rear Yard From Porch/sun Room And From Family Room Area. Powder Room And Laundry Are On Grade Level Adjoining The Family Room. Primary Bedroom Has A Full Bathroom And A Large Walk In Closet. All Of The Bedrooms Are A Generous Size With Great Exposure Of Sun! There Is Plenty Of Space To Create Your Work At Home Environment Too! Access To Garage From Laundry Also On Grade Level. Full Basement Is Ready For Your Personal Touches With High Ceilings. You Are Conveniently Located Close To Springfield's Bustling Downtown With Restaurants, Shopping, Houses Of Worship And Their Excellent Schools. Bus To Port Authority Nyc Is Across The Street! Come Home To 294 Mountain Avenue In Springfield And Make This Where You Begin Your Story. Note Some Unofficial & Incorrect Flood Maps On Various Home Sites Show This Property In A Flood Zone.not Accurate.the Fema Map Shows It Is Not In A Flood Zone
Rooms Sizes
Kitchen:
14x10 First
Dining Room:
14x11 First
Living Room:
20x13 First
Family Room:
17x16 Ground
Den:
n/a
Bedroom 1:
16x12 Second
Bedroom 2:
13x11 Second
Bedroom 3:
12x9 Second
Bedroom 4:
10x9 Second
Room Levels
Basement:
SeeRem,Storage,Utility,Workshop
Ground:
FamilyRm,Foyer,GarEnter,Laundry,OutEntrn
Level 1:
Bath(s) Other, Dining Room, Living Room, Porch, Sunroom
Level 2:
4 Or More Bedrooms, Attic, Bath Main, Bath(s) Other
Level 3:
n/a
Level Other:
n/a
Room Features
Kitchen:
Eat-In Kitchen
Dining Room:
Dining L
Master Bedroom:
1st Floor, Full Bath, Walk-In Closet
Bath:
Stall Shower
Interior Features
Square Foot:
2,090
Year Renovated:
n/a
Basement:
Yes - Unfinished
Full Baths:
2
Half Baths:
1
Appliances:
Carbon Monoxide Detector, Dryer, Kitchen Exhaust Fan, Range/Oven-Gas, Refrigerator, Washer
Flooring:
Laminate, Stone, Tile, Wood
Fireplaces:
2
Fireplace:
Family Room, Living Room, Wood Burning
Interior:
CODetect,FireExtg,Shades,SmokeDet,StallShw,TubShowr,WlkInCls
Exterior Features
Garage Space:
1-Car
Garage:
InEntrnc
Driveway:
2 Car Width, Blacktop
Roof:
Asphalt Shingle
Exterior:
Aluminum Siding, Brick
Swimming Pool:
No
Pool:
n/a
Utilities
Heating System:
1 Unit, Forced Hot Air
Heating Source:
Gas-Natural
Cooling:
1 Unit, Central Air
Water Heater:
Gas
Water:
Public Water
Sewer:
Public Sewer
Services:
Cable TV Available, Garbage Extra Charge
Lot Features
Acres:
0.18
Lot Dimensions:
n/a
Lot Features:
Level Lot
School Information
Elementary:
Sandmeier
Middle:
Gaudineer
High School:
Dayton
Community Information
County:
Union
Town:
Springfield Twp.
Neighborhood:
n/a
Application Fee:
n/a
Association Fee:
n/a
Fee Includes:
n/a
Amenities:
n/a
Pets:
Yes
Financial Considerations
List Price:
$695,000
Tax Amount:
$12,421
Land Assessment:
$192,500
Build. Assessment:
$330,500
Total Assessment:
$523,000
Tax Rate:
2.38
Tax Year:
2024
Ownership Type:
Fee Simple
Listing Information
MLS ID:
3991884
List Date:
10-07-2025
Days On Market:
44
Listing Broker:
COLDWELL BANKER REALTY
Listing Agent:




















Request More Information
Shawn and Diane Fox
RE/MAX American Dream
3108 Route 10 West
Denville, NJ 07834
Call: (973) 277-7853
Web: MorrisCountyLiving.com

