18 Rock Creek Woods Dr
Lambertville City, NJ 08530
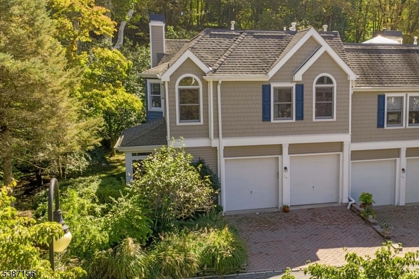
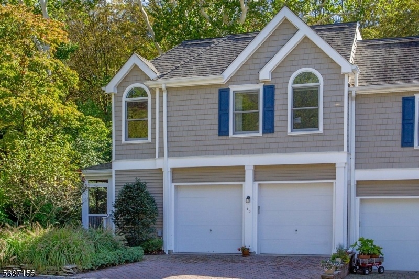
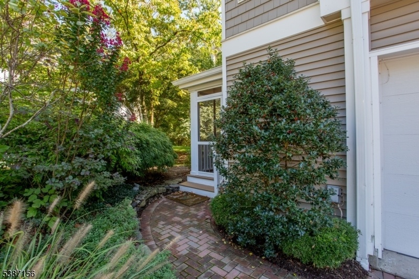
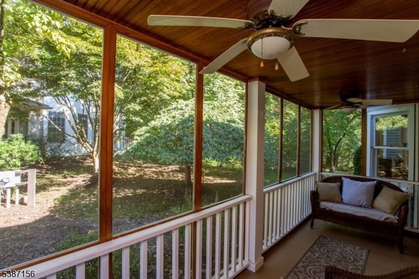
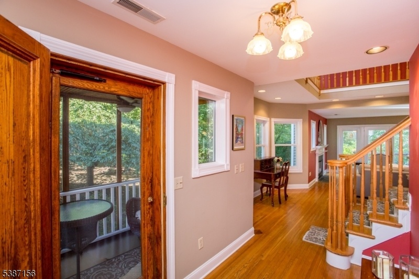
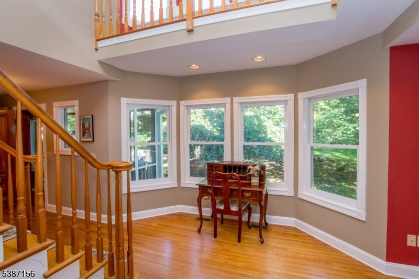
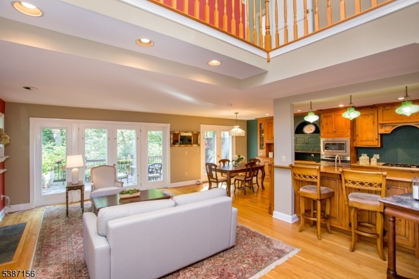
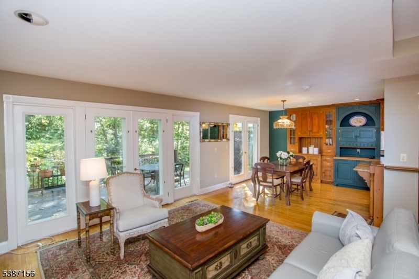
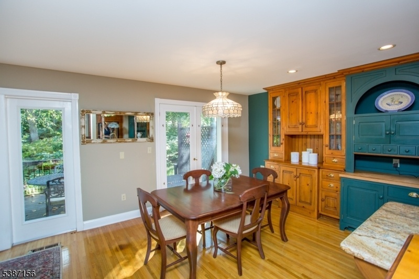
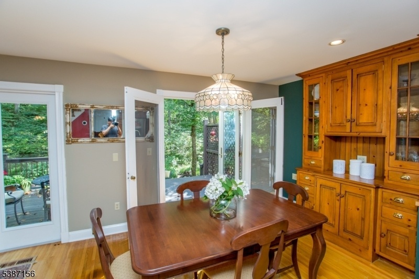
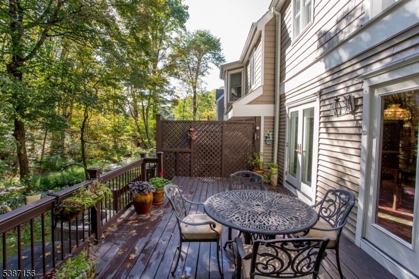
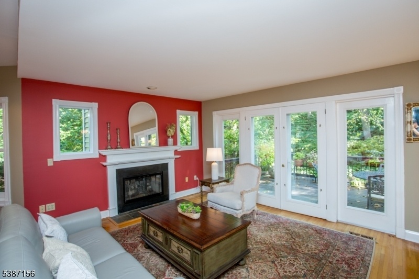
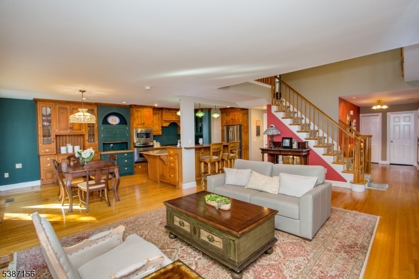
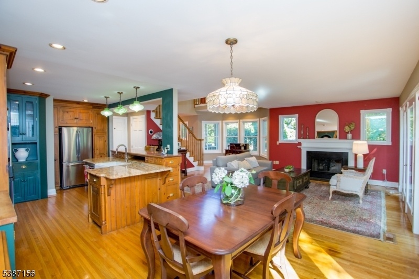
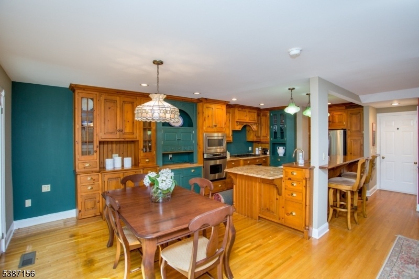
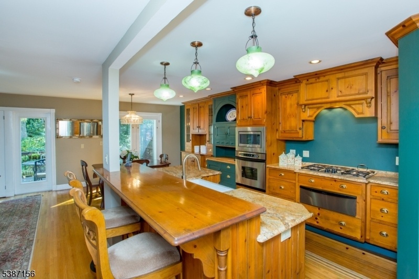
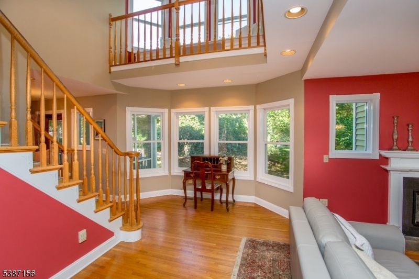
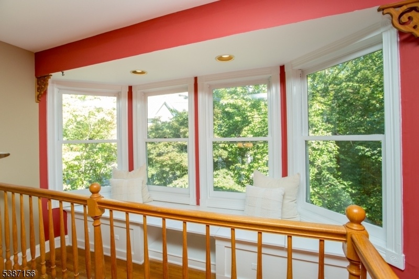
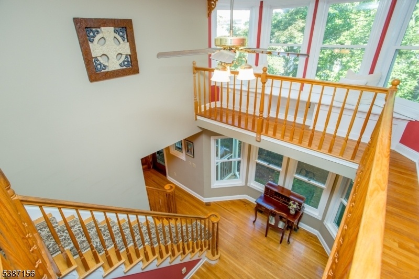
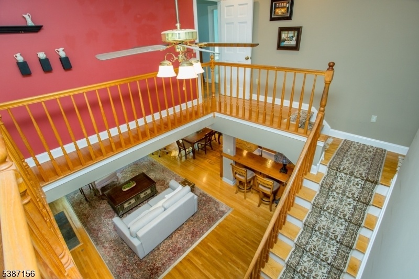
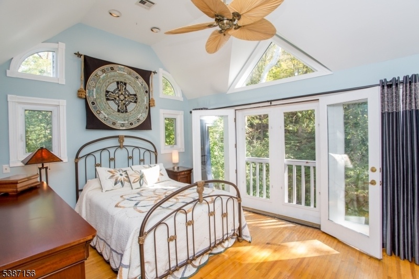
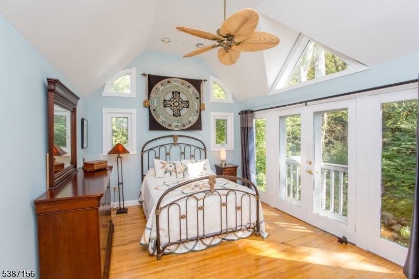
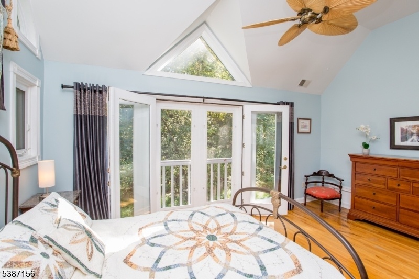
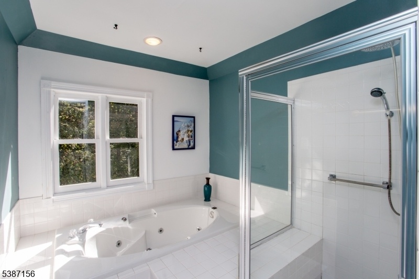
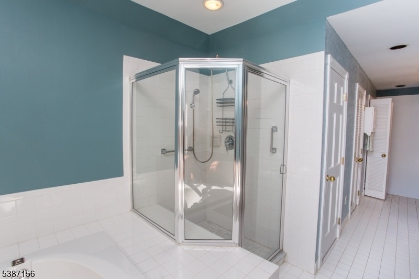
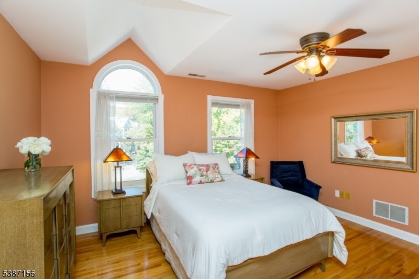
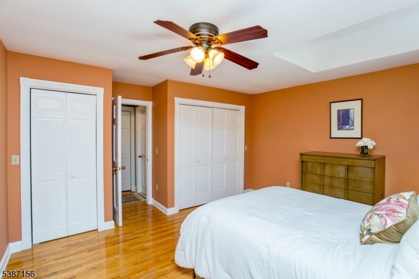
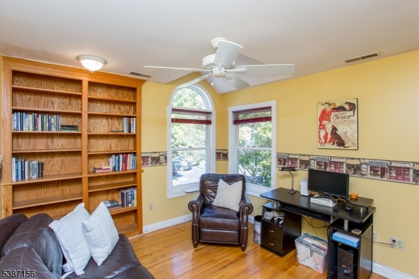
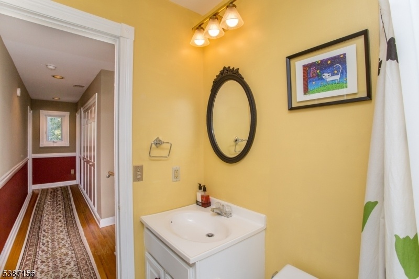
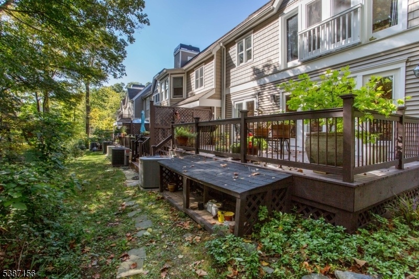
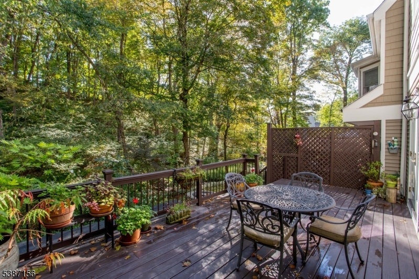
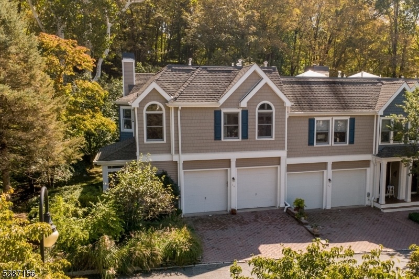
Price: $609,000
GSMLS: 3991889Type: Condo/Townhouse/Co-op
Style: Townhouse-End Unit
Beds: 3
Baths: 2 Full & 1 Half
Garage: 2-Car
Year Built: 1993
Acres: 0.07
Property Tax: $12,953
Description
Set In The Rock Creek Woods Community, Just Minutes To Lambertville And New Hope, This Bright And Inviting End-unit Offers Maintenance Free Living Surrounded By Nature. A Crisp Brick Walkway Leads To A Delightful Screened-in Porch That Overlooks Peaceful Green Views. Inside Discover Abundant Windows, Hardwood Floors, And An Open And Airy Main Level That Makes Entertaining Easy. A Cozy Living Room With Fireplace Is Open To The Dining Area, And A Wall Of Glass Doors Ushers You Out To The Expansive Back Deck That Overlooks The Babbling Rock Creek. The Eat-in Chef's Kitchen Boasts Granite Counters, A Large Center Island, Stainless Steel Appliances, Including A Warming Drawer, A Wall Of Charming Built-in Cabinets, A Breakfast Bar And Ample Storage. A Sweet Powder Room And Direct Access To The Two-car Attached Garage Adds Ease To Daily Life. The Open Staircase Leads Up To A Bright Wraparound Landing With A Large Bow Window With Built-in Seating. The Primary Suite Is A Private Retreat With A Vaulted Ceiling And Walls Of Windows That Overlook The Creek, So You Can Fall Asleep To The Sound Of It's Gentle Babbling. The Ensuite Bathroom Has A Soaking Tub, Dual Vanity, And Two Walk-in Closets. Across The Hall, There Are Two More Charming Bedrooms, A Full Hall Bathroom, And A Second Floor Laundry. Spend Your Weekends Enjoying The Natural Beauty Of The Area, Hiking Along The D&r Canal Towpath, Or Exploring The Restaurants, Shops, And Entertainment On Both Sides Of The River.
Rooms Sizes
Kitchen:
n/a
Dining Room:
n/a
Living Room:
n/a
Family Room:
n/a
Den:
n/a
Bedroom 1:
n/a
Bedroom 2:
n/a
Bedroom 3:
n/a
Bedroom 4:
n/a
Room Levels
Basement:
n/a
Ground:
n/a
Level 1:
n/a
Level 2:
n/a
Level 3:
n/a
Level Other:
n/a
Room Features
Kitchen:
Breakfast Bar, Center Island, Eat-In Kitchen
Dining Room:
n/a
Master Bedroom:
n/a
Bath:
n/a
Interior Features
Square Foot:
n/a
Year Renovated:
n/a
Basement:
Yes - Full, Unfinished
Full Baths:
2
Half Baths:
1
Appliances:
Dishwasher, Dryer, Generator-Built-In, Microwave Oven, Range/Oven-Gas, Refrigerator, See Remarks, Wall Oven(s) - Gas, Washer
Flooring:
Wood
Fireplaces:
1
Fireplace:
Gas Fireplace, Great Room
Interior:
n/a
Exterior Features
Garage Space:
2-Car
Garage:
Attached Garage
Driveway:
Paver Block
Roof:
Asphalt Shingle
Exterior:
Vinyl Siding
Swimming Pool:
n/a
Pool:
n/a
Utilities
Heating System:
Forced Hot Air, Multi-Zone
Heating Source:
Gas-Natural
Cooling:
Central Air
Water Heater:
n/a
Water:
Public Water
Sewer:
Public Sewer
Services:
n/a
Lot Features
Acres:
0.07
Lot Dimensions:
n/a
Lot Features:
n/a
School Information
Elementary:
n/a
Middle:
n/a
High School:
n/a
Community Information
County:
Hunterdon
Town:
Lambertville City
Neighborhood:
Rock Creek Woods
Application Fee:
n/a
Association Fee:
$440 - Monthly
Fee Includes:
n/a
Amenities:
n/a
Pets:
Yes
Financial Considerations
List Price:
$609,000
Tax Amount:
$12,953
Land Assessment:
$365,000
Build. Assessment:
$219,300
Total Assessment:
$584,300
Tax Rate:
2.17
Tax Year:
2024
Ownership Type:
Condominium
Listing Information
MLS ID:
3991889
List Date:
10-06-2025
Days On Market:
45
Listing Broker:
RIVER VALLEY REALTY LLC
Listing Agent:
































Request More Information
Shawn and Diane Fox
RE/MAX American Dream
3108 Route 10 West
Denville, NJ 07834
Call: (973) 277-7853
Web: MorrisCountyLiving.com

