18 Avon Road
Warren Twp, NJ 07059
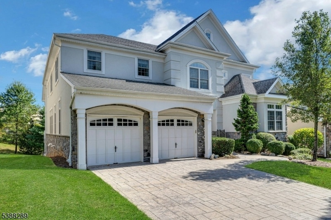
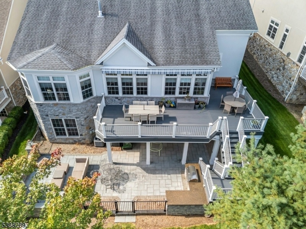
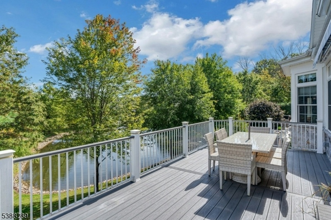
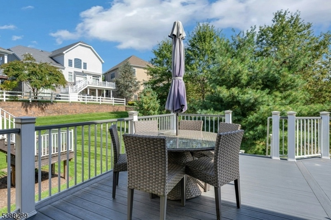
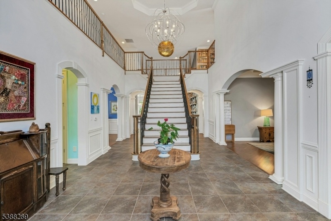
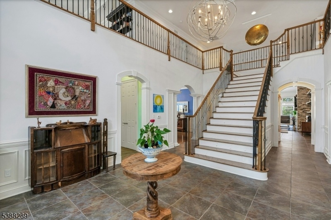
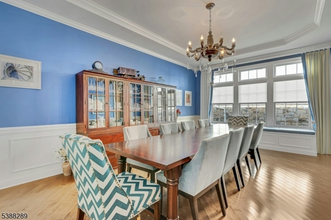
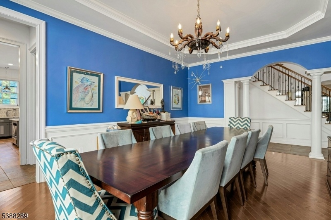
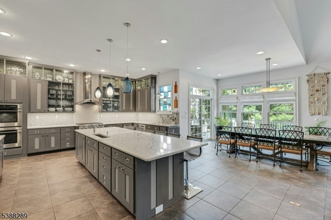
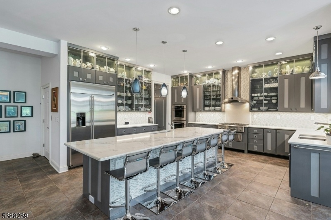
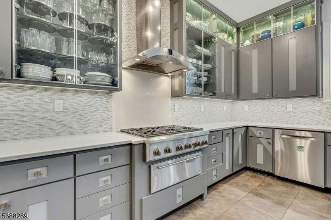
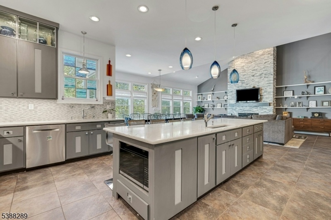
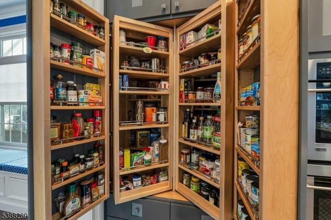
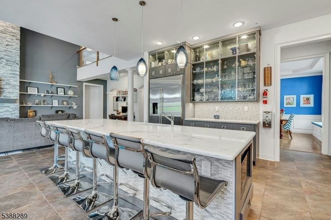
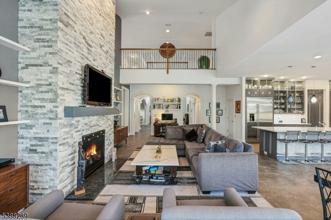
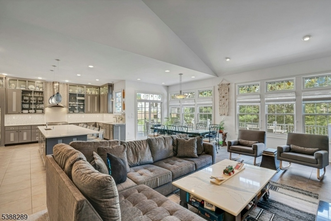
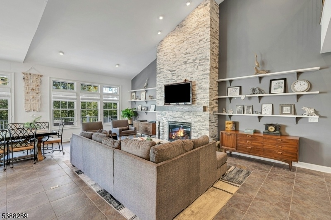
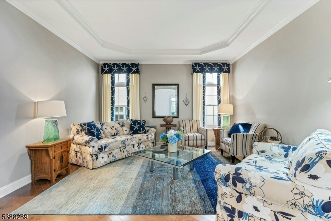
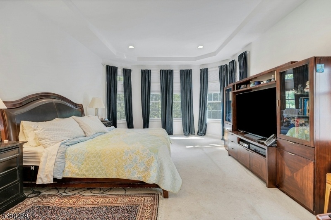
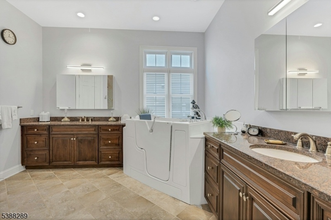
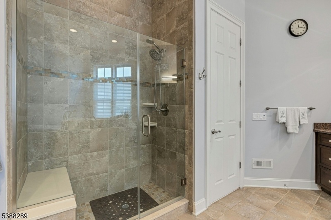
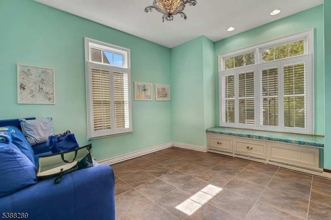
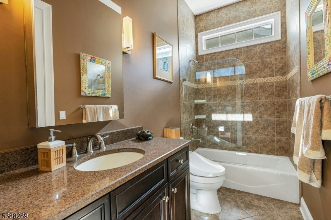
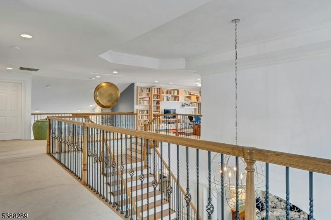
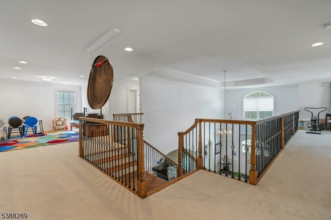
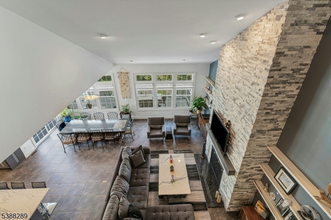
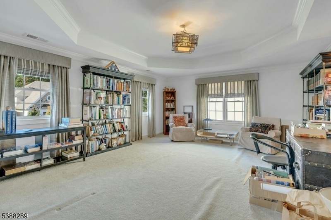
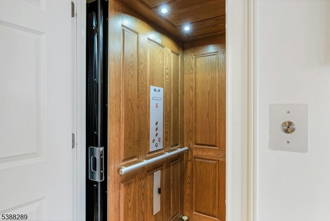
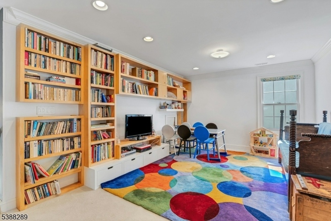
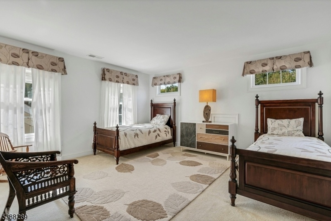
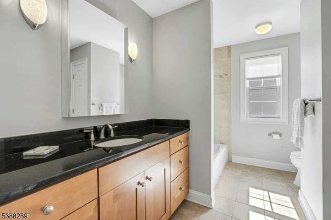
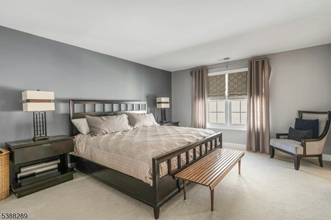
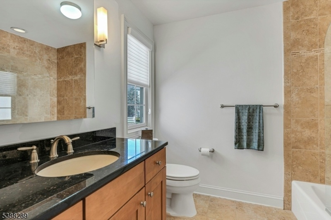
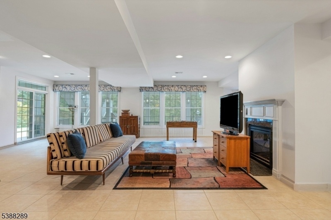
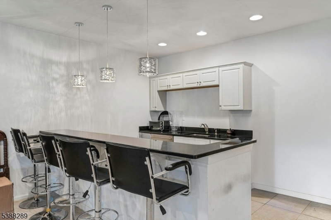
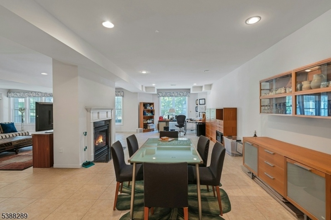
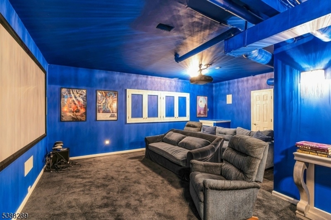
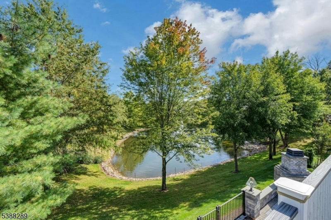
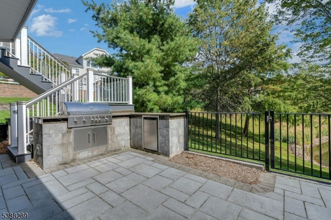
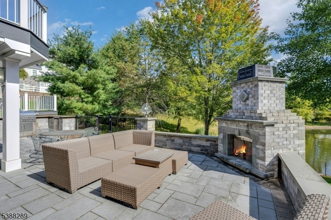
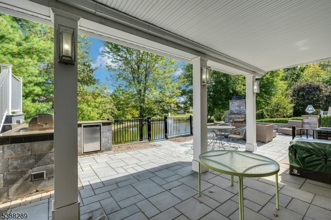
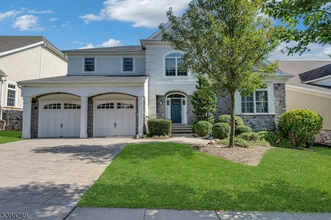
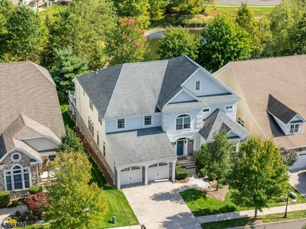
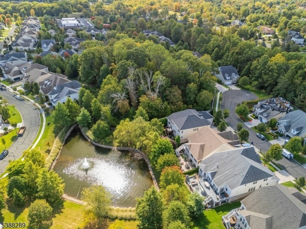
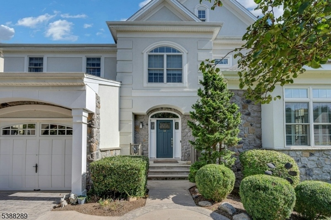
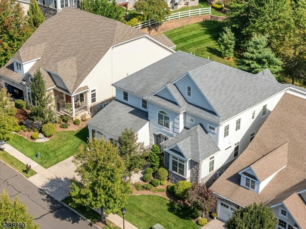
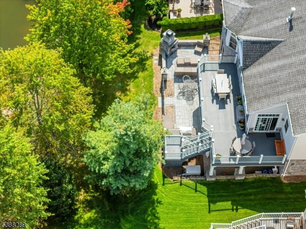
Price: $1,650,000
GSMLS: 3991891Type: Single Family
Style: Colonial
Beds: 4
Baths: 5 Full
Garage: 2-Car
Year Built: 2013
Acres: 0.18
Property Tax: $22,941
Description
A Rare Opportunity To Purchase A Stately Warwick-style Home With Breathtaking Water Views On A Cul-de-sac. This Complete Home Offers A New Handcrafted Modern Kitchen With A Built-in Pantry. Most Of The Bathrooms Have Been Updated With New Cabinetry. The Primary Bedroom Suite Is Located On The First Floor, Along With An Additional Fourth Bedroom That Is Adjacent To A Full Bathroom. The Finished Walk-out Lower Level Is Complete With A Stunning Wall Of Windows, A Theater Room, A Full Bathroom, And A 2nd Kitchenette. The Deck Has Been Replaced With A Premium "trek" Deck Material. The Patio Features A "water Shed" (water Does Not Penetrate To The Patio From The Deck). With All Of Its Splendor, This Home Is Complete With An Elevator! This Home Offers A Refreshing Modern Style That Is Simply Beautiful.
Rooms Sizes
Kitchen:
17x18 First
Dining Room:
14x21 First
Living Room:
15x15 First
Family Room:
30x34 Ground
Den:
13x15 Second
Bedroom 1:
15x20 First
Bedroom 2:
15x17 Second
Bedroom 3:
13x17 Second
Bedroom 4:
13x16 First
Room Levels
Basement:
n/a
Ground:
Bath(s) Other, Family Room, Kitchen, Media Room, Outside Entrance, Utility Room, Walkout
Level 1:
2Bedroom,BathMain,BathOthr,Breakfst,DiningRm,GarEnter,GreatRm,Kitchen,Laundry,LivingRm,OutEntrn,Pantry
Level 2:
2Bedroom,BathMain,BathOthr,Leisure,Library,Loft
Level 3:
n/a
Level Other:
n/a
Room Features
Kitchen:
Center Island, Eat-In Kitchen
Dining Room:
Formal Dining Room
Master Bedroom:
1st Floor, Walk-In Closet
Bath:
Stall Shower, Tub Shower
Interior Features
Square Foot:
n/a
Year Renovated:
2020
Basement:
Yes - Finished-Partially, Walkout
Full Baths:
5
Half Baths:
0
Appliances:
Carbon Monoxide Detector, Cooktop - Gas, Dishwasher, Disposal, Dryer, Generator-Built-In, Microwave Oven, Refrigerator, Self Cleaning Oven, Wall Oven(s) - Electric, Washer
Flooring:
Carpeting, Stone, Wood
Fireplaces:
2
Fireplace:
Family Room, Great Room
Interior:
Blinds,CODetect,CeilCath,Elevator,SecurSys,SmokeDet,WlkInCls,WndwTret
Exterior Features
Garage Space:
2-Car
Garage:
Attached,Finished,DoorOpnr,InEntrnc
Driveway:
2 Car Width, Concrete
Roof:
Asphalt Shingle
Exterior:
Stone, Stucco
Swimming Pool:
Yes
Pool:
Association Pool
Utilities
Heating System:
2 Units, Forced Hot Air, Multi-Zone
Heating Source:
Gas-Natural
Cooling:
2 Units, Ceiling Fan, Central Air, Multi-Zone Cooling
Water Heater:
Gas
Water:
Public Water
Sewer:
Public Sewer
Services:
Cable TV Available, Garbage Included
Lot Features
Acres:
0.18
Lot Dimensions:
n/a
Lot Features:
Cul-De-Sac, Lake/Water View
School Information
Elementary:
n/a
Middle:
n/a
High School:
n/a
Community Information
County:
Somerset
Town:
Warren Twp.
Neighborhood:
4 Seasons At The Pro
Application Fee:
$1,704
Association Fee:
$568 - Monthly
Fee Includes:
Maintenance-Common Area, Snow Removal, Trash Collection
Amenities:
Billiards Room, Club House, Elevator, Playground, Pool-Outdoor
Pets:
Yes
Financial Considerations
List Price:
$1,650,000
Tax Amount:
$22,941
Land Assessment:
$354,800
Build. Assessment:
$985,000
Total Assessment:
$1,339,800
Tax Rate:
1.84
Tax Year:
2024
Ownership Type:
Fee Simple
Listing Information
MLS ID:
3991891
List Date:
10-10-2025
Days On Market:
0
Listing Broker:
COMPASS NEW JERSEY, LLC
Listing Agent:















































Request More Information
Shawn and Diane Fox
RE/MAX American Dream
3108 Route 10 West
Denville, NJ 07834
Call: (973) 277-7853
Web: MorrisCountyLiving.com

