573 Willow St
Washington Twp, NJ 07676
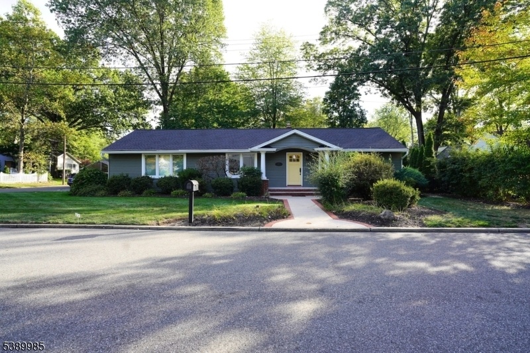
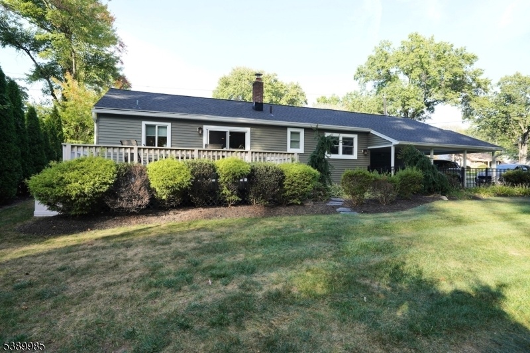
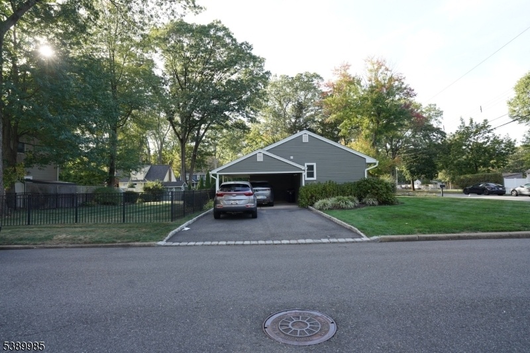
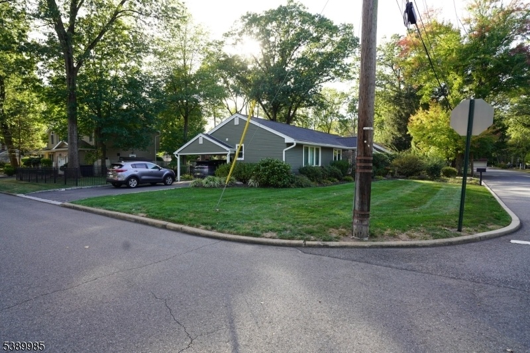
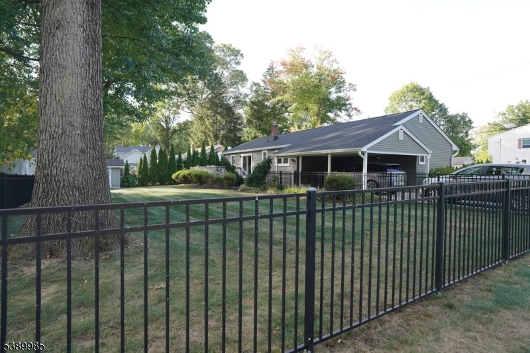
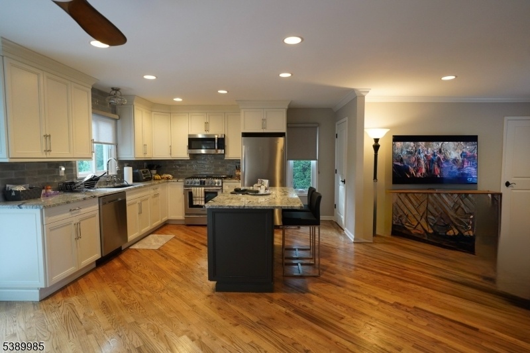
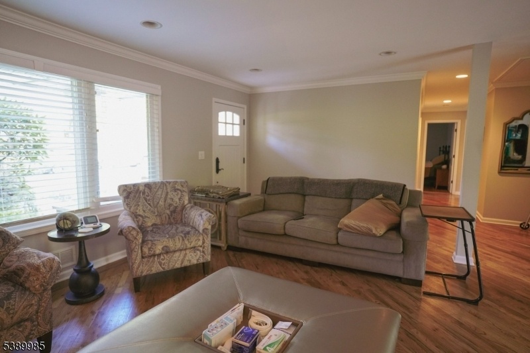
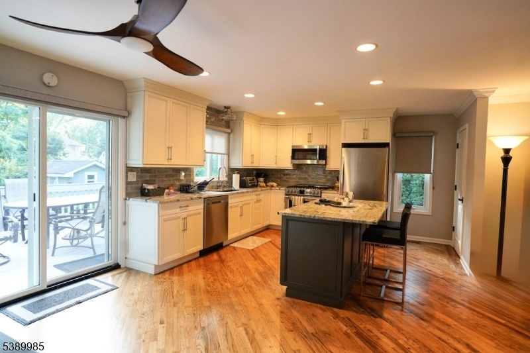
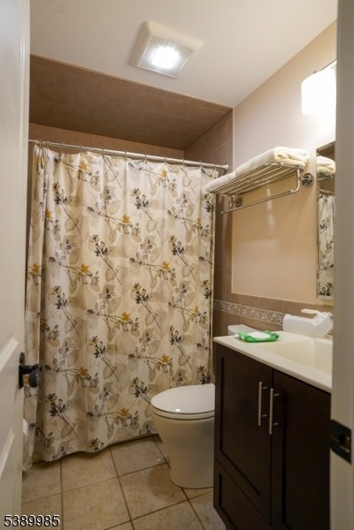
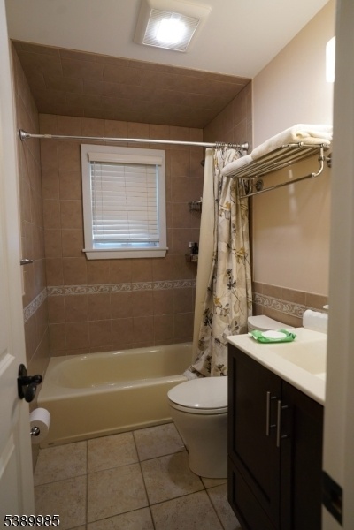
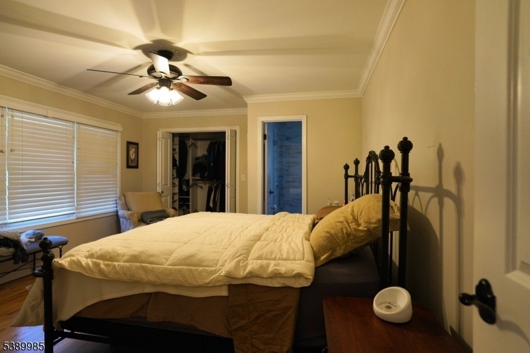
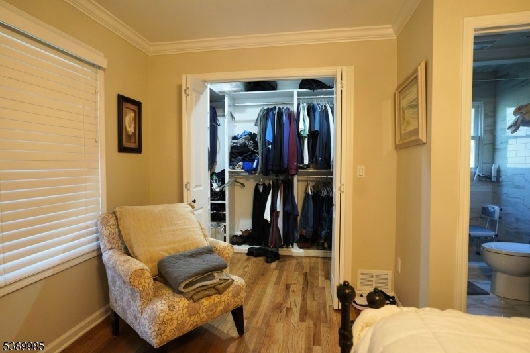
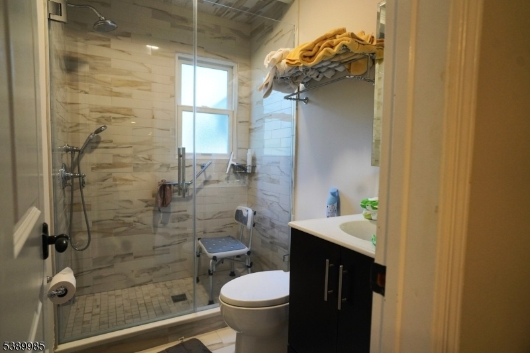
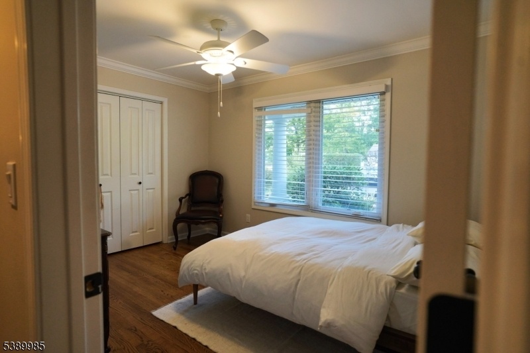
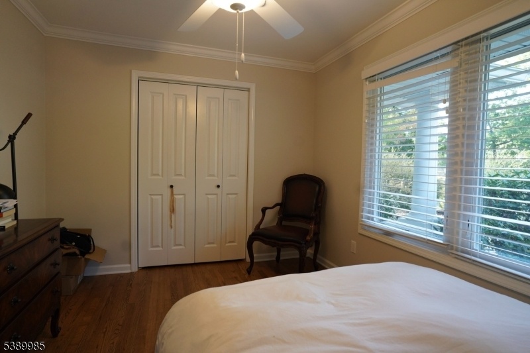
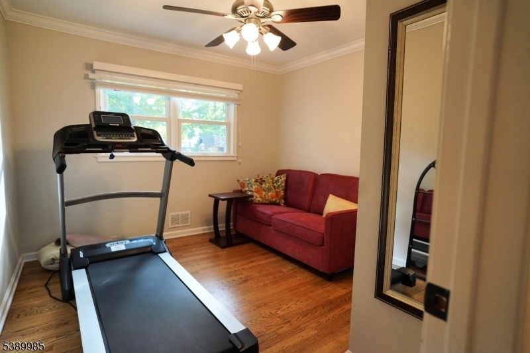
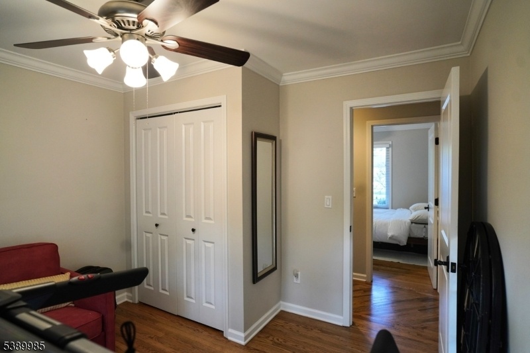
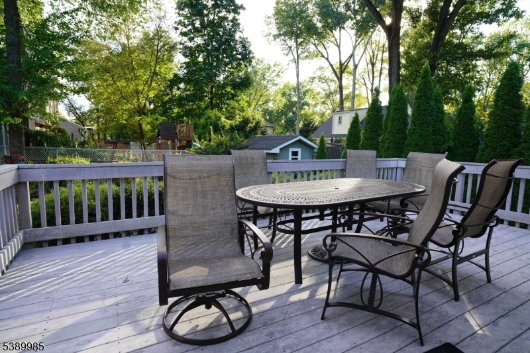
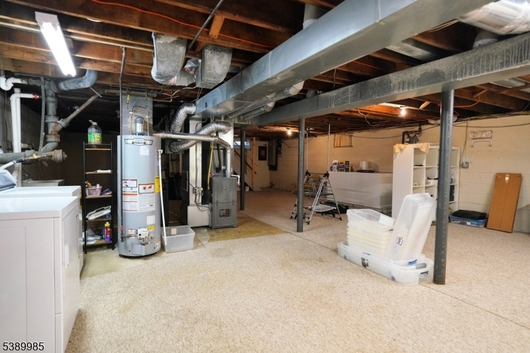
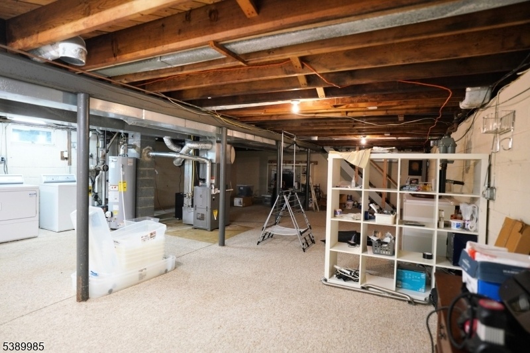
Price: $785,000
GSMLS: 3991934Type: Single Family
Style: Ranch
Beds: 3
Baths: 2 Full
Garage: 2-Car
Year Built: 1959
Acres: 0.23
Property Tax: $11,406
Description
A Gem Of A Ranch In The Desirable Township Of Washington. Nothing Has Been Left Undone. Completely Remodeled With New Kitchen, Granite Counters, Beautiful Appliances, Marvin Windows And Doors, Bathrooms, New Roof, Gutters And Gutter Guards, Ac Unit, Water Heater And Sprinkler System. The Floors Have Been Sanded And Refinished. The Basement Is Walkout. Here You Will Find Three Lovely Bedrooms And Two Full Baths; The Primary Bedroom Is Large With A Beautiful Built In Closet. Nearby Schools And A Small Park Across The Street Complement This Idyllic Home With A Beautiful Fenced In Backyard With A Lovely Deck.
Rooms Sizes
Kitchen:
13x20 First
Dining Room:
n/a
Living Room:
13x21 First
Family Room:
n/a
Den:
n/a
Bedroom 1:
17x13 First
Bedroom 2:
10x12 First
Bedroom 3:
10x9 First
Bedroom 4:
n/a
Room Levels
Basement:
Laundry Room, Outside Entrance, Walkout
Ground:
n/a
Level 1:
3Bedroom,Attic,BathMain,BathOthr,Foyer,Kitchen,LivingRm,LivDinRm,OutEntrn,Pantry
Level 2:
n/a
Level 3:
n/a
Level Other:
n/a
Room Features
Kitchen:
Center Island, Eat-In Kitchen, Pantry
Dining Room:
n/a
Master Bedroom:
1st Floor
Bath:
Stall Shower
Interior Features
Square Foot:
n/a
Year Renovated:
2025
Basement:
Yes - Walkout
Full Baths:
2
Half Baths:
0
Appliances:
Dishwasher, Dryer, Microwave Oven, Range/Oven-Electric, Refrigerator, Washer
Flooring:
Wood
Fireplaces:
No
Fireplace:
n/a
Interior:
Blinds,CODetect,Drapes,Shades,SmokeDet,SoakTub,TubShowr,WlkInCls
Exterior Features
Garage Space:
2-Car
Garage:
Carport-Attached
Driveway:
Blacktop, On-Street Parking
Roof:
Composition Shingle
Exterior:
Vinyl Siding
Swimming Pool:
No
Pool:
n/a
Utilities
Heating System:
1Unit,ForcedHA,Humidifr
Heating Source:
Electric, Gas-Natural
Cooling:
1 Unit
Water Heater:
From Furnace, Gas
Water:
Public Water
Sewer:
Public Sewer
Services:
n/a
Lot Features
Acres:
0.23
Lot Dimensions:
100X100
Lot Features:
Corner
School Information
Elementary:
J.GEORGE
Middle:
WASHINGTON
High School:
WESTWOOD
Community Information
County:
Bergen
Town:
Washington Twp.
Neighborhood:
n/a
Application Fee:
n/a
Association Fee:
n/a
Fee Includes:
n/a
Amenities:
n/a
Pets:
Yes
Financial Considerations
List Price:
$785,000
Tax Amount:
$11,406
Land Assessment:
$287,500
Build. Assessment:
$123,700
Total Assessment:
$411,200
Tax Rate:
2.77
Tax Year:
2024
Ownership Type:
Fee Simple
Listing Information
MLS ID:
3991934
List Date:
10-10-2025
Days On Market:
0
Listing Broker:
INTERSTATE HOME PROPERTIES
Listing Agent:




















Request More Information
Shawn and Diane Fox
RE/MAX American Dream
3108 Route 10 West
Denville, NJ 07834
Call: (973) 277-7853
Web: MorrisCountyLiving.com

