85 Mohican Rd
Blairstown Twp, NJ 07825
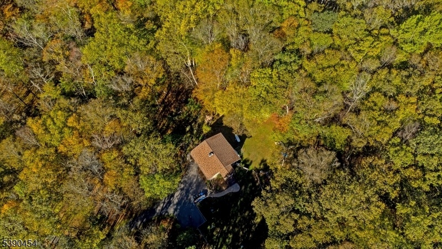
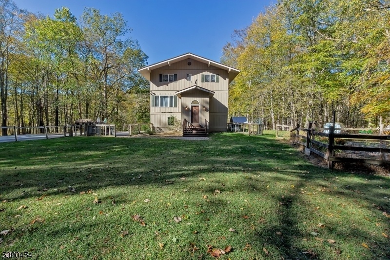
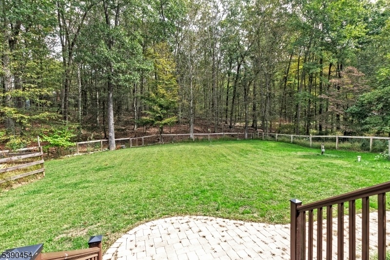
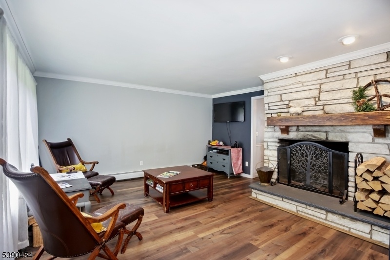
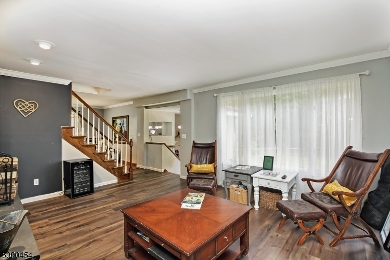
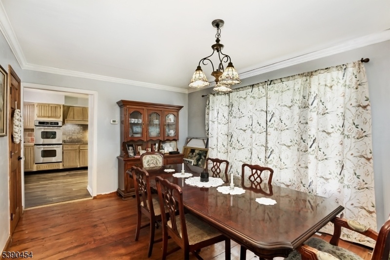
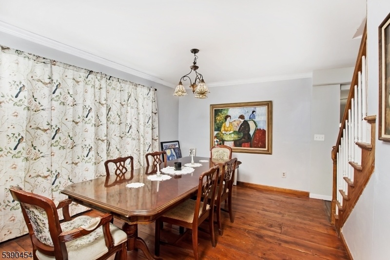
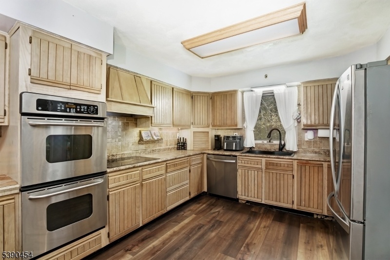
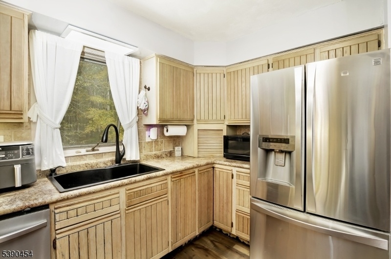
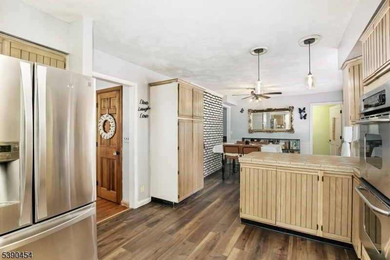
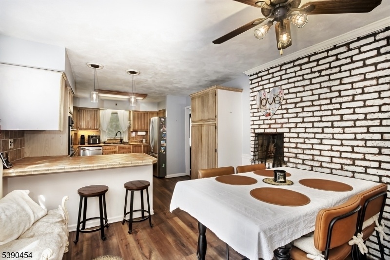
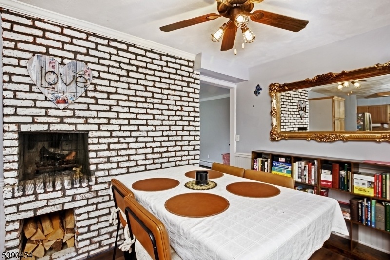
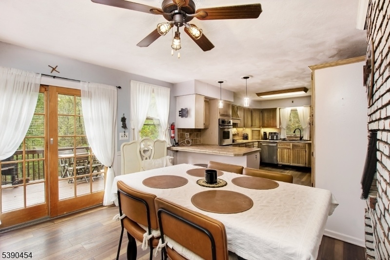
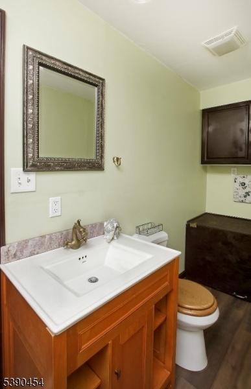
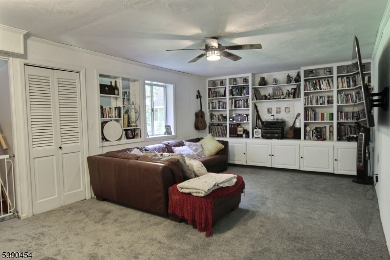
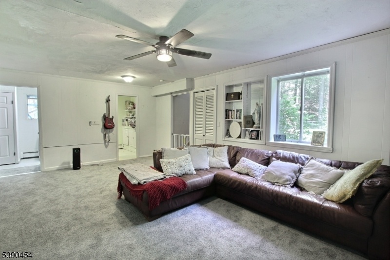
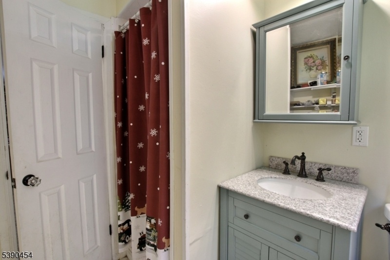
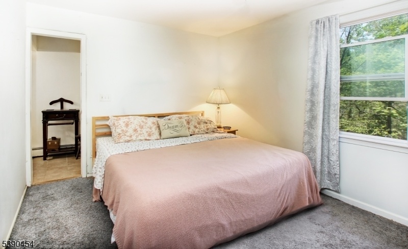
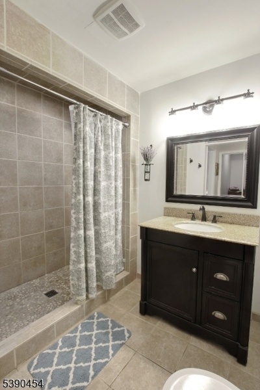
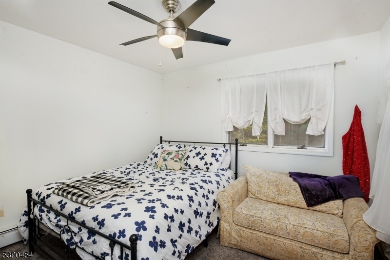
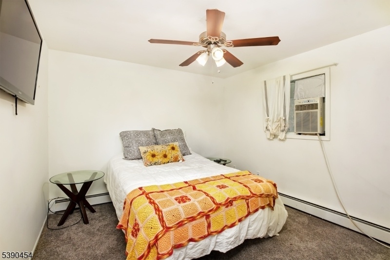
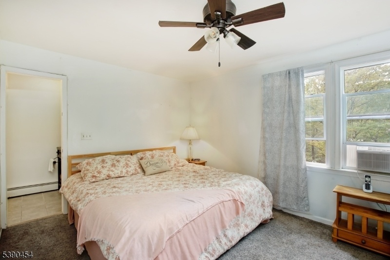
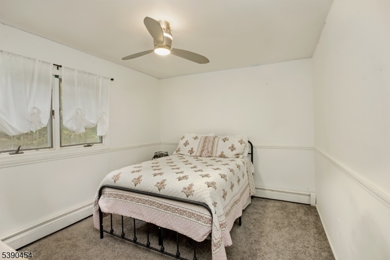
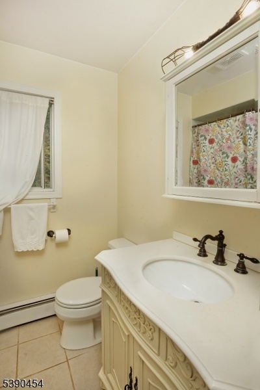
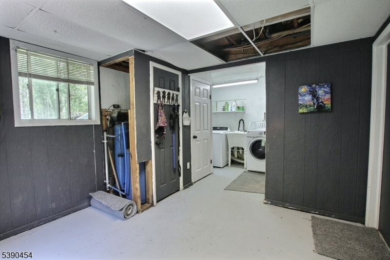
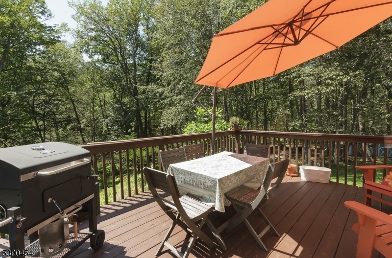
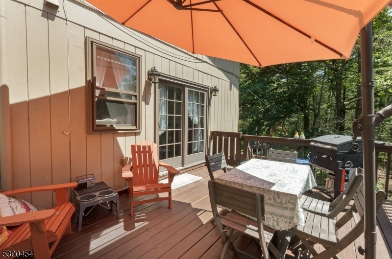
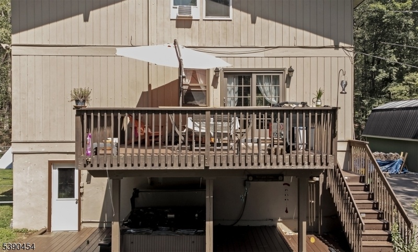
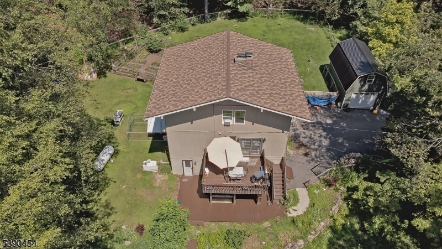
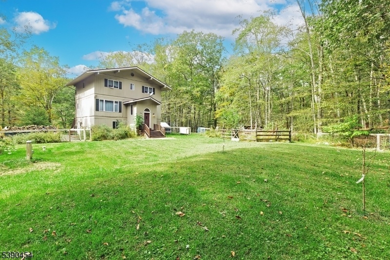
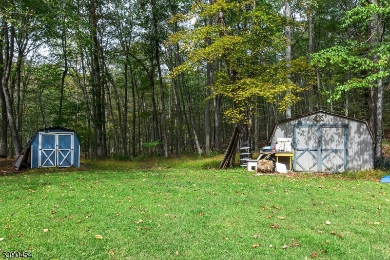
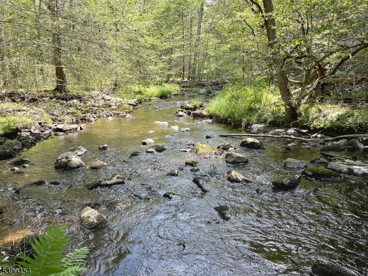
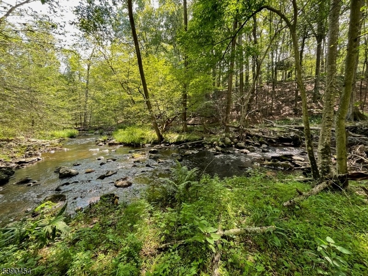
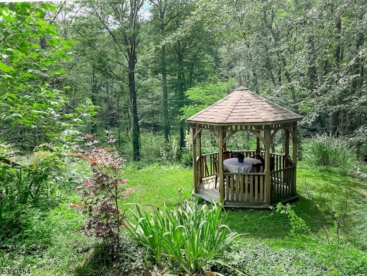
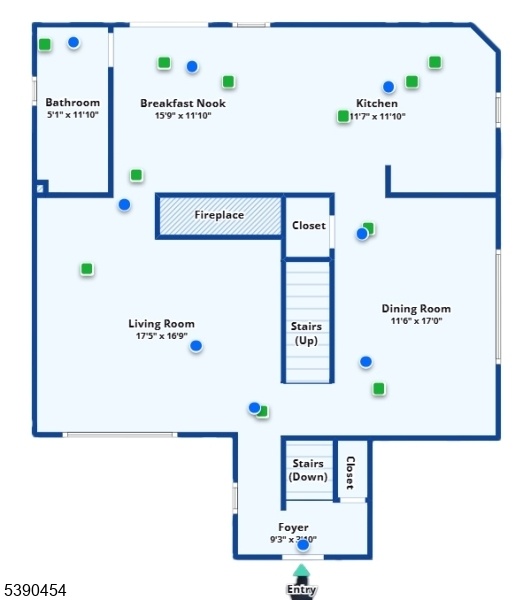
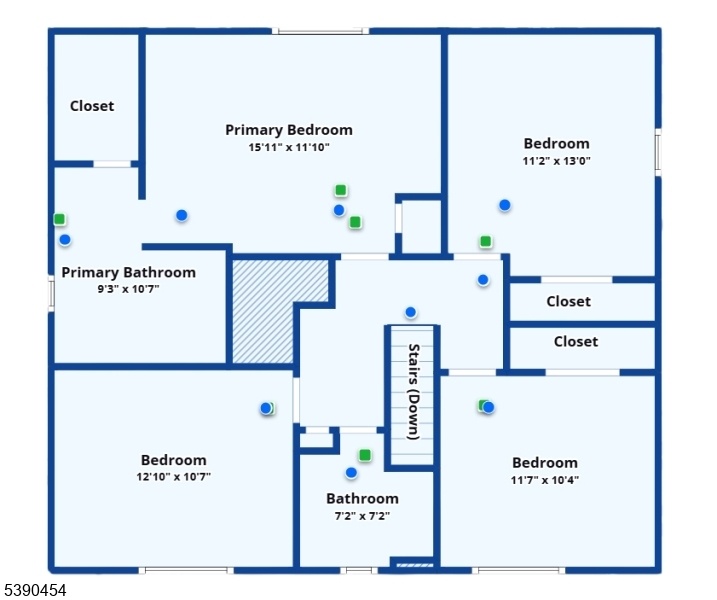
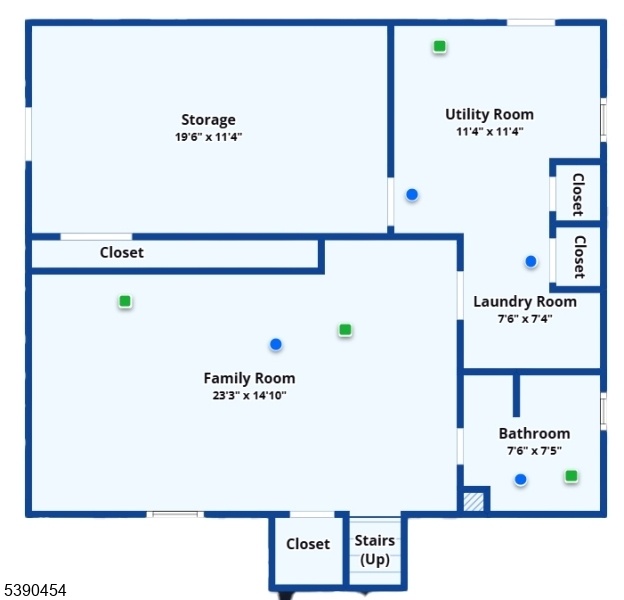
Price: $499,000
GSMLS: 3991978Type: Single Family
Style: Colonial
Beds: 4
Baths: 3 Full & 1 Half
Garage: No
Year Built: 1978
Acres: 3.53
Property Tax: $9,268
Description
Newly Positioned To Meet The Market, Welcome To 85 Mohican Road. This Solidly Built 4 Bedroom/3.5 Bath Home Is Move In Available And Ready For Your Vision. The Home Offers Exceptional Structural Integrity With Strong Mechanical Systems In Place. The Metal Roof Is 4 Years Old, And Above Ground Oil Tank Was Replaced To The Inside Mechanical Room Last Year. The Oil Tank Is Serviced Annually And The Whole House Generator With Owned Propane Tank Is Maintained Twice Yearly.the Family Room Is An Open Floor Concept With Wood Burning Fireplaces In Both The Living Room And Eat-in Kitchen. The Kitchen Is A Master Chef Large With More Than Ample Storage. There Is A Formal Dining Room With Wide Plank Pine Floors For Gatherings. The Powder Room Has Ready-placed Hook-ups For A Washer/ Dryer Should You Desire To Have On That Level.there Are 4 Nice-sized Bedrooms On The Second Level, One With En-suite Bath And Second Bath With Full Size Tub. A Pull Down Ladder Leads To A Nice Dry Attic For Extra Storage Space.the Walk-out Basement Affords Either More Living Space Or A Separate Living Area With A Full Bath. The Washer & Dryer Are In The Basement Currently, With Multiple Storage Areas, Built-in's And Own Entrance. The 3.5+ Acres Has Open Space Leading To A Trout Stocked Brook, A Fenced-in Yard For Safety, A 10 Bed Garden With 6 Fruit Trees As Well. Two Additional Sheds For More Storage. Check Out All That The Small "americana" Town Of Blairstown Has To Offer.
Rooms Sizes
Kitchen:
26x12 Second
Dining Room:
15x11 Second
Living Room:
21x15 Second
Family Room:
23x13 Ground
Den:
n/a
Bedroom 1:
15x11 Third
Bedroom 2:
12x11 Third
Bedroom 3:
12x10 Third
Bedroom 4:
12x10 Third
Room Levels
Basement:
n/a
Ground:
Bath(s) Other, Family Room, Laundry Room, Utility Room, Walkout, Workshop
Level 1:
n/a
Level 2:
Bath(s) Other, Dining Room, Entrance Vestibule, Kitchen, Living Room
Level 3:
4 Or More Bedrooms, Bath Main
Level Other:
n/a
Room Features
Kitchen:
Eat-In Kitchen, Separate Dining Area
Dining Room:
Formal Dining Room
Master Bedroom:
Full Bath
Bath:
Stall Shower
Interior Features
Square Foot:
2,464
Year Renovated:
n/a
Basement:
Yes - Full, Walkout
Full Baths:
3
Half Baths:
1
Appliances:
Carbon Monoxide Detector, Cooktop - Induction, Dishwasher, Dryer, Kitchen Exhaust Fan, Refrigerator, Wall Oven(s) - Electric, Water Filter
Flooring:
Carpeting, Laminate, Tile, Wood
Fireplaces:
2
Fireplace:
Kitchen, Living Room, Wood Burning
Interior:
FireExtg,SmokeDet,StallTub,WlkInCls
Exterior Features
Garage Space:
No
Garage:
n/a
Driveway:
1 Car Width, Blacktop
Roof:
Metal
Exterior:
Wood
Swimming Pool:
No
Pool:
n/a
Utilities
Heating System:
1 Unit, Baseboard - Hotwater, Multi-Zone
Heating Source:
Gas-Propane Owned, Oil Tank Above Ground - Inside
Cooling:
CeilFan,None,WallUnit
Water Heater:
From Furnace
Water:
Well
Sewer:
Septic
Services:
Cable TV, Garbage Extra Charge
Lot Features
Acres:
3.53
Lot Dimensions:
n/a
Lot Features:
Stream On Lot, Wooded Lot
School Information
Elementary:
n/a
Middle:
n/a
High School:
n/a
Community Information
County:
Warren
Town:
Blairstown Twp.
Neighborhood:
n/a
Application Fee:
n/a
Association Fee:
n/a
Fee Includes:
n/a
Amenities:
n/a
Pets:
Yes
Financial Considerations
List Price:
$499,000
Tax Amount:
$9,268
Land Assessment:
$105,100
Build. Assessment:
$193,800
Total Assessment:
$298,900
Tax Rate:
3.10
Tax Year:
2024
Ownership Type:
Fee Simple
Listing Information
MLS ID:
3991978
List Date:
10-10-2025
Days On Market:
41
Listing Broker:
RE/MAX HERITAGE PROPERTIES
Listing Agent:





































Request More Information
Shawn and Diane Fox
RE/MAX American Dream
3108 Route 10 West
Denville, NJ 07834
Call: (973) 277-7853
Web: MorrisCountyLiving.com

