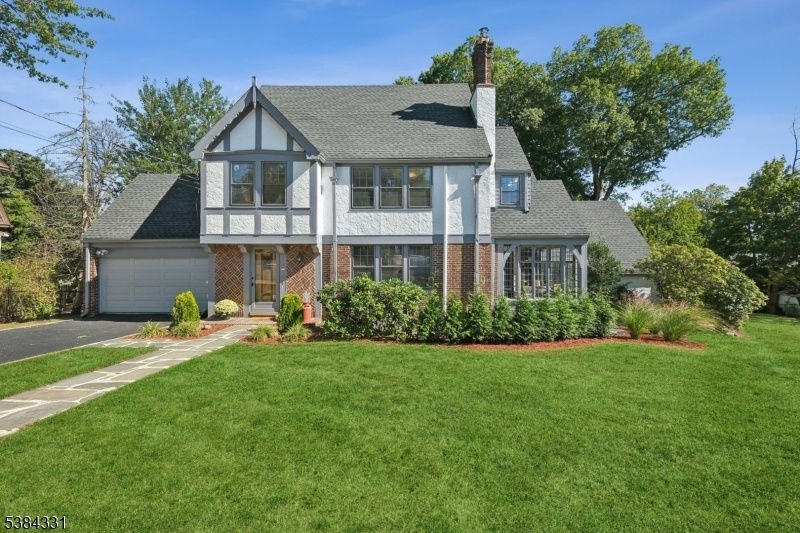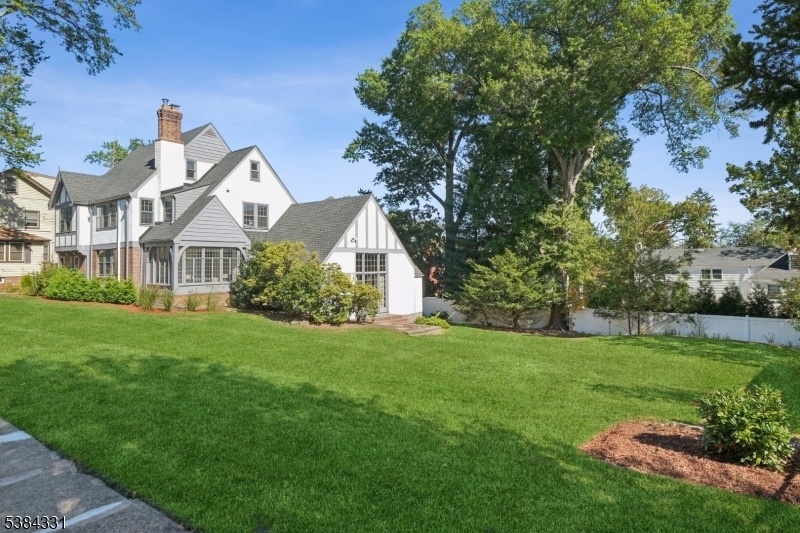8 Colony Dr East
West Orange Twp, NJ 07052








































Price: $865,000
GSMLS: 3992026Type: Single Family
Style: Colonial
Beds: 5
Baths: 3 Full & 1 Half
Garage: 2-Car
Year Built: 1929
Acres: 0.32
Property Tax: $23,724
Description
Discover Timeless Elegance And Modern Luxury In This Magnificent Tudor Colonial Set On A Large Lot In West Orange?s Sought-after Gregory Neighborhood. Inside, This 5-bedroom Home Offers Grand Yet Comfortable Living Starting With A Double-height And Sun-drenched Great Room That Serves As The Centerpiece? An Awe-inspiring Space Perfect For Both Entertaining And Relaxing And Offering A Convenient Powder Room. A Richly Designed Living Room Is Anchored By A Large Wbf That You Can Cozy Up To Or You Can Escape To The Bright And Airy Sunroom. The Large Formal Dining Room Is Complimented By A Renovated Eat-in Kitchen--combining Style And Function With High-end Finishes?giving Everyone Space To Enjoy And Entertain. For Rest And Relaxation, Start By Heading Upstairs Where You?ll Find Four Bedrooms And 2 Full Baths On The Second Floor. One More Flight Up You Can Enjoy An Additional Bedroom And Full Bath As Well As A Dedicated Office. All Of This Is Complemented By An Incredible Amount Of Storage Throughout The Home.the Property?s Grounds Still Feature The Original Berm From What Was Once The First Golf Tee Of The Former West Orange Golf Range ? A Unique Touch, With Enough Yard To Install A Putting Green For Fun.conveniences: Set Near Major Transportation Options, Jitney Routes To Nj Transit Trains As Well As Near To Schools, Houses Of Worship, Shopping, And Top-rated Restaurants, This Home Perfectly Blends Classic Tudor Charm With Modern Luxury And Suburban Convenience.
Rooms Sizes
Kitchen:
17x13 First
Dining Room:
15x13 First
Living Room:
22x14 First
Family Room:
22x12 Ground
Den:
n/a
Bedroom 1:
15x13 Second
Bedroom 2:
11x12 Second
Bedroom 3:
11x9 Second
Bedroom 4:
15x13 Second
Room Levels
Basement:
Family Room, Laundry Room, Storage Room, Utility Room
Ground:
Great Room, Powder Room
Level 1:
DiningRm,Foyer,GarEnter,GreatRm,Kitchen,LivingRm,Pantry,Sunroom
Level 2:
4 Or More Bedrooms, Bath Main, Bath(s) Other
Level 3:
1 Bedroom, Bath Main, Office
Level Other:
n/a
Room Features
Kitchen:
Eat-In Kitchen
Dining Room:
Formal Dining Room
Master Bedroom:
Full Bath, Walk-In Closet
Bath:
n/a
Interior Features
Square Foot:
n/a
Year Renovated:
2017
Basement:
Yes - Finished-Partially, French Drain, Walkout
Full Baths:
3
Half Baths:
1
Appliances:
Carbon Monoxide Detector, Dishwasher, Dryer, Microwave Oven, Range/Oven-Gas, Refrigerator, See Remarks, Sump Pump, Washer
Flooring:
Carpeting, Tile, Wood
Fireplaces:
1
Fireplace:
Living Room, See Remarks, Wood Burning
Interior:
CeilBeam,CODetect,CeilCath,FireExtg,CeilHigh,SmokeDet,TubShowr
Exterior Features
Garage Space:
2-Car
Garage:
Attached Garage
Driveway:
1 Car Width, 2 Car Width
Roof:
Asphalt Shingle
Exterior:
Brick, Stucco
Swimming Pool:
n/a
Pool:
n/a
Utilities
Heating System:
Baseboard - Hotwater
Heating Source:
Gas-Natural
Cooling:
Central Air
Water Heater:
Gas
Water:
Public Water, Water Charge Extra
Sewer:
Public Sewer, Sewer Charge Extra
Services:
Cable TV Available, Fiber Optic Available, Garbage Included
Lot Features
Acres:
0.32
Lot Dimensions:
140X100,8X100IRR
Lot Features:
n/a
School Information
Elementary:
n/a
Middle:
n/a
High School:
W ORANGE
Community Information
County:
Essex
Town:
West Orange Twp.
Neighborhood:
Gregory
Application Fee:
n/a
Association Fee:
n/a
Fee Includes:
n/a
Amenities:
n/a
Pets:
Yes
Financial Considerations
List Price:
$865,000
Tax Amount:
$23,724
Land Assessment:
$345,500
Build. Assessment:
$553,700
Total Assessment:
$899,200
Tax Rate:
4.68
Tax Year:
2024
Ownership Type:
Fee Simple
Listing Information
MLS ID:
3992026
List Date:
10-10-2025
Days On Market:
0
Listing Broker:
KELLER WILLIAMS MID-TOWN DIRECT
Listing Agent:








































Request More Information
Shawn and Diane Fox
RE/MAX American Dream
3108 Route 10 West
Denville, NJ 07834
Call: (973) 277-7853
Web: MorrisCountyLiving.com

