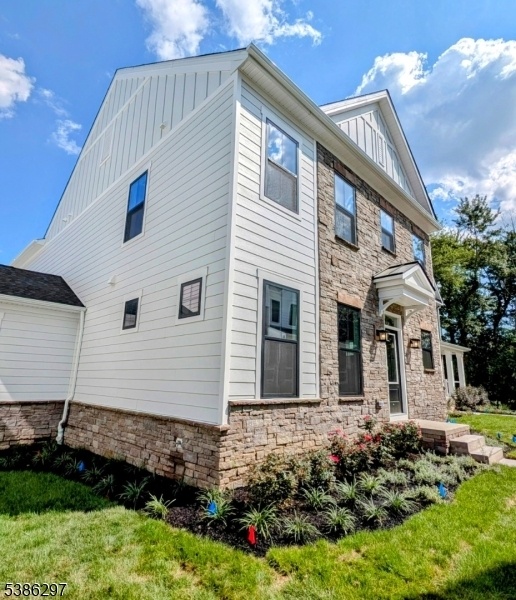28 Willow Ln
Parsippany-Troy Hills Twp, NJ 07054







Price: $949,990
GSMLS: 3992095Type: Condo/Townhouse/Co-op
Style: Townhouse-End Unit
Beds: 3
Baths: 3 Full & 1 Half
Garage: 2-Car
Year Built: 2025
Acres: 0.00
Property Tax: $4,433
Description
A Brand-new, Move-in-ready Luxury Townhome Is Now Available In An Ultra-convenient Location Less Than A Mile From 287 And 80 In Sought-after Morris County. This Home Is Part Of A Thoughtfully-planned Community With Future Walkable Restaurants, Upscale Shopping, Green Space, And More. The Rockefeller's Captivating Floorplan Wows You With 3,816 Square Feet Of Living Space, A 2-car Garage, A Finished Basement, And Upgraded Luxury Finishes. Upon Entering The Grand Foyer, You Are Greeted With A Formal Dining Room With Coffered Ceilings. The Gourmet Kitchen Features Quartz Countertops, Luxury Cabinets, Ge Cafe Appliances, And Hardwood Flooring Throughout The Kitchen And Spacious Great Room. You Will Finally Be Excited To Entertain All Your Friends And Loved Ones In Your Home. Upstairs, Double Doors Lead You Into Your Stunning Owner's Suite, Featuring A Tray Ceiling, Dual Walk-in Closets, And An En-suite Bath With A Free-standing Soaking Tub And A Frameless-door Shower With A Relaxation Seat. A Spacious Loft And Two Additional Bedrooms Round Out The Second Floor, Each With Their Own Walk-in Closet And Full Bathroom. All Of This, Plus An Included Finished Basement, Makes This Home A Must-see. When You Live At Parq, You'll Also Have Access To A Future Pool And Clubhouse, Exclusive To Villa Residents.
Rooms Sizes
Kitchen:
19x12 First
Dining Room:
14x12 First
Living Room:
20x19 First
Family Room:
32x18 Basement
Den:
n/a
Bedroom 1:
19x14 Second
Bedroom 2:
15x12 Second
Bedroom 3:
14x12 Second
Bedroom 4:
n/a
Room Levels
Basement:
Family Room, Rec Room, Storage Room, Utility Room
Ground:
n/a
Level 1:
DiningRm,Foyer,GreatRm,Kitchen,LivingRm,MudRoom,Pantry,PowderRm
Level 2:
3 Bedrooms, Bath Main, Bath(s) Other
Level 3:
n/a
Level Other:
n/a
Room Features
Kitchen:
Center Island, Eat-In Kitchen, Pantry, Separate Dining Area
Dining Room:
Formal Dining Room
Master Bedroom:
Full Bath, Sitting Room, Walk-In Closet
Bath:
Stall Shower
Interior Features
Square Foot:
3,816
Year Renovated:
n/a
Basement:
Yes - Finished, Full
Full Baths:
3
Half Baths:
1
Appliances:
Carbon Monoxide Detector, Dishwasher, Dryer, Microwave Oven, Range/Oven-Gas, Refrigerator, Washer
Flooring:
Carpeting, Tile, Wood
Fireplaces:
No
Fireplace:
n/a
Interior:
CODetect,CeilHigh,SmokeDet,TubShowr,WlkInCls
Exterior Features
Garage Space:
2-Car
Garage:
Attached Garage, Built-In Garage, Oversize Garage
Driveway:
1 Car Width, Blacktop
Roof:
Asphalt Shingle
Exterior:
Brick, Vinyl Siding
Swimming Pool:
Yes
Pool:
Association Pool
Utilities
Heating System:
1 Unit, Forced Hot Air
Heating Source:
Electric, Gas-Natural
Cooling:
Ceiling Fan, Central Air
Water Heater:
Gas
Water:
Public Water
Sewer:
Public Sewer
Services:
Cable TV Available, Fiber Optic Available, Garbage Included
Lot Features
Acres:
0.00
Lot Dimensions:
n/a
Lot Features:
Level Lot
School Information
Elementary:
Lake Parsippany Elementary School (K-5)
Middle:
Brooklawn Middle School (6-8)
High School:
Parsippany Hills High School (9-12)
Community Information
County:
Morris
Town:
Parsippany-Troy Hills Twp.
Neighborhood:
PARQ
Application Fee:
n/a
Association Fee:
$653 - Monthly
Fee Includes:
Maintenance-Common Area, Maintenance-Exterior, Snow Removal, Trash Collection
Amenities:
Club House, Exercise Room, Jogging/Biking Path, Playground, Pool-Outdoor, Tennis Courts
Pets:
Number Limit, Size Limit, Yes
Financial Considerations
List Price:
$949,990
Tax Amount:
$4,433
Land Assessment:
$130,000
Build. Assessment:
$0
Total Assessment:
$130,000
Tax Rate:
3.38
Tax Year:
2024
Ownership Type:
Condominium
Listing Information
MLS ID:
3992095
List Date:
01-02-2025
Days On Market:
283
Listing Broker:
GREEN ESTATE REALTY LLC
Listing Agent:







Request More Information
Shawn and Diane Fox
RE/MAX American Dream
3108 Route 10 West
Denville, NJ 07834
Call: (973) 277-7853
Web: MorrisCountyLiving.com




