309 Gordon Road
Robbinsville Twp, NJ 08691
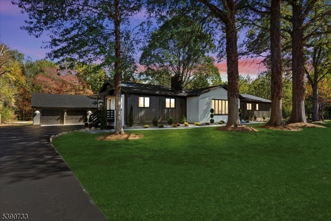
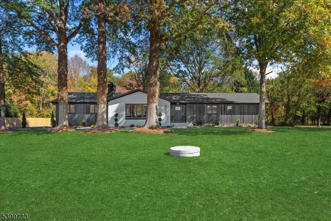
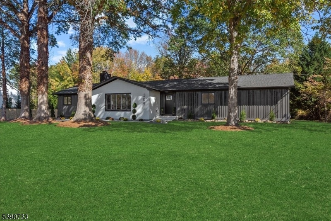
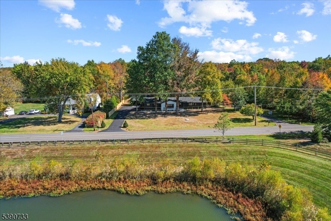
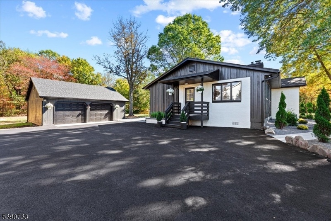
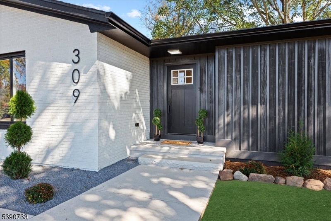
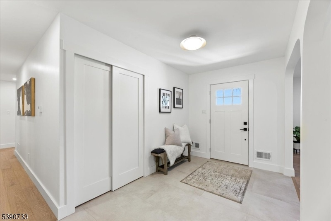
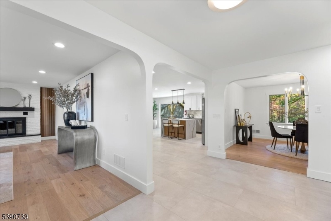
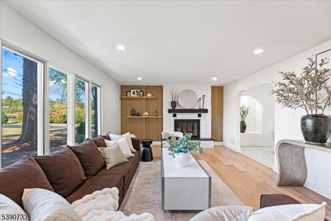
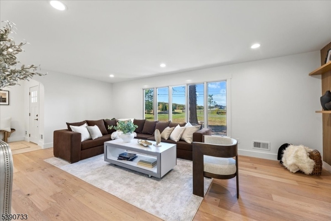
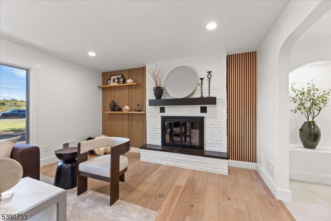
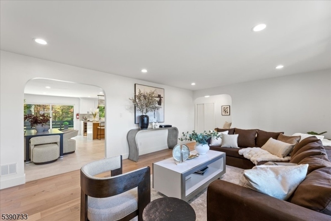
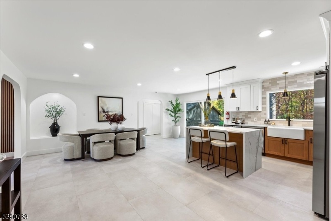
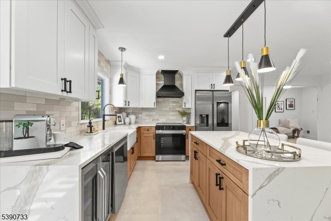
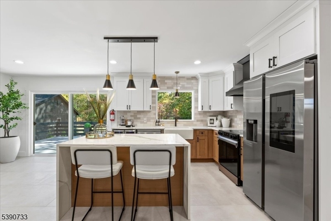
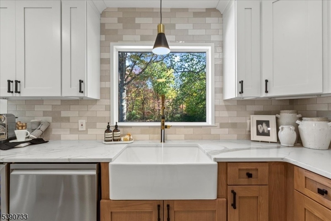
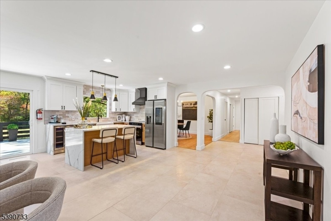
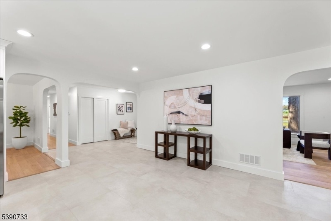
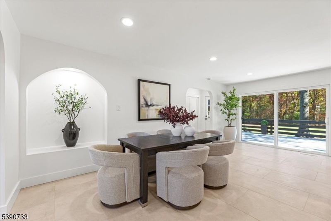
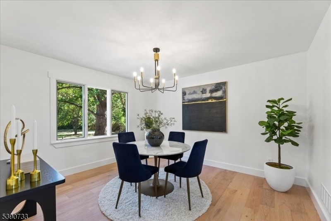
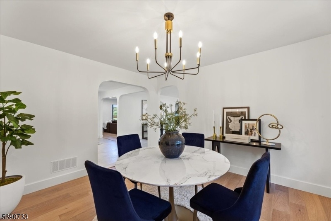
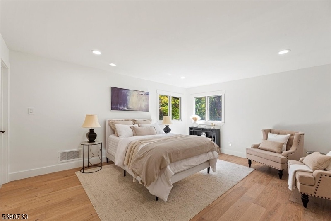
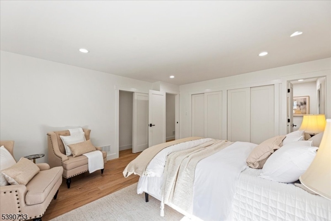
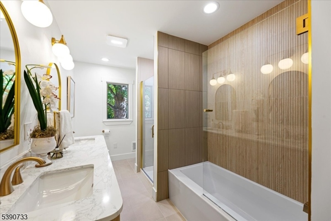
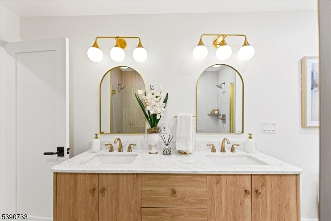
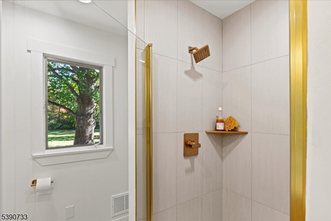
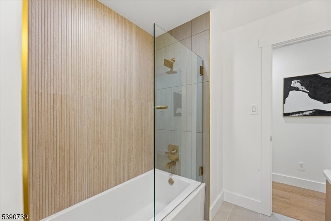
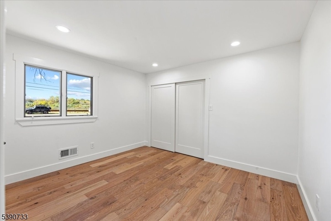
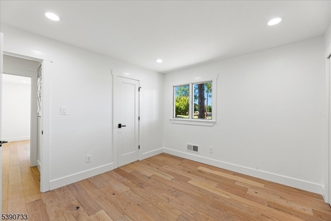
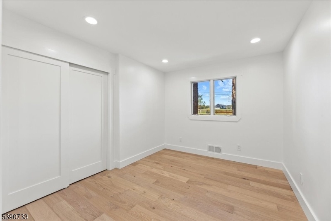
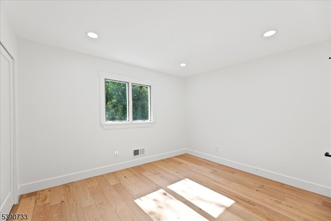
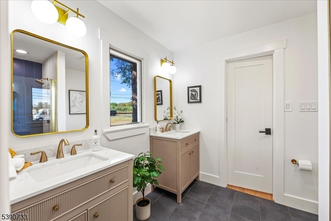
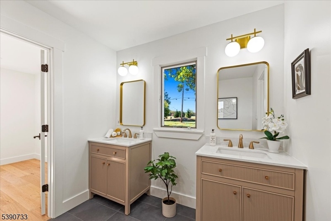
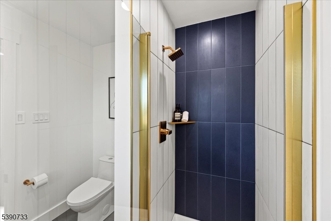
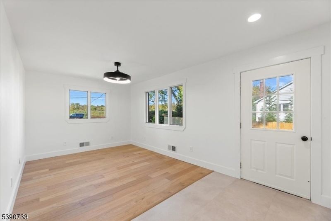
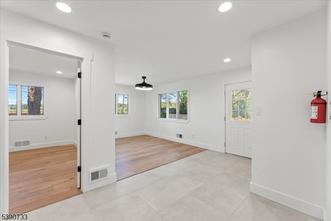
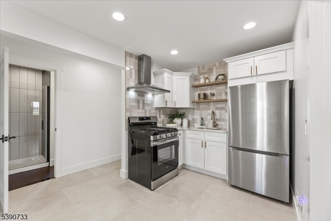
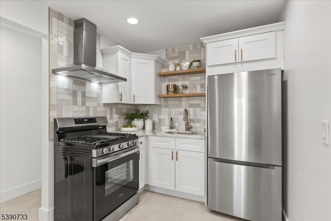
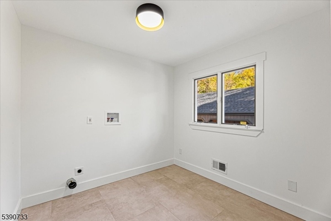
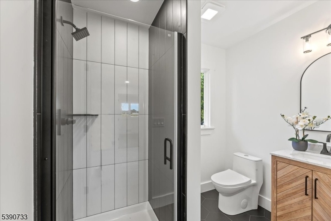
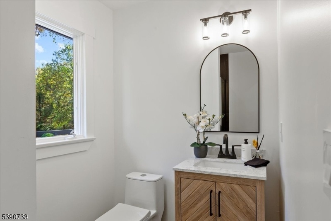
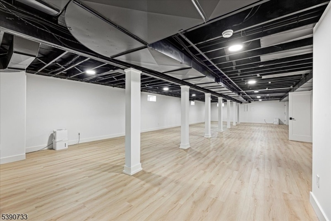
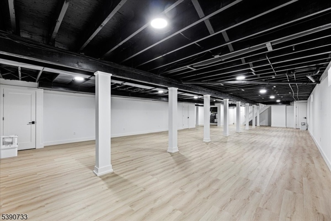
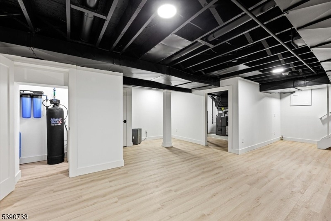
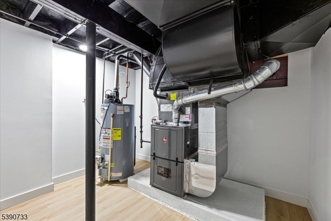
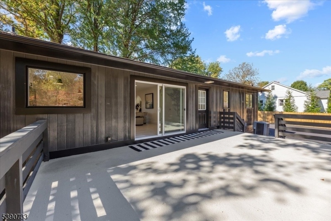
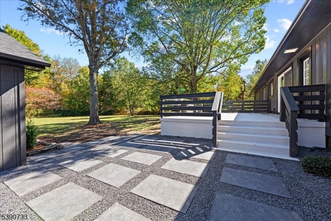
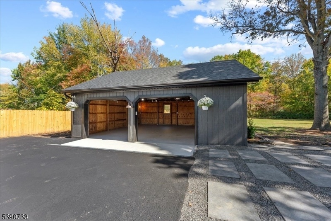
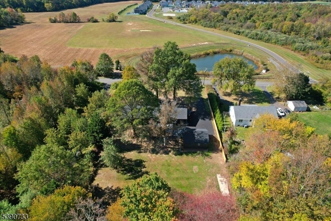
Price: $999,999
GSMLS: 3992122Type: Single Family
Style: Ranch
Beds: 4
Baths: 3 Full
Garage: 2-Car
Year Built: 2025
Acres: 0.00
Property Tax: $434,700
Description
Welcome To 309 Gordon Rd, Robbinsville, Nj, A One-of-a-kind Ranch Estate Where Timeless Design Meets Modern Comfort. Spanning Nearly 4,200 Sqft On Over An Acre Of Landscaped Property, This Single-level Home Was Crafted For Modern Living, Entertaining, And Multi-generational Lifestyles. Every Space Flows With Purpose, Framed By Elegant Arched Openings And A Warm Inviting Atmosphere. At Its Heart Is A Gourmet Kitchen With A Large Island, Built-in Dining, And A Secondary Kitchenette Ideal For Gatherings Or An In-law Set Up. The Living Room?s White-brick Fireplace Adds Warmth And Charm, Setting The Tone For Cozy Evenings And Effortless Entertaining. The Primary Quarters Serve As A Serene Retreat, Complete With An Ensuite Bathroom, Walk-in Shower, And Elegant Finishes Throughout. Four Bedrooms, Three Full Bathrooms, And Custom Trim Work Elevate The Sense Of Craftsmanship And Comfort At Every Turn. Practical Upgrades Include A New Roof, New Ac, New Water Softener, New Whole-house Filtration System, New Driveway, Large Format Tiles, And French Oak Flooring Throughout. A Finished Basement, Separate Laundry, And Oversized Two-car Garage Add Everyday Convenience. Outdoor Living Shines With A Large Deck, Custom Patio, And Lush Landscaping, All Set Along A Private Drive Offering Tranquility And Curb Appeal. Close To Top-rated Schools, Shopping, And Major Highways, 309 Gordon Rd Perfectly Blends Modern Elegance And Everyday Ease A Home As Functional As It Is Beautiful.
Rooms Sizes
Kitchen:
First
Dining Room:
First
Living Room:
First
Family Room:
First
Den:
n/a
Bedroom 1:
First
Bedroom 2:
First
Bedroom 3:
First
Bedroom 4:
First
Room Levels
Basement:
SeeRem,Utility
Ground:
n/a
Level 1:
4+Bedrms,BathMain,BathOthr,Breakfst,DiningRm,FamilyRm,Kitchen,Laundry,LivingRm,OutEntrn,Pantry,Porch,Toilet
Level 2:
n/a
Level 3:
n/a
Level Other:
n/a
Room Features
Kitchen:
Center Island, Eat-In Kitchen, Pantry, Second Kitchen, Separate Dining Area
Dining Room:
Formal Dining Room
Master Bedroom:
1st Floor, Full Bath
Bath:
Stall Shower And Tub
Interior Features
Square Foot:
4,190
Year Renovated:
2025
Basement:
Yes - Finished, French Drain, Full
Full Baths:
3
Half Baths:
0
Appliances:
Carbon Monoxide Detector, Dishwasher, Range/Oven-Electric, Range/Oven-Gas, Refrigerator, Self Cleaning Oven, Sump Pump, Water Softener-Own, Wine Refrigerator
Flooring:
Laminate, Tile, Wood
Fireplaces:
1
Fireplace:
Living Room, Wood Burning
Interior:
SmokeDet,StallTub
Exterior Features
Garage Space:
2-Car
Garage:
Detached Garage, Finished Garage, Garage Door Opener, Garage Parking, On Site, Oversize Garage
Driveway:
1 Car Width, 2 Car Width
Roof:
Asphalt Shingle
Exterior:
Brick, Wood
Swimming Pool:
No
Pool:
n/a
Utilities
Heating System:
Forced Hot Air
Heating Source:
Gas-Natural
Cooling:
Central Air
Water Heater:
Gas
Water:
Well
Sewer:
Private, Septic
Services:
n/a
Lot Features
Acres:
0.00
Lot Dimensions:
n/a
Lot Features:
Lake/Water View, Level Lot, Open Lot, Wooded Lot
School Information
Elementary:
SHARON
Middle:
POND RD
High School:
POND RD
Community Information
County:
Mercer
Town:
Robbinsville Twp.
Neighborhood:
n/a
Application Fee:
n/a
Association Fee:
n/a
Fee Includes:
n/a
Amenities:
Storage
Pets:
n/a
Financial Considerations
List Price:
$999,999
Tax Amount:
$434,700
Land Assessment:
$143,000
Build. Assessment:
$291,700
Total Assessment:
$434,700
Tax Rate:
2.07
Tax Year:
2024
Ownership Type:
Fee Simple
Listing Information
MLS ID:
3992122
List Date:
10-11-2025
Days On Market:
0
Listing Broker:
REALMART REALTY
Listing Agent:

















































Request More Information
Shawn and Diane Fox
RE/MAX American Dream
3108 Route 10 West
Denville, NJ 07834
Call: (973) 277-7853
Web: MorrisCountyLiving.com

