358 Bloomsbury Road
Franklin Twp, NJ 08804
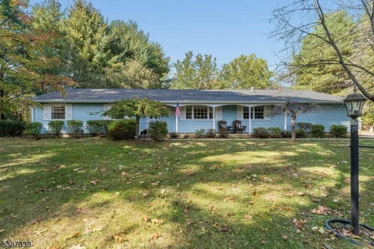
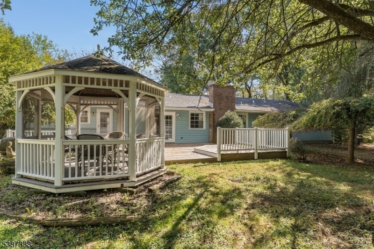
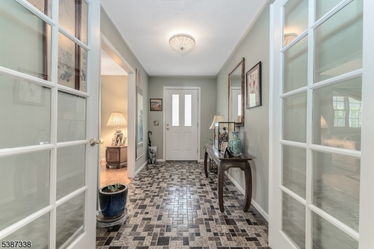
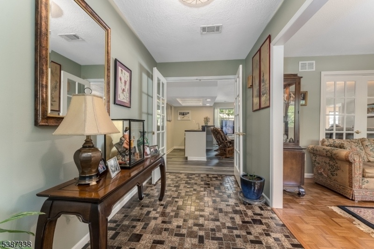
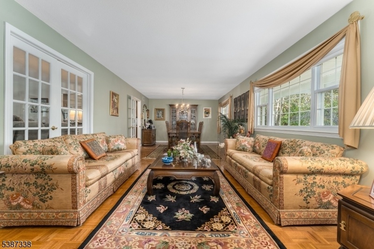
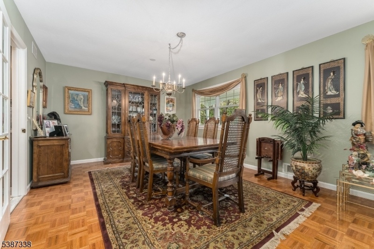
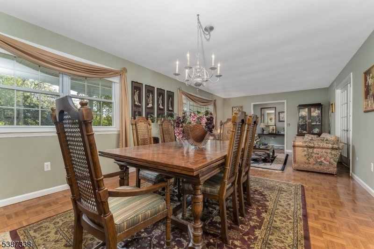
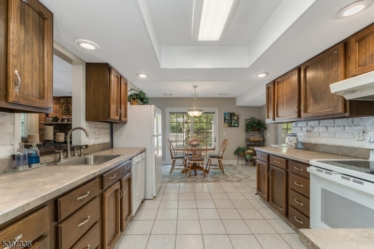
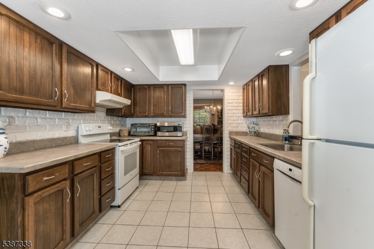
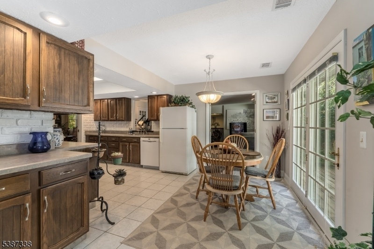
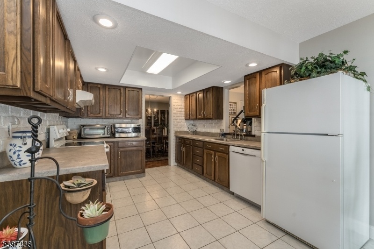
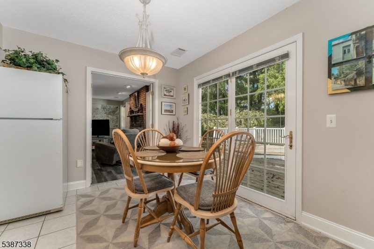
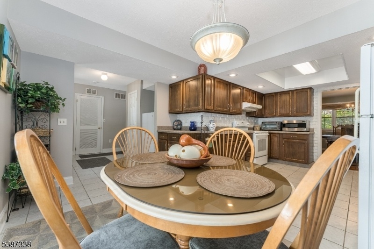
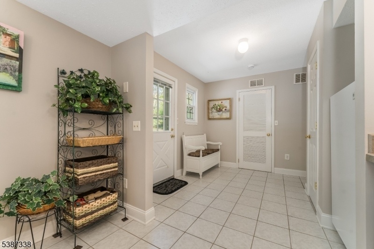
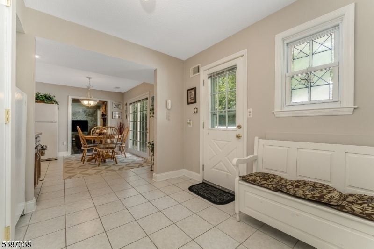
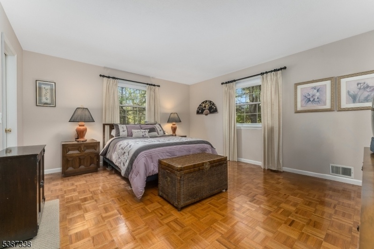
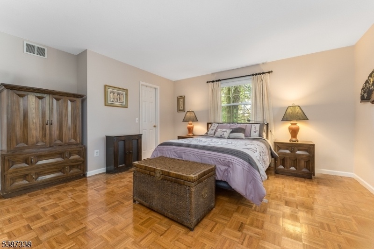
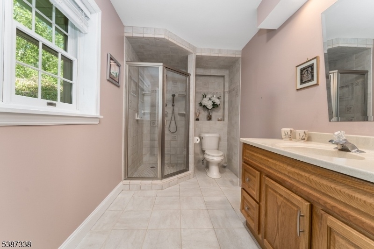
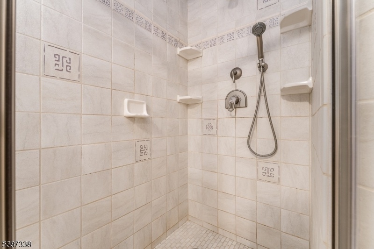
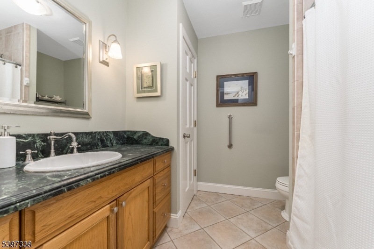
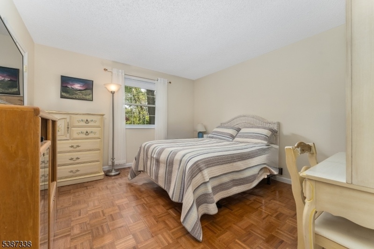
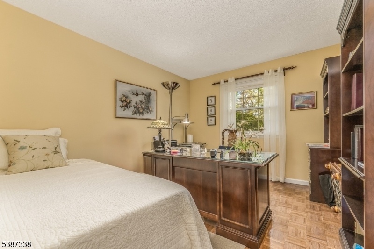
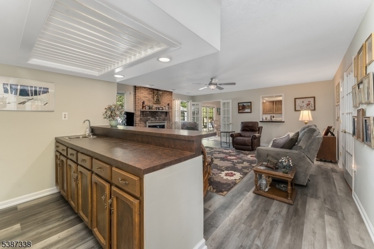
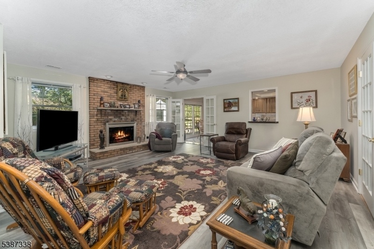
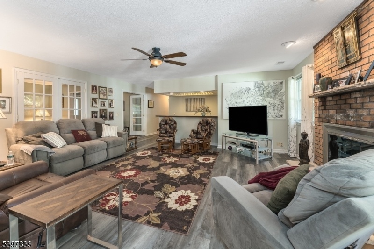
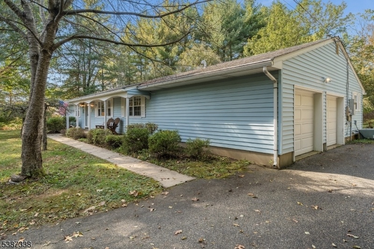
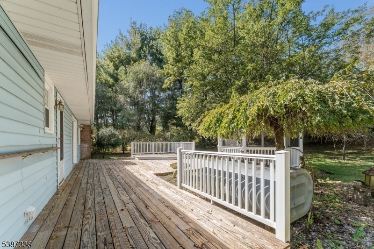
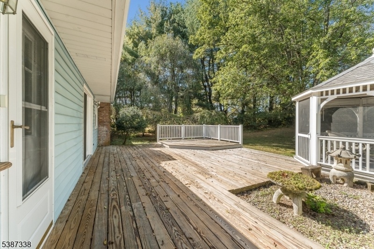
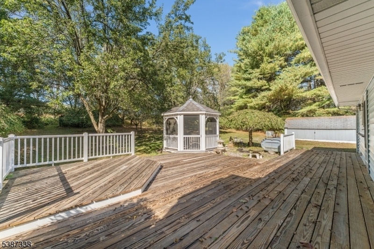
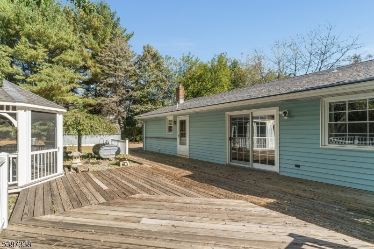
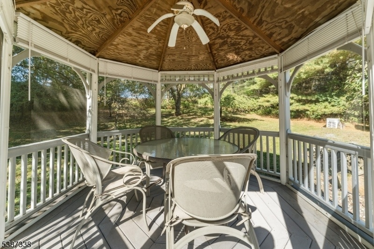
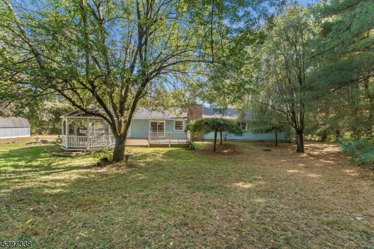
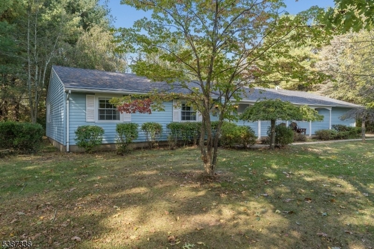
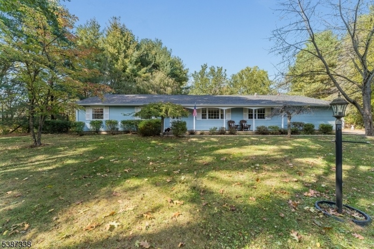
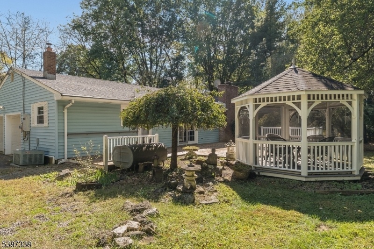
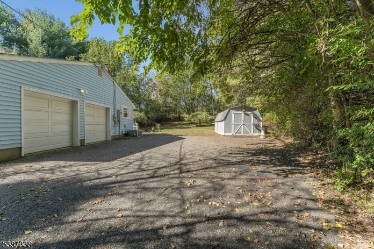
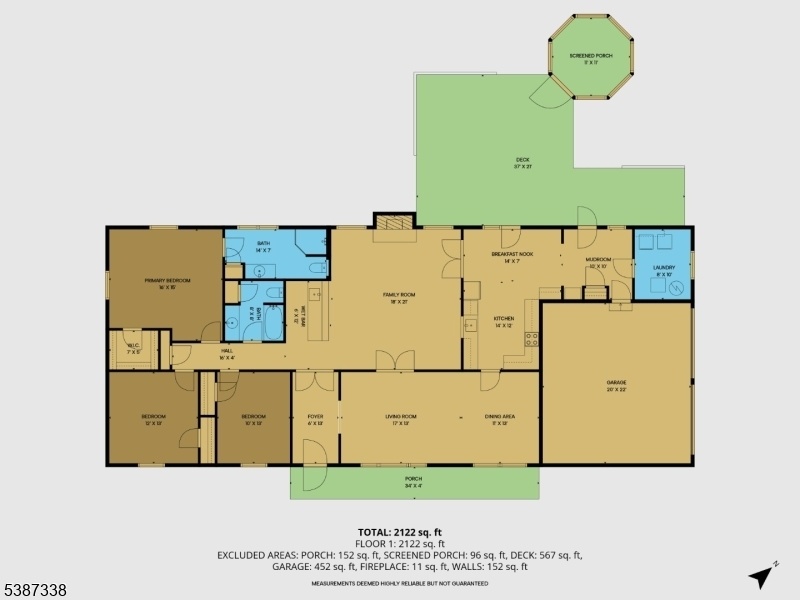
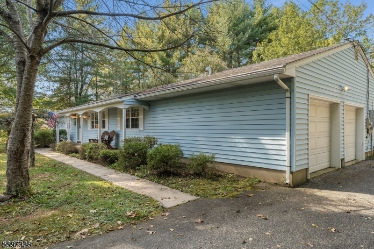
Price: $550,000
GSMLS: 3992155Type: Single Family
Style: Ranch
Beds: 3
Baths: 2 Full
Garage: 2-Car
Year Built: 1979
Acres: 0.80
Property Tax: $8,553
Description
Discover Effortless One-level Living In This Meticulously Maintained, Spacious 3-bedroom 2-bath Ranch Offering Over 2,200 Sq. Ft. Of Well-designed Living Space . Located On A Nearly One-acre Private Lot , This Home Offers A Flexible Floor Plan Ideal For Daily Living And Entertaining. Enjoy Multiple Defined Living Spaces, Including A Formal Living Room, A Formal Dining Room, And An Expansive Family Room Complete With A Wet-bar. The Home Maximizes Efficiency With A Functional Eat-in Kitchen, A Dedicated Laundry Room, And A Convenient Mudroom. The Primary Bedroom Features An Ensuite Bathroom And Walk-in Closet. A Multitude Of Well-placed Windows And French Doors Fill The Layout With Continuous, Bright Natural Light. The Private Exterior Is An Established Outdoor Oasis, Featuring A Rocking Chair Front Porch, An Oversized Deck, And A Charming Screened-in Gazebo, Perfect For Entertaining And Relaxation. Ample Storage Is Provided By A Large Storage Shed And An Oversized 2-car Garage. Updates Include A Whole House Generator, Hot Water Heater (2024), Septic Repairs (2018), Well Pump (2017), Roof (2015), Gutters And Gutter Guards (2018). Located Just Minutes From Route 78, Providing Convenient Access To Commuter Routes, Shopping, Recreation And Dining In Warren And Hunterdon Counties. Spacious, Convenient, And Move-in Ready, This Home Truly Has It All!
Rooms Sizes
Kitchen:
14x12 First
Dining Room:
13x11 First
Living Room:
17x13 First
Family Room:
21x18 First
Den:
First
Bedroom 1:
16x15 First
Bedroom 2:
13x12 First
Bedroom 3:
13x10 First
Bedroom 4:
n/a
Room Levels
Basement:
n/a
Ground:
n/a
Level 1:
3Bedroom,BathMain,BathOthr,Breakfst,DiningRm,FamilyRm,Foyer,Laundry,LivingRm,MudRoom
Level 2:
n/a
Level 3:
n/a
Level Other:
n/a
Room Features
Kitchen:
Eat-In Kitchen
Dining Room:
n/a
Master Bedroom:
1st Floor, Full Bath
Bath:
Stall Shower
Interior Features
Square Foot:
n/a
Year Renovated:
n/a
Basement:
No
Full Baths:
2
Half Baths:
0
Appliances:
Central Vacuum, Dishwasher, Dryer, Freezer-Freestanding, Generator-Built-In, Microwave Oven, Range/Oven-Electric, Refrigerator, See Remarks, Washer
Flooring:
Parquet-Some, Tile, Vinyl-Linoleum
Fireplaces:
1
Fireplace:
See Remarks, Wood Burning
Interior:
BarWet,CODetect,SmokeDet,StallShw
Exterior Features
Garage Space:
2-Car
Garage:
Attached,InEntrnc,Oversize
Driveway:
1 Car Width, Blacktop
Roof:
Asphalt Shingle
Exterior:
Vinyl Siding
Swimming Pool:
n/a
Pool:
n/a
Utilities
Heating System:
1 Unit, Forced Hot Air
Heating Source:
Gas-Propane Leased, Oil Tank Above Ground - Outside, See Remarks
Cooling:
1 Unit, Central Air, See Remarks
Water Heater:
Electric
Water:
Well
Sewer:
Septic
Services:
Garbage Extra Charge
Lot Features
Acres:
0.80
Lot Dimensions:
n/a
Lot Features:
Level Lot
School Information
Elementary:
FRANKLIN
Middle:
FRANKLIN
High School:
WARRNHILLS
Community Information
County:
Warren
Town:
Franklin Twp.
Neighborhood:
n/a
Application Fee:
n/a
Association Fee:
n/a
Fee Includes:
n/a
Amenities:
n/a
Pets:
n/a
Financial Considerations
List Price:
$550,000
Tax Amount:
$8,553
Land Assessment:
$88,200
Build. Assessment:
$175,400
Total Assessment:
$263,600
Tax Rate:
3.25
Tax Year:
2024
Ownership Type:
Fee Simple
Listing Information
MLS ID:
3992155
List Date:
10-12-2025
Days On Market:
0
Listing Broker:
BHHS FOX & ROACH
Listing Agent:






































Request More Information
Shawn and Diane Fox
RE/MAX American Dream
3108 Route 10 West
Denville, NJ 07834
Call: (973) 277-7853
Web: MorrisCountyLiving.com

