18-1/2 Highland Ave
Jersey City, NJ 07306
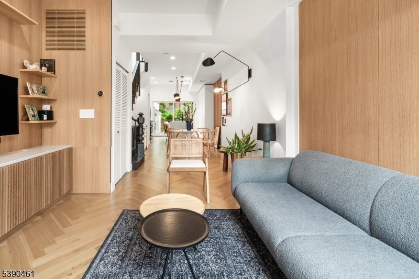
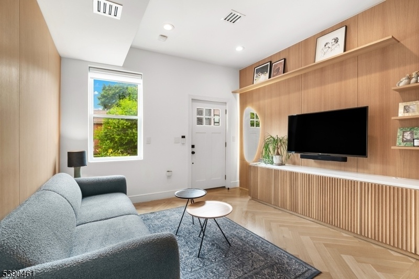
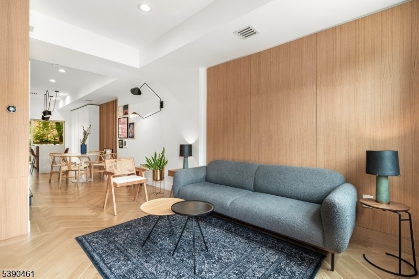
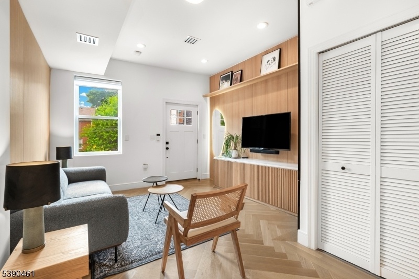
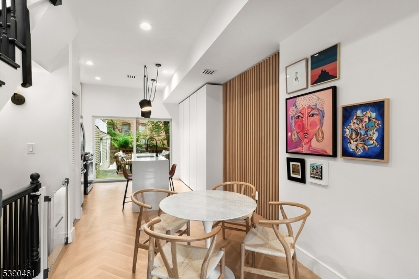
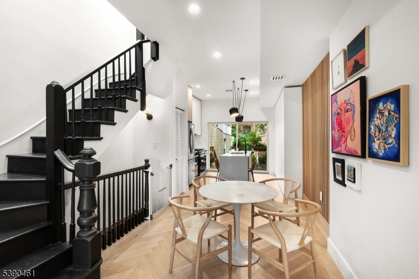
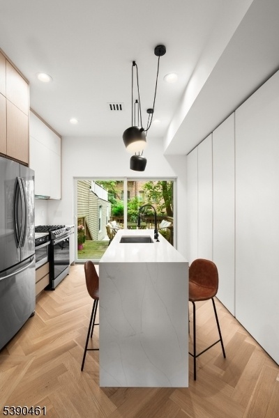
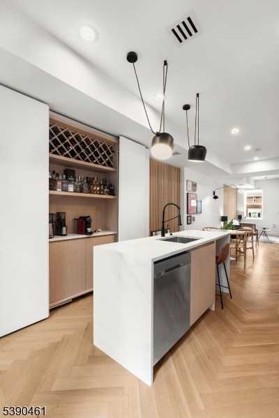
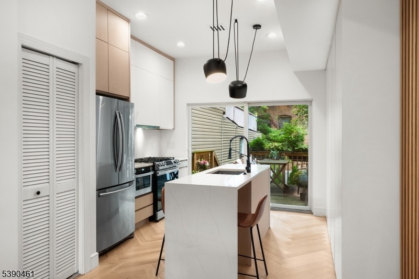
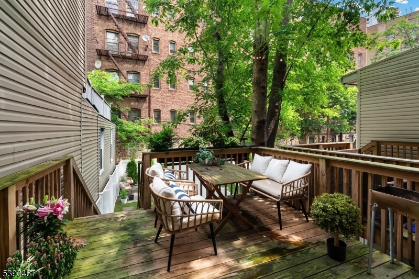
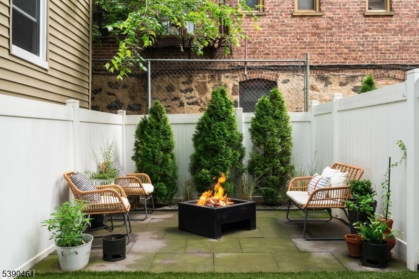
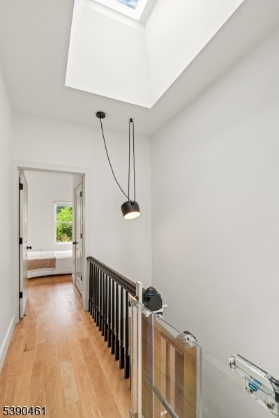
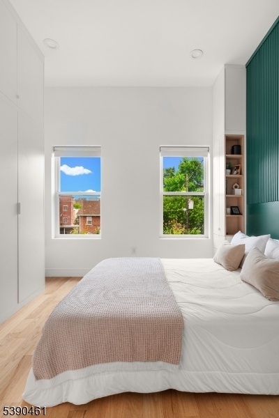
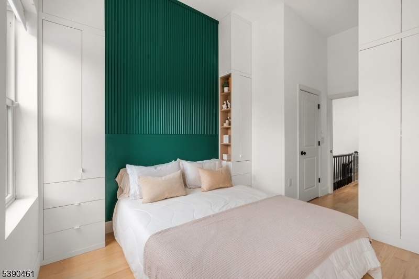
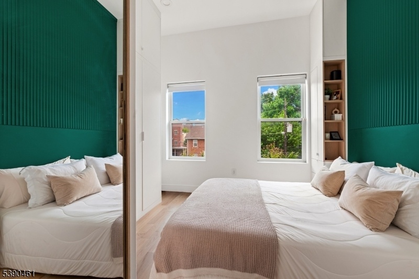
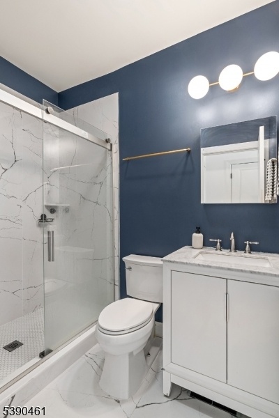
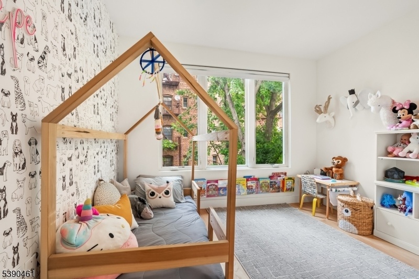
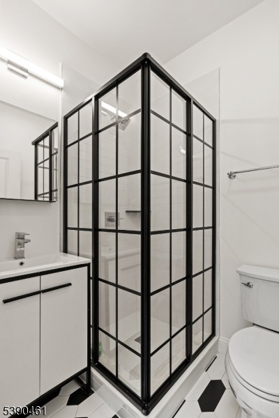
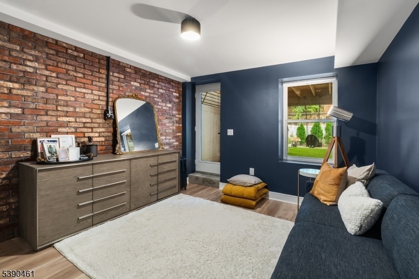
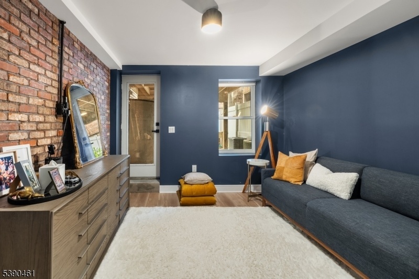
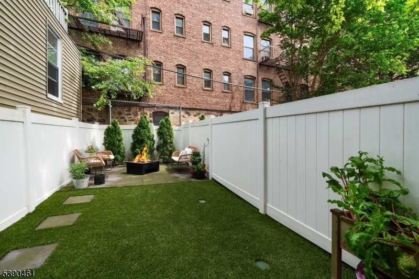
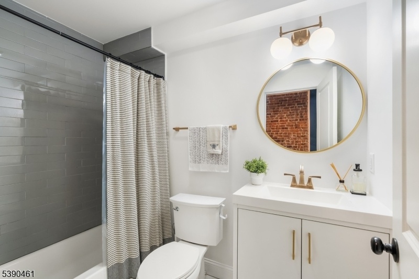
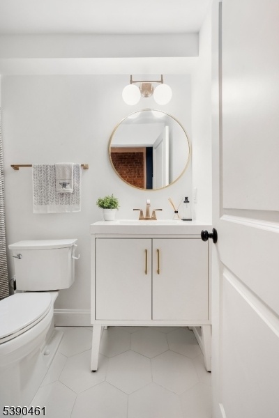
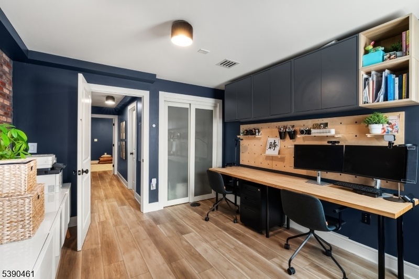
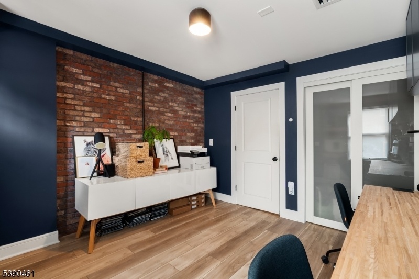
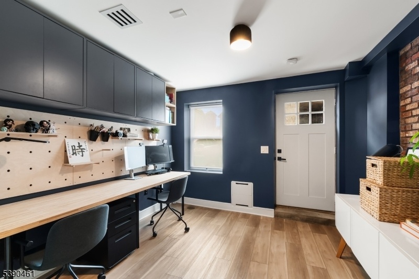
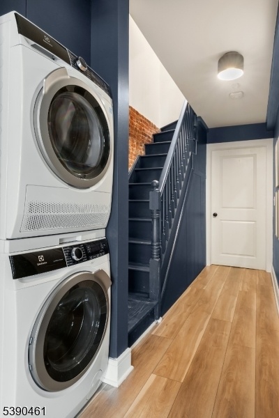
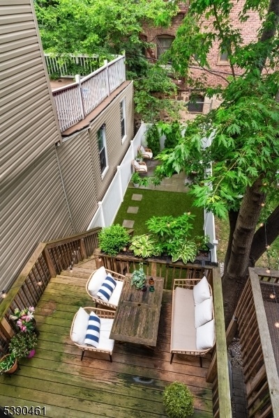
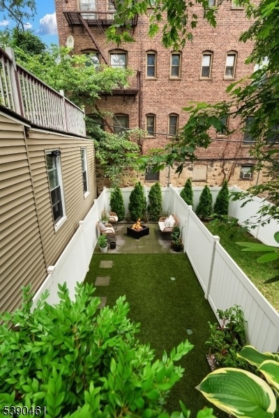
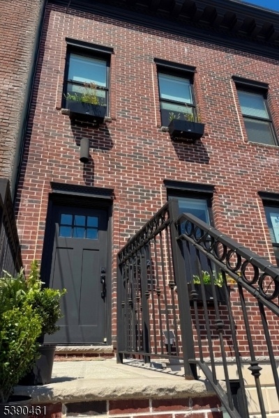
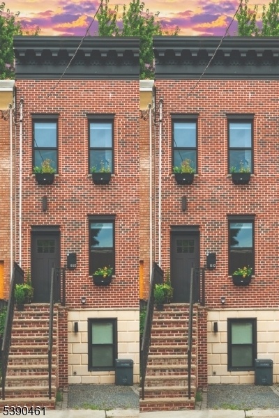
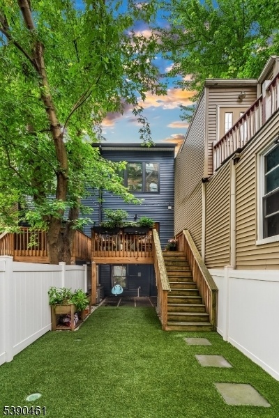
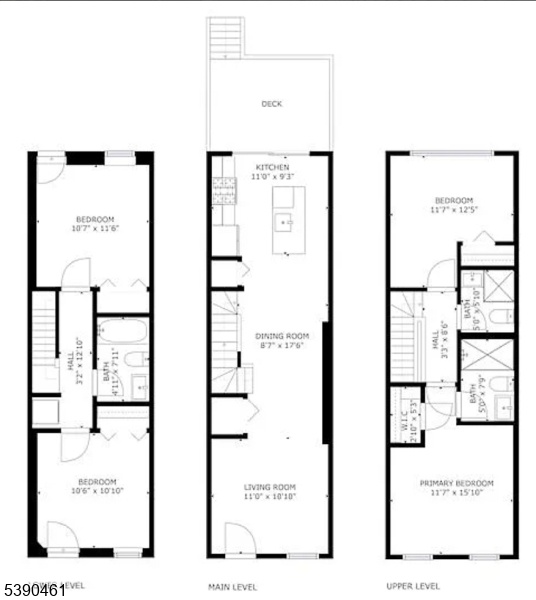
Price: $999,999
GSMLS: 3992187Type: Single Family
Style: Contemporary
Beds: 4
Baths: 3 Full
Garage: No
Year Built: 2019
Acres: 0.03
Property Tax: $14,755
Description
Next Level 2021 Newer Construction, 4 Bedroom 3 Bath Designer Home Meets Urban Luxury Living With Coveted Outdoor Living Space. An Enormous Professionally Landscaped Garden, Blue Stone Terrace, Turf Grass W/fire-pit & Balcony Is Your Retreat! Step Into This Gallery Style Home Boasting A Movie Set Quality. Dripping In High End Finishes; Custom Millwork, Lavish White Oak Chevron Flooring, Fluted Gallery Wall Panels & Custom Closets. Glamorous Dangling Flos Light Fixtures & Vintage Exposed Brick Walls. The 1500+-sq. Ft. Floor-plan Embraces The Way We Like To Live Now, Equipped W/ Smart Home Features; Lutron Outlets, Lighting; Security. The Chef's Kitchen Is A Dream..outfitted W/ Contemporary Custom Cabinetry, A Concealed Espresso Station, Bar W/ Bottle Rack. A Calcutta Dining Peninsula W/ Waterfall Edge Pair W/ Ss Appliances. Perfect For Dining, Cooking In & Gatherings. Seamless Access To The Gardened Balcony, For Al Fresco Dining, Entertaining. Travel Upstairs To Soaring 10ft Ceilings, 2 Bedrooms 2 Full Baths. The Primary Bedroom Features An Ensuite Luxury Bath, Walk-in Closet & Impressive Walls Of Custom Closets! Level 1 Find 2 Bedrooms, 1 Luxury Full Bath. Electrolux W/d, Storage. Notable: Whole House Water Filtration. A Burgeoning Mcginley Sq. Location Surrounded By Convenience, Shopping, Dining, Eateries. Hassle Free Commuter Options To Nyc Are Steps Away, Path Train @journal Sq. To Nyc. Don't Miss Out!
Rooms Sizes
Kitchen:
First
Dining Room:
First
Living Room:
First
Family Room:
n/a
Den:
First
Bedroom 1:
Second
Bedroom 2:
Second
Bedroom 3:
Ground
Bedroom 4:
Ground
Room Levels
Basement:
n/a
Ground:
2 Bedrooms, Bath(s) Other, Inside Entrance, Laundry Room, Storage Room, Walkout
Level 1:
Foyer,Kitchen,LivDinRm,Pantry,Screened
Level 2:
2 Bedrooms, Bath Main, Bath(s) Other
Level 3:
n/a
Level Other:
n/a
Room Features
Kitchen:
Breakfast Bar, Center Island, Eat-In Kitchen, Pantry
Dining Room:
Living/Dining Combo
Master Bedroom:
Full Bath, Walk-In Closet
Bath:
Stall Shower
Interior Features
Square Foot:
1,500
Year Renovated:
2021
Basement:
No
Full Baths:
3
Half Baths:
0
Appliances:
Dishwasher, Disposal, Dryer, Kitchen Exhaust Fan, Microwave Oven, Range/Oven-Gas, Refrigerator, Self Cleaning Oven, Stackable Washer/Dryer, Water Filter
Flooring:
Tile, Wood
Fireplaces:
No
Fireplace:
n/a
Interior:
CeilHigh,SecurSys,Shades,StallShw,WlkInCls
Exterior Features
Garage Space:
No
Garage:
None
Driveway:
None, Off-Street Parking, On-Street Parking
Roof:
Flat
Exterior:
Brick, Vinyl Siding
Swimming Pool:
No
Pool:
n/a
Utilities
Heating System:
Forced Hot Air
Heating Source:
Gas-Natural
Cooling:
2 Units, Central Air, Multi-Zone Cooling
Water Heater:
Gas
Water:
Public Water
Sewer:
Public Sewer
Services:
Fiber Optic
Lot Features
Acres:
0.03
Lot Dimensions:
12.5X104.49
Lot Features:
n/a
School Information
Elementary:
n/a
Middle:
n/a
High School:
n/a
Community Information
County:
Hudson
Town:
Jersey City
Neighborhood:
MCGINLEY SQUARE
Application Fee:
n/a
Association Fee:
n/a
Fee Includes:
n/a
Amenities:
Storage
Pets:
Yes
Financial Considerations
List Price:
$999,999
Tax Amount:
$14,755
Land Assessment:
$234,000
Build. Assessment:
$398,800
Total Assessment:
$632,800
Tax Rate:
2.23
Tax Year:
2024
Ownership Type:
Fee Simple
Listing Information
MLS ID:
3992187
List Date:
10-12-2025
Days On Market:
77
Listing Broker:
COLDWELL BANKER REALTY
Listing Agent:
Angela Cuciniello

































Request More Information
Shawn and Diane Fox
RE/MAX American Dream
3108 Route 10 West
Denville, NJ 07834
Call: (973) 277-7853
Web: MorrisCountyLiving.com

