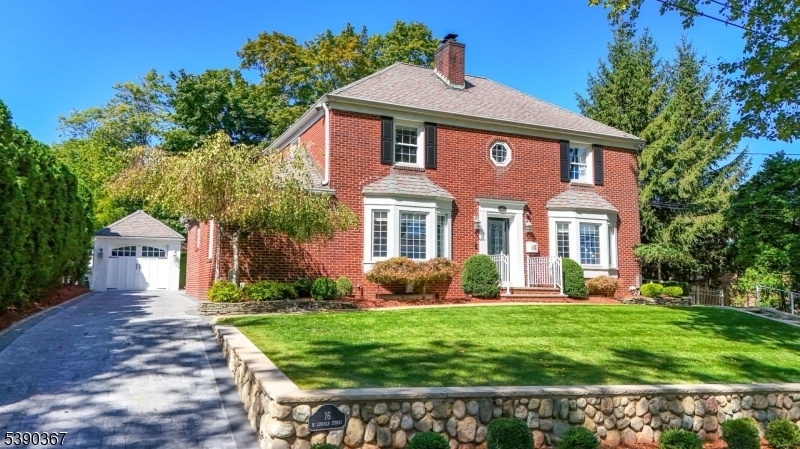16 W Lincoln St
Verona Twp, NJ 07044


















































Price: $989,000
GSMLS: 3992240Type: Single Family
Style: Colonial
Beds: 5
Baths: 3 Full
Garage: 1-Car
Year Built: 1942
Acres: 0.27
Property Tax: $17,019
Description
Welcome To 16 W Lincoln Avenue A Beautifully Renovated, Smartly Upgraded Home That Blends Timeless Craftsmanship With Modern Comfort In The Heart Of Verona, One Of Essex County's Most Sought-after Communities. Currently Arranged As Five Bedrooms Plus An Office And Media Room, The Layout Offers Exceptional Flexibility For Today's Lifestyle.throughout The Home, You'll Find Custom Crown Molding, Recessed Lighting, Smart Switches/thermostats, And A Full-home Generator, Ensuring Beauty And Reliability In Equal Measure. The Chef's Kitchen, Completely Reimagined Showcases Custom Cabinetry, Quartz Countertops (double Thick Quartz Countertop On Island) With Full Quartz Backsplash, Wolf 6-burner Range, Sub-zero Refrigerator And Wine Fridge, Miele Knock-on Dishwasher, Pot Filler, And Soft-close Cabinetry A True Entertainer's Dream.the Living Room (2025) Features Elegant Woodwork Framing A Quartz-faced Gas Fireplace With Integrated A/v. Spa-style Baths Boast Heated Floors, Custom Glass Showers, And Designer Fixtures. Additional Highlights Include A Finished Basement With Gym, Laundry, And Fireplace; A 2025-rebuilt Brick Driveway And Patio With Fire Pit; Two Sunsetter Power Awnings; Landscape And Lighting Systems; Irrigation; And Full Smart-home Integration.ideally Located Near Verona Park, Top-rated Schools, And Montclair's Vibrant Dining And Shopping, 16 W Lincoln Offers Refined Living, Modern Comfort, And Unmatched Convenience. Some Photos Virtually Staged.
Rooms Sizes
Kitchen:
First
Dining Room:
First
Living Room:
First
Family Room:
Basement
Den:
Second
Bedroom 1:
First
Bedroom 2:
First
Bedroom 3:
First
Bedroom 4:
n/a
Room Levels
Basement:
Den
Ground:
n/a
Level 1:
3 Bedrooms, Bath Main, Dining Room, Foyer, Kitchen, Living Room
Level 2:
2 Bedrooms, Bath Main, Den
Level 3:
n/a
Level Other:
n/a
Room Features
Kitchen:
Center Island, Eat-In Kitchen
Dining Room:
n/a
Master Bedroom:
n/a
Bath:
n/a
Interior Features
Square Foot:
n/a
Year Renovated:
n/a
Basement:
Yes - Finished, Full, Walkout
Full Baths:
3
Half Baths:
0
Appliances:
Dishwasher, Dryer, Generator-Built-In, Kitchen Exhaust Fan, Microwave Oven, Range/Oven-Gas, Refrigerator, Washer, Wine Refrigerator
Flooring:
n/a
Fireplaces:
1
Fireplace:
Family Room, Gas Fireplace
Interior:
n/a
Exterior Features
Garage Space:
1-Car
Garage:
Detached Garage, Garage Door Opener, Garage Parking, On-Street Parking
Driveway:
1 Car Width, 2 Car Width
Roof:
Asphalt Shingle
Exterior:
Brick
Swimming Pool:
n/a
Pool:
n/a
Utilities
Heating System:
2 Units, Baseboard - Hotwater, Multi-Zone
Heating Source:
Gas-Natural
Cooling:
2 Units, Central Air, Multi-Zone Cooling
Water Heater:
n/a
Water:
Public Water
Sewer:
Public Sewer
Services:
n/a
Lot Features
Acres:
0.27
Lot Dimensions:
106X109
Lot Features:
n/a
School Information
Elementary:
FOREST AVE
Middle:
WHITEHORNE
High School:
VERONA
Community Information
County:
Essex
Town:
Verona Twp.
Neighborhood:
n/a
Application Fee:
n/a
Association Fee:
n/a
Fee Includes:
n/a
Amenities:
n/a
Pets:
n/a
Financial Considerations
List Price:
$989,000
Tax Amount:
$17,019
Land Assessment:
$256,200
Build. Assessment:
$295,300
Total Assessment:
$551,500
Tax Rate:
3.09
Tax Year:
2024
Ownership Type:
Fee Simple
Listing Information
MLS ID:
3992240
List Date:
10-13-2025
Days On Market:
0
Listing Broker:
WEICHERT REALTORS
Listing Agent:


















































Request More Information
Shawn and Diane Fox
RE/MAX American Dream
3108 Route 10 West
Denville, NJ 07834
Call: (973) 277-7853
Web: MorrisCountyLiving.com

