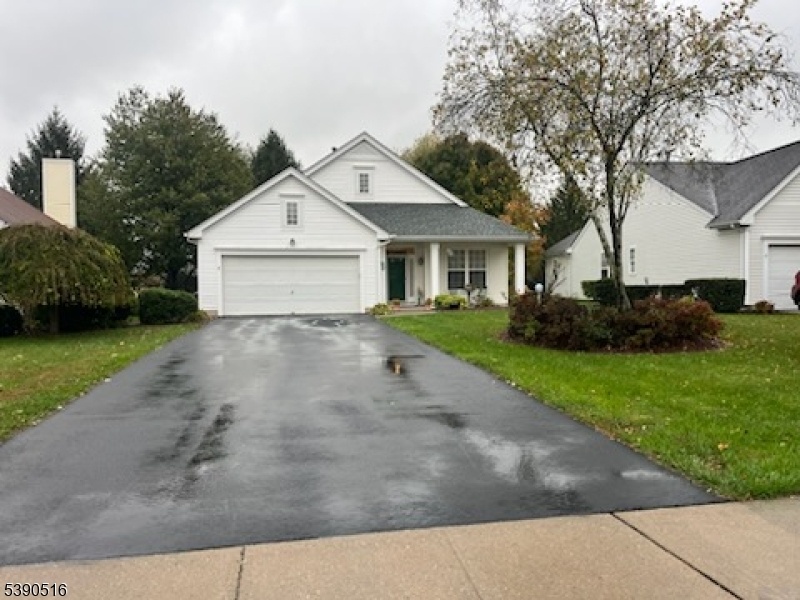4 Ascot Dr
White Twp, NJ 07823


















Price: $524,900
GSMLS: 3992310Type: Single Family
Style: Ranch
Beds: 2
Baths: 2 Full
Garage: 2-Car
Year Built: 2000
Acres: 0.00
Property Tax: $6,485
Description
The Chatham, A Residence That Once Served As A Prestigious Builder's Model, Showcasing Superior Craftsmanship And Thoughtful Design From The Renowned Builders. Situated On A Coveted, Premium Lot, Offering A Rare And Highly Sought-after Advantage: Unobstructed, Serene Views Of Picturesque Cornfields. The Heart Of This Residence, The Gourmet Kitchen, Is A Chef's Dream Come True. It Boasts An Exquisite Selection Of Brand-new, High-end Cabinetry, Gleaming Granite Countertops, State-of-the-art Stainless Steel Appliances, And A Generously Sized Island. And Sophisticated New Lighting Fixtures. Your Private Retreat Awaits In The Stunning Primary Suite, Where The En-suite Bathroom Has Been Luxuriously Remodeled To Offer A Spa-like Escape With Elegant Finishes And Contemporary Fixtures. Throughout The Main Living Areas, Rich And Durable Bamboo Flooring Adds A Touch Of Natural Sophistication And Warmth. A Welcoming Front Porch Offers An Idyllic Spot To Savor Your Morning Coffee. Practicality Meets Convenience With An Attached Two-car Garage And A Dedicated, Spacious Laundry Room, Completing This Fabulously Maintained Residence. Brookfield Estates Is More Than Just A Collection Of Homes; It's A Thriving Community Where Connections Are Forged, And Every Day Presents New Opportunities For Enjoyment.
Rooms Sizes
Kitchen:
11x15 First
Dining Room:
First
Living Room:
First
Family Room:
13x13 First
Den:
n/a
Bedroom 1:
15x12 First
Bedroom 2:
11x12 First
Bedroom 3:
n/a
Bedroom 4:
n/a
Room Levels
Basement:
n/a
Ground:
2Bedroom,BathMain,BathOthr,DiningRm,FamilyRm,Laundry,Library,LivDinRm
Level 1:
n/a
Level 2:
n/a
Level 3:
n/a
Level Other:
n/a
Room Features
Kitchen:
Center Island, Eat-In Kitchen
Dining Room:
Living/Dining Combo
Master Bedroom:
1st Floor, Full Bath
Bath:
Stall Shower
Interior Features
Square Foot:
1,648
Year Renovated:
n/a
Basement:
No
Full Baths:
2
Half Baths:
0
Appliances:
Carbon Monoxide Detector, Dishwasher, Dryer, Microwave Oven, Range/Oven-Gas, Refrigerator, Self Cleaning Oven, Washer
Flooring:
Carpeting, Wood
Fireplaces:
No
Fireplace:
n/a
Interior:
Blinds,CODetect,FireExtg,CeilHigh,SmokeDet,StallShw,WlkInCls
Exterior Features
Garage Space:
2-Car
Garage:
Attached,DoorOpnr,InEntrnc,PullDown
Driveway:
2 Car Width, Blacktop
Roof:
Asphalt Shingle
Exterior:
Vinyl Siding
Swimming Pool:
Yes
Pool:
Association Pool, In-Ground Pool
Utilities
Heating System:
1 Unit, Forced Hot Air
Heating Source:
Gas-Natural
Cooling:
1 Unit, Ceiling Fan, Central Air
Water Heater:
Gas
Water:
Public Water
Sewer:
Public Sewer
Services:
Cable TV Available, Garbage Included
Lot Features
Acres:
0.00
Lot Dimensions:
n/a
Lot Features:
Level Lot, Open Lot
School Information
Elementary:
WHITE TWP
Middle:
WHITE TWP
High School:
BELVIDERE
Community Information
County:
Warren
Town:
White Twp.
Neighborhood:
Broookfield
Application Fee:
$525
Association Fee:
$185 - Monthly
Fee Includes:
Maintenance-Common Area, Snow Removal, Trash Collection
Amenities:
Billiards Room, Club House, Exercise Room, Jogging/Biking Path, Kitchen Facilities, Pool-Outdoor, Tennis Courts
Pets:
Cats OK, Dogs OK, Yes
Financial Considerations
List Price:
$524,900
Tax Amount:
$6,485
Land Assessment:
$105,000
Build. Assessment:
$154,400
Total Assessment:
$259,400
Tax Rate:
2.50
Tax Year:
2024
Ownership Type:
Fee Simple
Listing Information
MLS ID:
3992310
List Date:
10-13-2025
Days On Market:
0
Listing Broker:
RE/MAX SUPREME
Listing Agent:


















Request More Information
Shawn and Diane Fox
RE/MAX American Dream
3108 Route 10 West
Denville, NJ 07834
Call: (973) 277-7853
Web: MorrisCountyLiving.com

