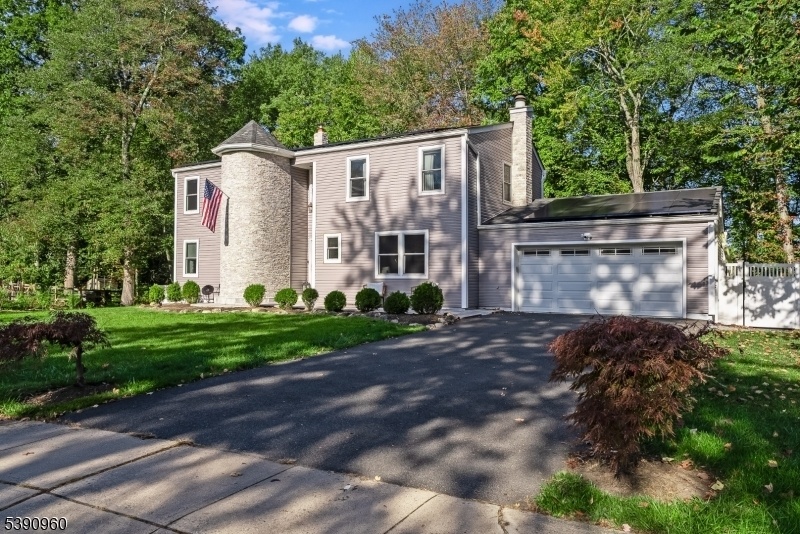22 Whitaker Pl
West Caldwell Twp, NJ 07006

































Price: $899,000
GSMLS: 3992340Type: Single Family
Style: Colonial
Beds: 4
Baths: 2 Full & 1 Half
Garage: 2-Car
Year Built: 1981
Acres: 0.40
Property Tax: $15,499
Description
Experience Modern Sophistication At Its Finest In This Impeccably Renovated 4-bedroom, 2.5-bath Home Set On Nearly A Half Acre In Sought-after West Caldwell. A Dramatic Two-story Foyer Welcomes You Into A Space Where Design And Comfort Effortlessly Intertwine. The Chic Formal Living Room Exudes Style With Its Clean Lines And Designer Finishes, While The Adjacent Living Area Features A Striking Fireplace That Adds Warmth And Character To The Home's Modern Aesthetic. The Show-stopping Kitchen Showcases Black Stainless-steel Appliances, Quartz Countertops, A Breakfast Peninsula, And Open Sightlines To The Dining And Living Spaces Perfect For Gatherings Both Large And Intimate. Upstairs, The Serene Primary Suite Offers A Private Retreat With Custom Closets And A Spa-inspired En Suite Bath, While Three Additional Bedrooms Provide Generous Space And Natural Light. The Fully Finished Lower Level Adds Versatility For Work, Wellness, Or Recreation. Outside, A Fenced Backyard With A Deck And Patio Extends The Home's Sophisticated Style, Creating The Perfect Setting For Al Fresco Entertaining. Complete With A Two-car Garage And A Premier Location Near Top-rated Schools, Vibrant Downtowns, And Nyc Access, This Residence Embodies Refined Living With Timeless Appeal.
Rooms Sizes
Kitchen:
17x10 First
Dining Room:
15x13 First
Living Room:
14x13 First
Family Room:
15x11 First
Den:
14x10 First
Bedroom 1:
14x14 Second
Bedroom 2:
14x10 Second
Bedroom 3:
13x10 Second
Bedroom 4:
13x10 Second
Room Levels
Basement:
Office, Rec Room, Utility Room
Ground:
n/a
Level 1:
Den, Dining Room, Family Room, Kitchen, Living Room, Powder Room
Level 2:
4 Or More Bedrooms, Bath Main, Bath(s) Other
Level 3:
n/a
Level Other:
n/a
Room Features
Kitchen:
Breakfast Bar, Pantry, Separate Dining Area
Dining Room:
Living/Dining Combo
Master Bedroom:
Full Bath, Walk-In Closet
Bath:
Stall Shower
Interior Features
Square Foot:
2,414
Year Renovated:
2022
Basement:
Yes - Finished, Full
Full Baths:
2
Half Baths:
1
Appliances:
Dishwasher, Dryer, Microwave Oven, Range/Oven-Gas, Refrigerator, Washer
Flooring:
Carpeting, Tile, Wood
Fireplaces:
1
Fireplace:
Wood Burning
Interior:
Blinds, Carbon Monoxide Detector, Fire Extinguisher, Smoke Detector, Walk-In Closet
Exterior Features
Garage Space:
2-Car
Garage:
Attached Garage
Driveway:
2 Car Width, Blacktop
Roof:
Asphalt Shingle
Exterior:
Stone, Vinyl Siding
Swimming Pool:
No
Pool:
n/a
Utilities
Heating System:
1 Unit, Forced Hot Air
Heating Source:
Gas-Natural
Cooling:
1 Unit, Central Air
Water Heater:
n/a
Water:
Public Water
Sewer:
Public Sewer
Services:
n/a
Lot Features
Acres:
0.40
Lot Dimensions:
91X138 IRR
Lot Features:
n/a
School Information
Elementary:
WILSON
Middle:
CLEVELAND
High School:
J CALDWELL
Community Information
County:
Essex
Town:
West Caldwell Twp.
Neighborhood:
n/a
Application Fee:
n/a
Association Fee:
n/a
Fee Includes:
n/a
Amenities:
n/a
Pets:
Yes
Financial Considerations
List Price:
$899,000
Tax Amount:
$15,499
Land Assessment:
$227,200
Build. Assessment:
$339,300
Total Assessment:
$566,500
Tax Rate:
2.74
Tax Year:
2024
Ownership Type:
Fee Simple
Listing Information
MLS ID:
3992340
List Date:
10-13-2025
Days On Market:
6
Listing Broker:
COMPASS NEW JERSEY LLC
Listing Agent:

































Request More Information
Shawn and Diane Fox
RE/MAX American Dream
3108 Route 10 West
Denville, NJ 07834
Call: (973) 277-7853
Web: MorrisCountyLiving.com

