9 Apple Tree Ln
Warren Twp, NJ 07059
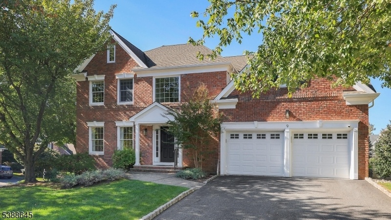
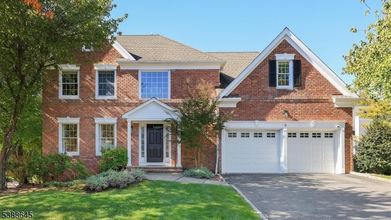
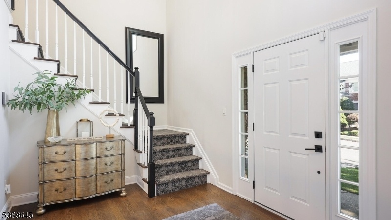
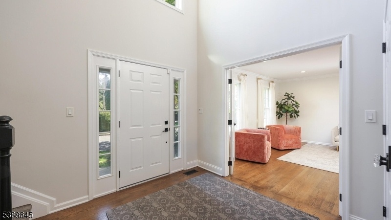
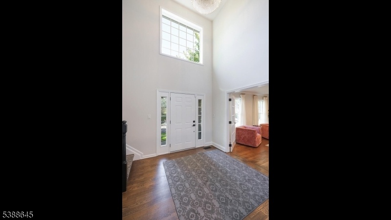
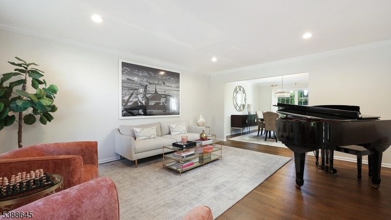
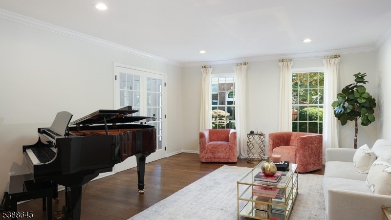
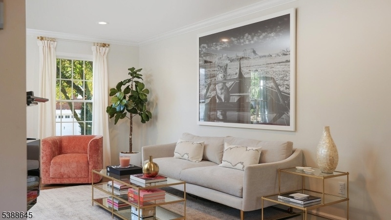
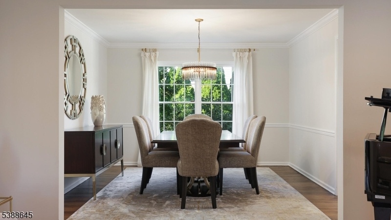
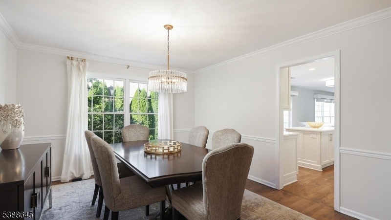
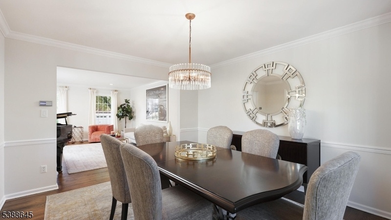
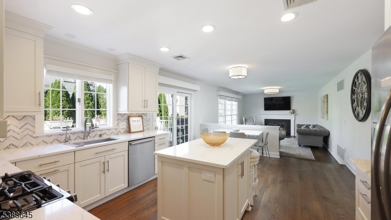
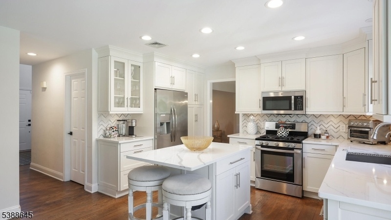
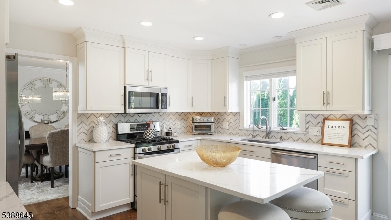
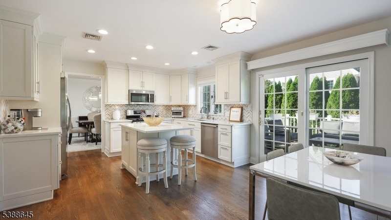
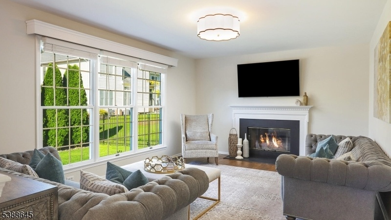
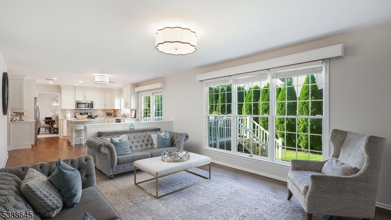
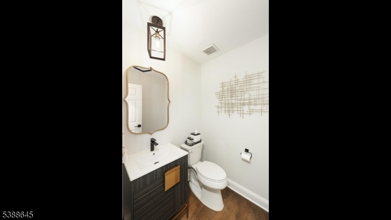
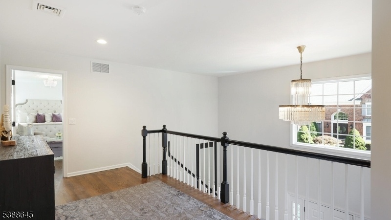
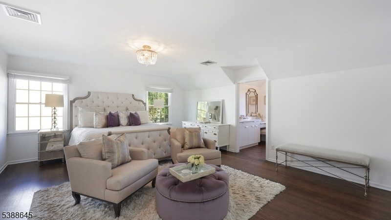
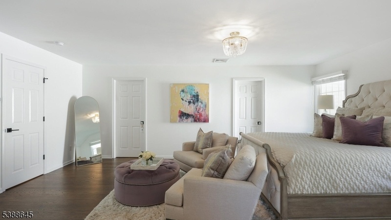
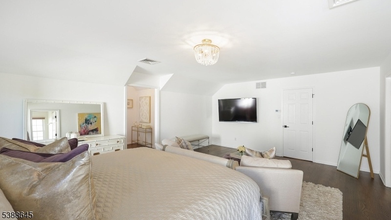
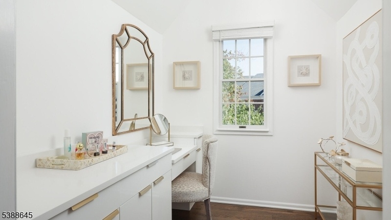
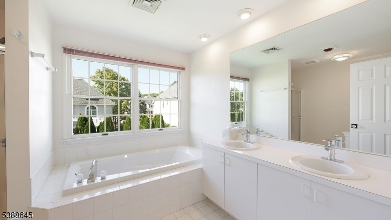
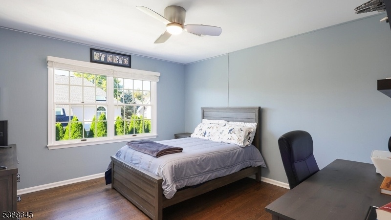
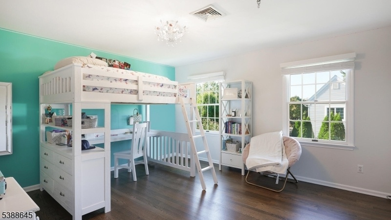
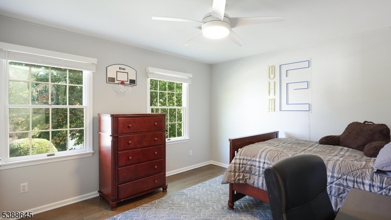
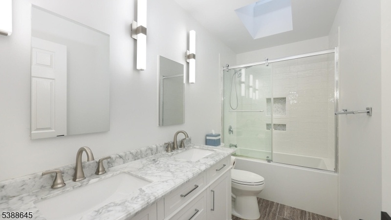
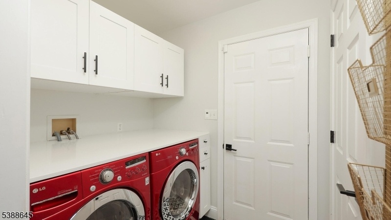
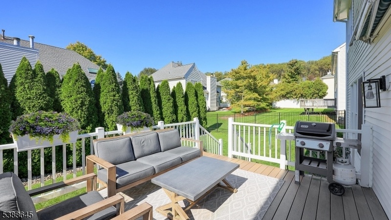
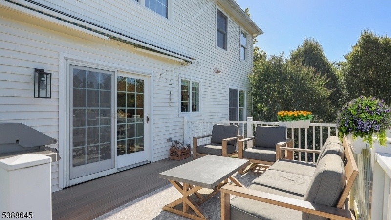
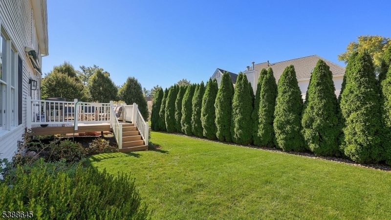
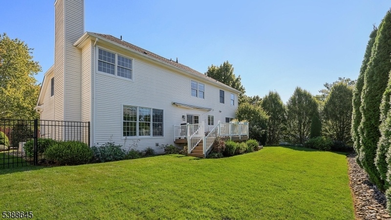
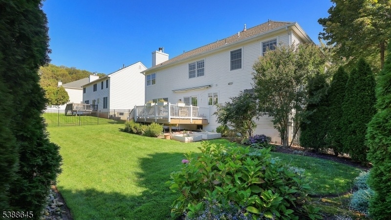
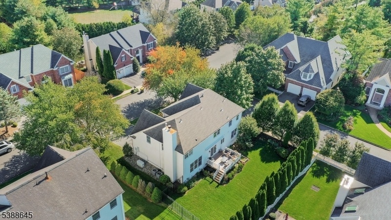
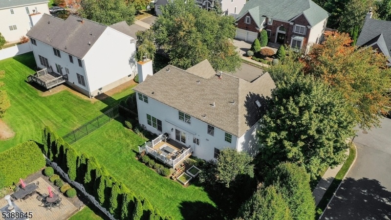
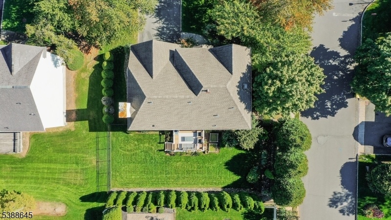
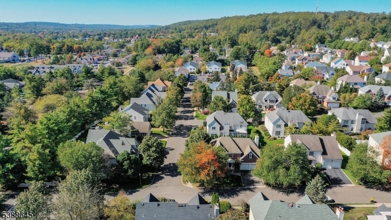
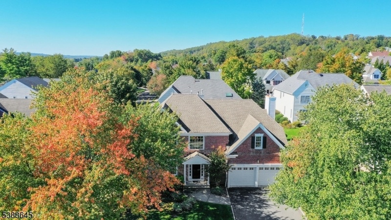
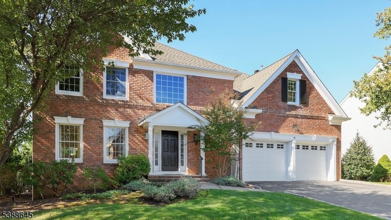
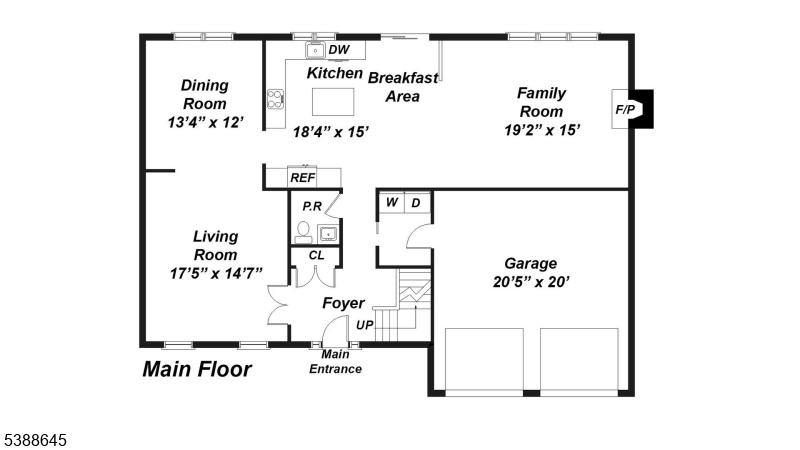
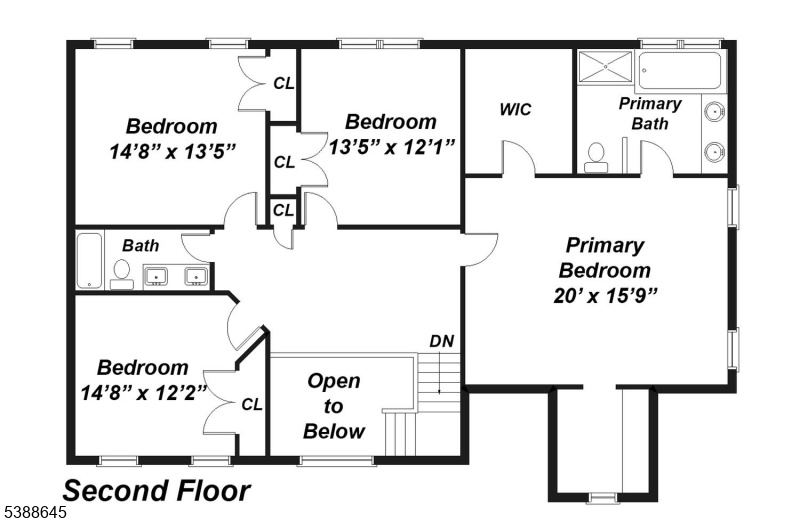
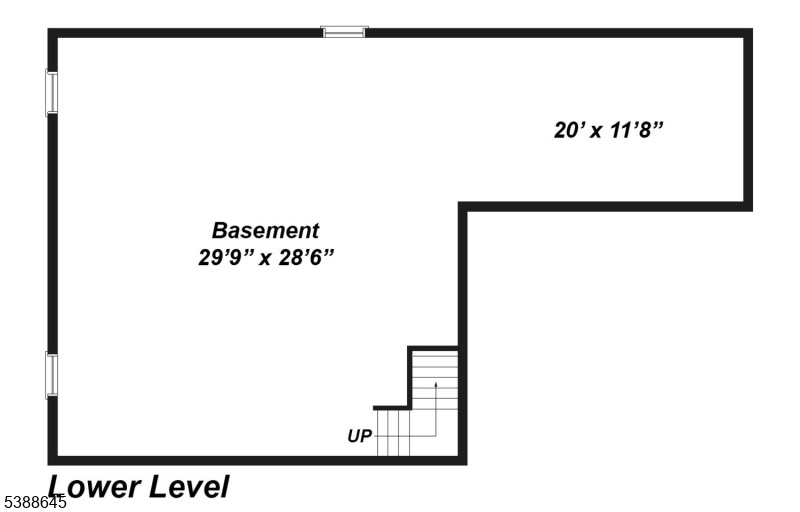
Price: $1,299,000
GSMLS: 3992362Type: Single Family
Style: Colonial
Beds: 4
Baths: 2 Full & 1 Half
Garage: 2-Car
Year Built: 1993
Acres: 0.23
Property Tax: $15,470
Description
Stunning Brick Front Turn Key Home With 4 Bedrooms And 2.1 Baths, Set On A Beautifully Manicured, Private Flat Lot With A Trex Deck Ideal For Relaxing Or Entertaining. Inside, Enjoy All-new Hardwood Floors, New Recessed Lighting And Blinds Throughout, A New Modern Kitchen With Quartz Counters, Marble Backsplash, Ss Appliances, Custom Cabinets, A Cozy Family Room With A Wood-burning Fireplace With New Stone Surround And Tremendous Natural Light. Enter The Double French Doors Into The Elegant Living And Dining Rooms, Providing The Perfect Setting For Gatherings. A Newly Renovated Powder Room And Laundry/mudroom Add Convenience And Style To The Main Floor. The Oversized Primary Luxury Suite Features A Custom Designer Closet System, Built-in Vanity, And En-suite Bath. Three Additional Spacious Bedrooms Share An Updated Full Bath. A Newer Water Heater, Alarm System With 3 Exterior Cameras, And A Full-house Generator Ensures Year-round Peace Of Mind. The Spacious 2-car Garage Offers Ample Storage And An Electric Car Charger, While The Fully Insulated Basement With High Ceilings Presents Endless Potential For Finishing Or Recreation. Located In A Highly Desirable Neighborhood, Walkable To Shops, Restaurants, Municipal Fields, And Just Minutes To Major Highways And Top-rated Schools, Including The Pingry School. This Exceptional Home Perfectly Blends Timeless Charm With Modern Comfort Don't Miss The Opportunity To Make It Yours!
Rooms Sizes
Kitchen:
18x15 First
Dining Room:
13x12 First
Living Room:
18x15 First
Family Room:
19x15 First
Den:
n/a
Bedroom 1:
20x16 Second
Bedroom 2:
15x12 Second
Bedroom 3:
15x14 Second
Bedroom 4:
14x12 Second
Room Levels
Basement:
Storage Room, Utility Room
Ground:
n/a
Level 1:
FamilyRm,Foyer,Kitchen,Laundry,LivDinRm,PowderRm
Level 2:
4 Or More Bedrooms, Bath Main, Bath(s) Other
Level 3:
Attic
Level Other:
n/a
Room Features
Kitchen:
Center Island, Eat-In Kitchen, Separate Dining Area
Dining Room:
Living/Dining Combo
Master Bedroom:
Full Bath, Walk-In Closet
Bath:
Stall Shower And Tub
Interior Features
Square Foot:
n/a
Year Renovated:
2021
Basement:
Yes - Full, Unfinished
Full Baths:
2
Half Baths:
1
Appliances:
Carbon Monoxide Detector, Central Vacuum, Dishwasher, Dryer, Generator-Built-In, Microwave Oven, Range/Oven-Gas, Refrigerator, Washer
Flooring:
Tile, Wood
Fireplaces:
1
Fireplace:
Family Room, Wood Burning
Interior:
Blinds,CODetect,SecurSys,SmokeDet,StallTub,TubShowr,WlkInCls
Exterior Features
Garage Space:
2-Car
Garage:
Attached Garage, Garage Door Opener
Driveway:
2 Car Width
Roof:
Asphalt Shingle
Exterior:
Brick, Vinyl Siding
Swimming Pool:
n/a
Pool:
n/a
Utilities
Heating System:
2 Units
Heating Source:
Gas-Natural
Cooling:
2 Units, Central Air
Water Heater:
From Furnace
Water:
Public Water
Sewer:
Public Sewer
Services:
Cable TV Available, Garbage Extra Charge
Lot Features
Acres:
0.23
Lot Dimensions:
n/a
Lot Features:
Level Lot
School Information
Elementary:
CENTRAL
Middle:
MIDDLE
High School:
WHRHS
Community Information
County:
Somerset
Town:
Warren Twp.
Neighborhood:
Windemere
Application Fee:
n/a
Association Fee:
n/a
Fee Includes:
n/a
Amenities:
n/a
Pets:
n/a
Financial Considerations
List Price:
$1,299,000
Tax Amount:
$15,470
Land Assessment:
$390,000
Build. Assessment:
$529,100
Total Assessment:
$919,100
Tax Rate:
1.84
Tax Year:
2024
Ownership Type:
Fee Simple
Listing Information
MLS ID:
3992362
List Date:
10-13-2025
Days On Market:
46
Listing Broker:
KL SOTHEBY'S INT'L. REALTY
Listing Agent:











































Request More Information
Shawn and Diane Fox
RE/MAX American Dream
3108 Route 10 West
Denville, NJ 07834
Call: (973) 277-7853
Web: MorrisCountyLiving.com

