337 E Lakeshore Dr
Vernon Twp, NJ 07422
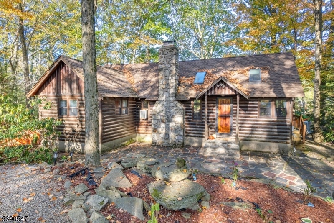
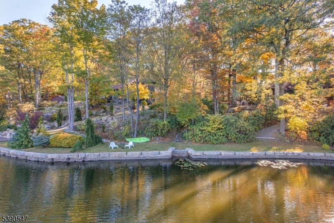
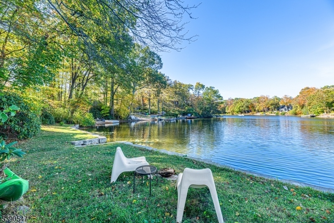
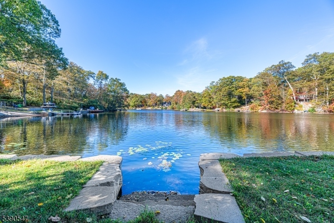
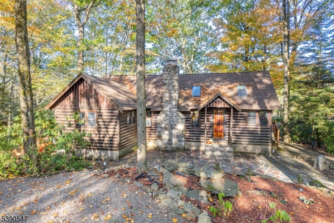
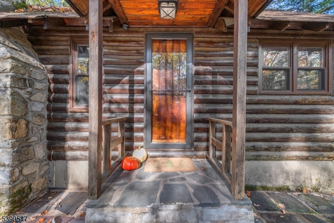
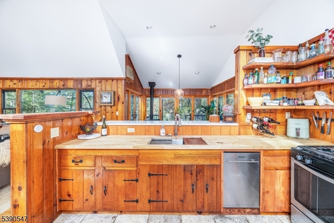
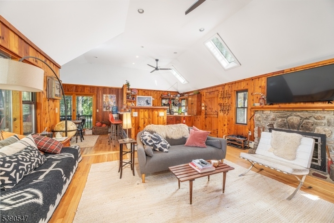
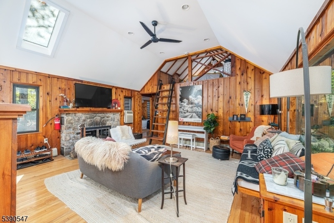
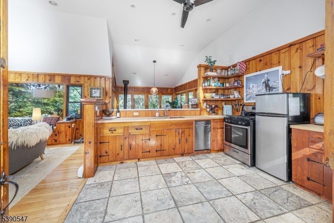
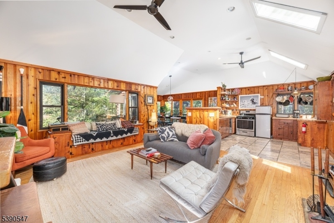
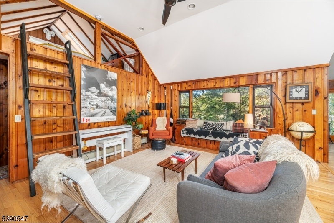
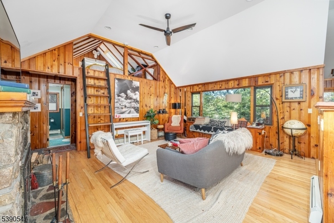
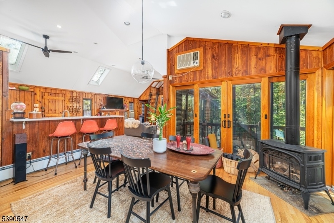
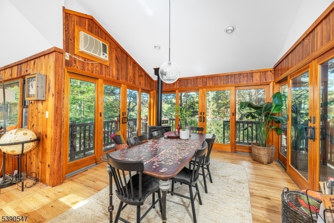
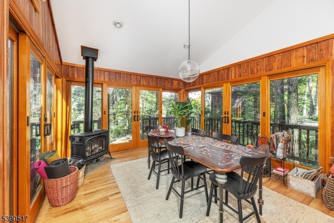
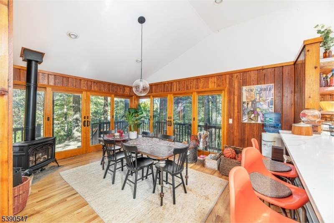
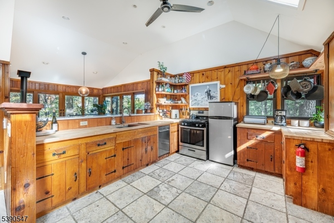
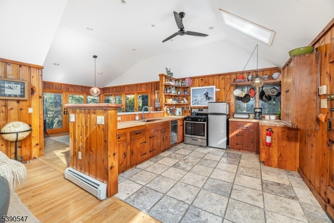
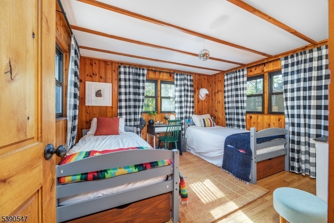
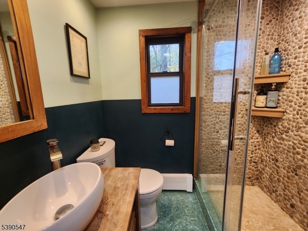
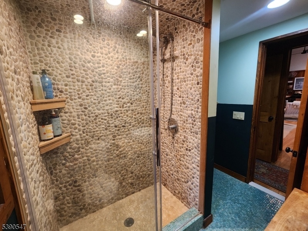
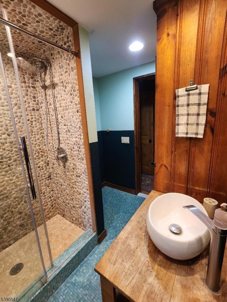
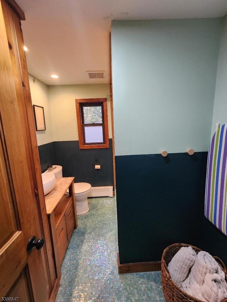
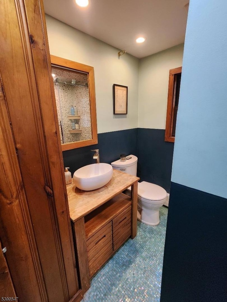
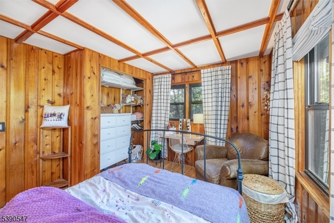
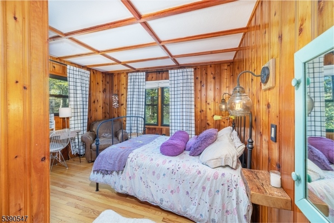
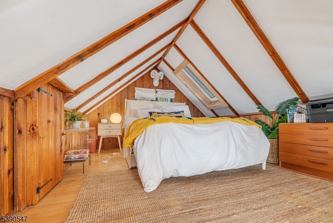
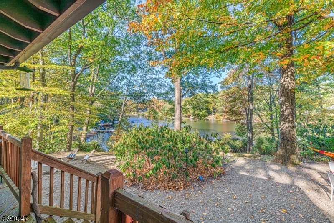
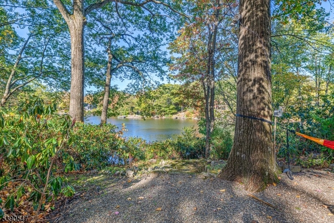
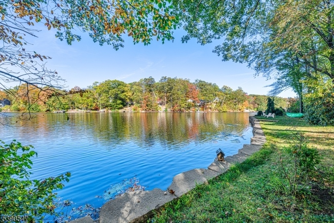
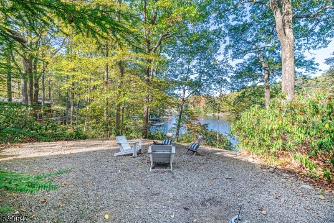
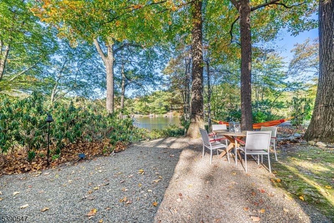
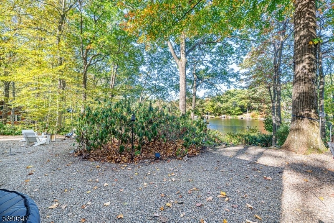
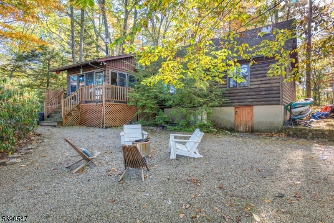
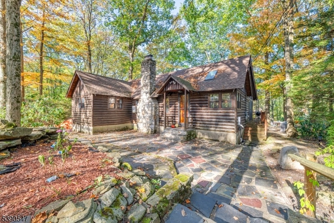
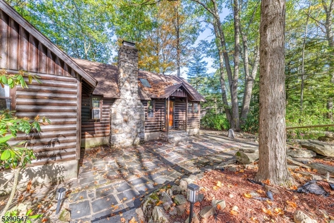
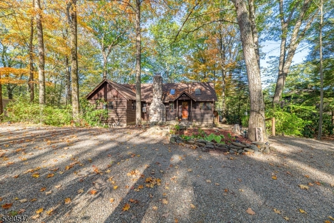
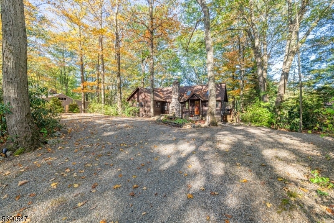
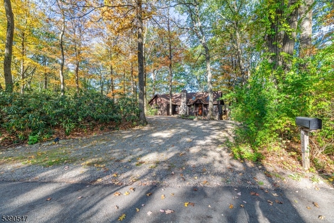
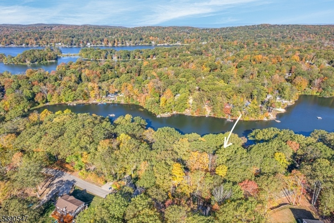
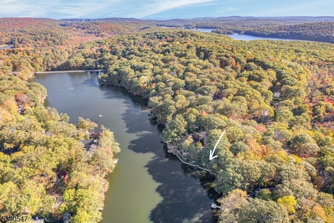
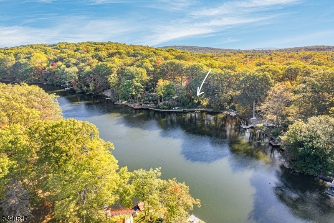
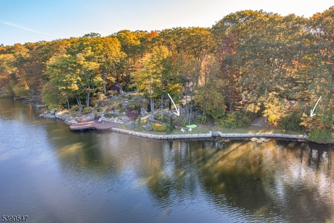
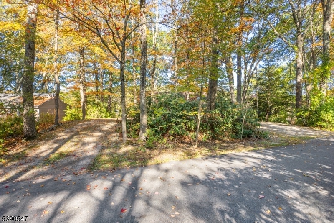
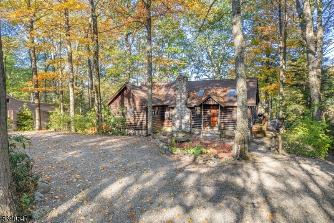
Price: $555,000
GSMLS: 3992365Type: Single Family
Style: Lakestyle
Beds: 2
Baths: 1 Full
Garage: No
Year Built: 1957
Acres: 0.35
Property Tax: $10,000
Description
Escape To Your Own Private Adirondack-style Lakefront Retreat--just Under An Hour From Manhattan, Steps From Wawayanda State Park And A Few Miles From Mountain Creek Ski Resort. Built In The 1950s, This Spacious Log Cabin Is Brimming With Its Original Charm, Contemporary Additions, And Breathtaking Views. With Over 100 Feet Of Private Lake Frontage, You'll Enjoy The Rare Blend Of Tranquility And Easy City Access. Inside, Soaring Cathedral Ceilings, Floor-to-ceiling Windows, And Newly Added Skylights Flood The Home With Natural Light All Day Long. Original Hardwood Floors Add Warmth Throughout, While Thoughtful Renovations Bring Modern Comfort: A Chic Bathroom With Spa-like Shower, And A Stylishly Updated Dining And Kitchen Area With Lake Views And Complete With Stainless Steel Appliances, Newly Installed Butcher Block Counters, Custom Cabinetry, And A Cozy Breakfast Bar. Gather Around The Wood-burning Fireplace On Cool Nights Or Fire Up The Finnish-style Gas Stove For Rustic Ambiance. Outside, The Private Backyard Invites Campfires, Starlit Evenings, And Is Perfect For Entertaining. Swim, Fish, Or Launch Your Kayak From Your Own Private Grass Beach. Circular Driveway Provides Ample Guest Parking. Few Properties Combine This Much Character, Privacy, And Natural Beauty So Close To New York City--this Is Lake Living At Its Finest! As Part Of The Highland Lakes Community, Enjoy Access To Several Private Beaches, Tennis Courts, And Other Clubhouse Activities.
Rooms Sizes
Kitchen:
11x12 First
Dining Room:
11x16 First
Living Room:
15x17 First
Family Room:
n/a
Den:
n/a
Bedroom 1:
10x11 First
Bedroom 2:
10x11 First
Bedroom 3:
n/a
Bedroom 4:
n/a
Room Levels
Basement:
Laundry Room, Storage Room, Utility Room
Ground:
n/a
Level 1:
2 Bedrooms, Bath Main, Dining Room, Kitchen, Living Room
Level 2:
Loft
Level 3:
n/a
Level Other:
n/a
Room Features
Kitchen:
Separate Dining Area
Dining Room:
n/a
Master Bedroom:
n/a
Bath:
n/a
Interior Features
Square Foot:
n/a
Year Renovated:
2015
Basement:
Yes - Full, Unfinished, Walkout
Full Baths:
1
Half Baths:
0
Appliances:
Dishwasher, Dryer, Range/Oven-Gas, Refrigerator, Washer
Flooring:
Tile, Wood
Fireplaces:
2
Fireplace:
Dining Room, Gas Fireplace, Living Room, Wood Burning
Interior:
High Ceilings, Skylight
Exterior Features
Garage Space:
No
Garage:
n/a
Driveway:
Circular, Driveway-Exclusive, Gravel
Roof:
Asphalt Shingle
Exterior:
Log, Wood
Swimming Pool:
n/a
Pool:
n/a
Utilities
Heating System:
1 Unit, Baseboard - Hotwater
Heating Source:
Oil Tank Above Ground - Inside
Cooling:
Ceiling Fan, Wall A/C Unit(s)
Water Heater:
From Furnace, Oil
Water:
Private, Well
Sewer:
Septic 2 Bedroom Town Verified
Services:
n/a
Lot Features
Acres:
0.35
Lot Dimensions:
n/a
Lot Features:
Lake Front, Lake/Water View
School Information
Elementary:
CEDAR MTN
Middle:
GLEN MDW
High School:
VERNON
Community Information
County:
Sussex
Town:
Vernon Twp.
Neighborhood:
Highland Lakes
Application Fee:
$2,000
Association Fee:
$1,410 - Annually
Fee Includes:
Maintenance-Common Area, See Remarks, Snow Removal
Amenities:
ClubHous,LakePriv,MulSport,Playgrnd
Pets:
Yes
Financial Considerations
List Price:
$555,000
Tax Amount:
$10,000
Land Assessment:
$311,700
Build. Assessment:
$107,700
Total Assessment:
$419,400
Tax Rate:
2.44
Tax Year:
2024
Ownership Type:
Fee Simple
Listing Information
MLS ID:
3992365
List Date:
10-13-2025
Days On Market:
0
Listing Broker:
KELLER WILLIAMS INTEGRITY
Listing Agent:














































Request More Information
Shawn and Diane Fox
RE/MAX American Dream
3108 Route 10 West
Denville, NJ 07834
Call: (973) 277-7853
Web: MorrisCountyLiving.com

