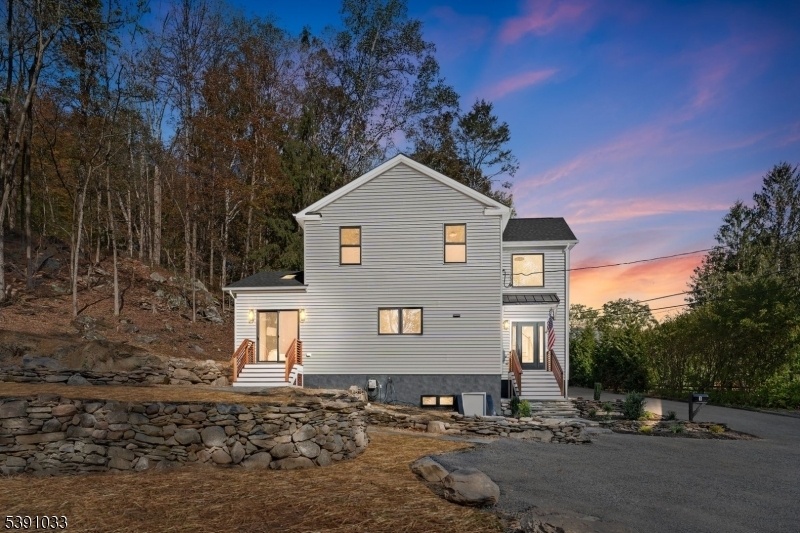1 Four Corners Rd
Blairstown Twp, NJ 07825






































Price: $675,000
GSMLS: 3992399Type: Single Family
Style: Colonial
Beds: 4
Baths: 2 Full & 1 Half
Garage: No
Year Built: 1910
Acres: 1.00
Property Tax: $5,122
Description
Welcome To This Stunning, Newly Constructed Single-family Home In The Heart Of Blairstown. Thoughtfully Built On An Existing Foundation, Step Into A Striking Two-story Entrance Foyer Featuring A Quarter-turn Staircase Accented By A Modern Multi-light Glass Globe Chandelier. The First Floor Boasts An Expansive Open Concept With A Formal Living Room Featuring Two Skylights, A Fireplace, And Sliding Glass Doors That Lead To The Front Patio. The Dining Area Includes A Custom Bar Nook With A Sink And Wine Cooler, Ideal For Entertaining. The Show-stopping Chef's Kitchen Is Equipped With A Massive Center Island, Brand-new Stainless Steel Appliances, And A Built-in Microwave Tucked Neatly Into The Island For Added Convenience. Additional First-floor Features Include A Private Office Space And A Modern Half Bath. The 2nd Floor Offers Four Generously Sized Bedrooms. The Primary Suite Is A True Retreat, Featuring Top-tier Walk-in Closets And A Luxurious Full Bathroom. Three Additional Bedrooms Offer Ample Space And Storage, Complemented By A Second Full Bathroom. A Well-appointed Laundry Room With Sink And Cabinetry Is Conveniently Located On The Same Level. An Attic For Extra Storage Space. Additional Features Include Large Windows Throughout For Natural Light, Dual-zone Central Heating And Air Conditioning, A Brand-new Septic System, And Private Driveways. Located Minutes From Blair Academy, Local Farms, Shopping, Dining, And Major Commuter Routes. Don't Miss Out!
Rooms Sizes
Kitchen:
First
Dining Room:
First
Living Room:
First
Family Room:
n/a
Den:
n/a
Bedroom 1:
Second
Bedroom 2:
Second
Bedroom 3:
Second
Bedroom 4:
Second
Room Levels
Basement:
Utility Room
Ground:
n/a
Level 1:
n/a
Level 2:
n/a
Level 3:
n/a
Level Other:
n/a
Room Features
Kitchen:
Center Island, Not Eat-In Kitchen, Separate Dining Area
Dining Room:
Formal Dining Room
Master Bedroom:
Full Bath, Walk-In Closet
Bath:
n/a
Interior Features
Square Foot:
n/a
Year Renovated:
2025
Basement:
Yes - Walkout
Full Baths:
2
Half Baths:
1
Appliances:
Dishwasher, Kitchen Exhaust Fan, Microwave Oven, Range/Oven-Gas, Refrigerator
Flooring:
Tile, Wood
Fireplaces:
1
Fireplace:
Living Room
Interior:
Carbon Monoxide Detector, Fire Extinguisher, High Ceilings, Smoke Detector, Walk-In Closet
Exterior Features
Garage Space:
No
Garage:
n/a
Driveway:
2 Car Width, Driveway-Exclusive
Roof:
Asphalt Shingle, Metal
Exterior:
Vinyl Siding
Swimming Pool:
n/a
Pool:
n/a
Utilities
Heating System:
2 Units, Heat Pump
Heating Source:
Gas-Natural
Cooling:
2 Units, Heatpump
Water Heater:
Gas
Water:
See Remarks
Sewer:
Septic 4 Bedroom Town Verified
Services:
n/a
Lot Features
Acres:
1.00
Lot Dimensions:
n/a
Lot Features:
n/a
School Information
Elementary:
n/a
Middle:
n/a
High School:
n/a
Community Information
County:
Warren
Town:
Blairstown Twp.
Neighborhood:
n/a
Application Fee:
n/a
Association Fee:
n/a
Fee Includes:
n/a
Amenities:
n/a
Pets:
n/a
Financial Considerations
List Price:
$675,000
Tax Amount:
$5,122
Land Assessment:
$75,500
Build. Assessment:
$62,100
Total Assessment:
$137,600
Tax Rate:
3.10
Tax Year:
2024
Ownership Type:
Fee Simple
Listing Information
MLS ID:
3992399
List Date:
10-14-2025
Days On Market:
6
Listing Broker:
KELLER WILLIAMS CITY VIEWS REALTY
Listing Agent:






































Request More Information
Shawn and Diane Fox
RE/MAX American Dream
3108 Route 10 West
Denville, NJ 07834
Call: (973) 277-7853
Web: MorrisCountyLiving.com

