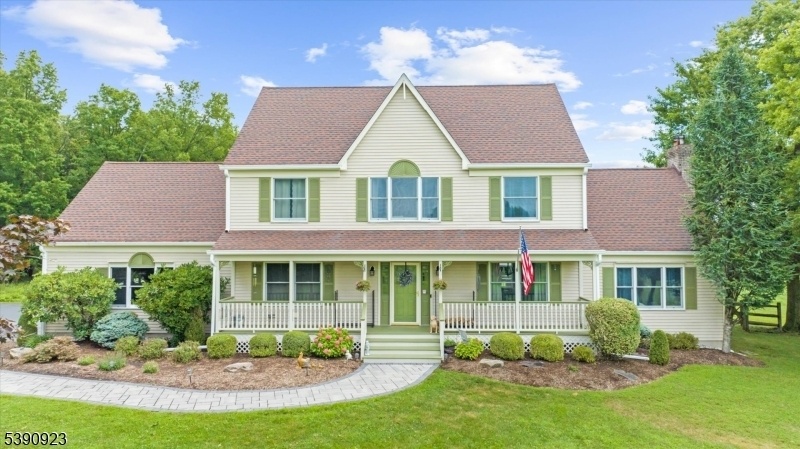138 Featherbed Ln
Raritan Twp, NJ 08822















































Price: $840,000
GSMLS: 3992401Type: Single Family
Style: Colonial
Beds: 4
Baths: 2 Full & 1 Half
Garage: 2-Car
Year Built: 1990
Acres: 4.43
Property Tax: $13,914
Description
**multiple Offers Received: Offer Deadline Of Thur (10/23) @ 12p** Privacy Abounds At This Charming Center Hall Colonial With Picturesque Front Porch. Tucked Away On 4+ Acres Of Bucolic Hunterdon County Back Road (yet Still Minutes To Major Highways), This Home Offers 4 Bedrooms, 2.5 Baths, A Heated Saltwater Pool With New Liner And Filter, And An Updated Kitchen (2022), Hvac (2018), Roof (2016), And Septic (2016). Enter Into The Foyer With Double Closet; To The Left Is A Versatile Lr Which Can Easily Be Used As An Office, Play Room, Or Entertaining Space. To The Right Is The Formal Dr Large Enough To Host Get Togethers For Special Occasions With Convenient Access Right Into The Kitchen Which Was Beautifully Updated With Full Height Cabinetry, Wine Fridge, Peninsula With Seating, Farmhouse Sink, And Pantry With Roll-out Shelving. Off The Kitchen To One Side Is The Fr With Eye Catching Floor-to-ceiling Fireplace, Beam Ceiling, Oversized Windows And Slider To The Maintenance-free Deck. To The Other Side Of The Kitchen Is The Powder Room, Laundry Room And Garage Entrance Making Everyday Use Extremely Efficient. Upstairs Features 4 Well-sized Bedrooms With Three Bedrooms Having Wic. The Primary Suite Also Offers An Updated Bathroom W/ Heated Radiant Flooring. The Pf Basement Is Currently Utilized As A Recreation Space But Can Easily Accommodate A Multitude Of Uses. Head Outside To Grill On The Deck, Roast Marshmallows At The Fire Pit And/or Swim In Your Climate Controlled Pool.
Rooms Sizes
Kitchen:
27x11 First
Dining Room:
15x12 First
Living Room:
17x12 First
Family Room:
23x16 First
Den:
25x23 Basement
Bedroom 1:
18x12 Second
Bedroom 2:
13x11 Second
Bedroom 3:
15x10 Second
Bedroom 4:
11x11 Second
Room Levels
Basement:
Rec Room, Storage Room
Ground:
n/a
Level 1:
DiningRm,FamilyRm,Foyer,GarEnter,Kitchen,Laundry,LivingRm,PowderRm
Level 2:
4 Or More Bedrooms, Attic, Bath Main, Bath(s) Other
Level 3:
n/a
Level Other:
n/a
Room Features
Kitchen:
Eat-In Kitchen
Dining Room:
n/a
Master Bedroom:
Full Bath, Walk-In Closet
Bath:
n/a
Interior Features
Square Foot:
n/a
Year Renovated:
n/a
Basement:
Yes - Finished-Partially
Full Baths:
2
Half Baths:
1
Appliances:
Carbon Monoxide Detector, Central Vacuum, Cooktop - Gas, Dishwasher, Dryer, Refrigerator, Wall Oven(s) - Electric, Washer
Flooring:
Carpeting, Tile, Vinyl-Linoleum, Wood
Fireplaces:
1
Fireplace:
Family Room, Wood Burning
Interior:
Carbon Monoxide Detector, High Ceilings, Smoke Detector, Walk-In Closet
Exterior Features
Garage Space:
2-Car
Garage:
Attached,InEntrnc
Driveway:
1 Car Width, 2 Car Width, Blacktop
Roof:
Asphalt Shingle
Exterior:
Vinyl Siding
Swimming Pool:
Yes
Pool:
Heated, In-Ground Pool
Utilities
Heating System:
1 Unit, Forced Hot Air
Heating Source:
Gas-Propane Leased
Cooling:
1 Unit, Central Air
Water Heater:
n/a
Water:
Well
Sewer:
Septic
Services:
Garbage Extra Charge
Lot Features
Acres:
4.43
Lot Dimensions:
n/a
Lot Features:
n/a
School Information
Elementary:
FA Desmare
Middle:
JP Case MS
High School:
Hunterdon
Community Information
County:
Hunterdon
Town:
Raritan Twp.
Neighborhood:
n/a
Application Fee:
n/a
Association Fee:
n/a
Fee Includes:
n/a
Amenities:
n/a
Pets:
Yes
Financial Considerations
List Price:
$840,000
Tax Amount:
$13,914
Land Assessment:
$222,200
Build. Assessment:
$258,100
Total Assessment:
$480,300
Tax Rate:
2.90
Tax Year:
2024
Ownership Type:
Fee Simple
Listing Information
MLS ID:
3992401
List Date:
10-14-2025
Days On Market:
8
Listing Broker:
KELLER WILLIAMS REAL ESTATE
Listing Agent:















































Request More Information
Shawn and Diane Fox
RE/MAX American Dream
3108 Route 10 West
Denville, NJ 07834
Call: (973) 277-7853
Web: MorrisCountyLiving.com

