14 Upper Mountain Ave
Montclair Twp, NJ 07042
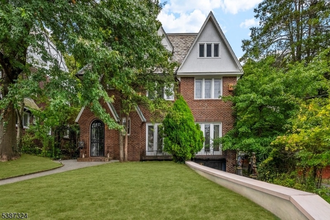
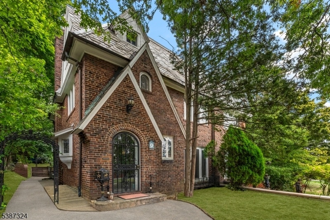
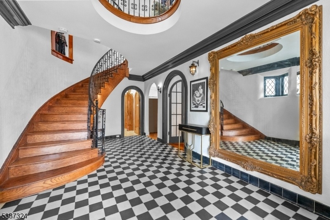
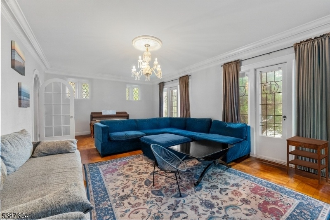
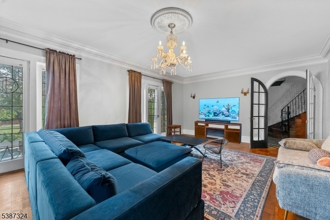
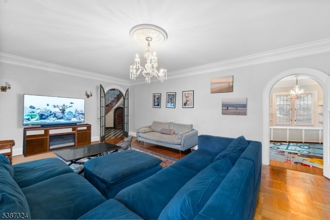
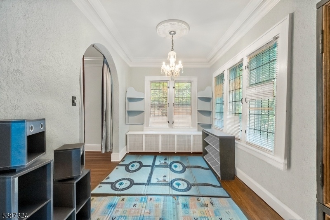
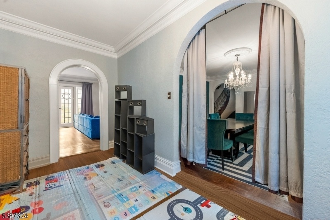
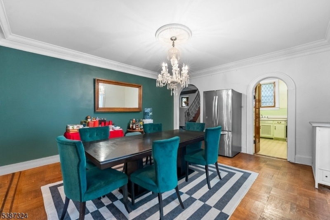
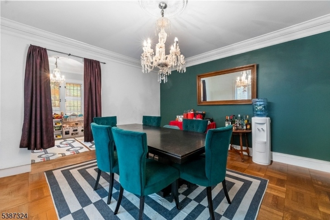
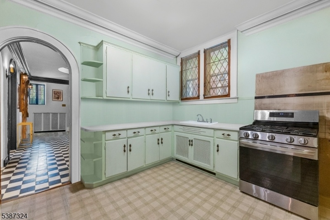
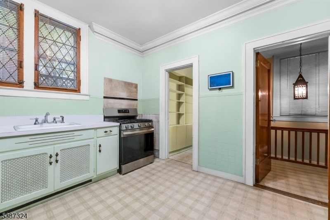
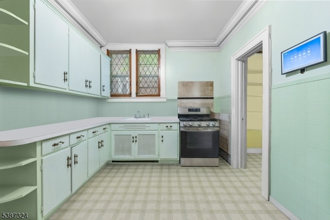
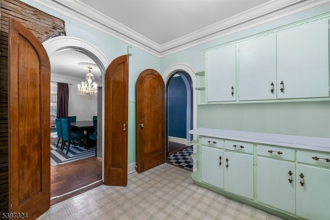
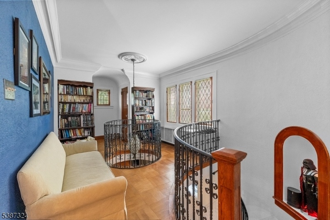
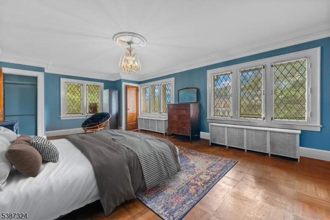
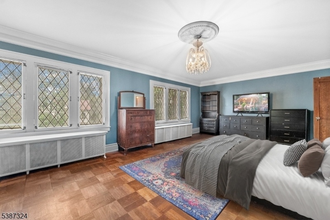
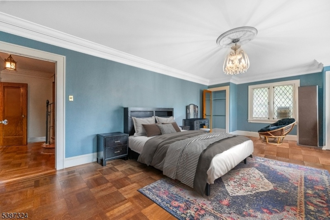
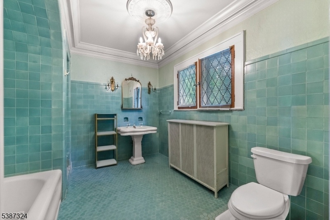
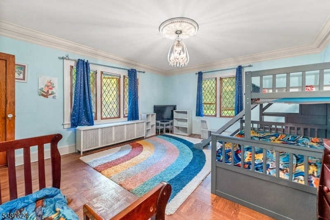
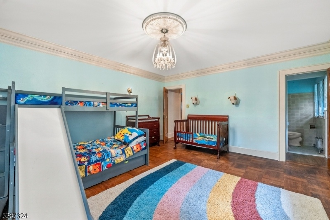
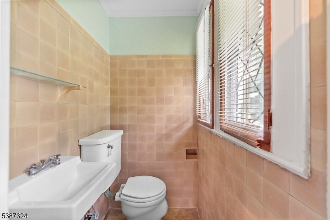
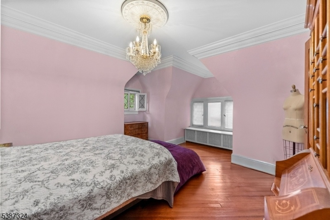
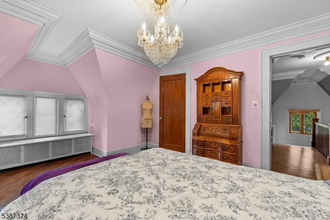
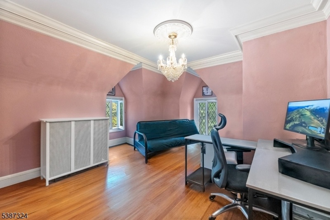
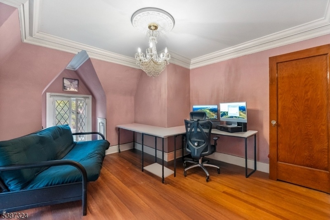
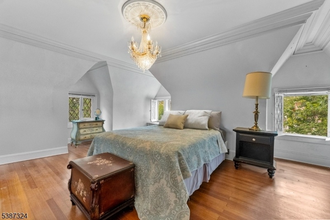
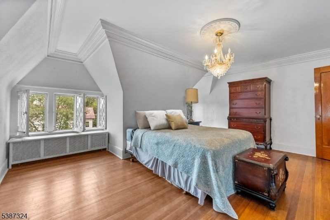
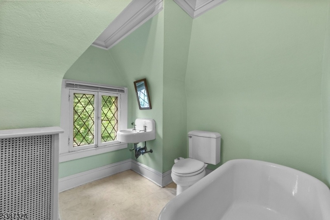
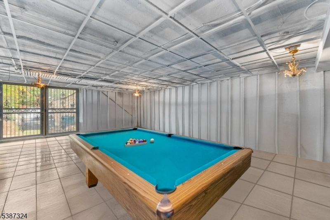
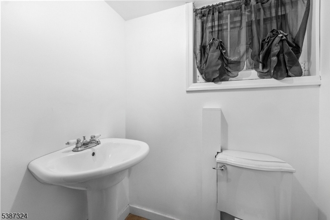
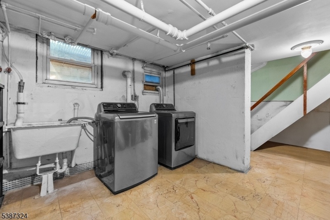
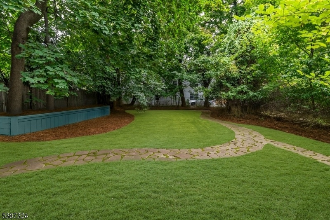
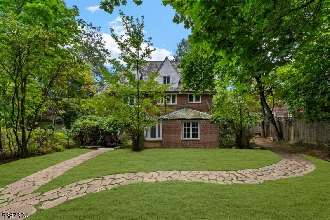
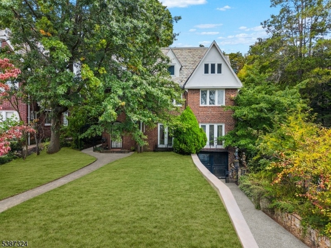
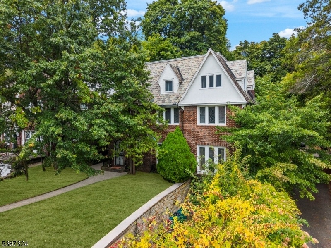
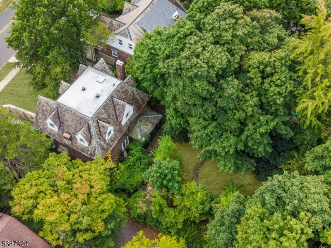
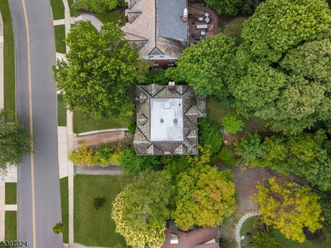
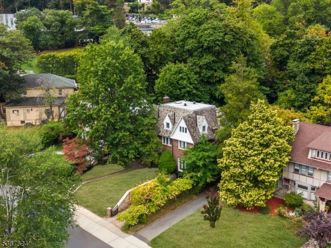
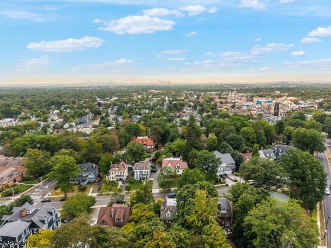
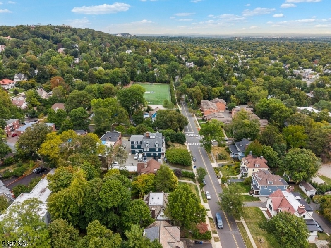
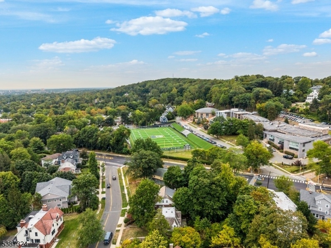
Price: $849,900
GSMLS: 3992484Type: Single Family
Style: Colonial
Beds: 5
Baths: 2 Full & 2 Half
Garage: No
Year Built: 1925
Acres: 0.20
Property Tax: $23,174
Description
Rich In History And Architectural Character, This 1923 Montclair Residence Was Designed With Scale, Craftsmanship, And Detail Rarely Found Today. The Stately Brick Exterior And Likely Slate Roof Open To A Grand Foyer With A Sweeping Wood Staircase, Dramatic Chandelier, Solid Arched Wood Doors, And Original Crown Moldings. Distinctive Period Touches Include Black-and-white Tile, Vintage Light Fixtures, Ornamental Stonework, Ironwork Accents, And Unique Details Such As A Niche On The Stair Landing And A Hidden Under-stairs Door.offering Approx. 3,500 Sq Ft Across Three Finished Levels Plus A Partially Finished Basement, The Layout Includes 5 Bedrooms, 2 Full Baths, And 2 Half Baths. Highlights Include A Bath With Body Sprays And A Separate Clawfoot Tub. Modern Upgrades Balance The Historic Fabric, Including A Brand-new Gas Boiler (2023) With A Separate Hot-water System.the Property's Grounds Feature Decorative Stone And Statuary Elements, Complementing The Home's Original Design. Located In Commuter-friendly Montclair, This Residence Provides Easy Access To Transit, Shopping, And Local Amenities.this Property Combines Provenance, Architectural Integrity, And Long-term Potential An Opportunity To Own A True Piece Of Montclair History While Enjoying A Lifestyle Of Lasting Appeal. Photos Have Been Edited For Mls Purposes.
Rooms Sizes
Kitchen:
First
Dining Room:
First
Living Room:
First
Family Room:
Ground
Den:
n/a
Bedroom 1:
Second
Bedroom 2:
Second
Bedroom 3:
Third
Bedroom 4:
Third
Room Levels
Basement:
GameRoom,PowderRm,Utility
Ground:
n/a
Level 1:
Dining Room, Entrance Vestibule, Family Room, Foyer, Kitchen, Living Room, Office, Pantry
Level 2:
2 Bedrooms, Bath Main, Bath(s) Other, Powder Room
Level 3:
3 Bedrooms, Bath Main, Bath(s) Other
Level Other:
n/a
Room Features
Kitchen:
Pantry, See Remarks
Dining Room:
Formal Dining Room
Master Bedroom:
Full Bath
Bath:
Stall Shower And Tub
Interior Features
Square Foot:
n/a
Year Renovated:
n/a
Basement:
Yes - Finished-Partially
Full Baths:
2
Half Baths:
2
Appliances:
Carbon Monoxide Detector, Dishwasher, Dryer, Range/Oven-Gas, Refrigerator, Washer
Flooring:
n/a
Fireplaces:
No
Fireplace:
n/a
Interior:
n/a
Exterior Features
Garage Space:
No
Garage:
See Remarks
Driveway:
See Remarks
Roof:
Slate
Exterior:
Brick, Stucco
Swimming Pool:
n/a
Pool:
n/a
Utilities
Heating System:
1 Unit, Radiators - Hot Water
Heating Source:
Gas-Natural, Oil Tank Below Ground
Cooling:
None
Water Heater:
Gas
Water:
Public Water
Sewer:
Public Sewer
Services:
n/a
Lot Features
Acres:
0.20
Lot Dimensions:
50X171
Lot Features:
Level Lot
School Information
Elementary:
n/a
Middle:
n/a
High School:
n/a
Community Information
County:
Essex
Town:
Montclair Twp.
Neighborhood:
n/a
Application Fee:
n/a
Association Fee:
n/a
Fee Includes:
n/a
Amenities:
n/a
Pets:
n/a
Financial Considerations
List Price:
$849,900
Tax Amount:
$23,174
Land Assessment:
$173,600
Build. Assessment:
$507,400
Total Assessment:
$681,000
Tax Rate:
3.40
Tax Year:
2024
Ownership Type:
Fee Simple
Listing Information
MLS ID:
3992484
List Date:
10-14-2025
Days On Market:
0
Listing Broker:
EXP REALTY, LLC
Listing Agent:










































Request More Information
Shawn and Diane Fox
RE/MAX American Dream
3108 Route 10 West
Denville, NJ 07834
Call: (973) 277-7853
Web: MorrisCountyLiving.com

