18 Springfield Ave
Cranford Twp, NJ 07016
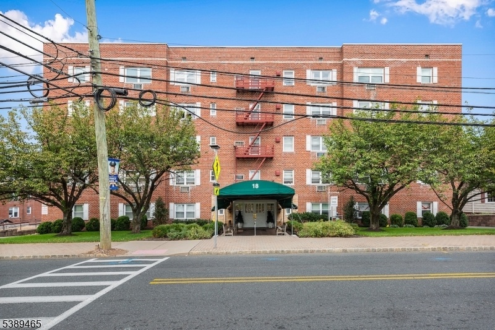
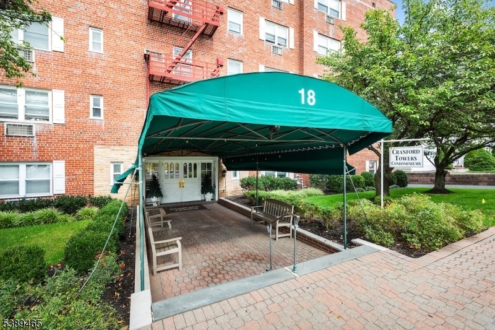
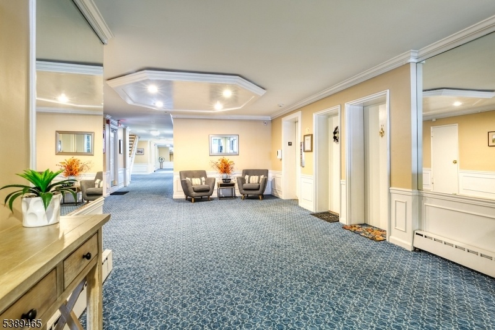
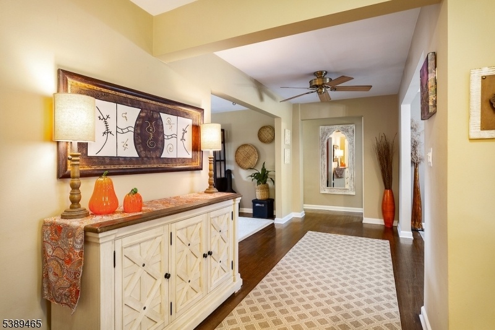
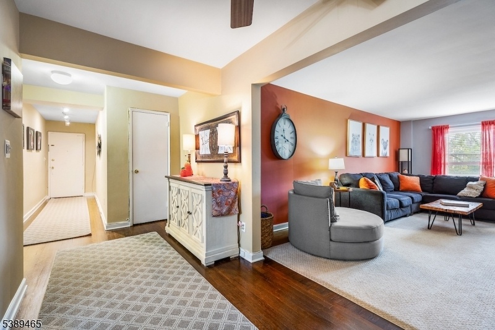
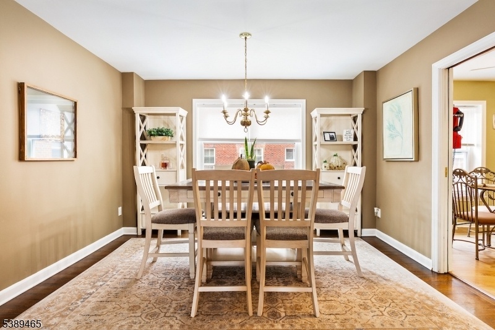
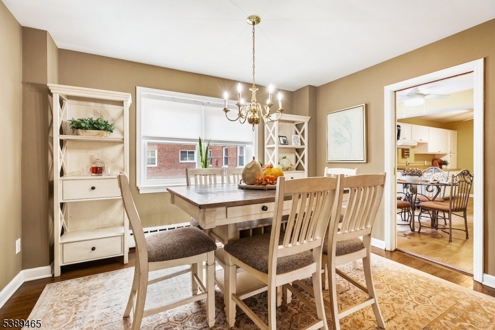
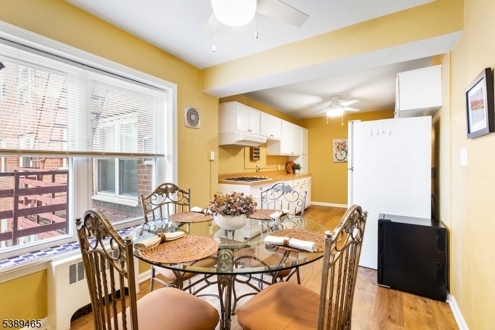
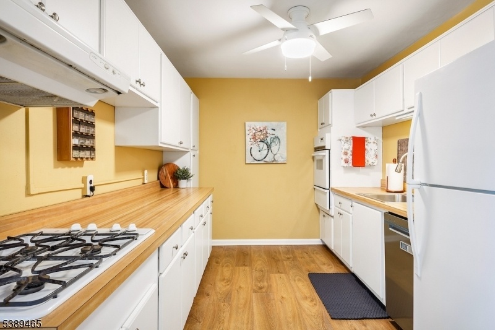
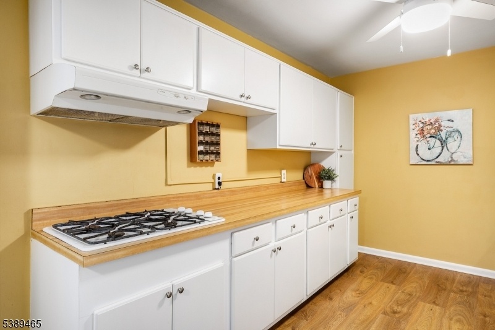
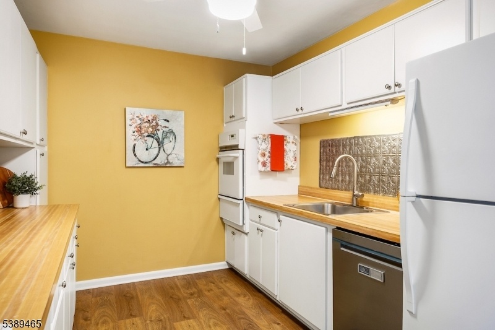
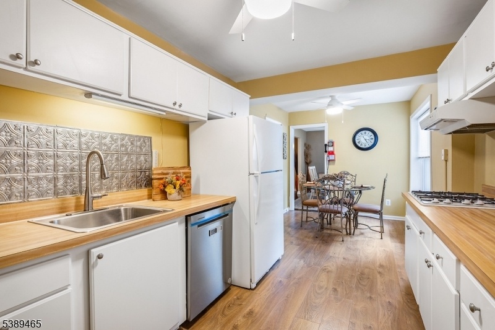
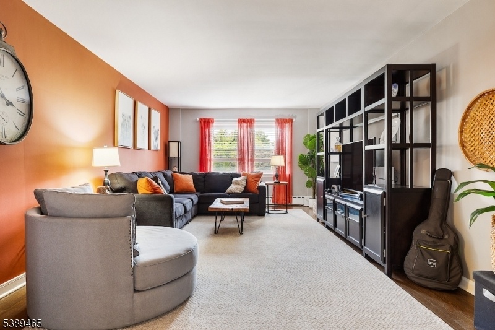
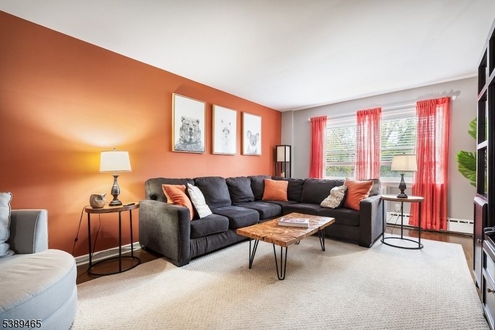
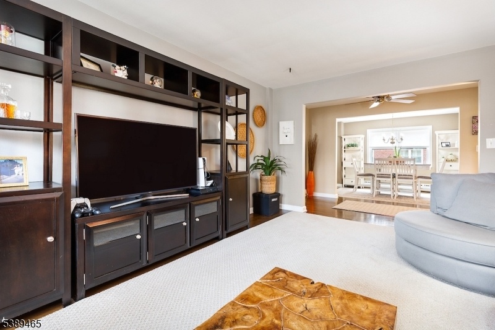
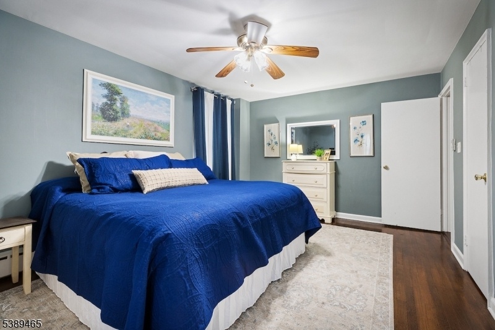
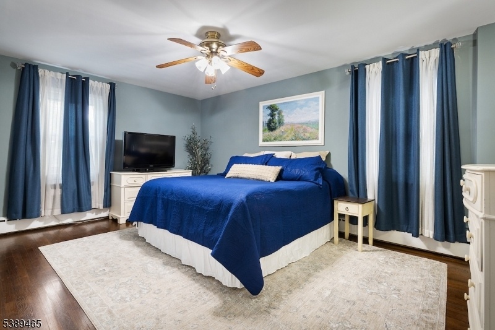
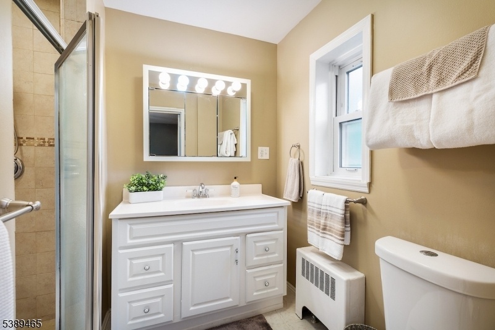
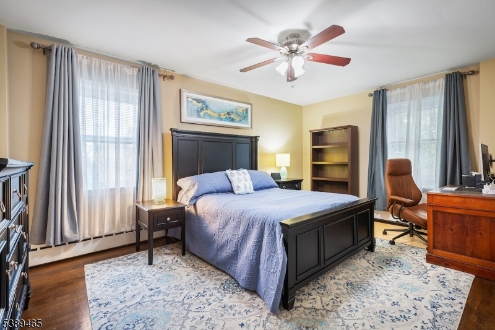
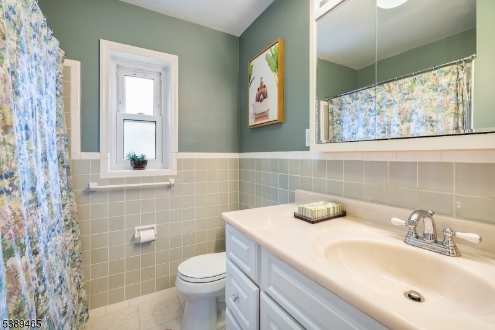
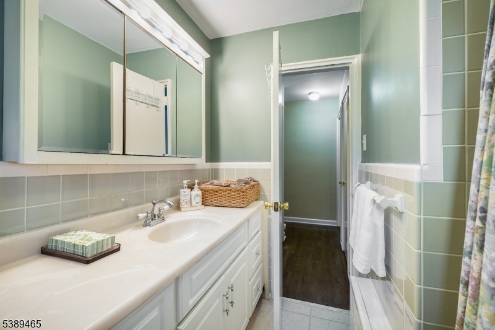
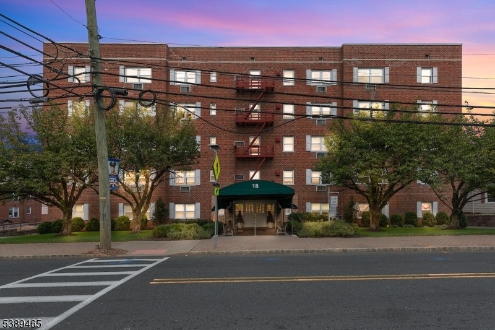
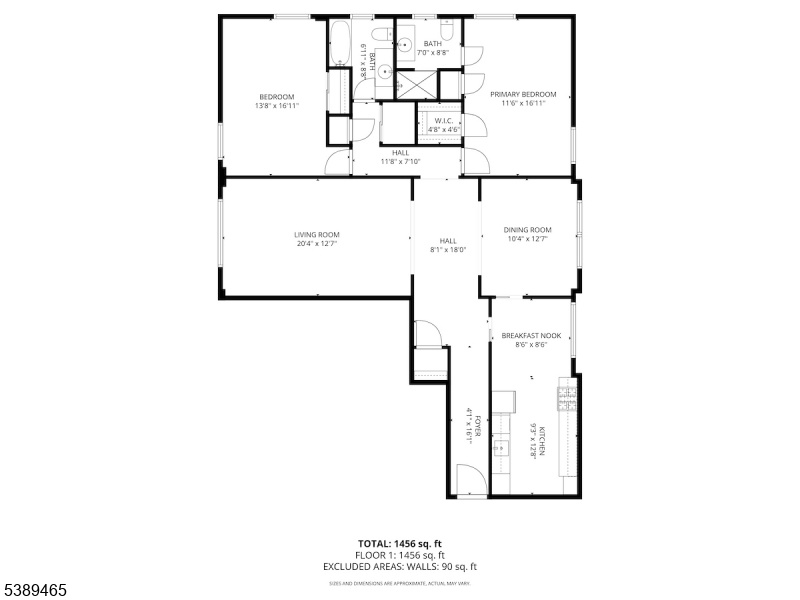
Price: $440,000
GSMLS: 3992499Type: Condo/Townhouse/Co-op
Style: One Floor Unit
Beds: 2
Baths: 2 Full
Garage: 1-Car
Year Built: 1957
Acres: 0.02
Property Tax: $8,900
Description
Location Truly Matters, And This One Has It All! Just One Block From Downtown Cranford's Charming Shops And Resturants, And Only A Few Blocks From The Train To New York City, This Bright And Spacious Condo Offers The Perfect Blend Of Convenience And Comfort.this Unit Boasts As One Of The Largest (approx. 1460 Sq. Feet) With Amazing Views Of The Rahway River From Both The Living Room And Second Bedroom. This Apartment Has 2 Bedrooms And 2 Bathrooms. Upon Entering You Will First Notice The Lovely Hardwood Floors And The Long Foyer Leading Up To The Light Filled Living Room. The Eat In Kitchen Is Bright And Cheerful With Natural Light Coming In Through The Windows And Endless Counter Space. The Dining Room Is Also Full Of Light And Makes A Cozy Place To Enjoy Dinner. There Are Two Large Bedrooms By Apartment Living Standards. Both Can Easily Fit A King Size Bed And The Primary Includes 2 Closets (1 Walk-in) And An En-suite Bathroom With Shower Stall. The Second Bedroom Has Enough Space For A Home Office. The Hall Bathroom Holds A Tub, And There Are Ample Closets Throughout. The Basement Includes A Laundry Room, A Storage Unit And Tandem Parking. Pets Are Allowed With Approval From The Board. Enjoy Hassle Free Living With Heat And Water Included In The Hoa. Elevator Access To All Floors. This One Won't Last.
Rooms Sizes
Kitchen:
12x9 Second
Dining Room:
10x12 Second
Living Room:
20x12 Second
Family Room:
n/a
Den:
n/a
Bedroom 1:
16x11 Second
Bedroom 2:
16x13 Second
Bedroom 3:
n/a
Bedroom 4:
n/a
Room Levels
Basement:
GarEnter,Laundry,OutEntrn,Storage
Ground:
Vestibul
Level 1:
Vestibul,Foyer,Walkout
Level 2:
2 Bedrooms, Bath Main, Dining Room, Foyer, Kitchen, Living Room
Level 3:
n/a
Level Other:
n/a
Room Features
Kitchen:
Eat-In Kitchen
Dining Room:
Formal Dining Room
Master Bedroom:
Full Bath
Bath:
Stall Shower
Interior Features
Square Foot:
1,456
Year Renovated:
n/a
Basement:
Yes - Full, Walkout
Full Baths:
2
Half Baths:
0
Appliances:
Dishwasher, Range/Oven-Gas, Refrigerator
Flooring:
Vinyl-Linoleum, Wood
Fireplaces:
No
Fireplace:
n/a
Interior:
Blinds,CODetect,Elevator,FireExtg,SmokeDet
Exterior Features
Garage Space:
1-Car
Garage:
Assigned, Garage Door Opener, Garage Under, Tandem
Driveway:
Blacktop, Off-Street Parking
Roof:
Asphalt Shingle
Exterior:
Brick
Swimming Pool:
No
Pool:
n/a
Utilities
Heating System:
1 Unit, Baseboard - Hotwater
Heating Source:
Gas-Natural
Cooling:
Ceiling Fan, Wall A/C Unit(s)
Water Heater:
Gas
Water:
Public Water
Sewer:
Public Sewer
Services:
Cable TV Available, Fiber Optic Available
Lot Features
Acres:
0.02
Lot Dimensions:
n/a
Lot Features:
Lake/Water View
School Information
Elementary:
Bloom/Oran
Middle:
Orange
High School:
Cranford H
Community Information
County:
Union
Town:
Cranford Twp.
Neighborhood:
Cranford Towers
Application Fee:
n/a
Association Fee:
$870 - Monthly
Fee Includes:
Heat, Maintenance-Common Area, Maintenance-Exterior, Sewer Fees, Snow Removal, Trash Collection, Water Fees
Amenities:
Elevator, Storage
Pets:
Call, Cats OK, Dogs OK, Number Limit, Yes
Financial Considerations
List Price:
$440,000
Tax Amount:
$8,900
Land Assessment:
$37,100
Build. Assessment:
$94,200
Total Assessment:
$131,300
Tax Rate:
6.78
Tax Year:
2024
Ownership Type:
Condominium
Listing Information
MLS ID:
3992499
List Date:
10-14-2025
Days On Market:
37
Listing Broker:
COLDWELL BANKER REALTY
Listing Agent:























Request More Information
Shawn and Diane Fox
RE/MAX American Dream
3108 Route 10 West
Denville, NJ 07834
Call: (973) 277-7853
Web: MorrisCountyLiving.com

