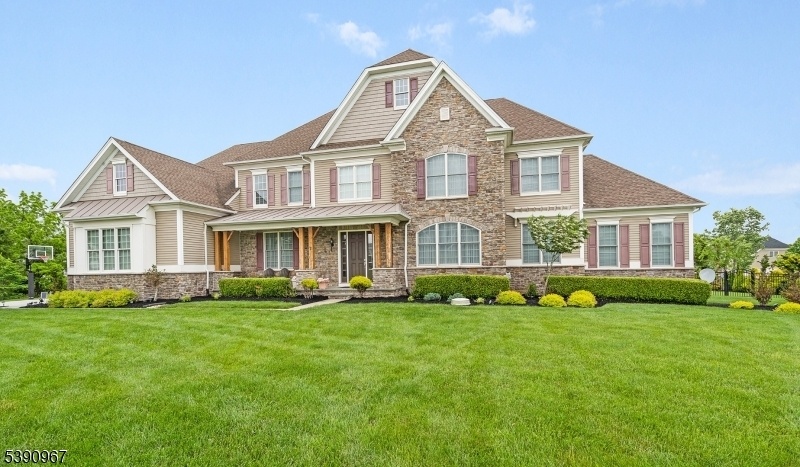2 Eckles Dr
Branchburg Twp, NJ 08876


















































Price: $1,600,000
GSMLS: 3992524Type: Single Family
Style: Colonial
Beds: 4
Baths: 3 Full & 2 Half
Garage: 3-Car
Year Built: 2015
Acres: 1.34
Property Tax: $23,718
Description
Meticulous Care Has Been Taken Throughout This Home. You Can See The Love As Soon As You Pull Up. Enter The Home To A Warm And Inviting 2 Story Foyer Featuring A Curved Staircase. The Foyer Is Flanked By A Large Dining Room To The Left Boasting Crown Molding And Chair Rail, To The Right The Over Sized Living Room Is Perfect For Entertaining. As You Work Your Way Into The Home You Are Greeted By A Gourmet Kitchen With Ss Appliances, Granite Counters, Upgraded Cabinets And Storage Galore. A Chef's Dream. The Large Breakfast Room Is Great For Gatherings And Entertaining. Abutting The Kitchen Is The Family Room Boasting A Gas Fireplace. Off Of The Family Room Is The Great Room. It Is Built Over The Unfinished Portion Of The Basement And Can Easily Be Converted Into A 5th Bedroom With An En-suite If You So Desire. Rounding Off The 1st Floor Is The Office, Mud Room (off The Garage) & A 1/2 Bath. Upstairs You Will Find 4 Large Bedrooms, The Primary Features 2 Walk In Closets, En-suite Bath W/ Jetted Tub & Stall Shower. The Next Bedroom Is The Princess Suite W/ Full Bath And The Other 2 Bedrooms Share A Jack & Jill Full Bath. Last But Not Least An Over Sized Laundry Room On The 2nd Floor For The Utmost In Convenience. Basement Is Finished W/ Ldvp Flooring Boasting A Main Room, A Hobby Space And A Work Out Room + Storage. Outside Is An Absolute Oasis. Fiberglass Pool W/ Hot Tub Section & Sun Deck, Thermal Bluestone Patios, Gazebo, Pool Fence And More. Move In & Unpack. You Are Home
Rooms Sizes
Kitchen:
16x15 First
Dining Room:
17x15 First
Living Room:
17x14 First
Family Room:
26x17 First
Den:
13x11 First
Bedroom 1:
20x15 Second
Bedroom 2:
15x13 Second
Bedroom 3:
15x12 Second
Bedroom 4:
15x12 Second
Room Levels
Basement:
Exercise,GameRoom,PowderRm,SeeRem,Storage,Utility
Ground:
n/a
Level 1:
Breakfst,Den,DiningRm,FamilyRm,Foyer,GarEnter,GreatRm,Kitchen,LivingRm,MudRoom,PowderRm
Level 2:
4+Bedrms,BathMain,BathOthr,Laundry,SittngRm
Level 3:
n/a
Level Other:
n/a
Room Features
Kitchen:
Center Island, Eat-In Kitchen
Dining Room:
Formal Dining Room
Master Bedroom:
Full Bath, Sitting Room, Walk-In Closet
Bath:
Stall Shower And Tub
Interior Features
Square Foot:
n/a
Year Renovated:
n/a
Basement:
Yes - Finished, Full
Full Baths:
3
Half Baths:
2
Appliances:
Carbon Monoxide Detector, Dishwasher, Disposal, Kitchen Exhaust Fan, Range/Oven-Gas, Refrigerator, Sump Pump, Water Filter, Water Softener-Own
Flooring:
Carpeting, Laminate, Wood
Fireplaces:
1
Fireplace:
Family Room, Gas Fireplace
Interior:
Blinds,CODetect,Drapes,FireExtg,SecurSys,SmokeDet,StallShw,StallTub,TubShowr,WlkInCls,WndwTret
Exterior Features
Garage Space:
3-Car
Garage:
Attached,Finished,DoorOpnr,Garage,InEntrnc
Driveway:
2 Car Width, Concrete, Driveway-Exclusive, Off-Street Parking, On-Street Parking
Roof:
Asphalt Shingle
Exterior:
Stone, Vinyl Siding
Swimming Pool:
Yes
Pool:
In-Ground Pool, Outdoor Pool, Solid
Utilities
Heating System:
4+ Units, Forced Hot Air
Heating Source:
Gas-Natural
Cooling:
4+ Units
Water Heater:
Gas
Water:
Public Water, Water Charge Extra
Sewer:
Public Sewer, Sewer Charge Extra
Services:
Cable TV Available, Fiber Optic Available, Garbage Extra Charge
Lot Features
Acres:
1.34
Lot Dimensions:
n/a
Lot Features:
Corner, Level Lot
School Information
Elementary:
n/a
Middle:
n/a
High School:
n/a
Community Information
County:
Somerset
Town:
Branchburg Twp.
Neighborhood:
Steeplechase at Bran
Application Fee:
n/a
Association Fee:
$75 - Monthly
Fee Includes:
Maintenance-Common Area
Amenities:
n/a
Pets:
Yes
Financial Considerations
List Price:
$1,600,000
Tax Amount:
$23,718
Land Assessment:
$365,700
Build. Assessment:
$1,071,300
Total Assessment:
$1,437,000
Tax Rate:
1.80
Tax Year:
2024
Ownership Type:
Fee Simple
Listing Information
MLS ID:
3992524
List Date:
10-14-2025
Days On Market:
0
Listing Broker:
EMPOWER REAL ESTATE LLC
Listing Agent:


















































Request More Information
Shawn and Diane Fox
RE/MAX American Dream
3108 Route 10 West
Denville, NJ 07834
Call: (973) 277-7853
Web: MorrisCountyLiving.com

