23 Hampton Ct
Bernards Twp, NJ 07920
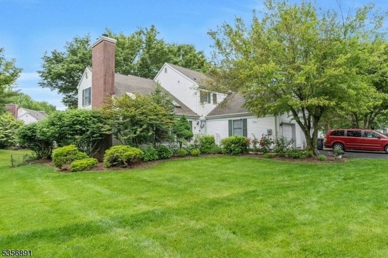
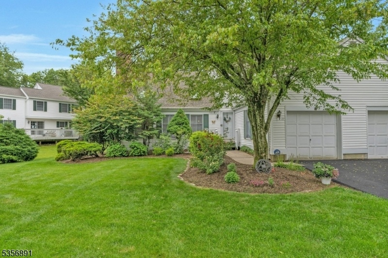
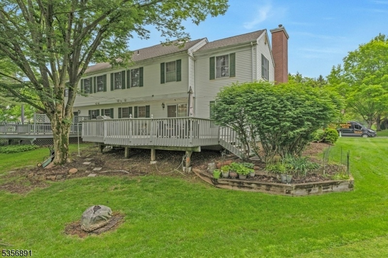
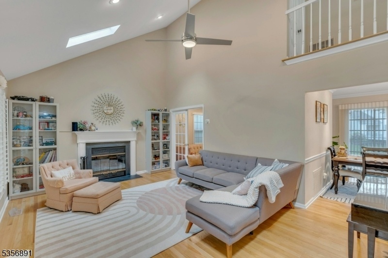
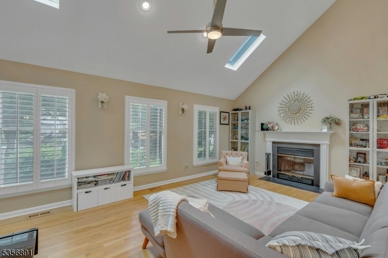
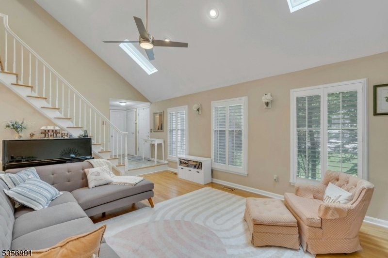
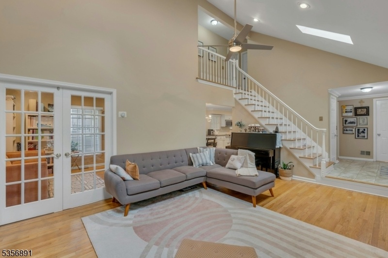
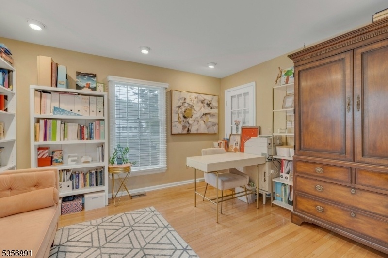
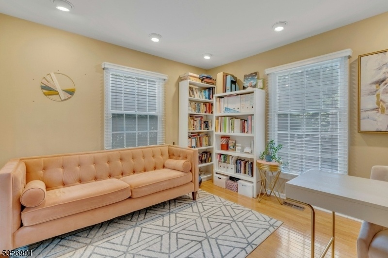
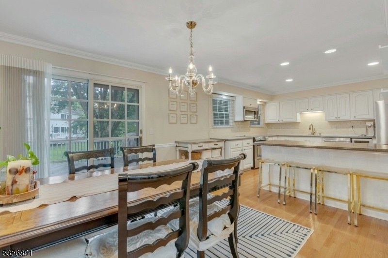
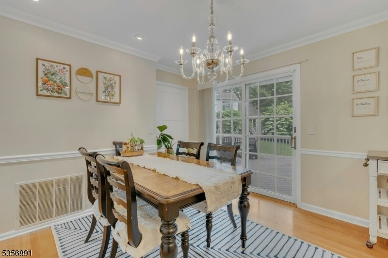
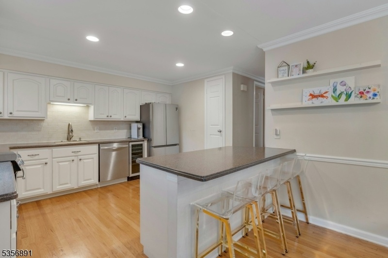
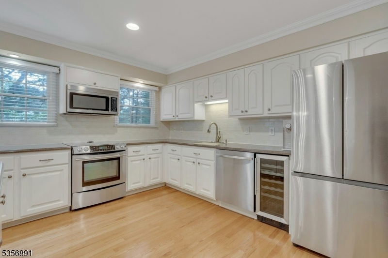
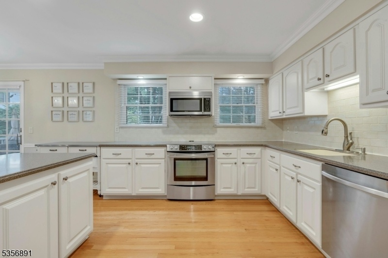
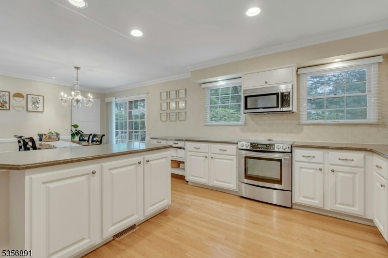
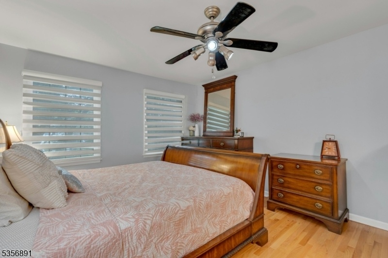
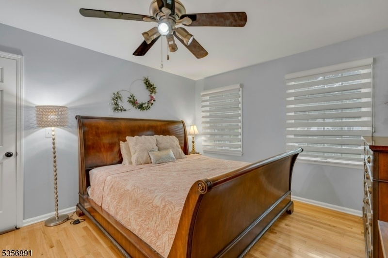
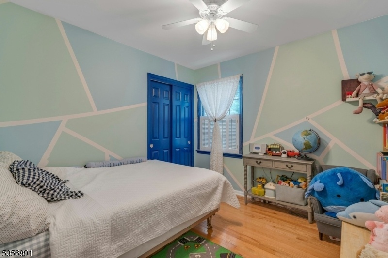
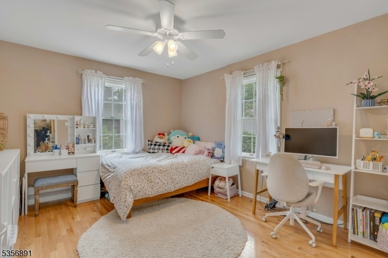
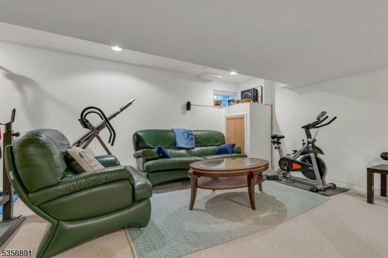
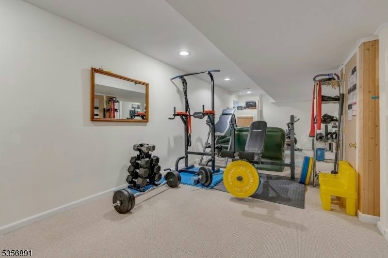
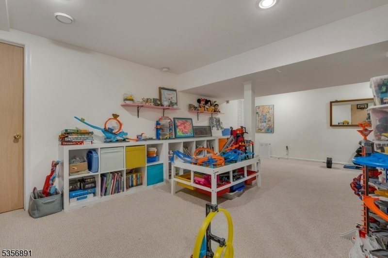
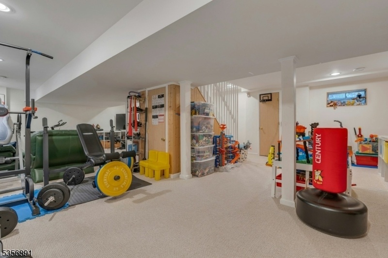
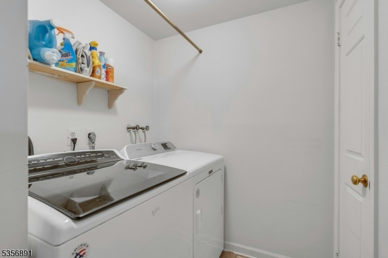
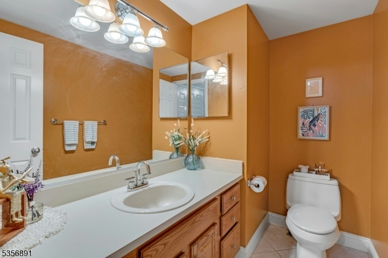
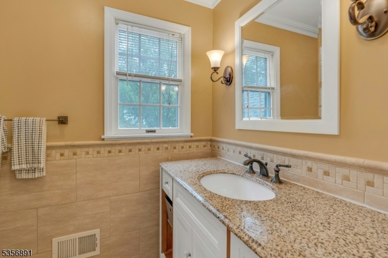
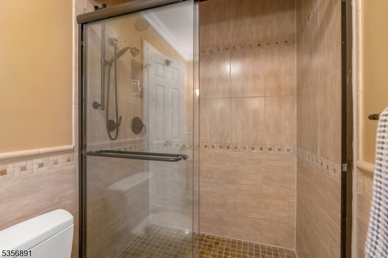
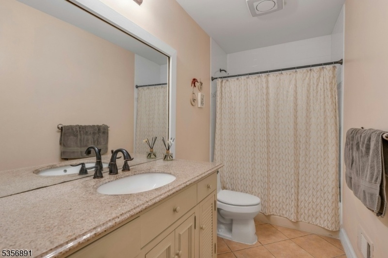
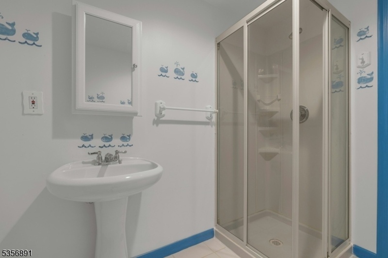
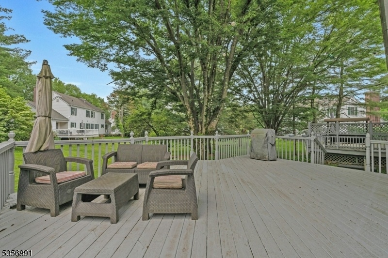
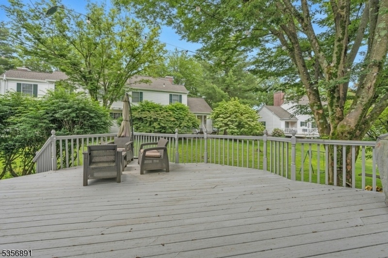
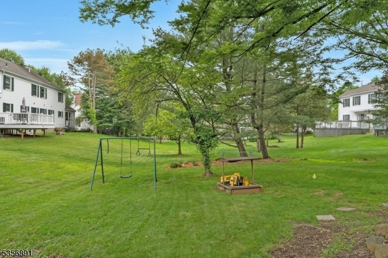
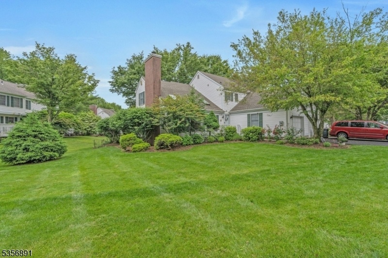
Price: $799,000
GSMLS: 3992528Type: Condo/Townhouse/Co-op
Style: Colonial
Beds: 3
Baths: 3 Full & 1 Half
Garage: 1-Car
Year Built: 1987
Acres: 0.20
Property Tax: $11,332
Description
Move-in Ready, 3 Bedrooms/3.5 Bathrooms, A Beautifully Updated 1/2 Duplex, Tucked Away On A Quiet Side Street In The Highly Desirable Spring Ridge Community. The Home Was Renovated With A New Roof (2023) And Freshly Paved Driveway (2025). This Spacious Colonial-style Home Includes A Fully Finished Basement With Full Bath And Carpeting Perfect For Extended Living, Entertaining, Or Guest Accommodations. The One-car Attached Garage Has An Ev Charger Outlet For Electric Vehicles As Well. Gleaming Hardwood Floors Throughout, Gourmet Kitchen With Corian Countertops, Two Pantries, Breakfast Bar, And High-end Stainless Steel Appliances Including Refrigerator (2023), Induction Range, Gas Oven, Wine Refrigeration, Microwave, And Dishwasher (2023). Family Room With Vaulted Ceiling, Skylights, Fireplace, And French Doors To Dining Room That Is Also Ideal As A Home Office. Bathrooms With Granite Vanities, Porcelain Sinks, Luxury Tile, And Frameless Glass Shower Doors. Ceiling Fans In Every Bedroom And The Living Room. Laundry Room With Newer Dryer (2023). Exterior & Amenities Include: Large Private Deck Perfect For Bbqs And Outdoor Entertaining. This Home Is Well-positioned With The Top-rated Schools & Location. Spring Ridge Amenities-pool, Clubhouse, Tennis Courts, Playground, And Trails. This Home Has Been Meticulously Maintained And Thoughtfully Upgraded. This Property Checks Every Box. Just Move In Don't Miss This Opportunity!
Rooms Sizes
Kitchen:
22x12 First
Dining Room:
14x11 First
Living Room:
n/a
Family Room:
18x12 First
Den:
n/a
Bedroom 1:
12x15 Second
Bedroom 2:
12x11 Second
Bedroom 3:
10x10 Second
Bedroom 4:
n/a
Room Levels
Basement:
Bath Main
Ground:
n/a
Level 1:
BathOthr,DiningRm,FamilyRm,Foyer,GarEnter,Kitchen,Laundry,OutEntrn,Pantry,PowderRm
Level 2:
3 Bedrooms, Bath Main, Bath(s) Other
Level 3:
Attic
Level Other:
n/a
Room Features
Kitchen:
Breakfast Bar, Center Island, Eat-In Kitchen, Pantry, Separate Dining Area
Dining Room:
Formal Dining Room
Master Bedroom:
Full Bath
Bath:
Stall Shower
Interior Features
Square Foot:
n/a
Year Renovated:
n/a
Basement:
Yes - Finished, Full
Full Baths:
3
Half Baths:
1
Appliances:
Dishwasher, Kitchen Exhaust Fan, Microwave Oven, Range/Oven-Gas, Refrigerator, Wine Refrigerator
Flooring:
Carpeting, Tile, Wood
Fireplaces:
1
Fireplace:
Family Room, Wood Burning
Interior:
Blinds,CODetect,AlrmFire,FireExtg,CeilHigh,Intercom,SecurSys,Skylight,SmokeDet,StallShw,TubShowr
Exterior Features
Garage Space:
1-Car
Garage:
Built-In,DoorOpnr,InEntrnc,OnStreet
Driveway:
1 Car Width, Blacktop
Roof:
Asphalt Shingle
Exterior:
Vinyl Siding
Swimming Pool:
Yes
Pool:
Association Pool
Utilities
Heating System:
Forced Hot Air
Heating Source:
Electric, Gas-Natural
Cooling:
1 Unit, Ceiling Fan, Central Air
Water Heater:
Gas
Water:
Public Water
Sewer:
Public Sewer
Services:
Cable TV Available, Fiber Optic Available, Garbage Extra Charge
Lot Features
Acres:
0.20
Lot Dimensions:
n/a
Lot Features:
n/a
School Information
Elementary:
CEDAR HILL
Middle:
W ANNIN
High School:
RIDGE
Community Information
County:
Somerset
Town:
Bernards Twp.
Neighborhood:
Spring Ridge
Application Fee:
n/a
Association Fee:
$183 - Quarterly
Fee Includes:
n/a
Amenities:
Club House, Playground, Pool-Outdoor, Tennis Courts
Pets:
Cats OK
Financial Considerations
List Price:
$799,000
Tax Amount:
$11,332
Land Assessment:
$274,000
Build. Assessment:
$410,800
Total Assessment:
$684,800
Tax Rate:
1.78
Tax Year:
2024
Ownership Type:
Condominium
Listing Information
MLS ID:
3992528
List Date:
10-14-2025
Days On Market:
0
Listing Broker:
WEICHERT REALTORS
Listing Agent:

































Request More Information
Shawn and Diane Fox
RE/MAX American Dream
3108 Route 10 West
Denville, NJ 07834
Call: (973) 277-7853
Web: MorrisCountyLiving.com

