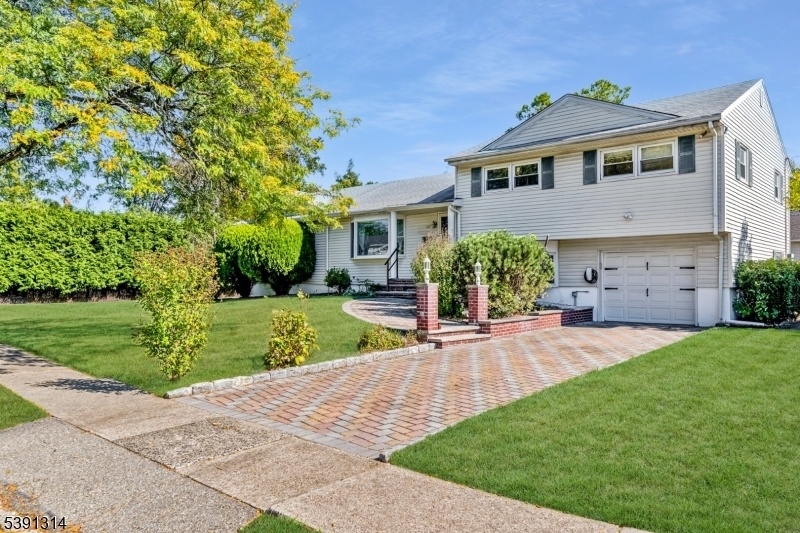167 Rolling Hills Rd
Clifton City, NJ 07013




































Price: $729,900
GSMLS: 3992572Type: Single Family
Style: Split Level
Beds: 5
Baths: 3 Full & 1 Half
Garage: 1-Car
Year Built: 1956
Acres: 0.21
Property Tax: $15,599
Description
Welcome To This Expanded Split Level In Montclair Heights! Offering Five Large Bedrooms And 3.5 Baths, This Spacious Residence Provides The Perfect Blend Of Comfort, Functionality, And Location. The Main Level Features An Open, Light-filled Layout With Hardwood Floors Throughout, A Modern Kitchen With Stainless Steel Appliances And Granite Countertops, And Ample Living And Dining Space Ideal For Entertaining Or Everyday Living. Two Bedrooms And A Full Bath Allow It To Double As A Ranch-like Experience, With Opportunity For A Second Primary Or In-law Suite On The Main Floor With No Stairs. Upstairs, You?ll Find Three More Generously Sized Bedrooms, Including A Private Primary W/ Ensuite. The Huge Finished Basement Adds Even More Living Space?perfect For A Home Theater, Gym, Or Recreation Area. Situated On A Large Corner Lot, This Property Offers Plenty Of Room For Outdoor Enjoyment And Future Expansion. Just Minutes From Downtown Montclair, And Super Quick & Easy Access To Nyc Commuter Options, Parks, And Top-rated Schools, This Home Combines Suburban Comfort With Unbeatable Convenience. Not To Mention, A Tesla Ev Charger And Tesla Solar Panels Which Are Fully Paid For For Maximum Savings. Don?t Miss The Opportunity To Make It Yours!
Rooms Sizes
Kitchen:
First
Dining Room:
First
Living Room:
First
Family Room:
First
Den:
Ground
Bedroom 1:
First
Bedroom 2:
First
Bedroom 3:
Second
Bedroom 4:
Second
Room Levels
Basement:
Exercise Room, Rec Room, Storage Room, Utility Room
Ground:
Den, Laundry Room, Powder Room
Level 1:
2Bedroom,BathMain,DiningRm,FamilyRm,Kitchen,LivingRm,Walkout
Level 2:
2 Bedrooms, Bath Main, Bath(s) Other
Level 3:
n/a
Level Other:
n/a
Room Features
Kitchen:
Eat-In Kitchen
Dining Room:
Formal Dining Room
Master Bedroom:
Full Bath
Bath:
Stall Shower
Interior Features
Square Foot:
n/a
Year Renovated:
n/a
Basement:
Yes - Finished, Full
Full Baths:
3
Half Baths:
1
Appliances:
Carbon Monoxide Detector, Dishwasher, Dryer, Range/Oven-Gas, Refrigerator, Washer
Flooring:
Tile, Vinyl-Linoleum, Wood
Fireplaces:
No
Fireplace:
n/a
Interior:
n/a
Exterior Features
Garage Space:
1-Car
Garage:
Attached Garage
Driveway:
1 Car Width, Driveway-Exclusive
Roof:
Asphalt Shingle
Exterior:
Vinyl Siding
Swimming Pool:
n/a
Pool:
n/a
Utilities
Heating System:
Forced Hot Air
Heating Source:
Gas-Natural
Cooling:
Central Air
Water Heater:
Gas
Water:
Public Water
Sewer:
Public Sewer
Services:
n/a
Lot Features
Acres:
0.21
Lot Dimensions:
78X120
Lot Features:
Corner, Level Lot
School Information
Elementary:
Number 16
Middle:
W. WILSON
High School:
CLIFTON
Community Information
County:
Passaic
Town:
Clifton City
Neighborhood:
Montclair Heights
Application Fee:
n/a
Association Fee:
n/a
Fee Includes:
n/a
Amenities:
n/a
Pets:
n/a
Financial Considerations
List Price:
$729,900
Tax Amount:
$15,599
Land Assessment:
$132,100
Build. Assessment:
$130,700
Total Assessment:
$262,800
Tax Rate:
5.94
Tax Year:
2024
Ownership Type:
Fee Simple
Listing Information
MLS ID:
3992572
List Date:
10-15-2025
Days On Market:
0
Listing Broker:
COMPASS NEW JERSEY LLC
Listing Agent:




































Request More Information
Shawn and Diane Fox
RE/MAX American Dream
3108 Route 10 West
Denville, NJ 07834
Call: (973) 277-7853
Web: MorrisCountyLiving.com

