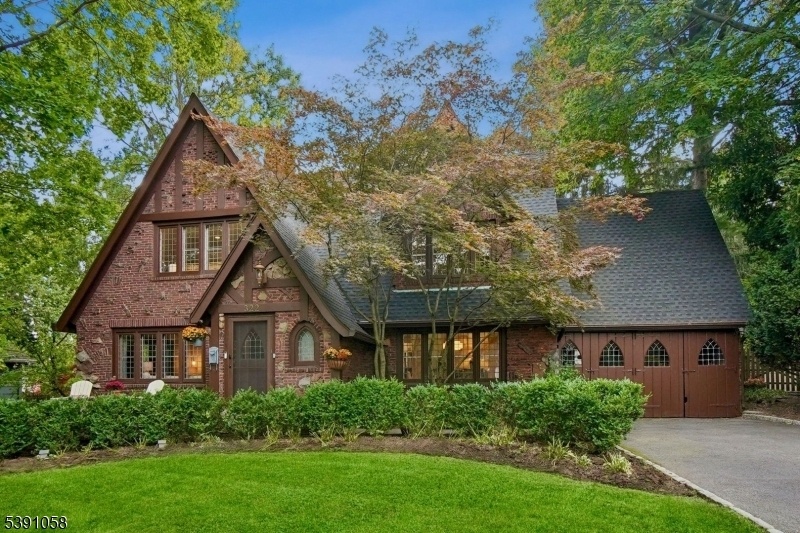322 Beech Spring Rd.
South Orange Village Twp, NJ 07079


















































Price: $1,250,000
GSMLS: 3992577Type: Single Family
Style: Tudor
Beds: 4
Baths: 3 Full & 1 Half
Garage: 2-Car
Year Built: 1930
Acres: 0.26
Property Tax: $27,897
Description
Welcome Home To This 1930 English Tudor That Blends Architectural Character With Modern Systems And Designer Finishes. The Brick-and-stucco Exterior And Leaded Windows Showcase The Home's Period Craftsmanship. A Full Kitchen Renovation And Redesigned Family Room By Local Builder Kevin Huffman Bring Contemporary Comfort And Function. The Kitchen Includes A Center Island With Quartz Countertops, Bosch Refrigerator And Dishwasher And Ge Double Wall Ovens. The Adjoining Family Room Features Three Walls Of Windows And An Oversized Skylight Centered Above, Filling The Space With Natural Light. Oversized Sliding Doors Open To The Bluestone Patio And Landscaped Backyard. A First-floor Bedroom With Adjacent Full Bath Provides Flexibility For A Guest Suite. Upstairs, The Primary Suite Includes An Office Or Sitting Room With Skylight, Plus Two Additional Bedrooms And A Full Bath. The Finished Basement Offers A Large Recreation Room, Powder Room, Separate Bonus Room, Laundry Room, And Mud Room With Access To The Backyard. Major Improvements Include A New Roof, Plumbing Stack And Piping, Electrical Panel With Ev Charger, Minisplit In Family Room, Central A/c On Second Level, Gas Fireplace Conversion, And Two French Drains. Outdoor Upgrades Include Landscape Lighting, Underground Sprinklers, Paved Driveway, Hot Tub, And A Whole-house Generator. Enjoy Easy Access To Floods Hill, With South Orange Village And Nj Transit Midtown Direct Train Service Just Half A Mile Away.
Rooms Sizes
Kitchen:
16x11 First
Dining Room:
15x14 First
Living Room:
25x17 First
Family Room:
23x13
Den:
n/a
Bedroom 1:
18x15 Second
Bedroom 2:
18x17 Second
Bedroom 3:
13x11 Second
Bedroom 4:
11x8 First
Room Levels
Basement:
Laundry,Leisure,MudRoom,OutEntrn,PowderRm,RecRoom,Storage
Ground:
n/a
Level 1:
1 Bedroom, Bath Main, Dining Room, Family Room, Foyer, Kitchen, Living Room, Pantry
Level 2:
3 Bedrooms, Bath Main, Bath(s) Other, Office
Level 3:
n/a
Level Other:
n/a
Room Features
Kitchen:
Eat-In Kitchen
Dining Room:
Formal Dining Room
Master Bedroom:
n/a
Bath:
n/a
Interior Features
Square Foot:
2,767
Year Renovated:
n/a
Basement:
Yes - Finished, French Drain, Full
Full Baths:
3
Half Baths:
1
Appliances:
Cooktop - Gas, Dishwasher, Disposal, Dryer, Generator-Built-In, Hot Tub, Kitchen Exhaust Fan, Microwave Oven, Refrigerator, Sump Pump, Wall Oven(s) - Gas, Washer
Flooring:
Wood
Fireplaces:
1
Fireplace:
Gas Fireplace
Interior:
Carbon Monoxide Detector, Security System, Skylight, Smoke Detector
Exterior Features
Garage Space:
2-Car
Garage:
Built-In Garage
Driveway:
2 Car Width
Roof:
Asphalt Shingle
Exterior:
Brick, Stucco
Swimming Pool:
No
Pool:
n/a
Utilities
Heating System:
1 Unit, Radiators - Steam
Heating Source:
Gas-Natural
Cooling:
Central Air, Ductless Split AC
Water Heater:
Gas
Water:
Public Water, Water Charge Extra
Sewer:
Public Sewer, Sewer Charge Extra
Services:
Cable TV Available, Fiber Optic Available, Garbage Extra Charge
Lot Features
Acres:
0.26
Lot Dimensions:
n/a
Lot Features:
Level Lot
School Information
Elementary:
SOMSD III
Middle:
SOMSD III
High School:
COLUMBIA
Community Information
County:
Essex
Town:
South Orange Village Twp.
Neighborhood:
n/a
Application Fee:
n/a
Association Fee:
n/a
Fee Includes:
n/a
Amenities:
n/a
Pets:
n/a
Financial Considerations
List Price:
$1,250,000
Tax Amount:
$27,897
Land Assessment:
$494,500
Build. Assessment:
$617,400
Total Assessment:
$1,111,900
Tax Rate:
2.51
Tax Year:
2024
Ownership Type:
Fee Simple
Listing Information
MLS ID:
3992577
List Date:
10-15-2025
Days On Market:
4
Listing Broker:
COLDWELL BANKER REALTY
Listing Agent:


















































Request More Information
Shawn and Diane Fox
RE/MAX American Dream
3108 Route 10 West
Denville, NJ 07834
Call: (973) 277-7853
Web: MorrisCountyLiving.com

