30 Lanning Rd
Frelinghuysen Twp, NJ 07825
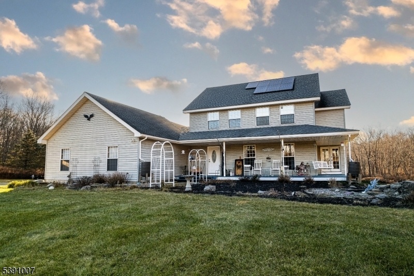
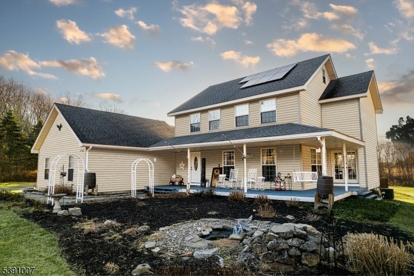
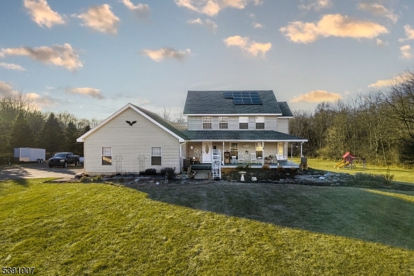
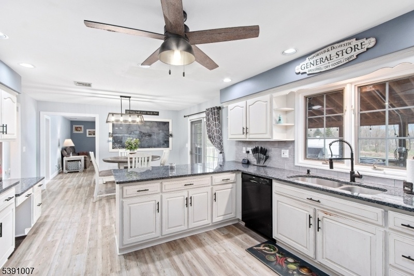
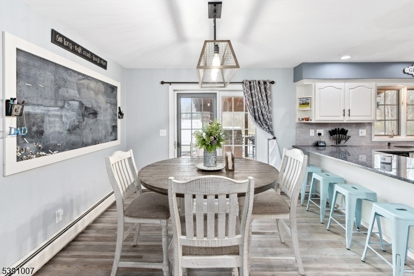
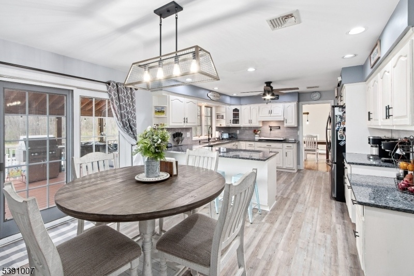
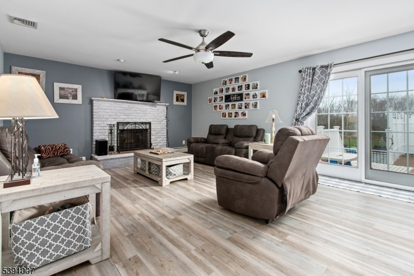


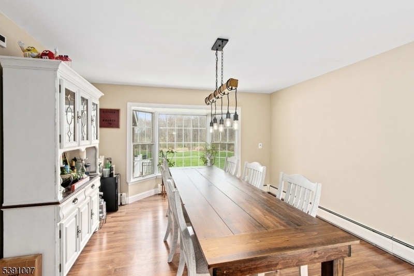
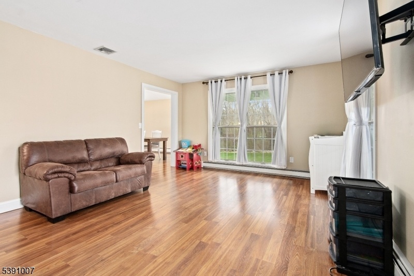
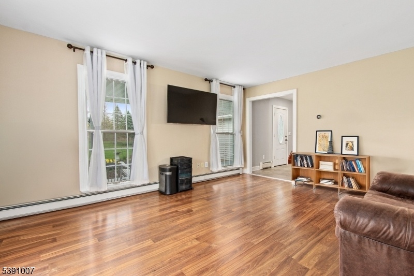


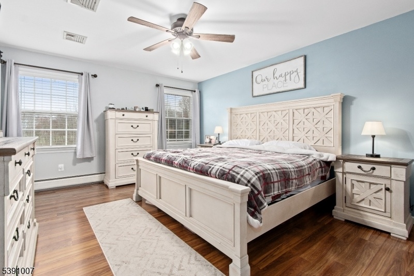
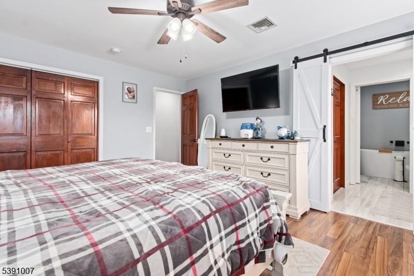
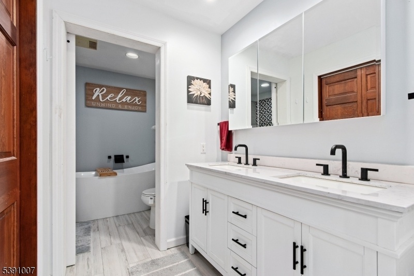


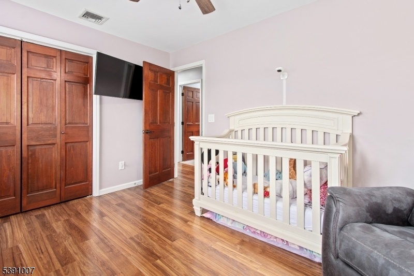

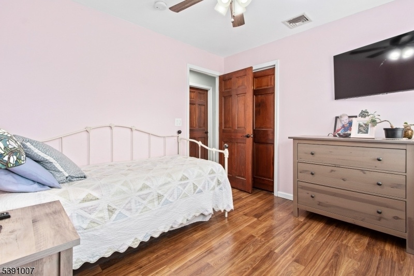
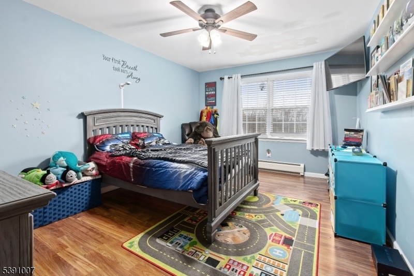
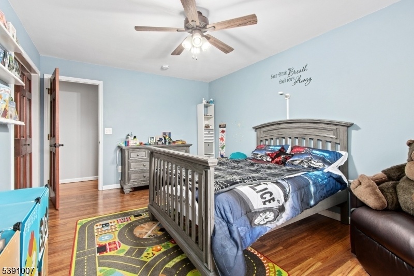
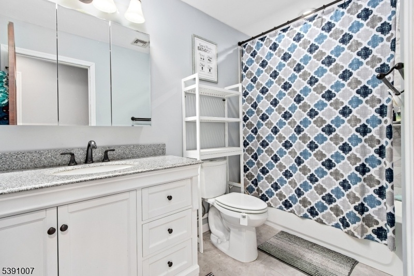
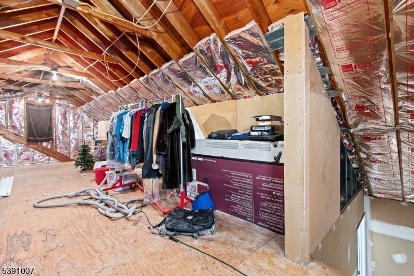
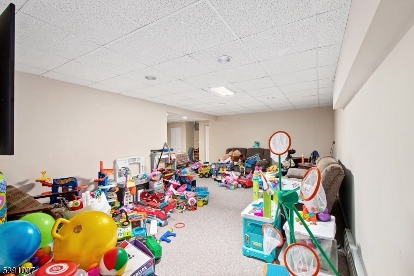
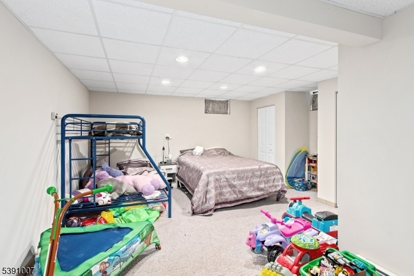
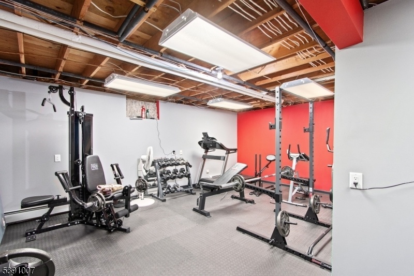

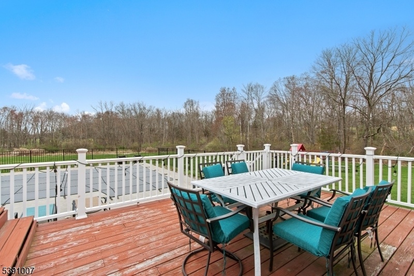

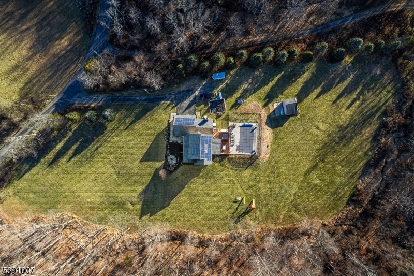
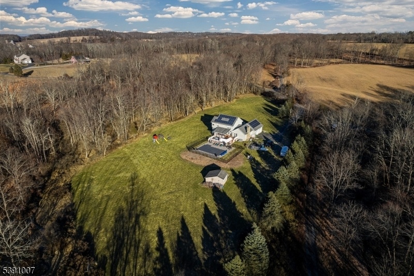
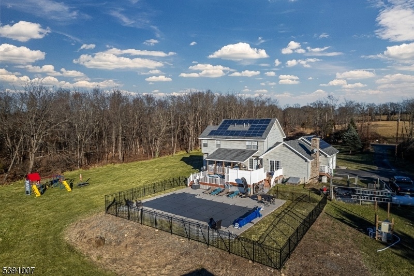

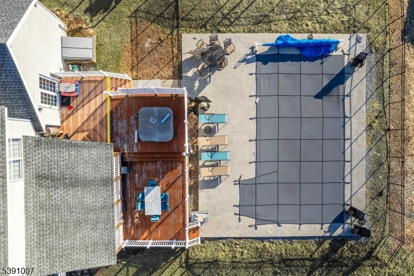
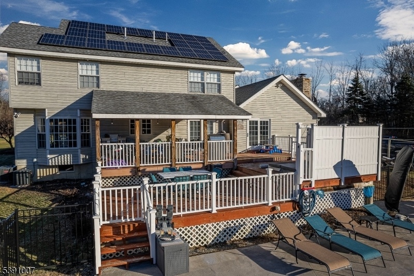
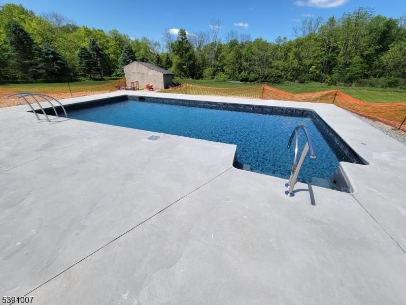
Price: $749,900
GSMLS: 3992611Type: Single Family
Style: Colonial
Beds: 4
Baths: 2 Full & 1 Half
Garage: 2-Car
Year Built: 1992
Acres: 3.50
Property Tax: $11,649
Description
Welcome To Your Private Retreat On 3.5 Serene Acres, Just Minutes From Route 80! This Beautifully Maintained 4-bedroom, 2.5-bath Colonial Offers The Perfect Blend Of Modern Upgrades And Classic Charm. An Inviting Front Porch Leads Into A Bright And Open Floor Plan Featuring Spacious Living Areas, A Wood-burning Fireplace, And Wide-plank Flooring Throughout. The Heart Of The Home Is The Upgraded Kitchen, Showcasing Stone Countertops, White Cabinetry, A Center Island, And A Seamless Flow Into The Dining Area- Ideal For Entertaining Or Gatherings. Upstairs, You'll Find Four Generous Bedrooms Including A Tranquil Primary Suite With An Ensuite Bath. Each Room Is Filled With Natural Light And Offers Peaceful Views Of The Surrounding Property. The Home's Thoughtful Updates Include Energy-efficient Solar Panels, New Flooring, And Fresh Neutral Finishes That Complement Any Style. Step Outside And Experience Your Own Backyard Paradise. Complete With A Custom Deck, Hot Tub, Whole House Generator, And A Saltwater Inground Pool Surrounded By Beautiful Open Space And Privacy. Whether Hosting Summer Barbecues Or Enjoying Quiet Mornings On The Porch, This Property Offers Year-round Comfort And Relaxation. With A Convenient Location Just Minutes From Route 80, This Home Combines Country Living With Easy Access To Shopping, Dining, And Commuting Routes. Don't Miss This Incredible Opportunity To Own A Move-in-ready Home That Truly Has It All. Space, Style, And Seclusion!
Rooms Sizes
Kitchen:
13x13 First
Dining Room:
13x13 First
Living Room:
17x13 First
Family Room:
21x16 First
Den:
n/a
Bedroom 1:
15x13 Second
Bedroom 2:
15x11 Second
Bedroom 3:
10x10 Second
Bedroom 4:
13x10 Second
Room Levels
Basement:
Office, Rec Room, Storage Room, Utility Room
Ground:
n/a
Level 1:
DiningRm,FamilyRm,Foyer,GarEnter,Laundry,LivingRm,MudRoom,Porch,PowderRm
Level 2:
4 Or More Bedrooms, Bath Main, Bath(s) Other
Level 3:
Attic
Level Other:
n/a
Room Features
Kitchen:
Country Kitchen, Eat-In Kitchen, Separate Dining Area
Dining Room:
Formal Dining Room
Master Bedroom:
Full Bath
Bath:
Soaking Tub, Stall Shower
Interior Features
Square Foot:
2,550
Year Renovated:
n/a
Basement:
Yes - Finished-Partially, Walkout
Full Baths:
2
Half Baths:
1
Appliances:
Carbon Monoxide Detector, Cooktop - Gas, Dishwasher, Generator-Built-In, Microwave Oven, Wall Oven(s) - Electric
Flooring:
Carpeting, Laminate, Tile, Wood
Fireplaces:
1
Fireplace:
Family Room, Wood Burning
Interior:
n/a
Exterior Features
Garage Space:
2-Car
Garage:
Attached Garage, Garage Door Opener, Loft Storage, Oversize Garage
Driveway:
1 Car Width
Roof:
Asphalt Shingle
Exterior:
Vinyl Siding
Swimming Pool:
Yes
Pool:
In-Ground Pool, Liner
Utilities
Heating System:
4+ Units, Baseboard - Hotwater, Multi-Zone
Heating Source:
Gas-Propane Owned, Oil Tank Above Ground - Inside, Wood
Cooling:
2 Units, Central Air, Multi-Zone Cooling
Water Heater:
From Furnace
Water:
Private, Well
Sewer:
Septic
Services:
n/a
Lot Features
Acres:
3.50
Lot Dimensions:
n/a
Lot Features:
Level Lot, Open Lot
School Information
Elementary:
FRELINGHSN
Middle:
NO. WARREN
High School:
NO. WARREN
Community Information
County:
Warren
Town:
Frelinghuysen Twp.
Neighborhood:
n/a
Application Fee:
n/a
Association Fee:
n/a
Fee Includes:
n/a
Amenities:
n/a
Pets:
Yes
Financial Considerations
List Price:
$749,900
Tax Amount:
$11,649
Land Assessment:
$87,000
Build. Assessment:
$320,600
Total Assessment:
$407,600
Tax Rate:
2.86
Tax Year:
2024
Ownership Type:
Fee Simple
Listing Information
MLS ID:
3992611
List Date:
10-15-2025
Days On Market:
36
Listing Broker:
EXIT CORNERSTONE REALTY
Listing Agent:







































Request More Information
Shawn and Diane Fox
RE/MAX American Dream
3108 Route 10 West
Denville, NJ 07834
Call: (973) 277-7853
Web: MorrisCountyLiving.com

