19 S Washington Valley Rd
Washington Twp, NJ 07853
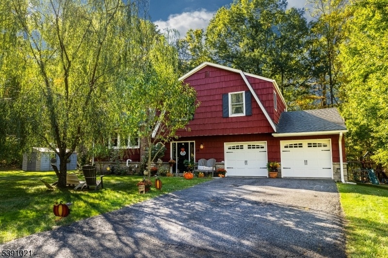
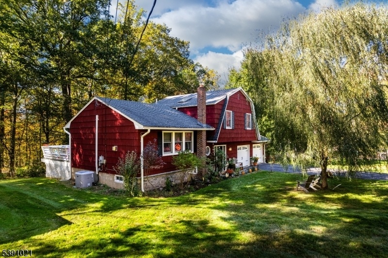
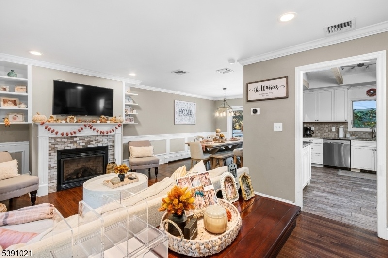
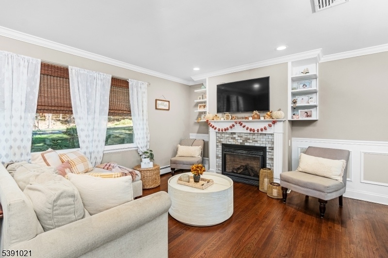
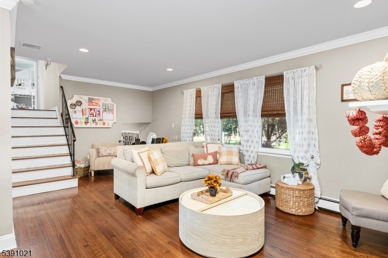
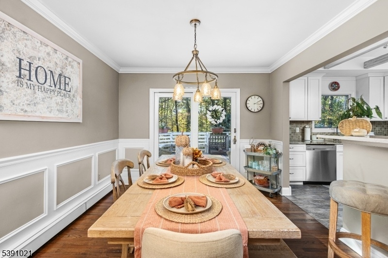
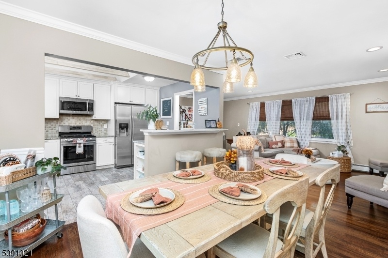
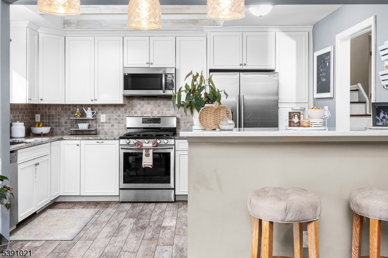
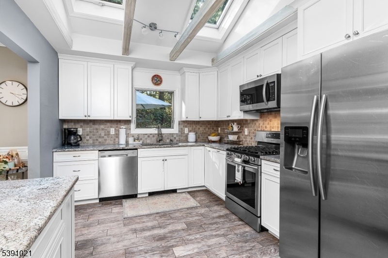
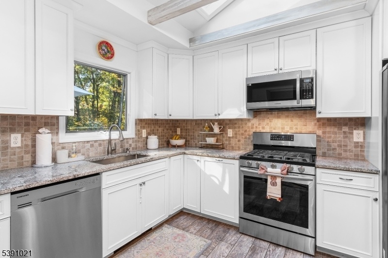
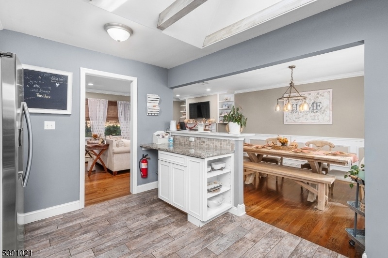
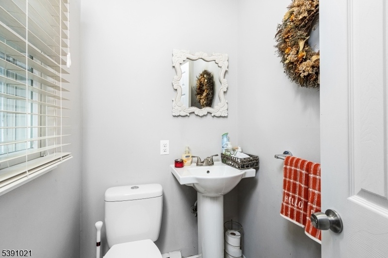
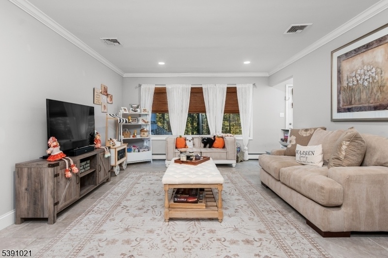
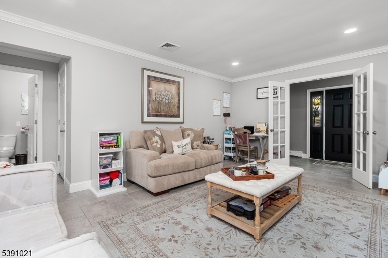
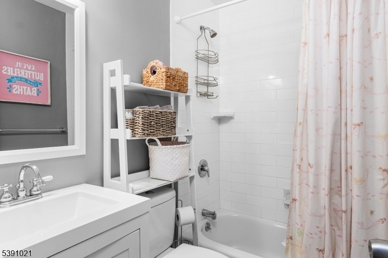
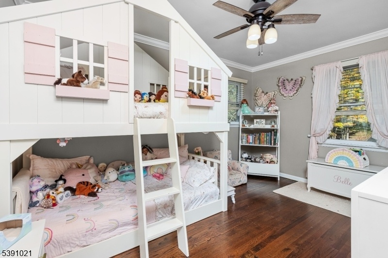
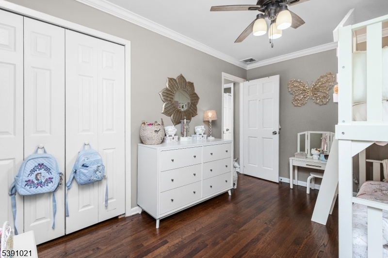
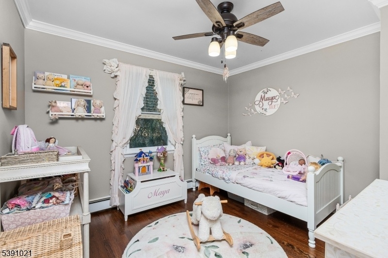
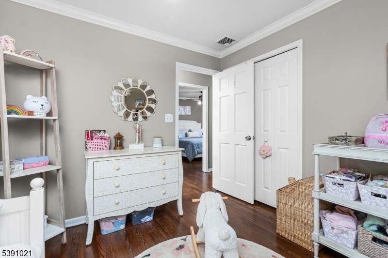
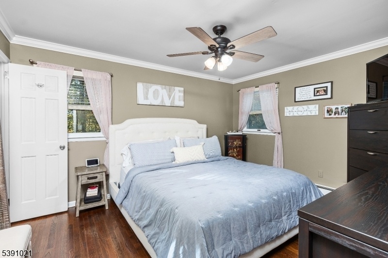
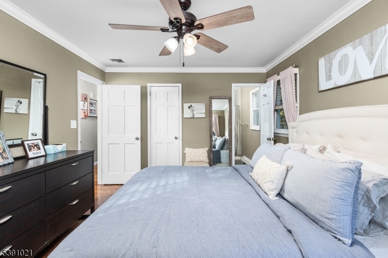
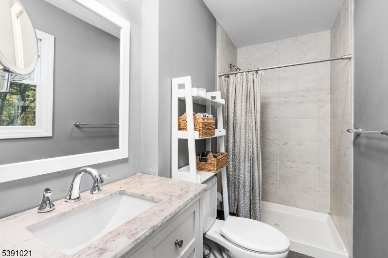
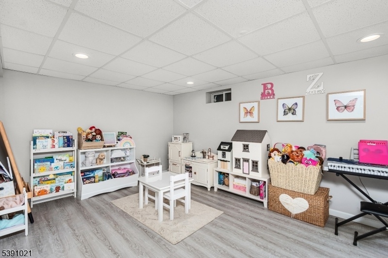
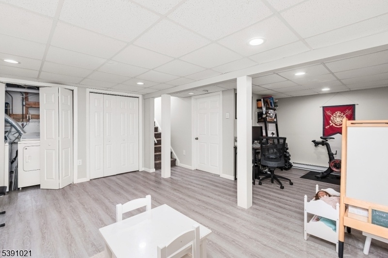
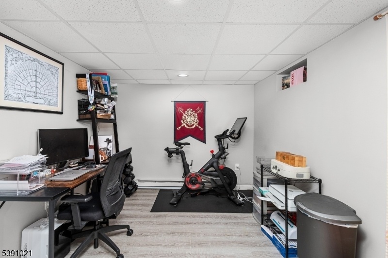
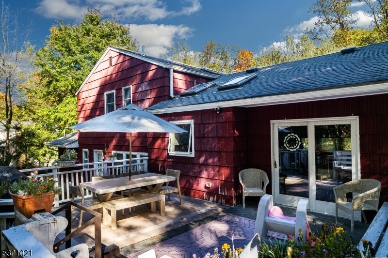
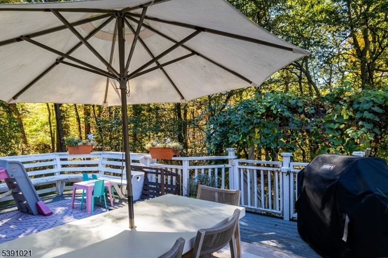
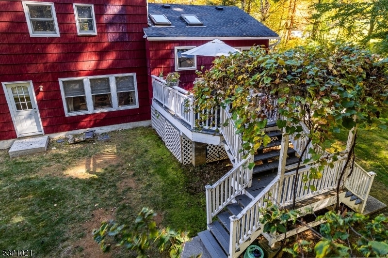
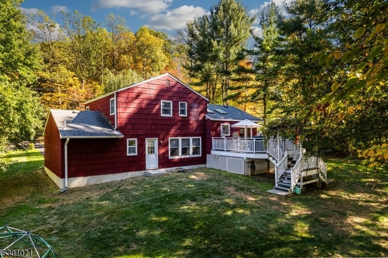
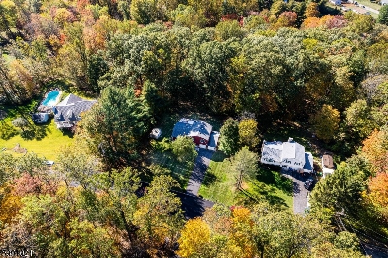
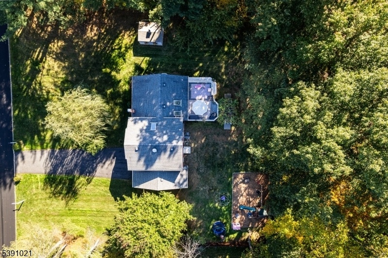
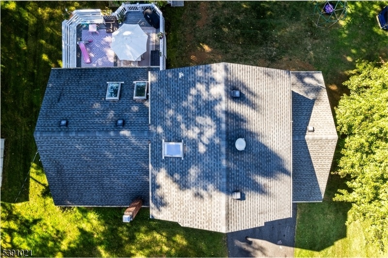
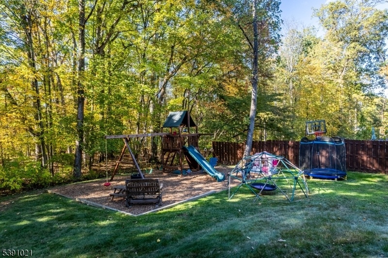
Price: $599,900
GSMLS: 3992620Type: Single Family
Style: Split Level
Beds: 3
Baths: 2 Full & 1 Half
Garage: 2-Car
Year Built: 1968
Acres: 1.03
Property Tax: $8,349
Description
Welcome To The Most Charming Home In The Desirable "in The Valley" Neighborhood. This Beautifully Maintained 3-bedroom, 2.5-bath Split-level Is Truly Turn-key With Upgrades And Thoughtful Design Throughout. The Recently Renovated Kitchen Features Gleaming Granite Countertops, Stainless Steel Appliances, And An Open Layout That Flows Seamlessly Into The Dining And Living Areas. Vaulted Ceilings With Custom Beams, Skylights, Custom Blinds, And Wood Floors Create A Warm And Inviting Atmosphere. Enjoy Cozy Evenings By The Gas Fireplace Accented With A Custom Mantle And Built-in Shelving. The Primary Suite Offers A Private Retreat With A Full Bath, While The Additional Bedrooms Provide Ample Space And Natural Light. The Newly Finished Basement With Electric Heat And Durable Vinyl Flooring Adds Flexible Living Space, Perfect For A Home Office, Gym, Or Recreation Room. Step Through Sliders To The Oversized Multi-level Deck Overlooking A Serene, Level Backyard Just Over An Acre, Ideal For Entertaining Or Quiet Relaxation. With Public Utilities, Crown Molding, Recessed Lighting, And Mature Landscaping Surrounding The Cedar Siding And Stone Veneer Fa Ade, This Home Offers Unbeatable Curb Appeal. Located Within An Excellent School System And Close To Major Routes, Shopping, And Dining, Every Detail Has Been Considered. Spacious, Inviting, And Crafted With Care, This Split-level Home Combines Comfort And Craftsmanship With A Feeling You Simply Can't Beat.
Rooms Sizes
Kitchen:
13x16 First
Dining Room:
12x12 First
Living Room:
21x11 First
Family Room:
18x14 Ground
Den:
n/a
Bedroom 1:
15x12 Second
Bedroom 2:
14x10 Second
Bedroom 3:
12x11 Second
Bedroom 4:
n/a
Room Levels
Basement:
Laundry Room, Office, Rec Room, Utility Room
Ground:
Vestibul,FamilyRm,PowderRm
Level 1:
3 Bedrooms, Bath Main, Bath(s) Other
Level 2:
Attic
Level 3:
n/a
Level Other:
n/a
Room Features
Kitchen:
Breakfast Bar, Eat-In Kitchen, Separate Dining Area
Dining Room:
Formal Dining Room
Master Bedroom:
Full Bath, Walk-In Closet
Bath:
Stall Shower
Interior Features
Square Foot:
n/a
Year Renovated:
2017
Basement:
Yes - Finished
Full Baths:
2
Half Baths:
1
Appliances:
Carbon Monoxide Detector, Dishwasher, Range/Oven-Gas
Flooring:
Tile, Vinyl-Linoleum, Wood
Fireplaces:
1
Fireplace:
Gas Fireplace, Living Room
Interior:
Blinds,CODetect,FireExtg,CeilHigh,Skylight,SmokeDet,StallTub,TrckLght,WlkInCls,WndwTret
Exterior Features
Garage Space:
2-Car
Garage:
Attached,InEntrnc,Oversize
Driveway:
2 Car Width, Blacktop
Roof:
Asphalt Shingle
Exterior:
CedarSid
Swimming Pool:
No
Pool:
n/a
Utilities
Heating System:
1 Unit, Baseboard - Hotwater, Multi-Zone
Heating Source:
Gas-Natural
Cooling:
1 Unit, Central Air, Multi-Zone Cooling
Water Heater:
Gas
Water:
Public Water
Sewer:
Public Sewer
Services:
n/a
Lot Features
Acres:
1.03
Lot Dimensions:
n/a
Lot Features:
Level Lot, Open Lot, Wooded Lot
School Information
Elementary:
Old Farmers Road School (K-5)
Middle:
n/a
High School:
n/a
Community Information
County:
Morris
Town:
Washington Twp.
Neighborhood:
Capital Estates
Application Fee:
n/a
Association Fee:
n/a
Fee Includes:
n/a
Amenities:
n/a
Pets:
Yes
Financial Considerations
List Price:
$599,900
Tax Amount:
$8,349
Land Assessment:
$170,500
Build. Assessment:
$117,300
Total Assessment:
$287,800
Tax Rate:
2.90
Tax Year:
2024
Ownership Type:
Fee Simple
Listing Information
MLS ID:
3992620
List Date:
10-15-2025
Days On Market:
0
Listing Broker:
EXIT CORNERSTONE REALTY
Listing Agent:

































Request More Information
Shawn and Diane Fox
RE/MAX American Dream
3108 Route 10 West
Denville, NJ 07834
Call: (973) 277-7853
Web: MorrisCountyLiving.com




