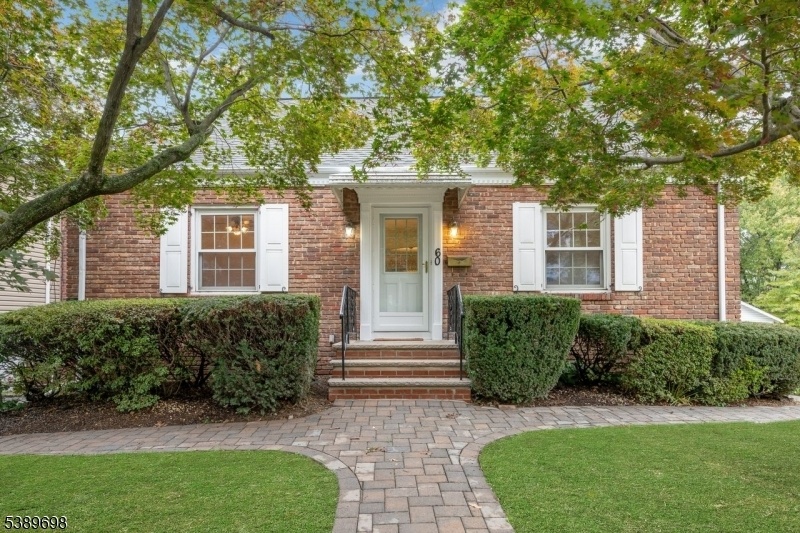60 Tooker Ave
Springfield Twp, NJ 07081







































Price: $679,000
GSMLS: 3992639Type: Single Family
Style: Custom Home
Beds: 3
Baths: 2 Full & 1 Half
Garage: 2-Car
Year Built: 1939
Acres: 0.34
Property Tax: $13,024
Description
Charming Brick Home Surrounded By Nature And Everyday Convenience. Nestled On A Secluded .34-acre Lot That Backs To Parkland, This Beautifully Appointed 3-bedroom, 2.5-bath Custom Brick Home Offers Timeless Elegance And Modern Comfort. As You Enter You See The Gleaming Hardwood Floors, A Gas Fireplace With Large Mantle, And Abundant Natural Light Creating A Warm Inviting Atmosphere. The Thoughtful Floor Plan Flows Seamlessly From The Living To The Dining Area And Updated Kitchen. A Wonderful Exterior Feature Is The Large Covered Porch Which Is Perfect Place To Enjoy Morning Coffee Or An Evening Retreat While Overlooking The Tree-lined Rear Yard. The Enormous Primary Suite Features Sky Lights, Ample Closet Space, And A Large En Suite Bath With Bidet. The Walk-out Basement Has Full-sized Windows, A Half Bath And A Separate Laundry Area. The Basement Offers Endless Potential For Recreation Or Work-from-home Space, And A Possible Mother/daughter. Additional Highlights Include Central Air A Two-car Garage With Entry To The Home, A Spacious Blacktop Driveway With A Fully Fenced In Portion Of The Spacious Yard. Unbeatable Location Less Than 1/4 Mile From The Nyc Bus Line, Another Option Is To Park At The Town Pool Lot To Utilize The Jitney Service To The Short Hills Train Station For The Desirable Midtown Direct Express Train To Nyc. Convenient To Top-rated Schools, Restaurants, Small Businesses And Places Of Worship. Not In A Flood Zone, No Flood Insurance Needed.
Rooms Sizes
Kitchen:
10x9 First
Dining Room:
14x11 First
Living Room:
19x14 First
Family Room:
n/a
Den:
n/a
Bedroom 1:
23x19 Second
Bedroom 2:
12x12 First
Bedroom 3:
12x10 First
Bedroom 4:
n/a
Room Levels
Basement:
n/a
Ground:
BathOthr,FamilyRm,GarEnter,Laundry,Storage
Level 1:
2 Bedrooms, Bath Main, Dining Room, Kitchen, Living Room
Level 2:
1 Bedroom, Bath(s) Other
Level 3:
n/a
Level Other:
n/a
Room Features
Kitchen:
Separate Dining Area
Dining Room:
Formal Dining Room
Master Bedroom:
Full Bath
Bath:
Stall Shower
Interior Features
Square Foot:
n/a
Year Renovated:
n/a
Basement:
Yes - Finished, Full, Walkout
Full Baths:
2
Half Baths:
1
Appliances:
Dishwasher, Dryer, Range/Oven-Gas, Washer
Flooring:
Carpeting, Tile, Vinyl-Linoleum, Wood
Fireplaces:
1
Fireplace:
Gas Fireplace, Living Room
Interior:
Blinds,CODetect,FireExtg,SmokeDet,TubShowr
Exterior Features
Garage Space:
2-Car
Garage:
Built-In Garage, Garage Door Opener
Driveway:
Blacktop
Roof:
Asphalt Shingle
Exterior:
Brick
Swimming Pool:
No
Pool:
n/a
Utilities
Heating System:
1 Unit, Forced Hot Air
Heating Source:
Gas-Natural
Cooling:
1 Unit, Central Air
Water Heater:
Gas
Water:
Public Water
Sewer:
Public Sewer
Services:
Cable TV Available, Fiber Optic Available, Garbage Included
Lot Features
Acres:
0.34
Lot Dimensions:
n/a
Lot Features:
Backs to Park Land
School Information
Elementary:
J.Caldwell
Middle:
Gaudineer
High School:
Dayton
Community Information
County:
Union
Town:
Springfield Twp.
Neighborhood:
n/a
Application Fee:
n/a
Association Fee:
n/a
Fee Includes:
n/a
Amenities:
n/a
Pets:
n/a
Financial Considerations
List Price:
$679,000
Tax Amount:
$13,024
Land Assessment:
$216,600
Build. Assessment:
$331,800
Total Assessment:
$548,400
Tax Rate:
2.38
Tax Year:
2024
Ownership Type:
Fee Simple
Listing Information
MLS ID:
3992639
List Date:
10-15-2025
Days On Market:
0
Listing Broker:
COLDWELL BANKER REALTY
Listing Agent:







































Request More Information
Shawn and Diane Fox
RE/MAX American Dream
3108 Route 10 West
Denville, NJ 07834
Call: (973) 277-7853
Web: MorrisCountyLiving.com

